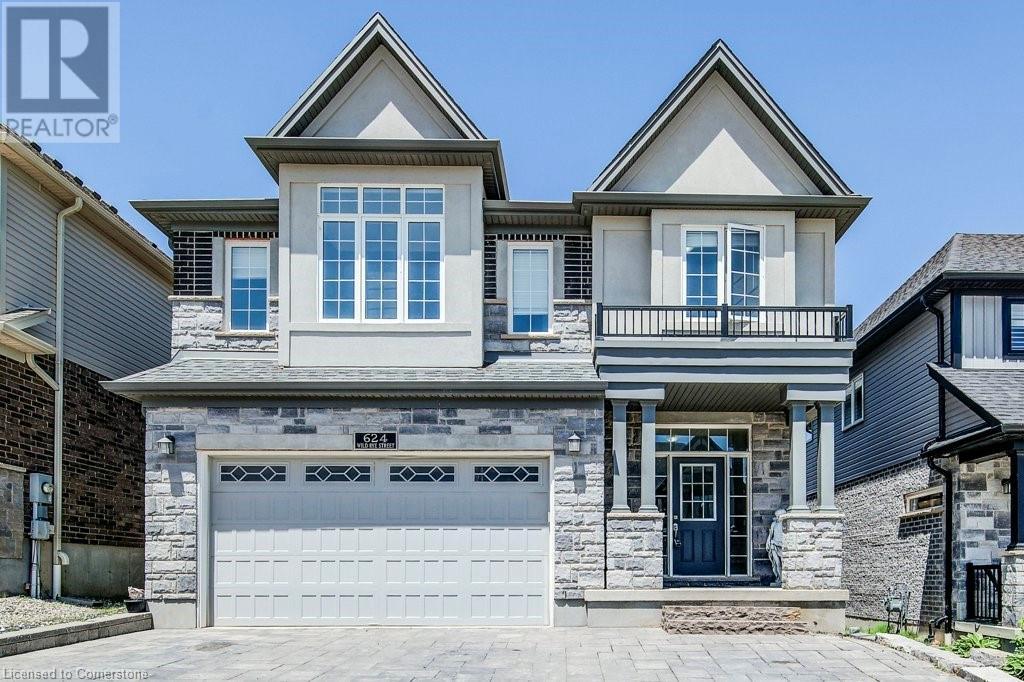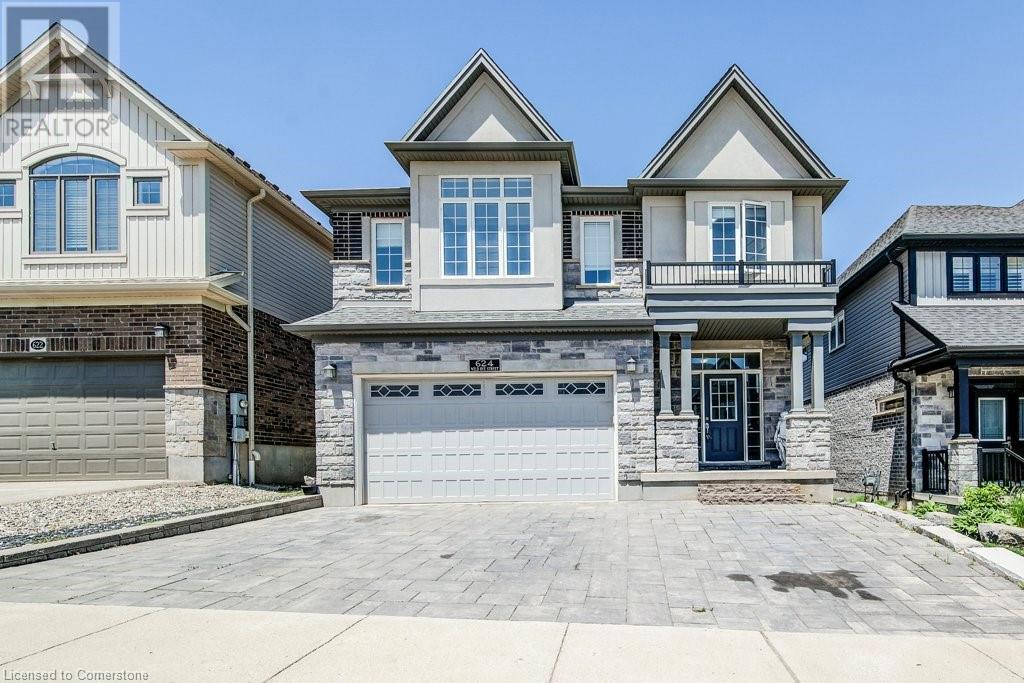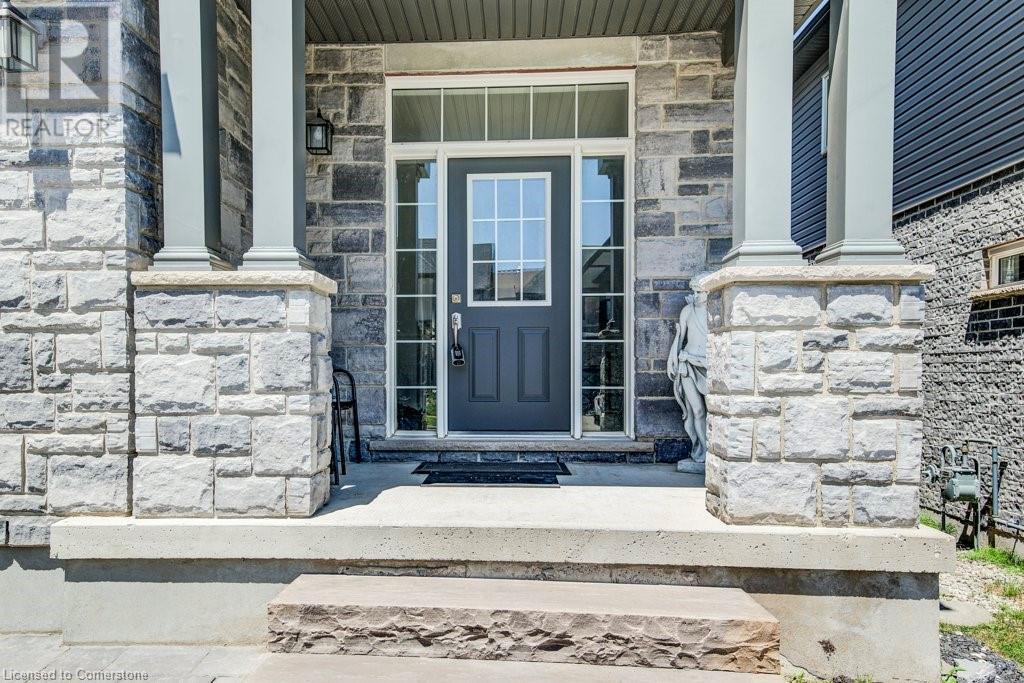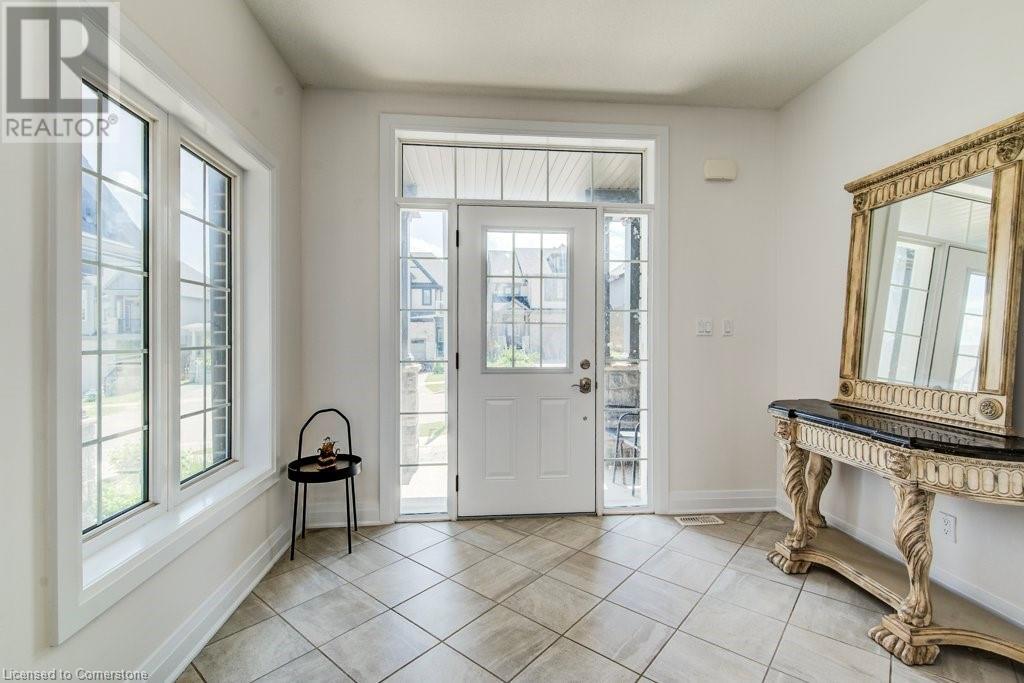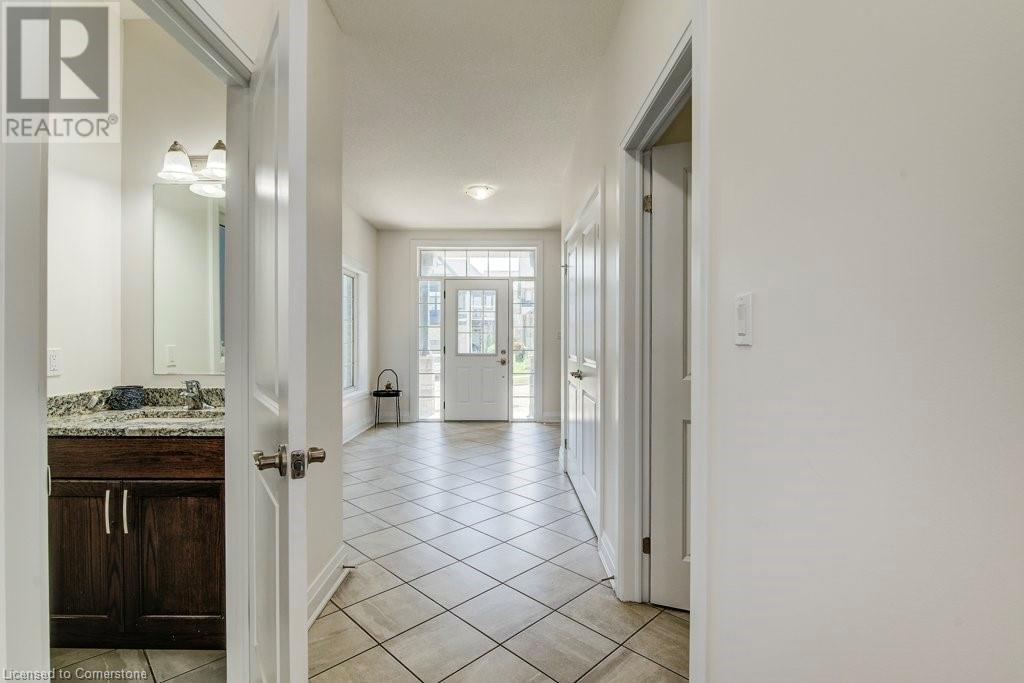5 Bedroom
4 Bathroom
3,855 ft2
2 Level
Central Air Conditioning
Forced Air
$1,340,000
Beautifully layout 5 bedroom, 4 bath executive home located in one of the best ranking schools and desired location near shopping center and amenities. Professional finished basement and many upgrade. Ample size living and dining room with high ceiling throughout. Welcome foyer connected to functional mudroom. High-end kitchen equipment gas stove, build-in main brand microwave and oven on quality carpentry, large island extended granite countertop serve as bar. Primary bedroom with oversize 5 pieces ensuite bathroom next to walk-in closet with window, wide walkway and ample windows provided the open and airy feeling of comfy bedrooms area. 2nd floor laundry and central vac provide the convenience of cleaning routine. Finished basement offers extra large bedroom and bathroom for possible in-law setup or visiting guest. There is large finished storage room in the basement for your toys. Full fence backyard come with full length house wide oversize deck for enjoying your outdoor relaxation. (id:43503)
Property Details
|
MLS® Number
|
40743965 |
|
Property Type
|
Single Family |
|
Amenities Near By
|
Park, Schools, Shopping |
|
Equipment Type
|
Rental Water Softener |
|
Parking Space Total
|
6 |
|
Rental Equipment Type
|
Rental Water Softener |
Building
|
Bathroom Total
|
4 |
|
Bedrooms Above Ground
|
4 |
|
Bedrooms Below Ground
|
1 |
|
Bedrooms Total
|
5 |
|
Appliances
|
Dishwasher, Dryer, Refrigerator, Water Meter, Water Softener, Washer, Microwave Built-in, Hood Fan |
|
Architectural Style
|
2 Level |
|
Basement Development
|
Finished |
|
Basement Type
|
Full (finished) |
|
Construction Style Attachment
|
Detached |
|
Cooling Type
|
Central Air Conditioning |
|
Exterior Finish
|
Brick Veneer, Stucco, Vinyl Siding |
|
Half Bath Total
|
1 |
|
Heating Fuel
|
Natural Gas |
|
Heating Type
|
Forced Air |
|
Stories Total
|
2 |
|
Size Interior
|
3,855 Ft2 |
|
Type
|
House |
|
Utility Water
|
Municipal Water |
Parking
Land
|
Acreage
|
No |
|
Land Amenities
|
Park, Schools, Shopping |
|
Sewer
|
Municipal Sewage System |
|
Size Depth
|
99 Ft |
|
Size Frontage
|
40 Ft |
|
Size Total Text
|
Under 1/2 Acre |
|
Zoning Description
|
Nr |
Rooms
| Level |
Type |
Length |
Width |
Dimensions |
|
Second Level |
Bedroom |
|
|
9'11'' x 13'11'' |
|
Second Level |
Loft |
|
|
16'10'' x 16'1'' |
|
Second Level |
Laundry Room |
|
|
6'2'' x 7'4'' |
|
Second Level |
Bedroom |
|
|
10'0'' x 13'10'' |
|
Second Level |
Bedroom |
|
|
10'0'' x 13'11'' |
|
Second Level |
5pc Bathroom |
|
|
10'4'' x 7'3'' |
|
Second Level |
Full Bathroom |
|
|
13'4'' x 10'7'' |
|
Second Level |
Primary Bedroom |
|
|
18'4'' x 19'7'' |
|
Basement |
Bonus Room |
|
|
9'3'' x 12'7'' |
|
Basement |
Utility Room |
|
|
12'5'' x 5'1'' |
|
Basement |
Recreation Room |
|
|
16'8'' x 28'10'' |
|
Basement |
4pc Bathroom |
|
|
12'5'' x 9'0'' |
|
Basement |
Bedroom |
|
|
12'8'' x 14'3'' |
|
Main Level |
Mud Room |
|
|
7'6'' x 6'10'' |
|
Main Level |
Foyer |
|
|
10'4'' x 7'0'' |
|
Main Level |
Den |
|
|
14'0'' x 10'11'' |
|
Main Level |
2pc Bathroom |
|
|
2'11'' x 7'0'' |
|
Main Level |
Living Room |
|
|
15'7'' x 22'3'' |
|
Main Level |
Kitchen |
|
|
9'9'' x 17'11'' |
|
Main Level |
Dining Room |
|
|
7'2'' x 14'2'' |
https://www.realtor.ca/real-estate/28512782/624-wild-rye-street-waterloo

