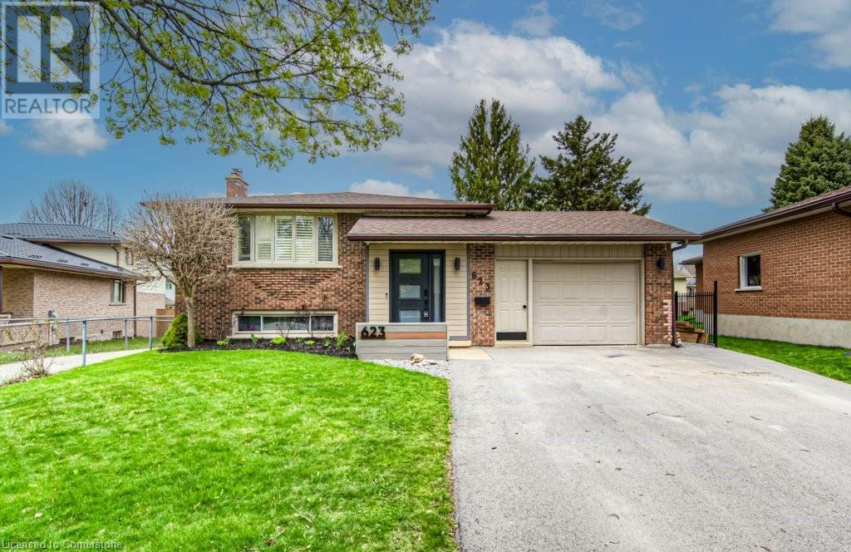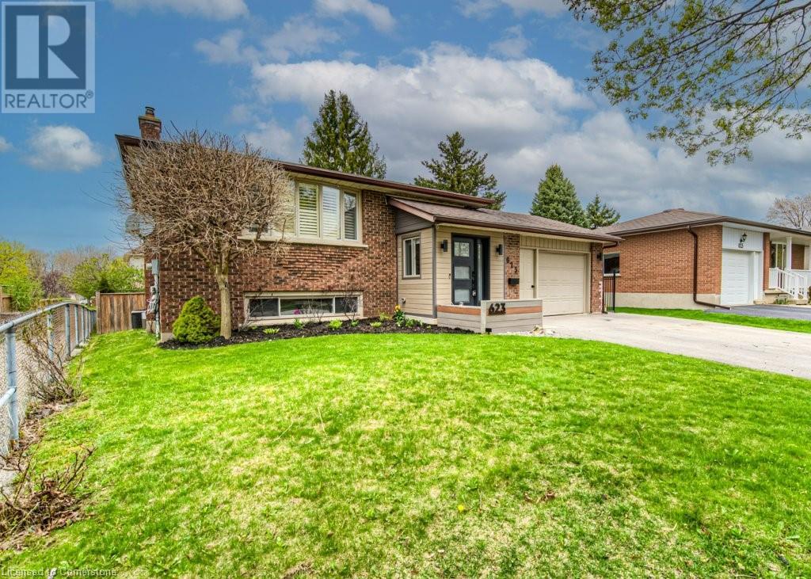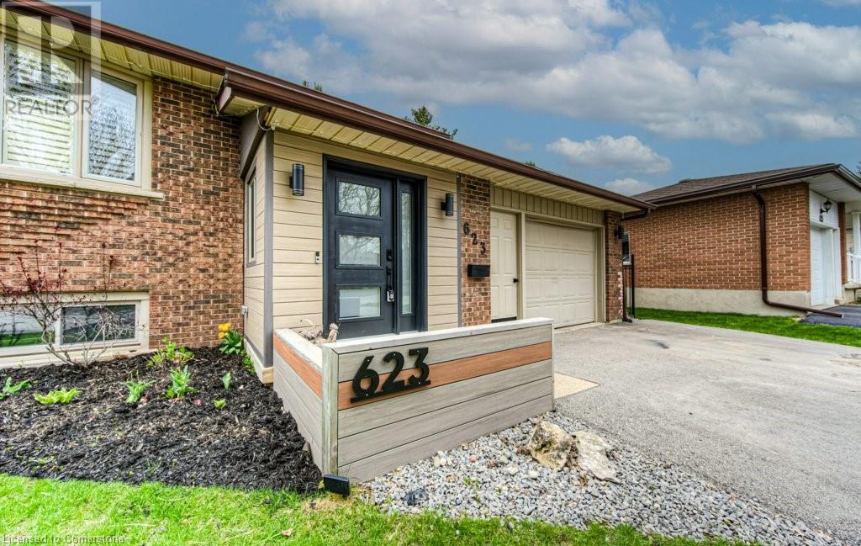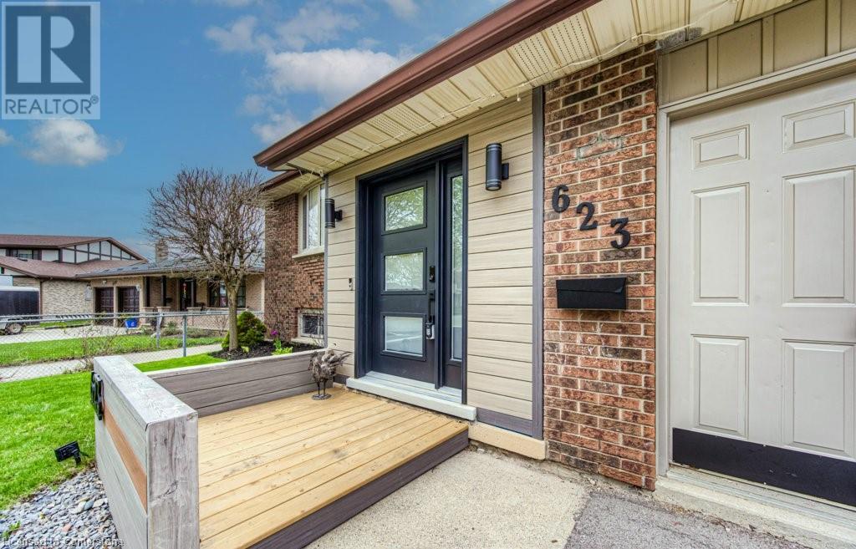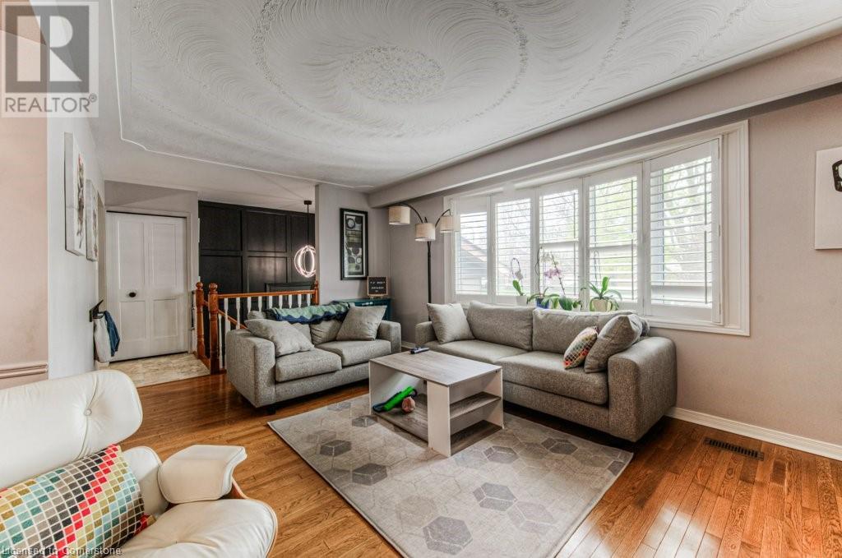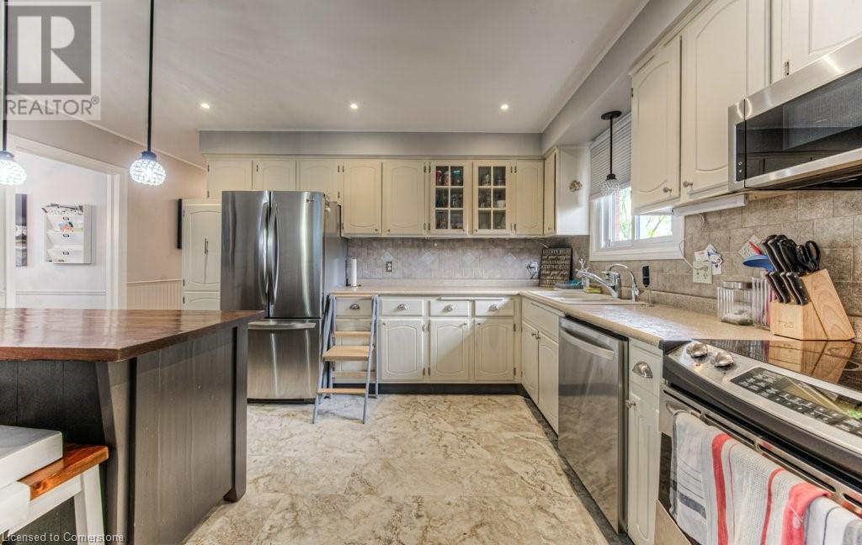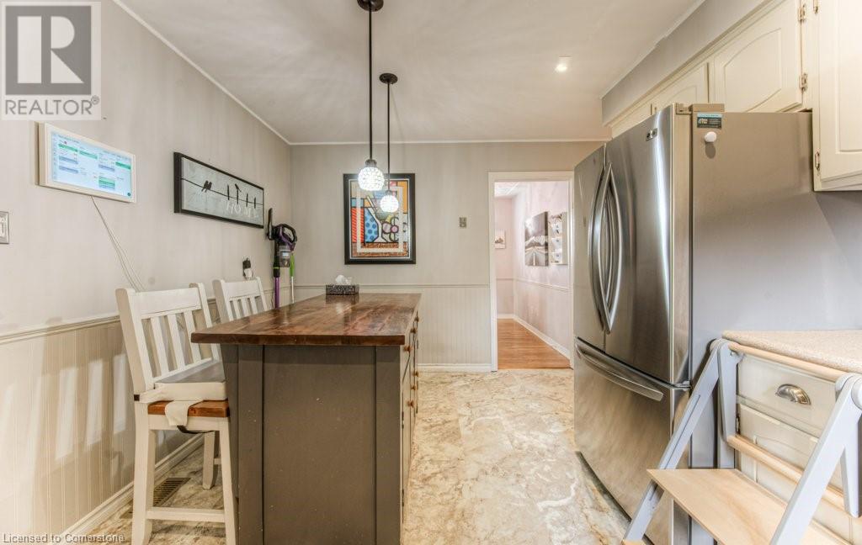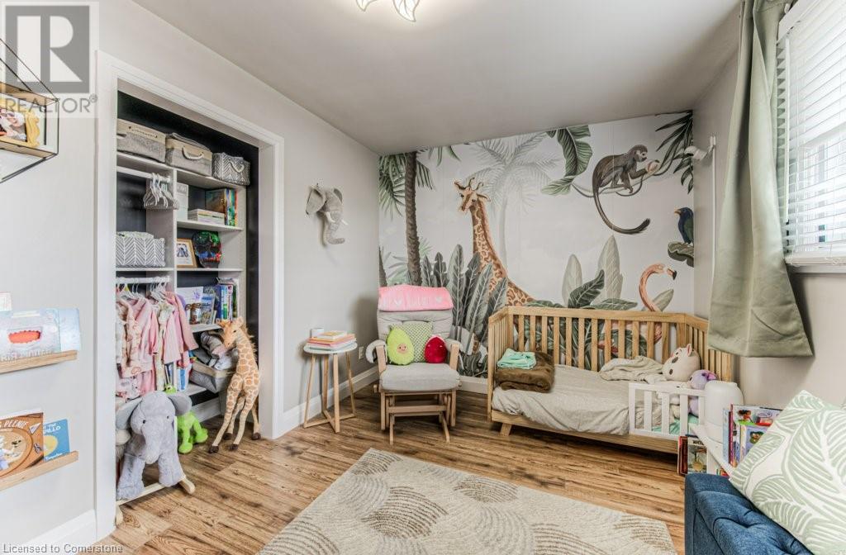623 Green Meadow Crescent Waterloo, Ontario N2V 1E1
$865,000
Charming Detached Home with 3+1 Bedrooms in a Quiet, Desirable Neighborhood Step into comfort and style with this inviting detached home featuring 3+1 spacious bedrooms and 2 full bathrooms, perfect for families, professionals, or those needing extra space. Be welcomed by a large, bright foyer that sets the tone for the warm and functional layout throughout. Outside, enjoy a new asphalt driveway and a beautifully landscaped backyard, ideal for entertaining or relaxing in your private outdoor retreat. Situated in a quiet, highly desirable neighborhood, this home is just a short walk to parks and schools, and conveniently close to transit, grocery stores, and the vibrant St. Jacobs Farmers Market. Don’t miss this opportunity to own a well-maintained gem in one of the area’s most sought-after communities! (id:43503)
Open House
This property has open houses!
2:00 pm
Ends at:4:00 pm
2:00 pm
Ends at:4:00 pm
Property Details
| MLS® Number | 40725190 |
| Property Type | Single Family |
| Neigbourhood | Lakeshore Village |
| Amenities Near By | Park, Place Of Worship, Playground, Public Transit, Schools, Shopping |
| Community Features | Community Centre |
| Equipment Type | Water Heater |
| Features | Southern Exposure, Paved Driveway |
| Parking Space Total | 5 |
| Rental Equipment Type | Water Heater |
| Structure | Shed |
Building
| Bathroom Total | 2 |
| Bedrooms Above Ground | 3 |
| Bedrooms Below Ground | 1 |
| Bedrooms Total | 4 |
| Appliances | Dishwasher, Dryer, Refrigerator, Water Softener, Washer, Microwave Built-in, Hood Fan, Window Coverings |
| Architectural Style | Raised Bungalow |
| Basement Development | Finished |
| Basement Type | Full (finished) |
| Constructed Date | 1982 |
| Construction Style Attachment | Detached |
| Cooling Type | Central Air Conditioning |
| Exterior Finish | Brick Veneer, Other |
| Fireplace Present | Yes |
| Fireplace Total | 1 |
| Foundation Type | Poured Concrete |
| Heating Fuel | Natural Gas |
| Heating Type | Forced Air |
| Stories Total | 1 |
| Size Interior | 2,066 Ft2 |
| Type | House |
| Utility Water | Municipal Water |
Parking
| Attached Garage |
Land
| Acreage | No |
| Land Amenities | Park, Place Of Worship, Playground, Public Transit, Schools, Shopping |
| Sewer | Municipal Sewage System |
| Size Depth | 112 Ft |
| Size Frontage | 49 Ft |
| Size Total Text | Under 1/2 Acre |
| Zoning Description | Sr1a |
Rooms
| Level | Type | Length | Width | Dimensions |
|---|---|---|---|---|
| Basement | Utility Room | 10'9'' x 3'9'' | ||
| Basement | Recreation Room | 13'2'' x 29'6'' | ||
| Basement | Laundry Room | 10'8'' x 6'4'' | ||
| Basement | Family Room | 17'5'' x 12'11'' | ||
| Basement | 3pc Bathroom | 7'3'' x 8'3'' | ||
| Basement | Bedroom | 10'9'' x 9'6'' | ||
| Main Level | Living Room | 18'4'' x 12'3'' | ||
| Main Level | Kitchen | 15'0'' x 10'6'' | ||
| Main Level | Dining Room | 9'11'' x 10'8'' | ||
| Main Level | 5pc Bathroom | 11'7'' x 7'3'' | ||
| Main Level | Primary Bedroom | 11'7'' x 12'10'' | ||
| Main Level | Bedroom | 13'6'' x 9'2'' | ||
| Main Level | Bedroom | 10'1'' x 8'10'' |
https://www.realtor.ca/real-estate/28265358/623-green-meadow-crescent-waterloo
Contact Us
Contact us for more information

