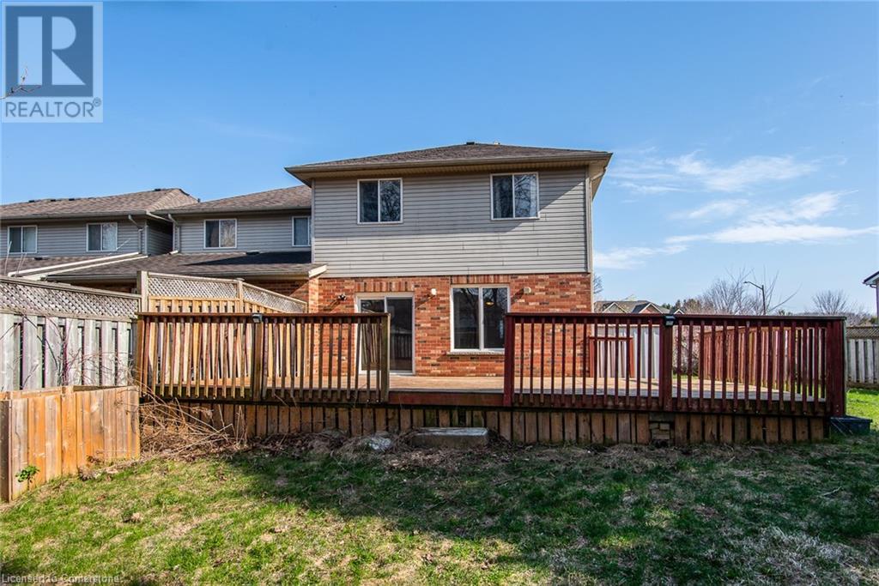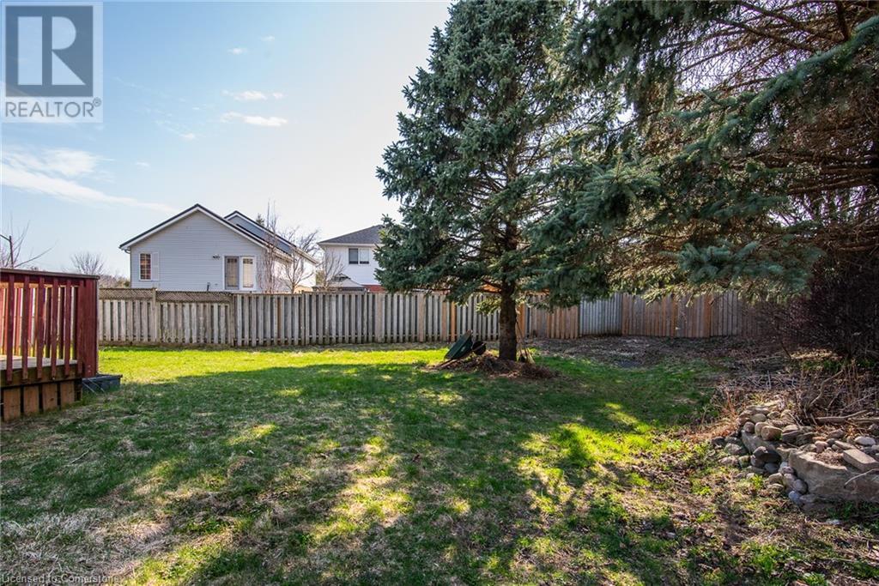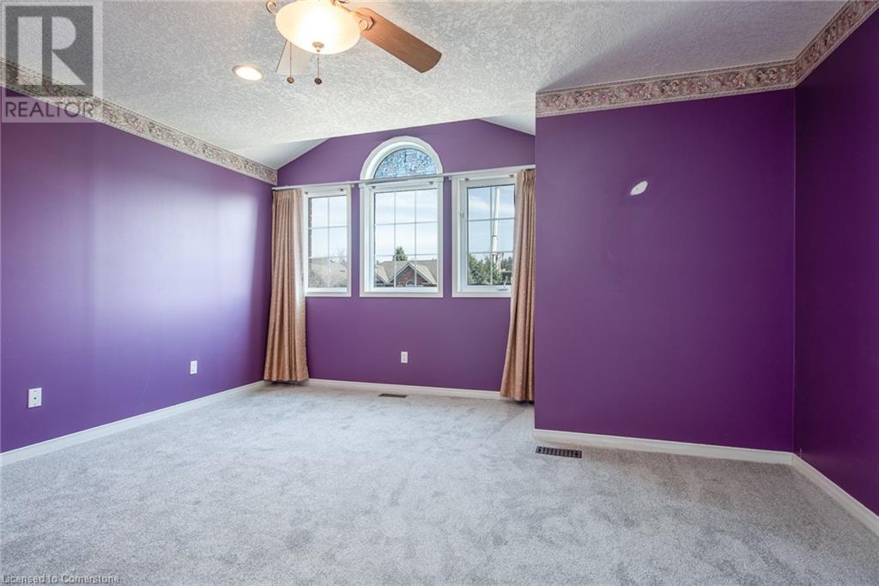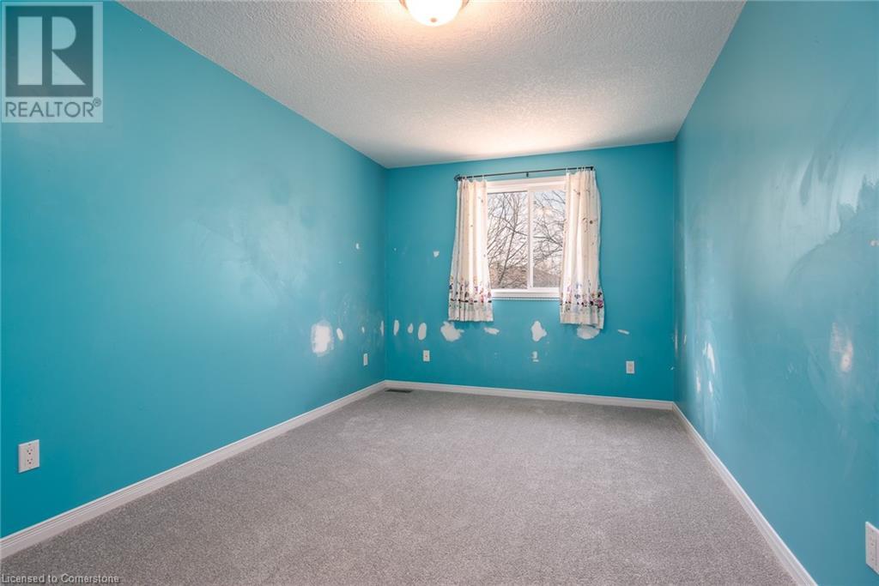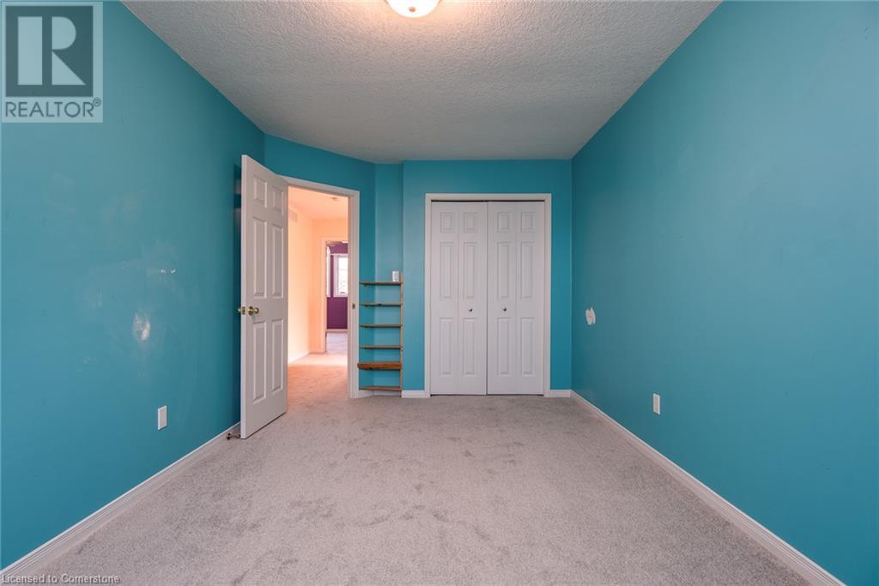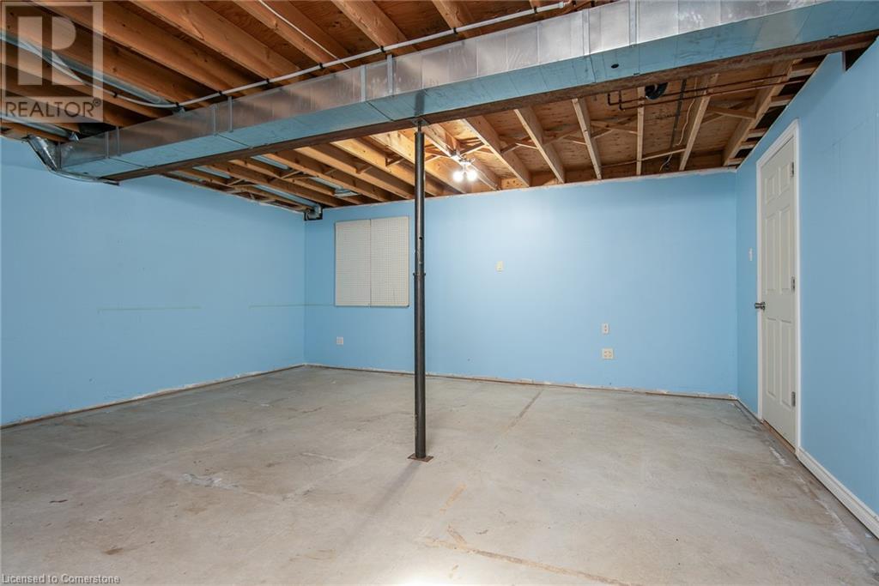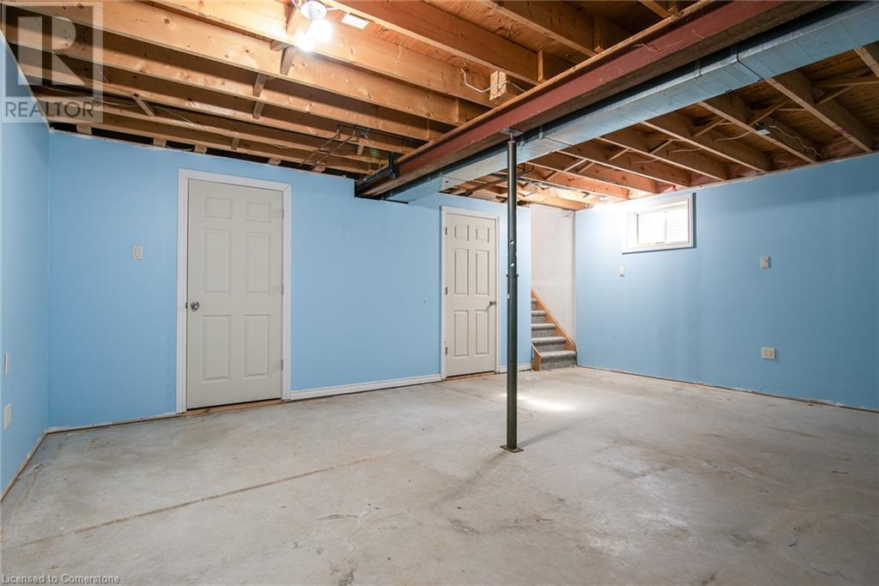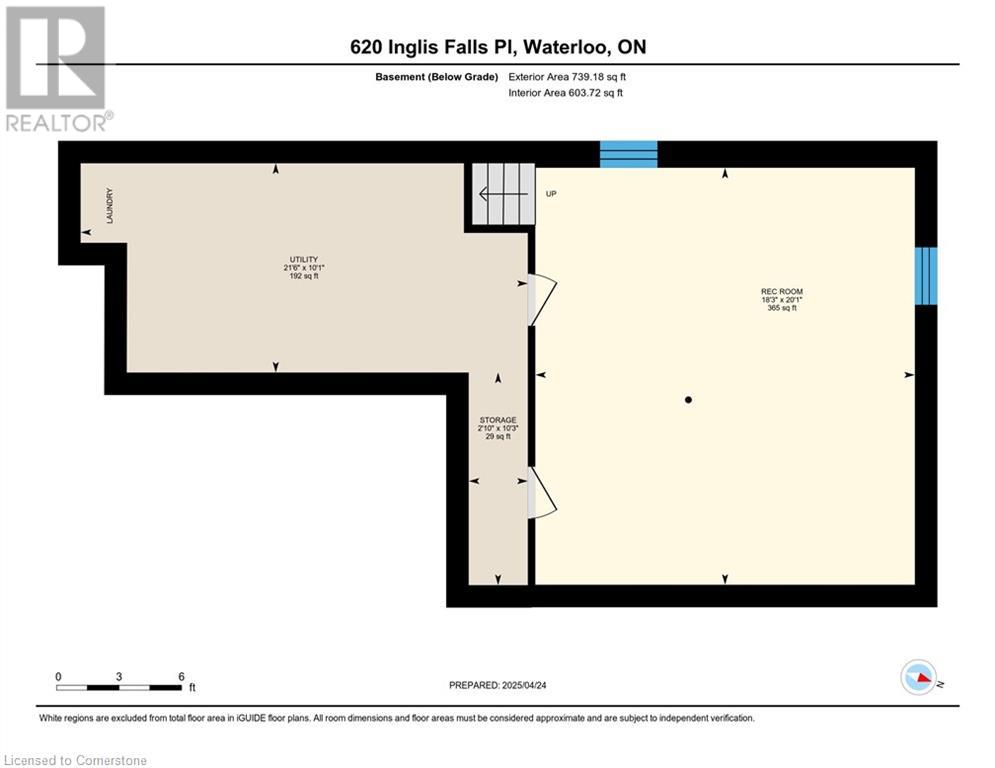620 Inglis Falls Place Waterloo, Ontario N2V 2L4
$650,000
Bright End-Unit Freehold Townhome with Rare Pool-Sized Yard. Tucked into a quiet and family-friendly area, this bright and spacious end-unit freehold townhome offers exceptional indoor and outdoor living – perfect for families who want comfort, space, and privacy. One of its standout features is the rare, oversized backyard – a pool-sized, fully fenced space that’s ideal for kids to play, summer barbecues, or simply relaxing in your own peaceful retreat. Step inside to a welcoming, spacious foyer with large windows that immediately set the tone for the home’s open and airy feel. The main floor is filled with natural light and thoughtfully laid out for easy family living and entertaining. The open-concept layout includes a generous living and dining area that flows into a well-appointed kitchen with ample cabinet and counter space. A convenient powder room on this level adds to the functionality. The walkout to the deck and backyard seamlessly connects indoor and outdoor living – perfect for keeping an eye on the kids or hosting guests on warm evenings. Upstairs, you'll find three well-sized bedrooms, including a primary suite featuring a beautiful bay window, walk-in closet, and a private ensuite with a jacuzzi tub – your own space to unwind. A second full bathroom on this level serves the additional bedrooms and guests. With bathrooms on every level, spacious principal rooms, and a backyard that’s rare to find in townhome living, this home is perfectly suited for a growing family or anyone looking for space to spread out and enjoy. (id:43503)
Open House
This property has open houses!
2:00 pm
Ends at:4:00 pm
2:00 pm
Ends at:4:00 pm
Property Details
| MLS® Number | 40720864 |
| Property Type | Single Family |
| Amenities Near By | Schools |
| Community Features | Quiet Area |
| Equipment Type | None |
| Features | Cul-de-sac, Conservation/green Belt, Paved Driveway, Sump Pump, Automatic Garage Door Opener |
| Parking Space Total | 2 |
| Rental Equipment Type | None |
Building
| Bathroom Total | 3 |
| Bedrooms Above Ground | 3 |
| Bedrooms Total | 3 |
| Appliances | Central Vacuum, Dishwasher, Dryer, Refrigerator, Stove, Water Softener, Water Purifier, Washer |
| Architectural Style | 2 Level |
| Basement Development | Partially Finished |
| Basement Type | Full (partially Finished) |
| Constructed Date | 2000 |
| Construction Style Attachment | Attached |
| Cooling Type | Central Air Conditioning |
| Exterior Finish | Brick, Vinyl Siding |
| Foundation Type | Poured Concrete |
| Half Bath Total | 1 |
| Heating Fuel | Natural Gas |
| Heating Type | Forced Air |
| Stories Total | 2 |
| Size Interior | 2,460 Ft2 |
| Type | Row / Townhouse |
| Utility Water | Municipal Water |
Parking
| Attached Garage |
Land
| Acreage | No |
| Land Amenities | Schools |
| Sewer | Municipal Sewage System |
| Size Depth | 156 Ft |
| Size Frontage | 18 Ft |
| Size Total Text | Under 1/2 Acre |
| Zoning Description | R8 |
Rooms
| Level | Type | Length | Width | Dimensions |
|---|---|---|---|---|
| Second Level | Other | 8'8'' x 5'9'' | ||
| Second Level | Primary Bedroom | 14'10'' x 14'2'' | ||
| Second Level | Bedroom | 9'5'' x 16'10'' | ||
| Second Level | Bedroom | 11'4'' x 16'9'' | ||
| Second Level | 4pc Bathroom | 5'10'' x 13'11'' | ||
| Second Level | 4pc Bathroom | 8'5'' x 5'4'' | ||
| Basement | Utility Room | 10'1'' x 21'6'' | ||
| Basement | Storage | 10'3'' x 2'10'' | ||
| Basement | Recreation Room | 20'1'' x 18'3'' | ||
| Main Level | 2pc Bathroom | 6'2'' x 5'0'' | ||
| Main Level | Dining Room | 9'4'' x 10'10'' | ||
| Main Level | Kitchen | 10'0'' x 11'1'' | ||
| Main Level | Living Room | 11'1'' x 19'6'' |
https://www.realtor.ca/real-estate/28209239/620-inglis-falls-place-waterloo
Contact Us
Contact us for more information









