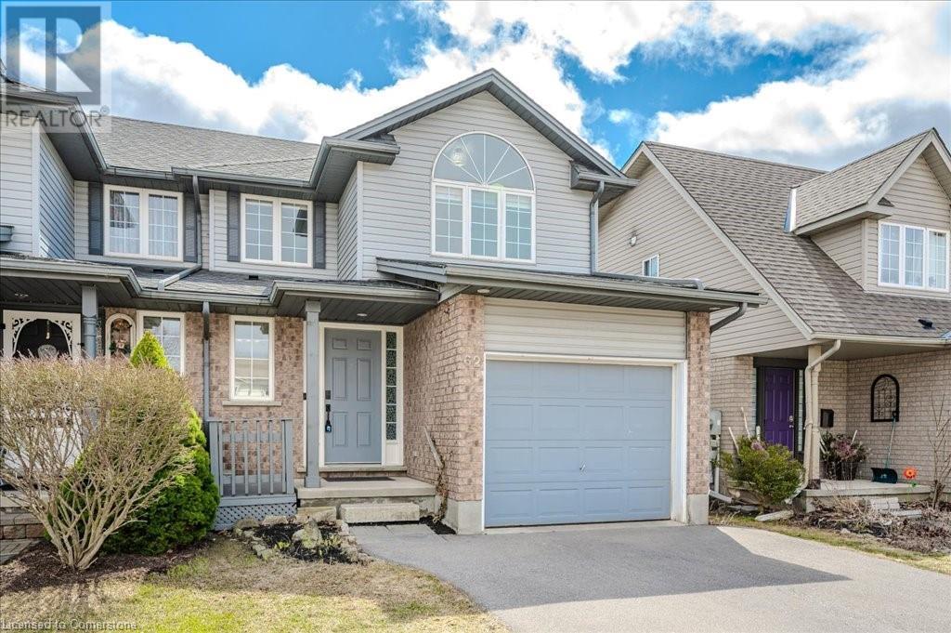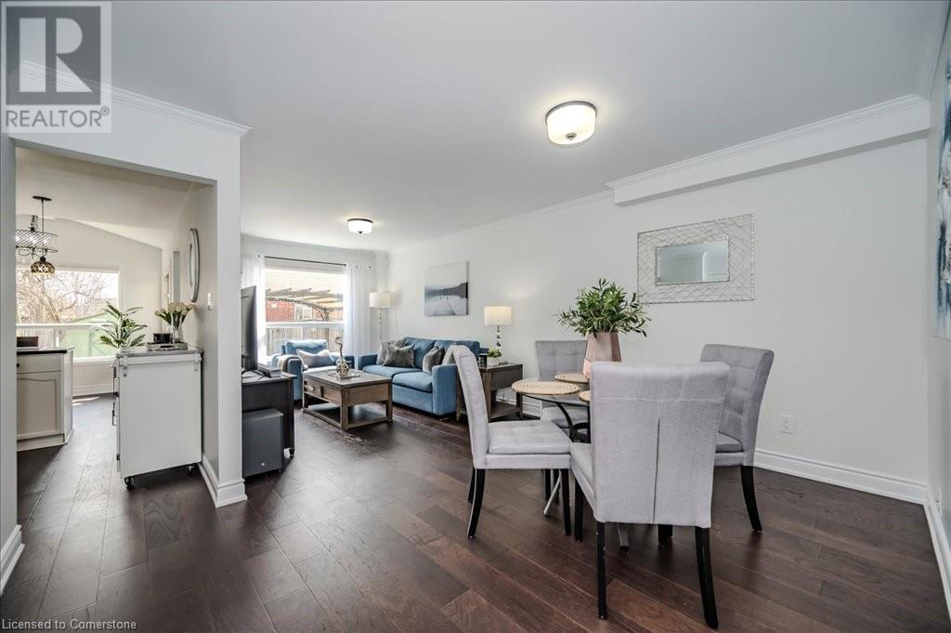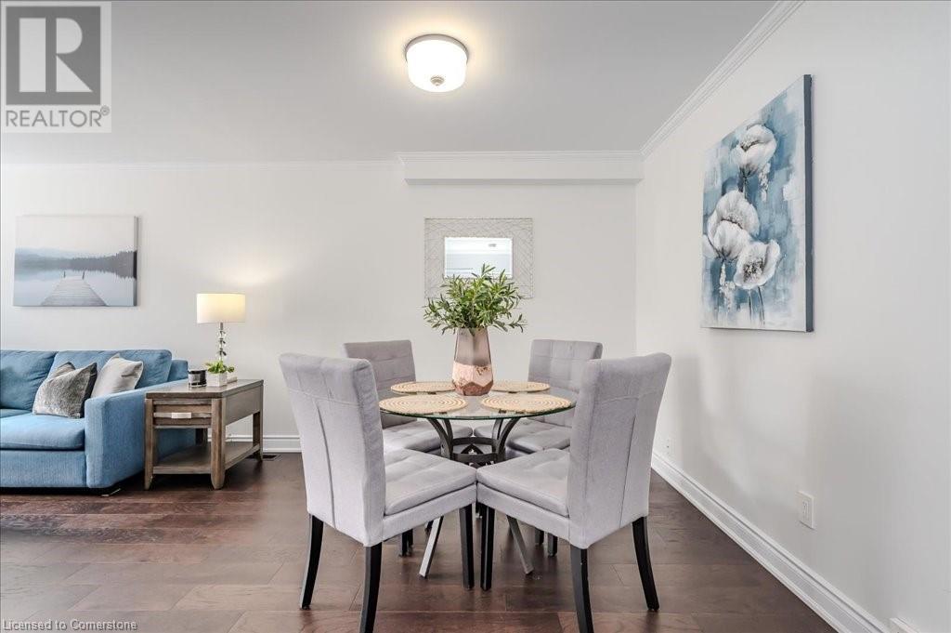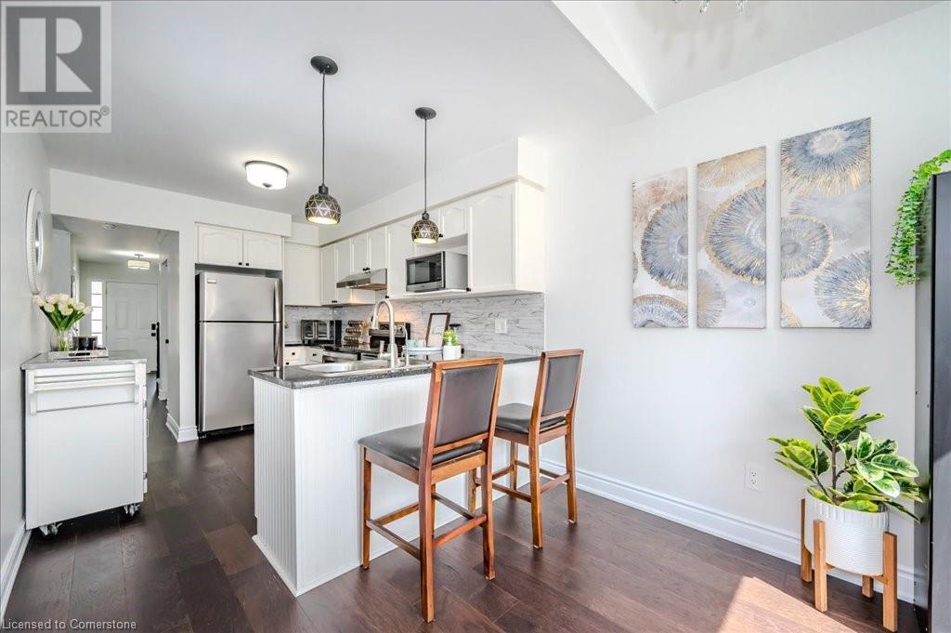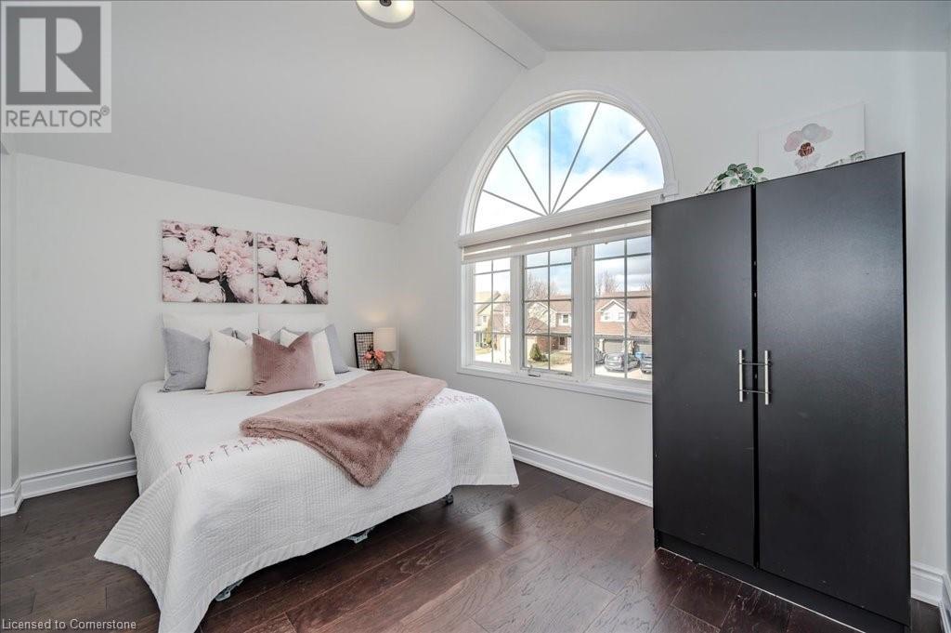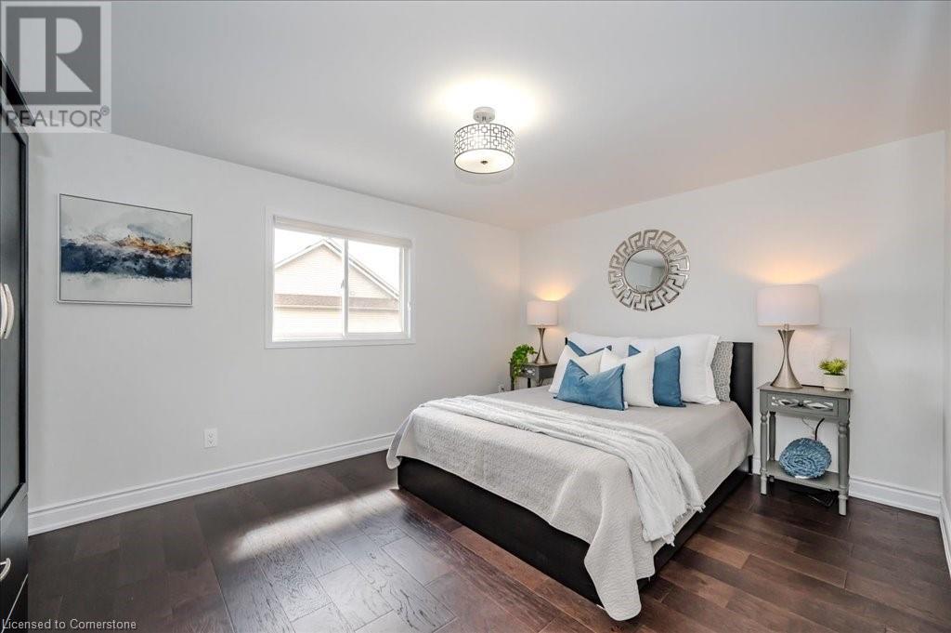62 Kearney Street Guelph, Ontario N1E 7H4
$775,000
FREEHOLD SEMI in East Guelph! 62 Kearney Street is ideally situated on a quiet, family-friendly street in the desirable Grange neighbourhood. This spacious home offers ample parking with a large driveway (paved in 2018) that fits four vehicles, plus an attached garage. Inside, you'll find a front closet, stylish 2-piece bath (renovated in 2021) and interior garage access. The main floor features newer flooring (2023) throughout with a functional open-concept layout, with a bright dining area overlooking the cozy living room. The kitchen includes a convenient eat-in breakfast area and walks out to a beautiful enclosed backyard complete with a new patio, pergola (2020), and a private entertaining space. Plus, a handy garden shed! Upstairs, you'll find a generous primary bedroom with a walk-in closet, along with two additional well-sized bedrooms, one featuring a stunning arched window. The newly renovated main bathroom (2023) adds a fresh, modern touch. Downstairs, the finished basement offers a flexible space perfect for a playroom, teen hangout, or even additional bedroom, with updated flooring and paint in 2022. Additional upgrades include newer carpet on stairs, new paint and lighting (2023), roof (2016) (id:43503)
Open House
This property has open houses!
1:00 pm
Ends at:3:00 pm
Property Details
| MLS® Number | 40715028 |
| Property Type | Single Family |
| Neigbourhood | Grange Hill East Neighbourhood Group |
| Amenities Near By | Park, Place Of Worship, Playground, Public Transit, Schools |
| Community Features | Quiet Area, Community Centre, School Bus |
| Features | Automatic Garage Door Opener |
| Parking Space Total | 5 |
Building
| Bathroom Total | 2 |
| Bedrooms Above Ground | 3 |
| Bedrooms Total | 3 |
| Architectural Style | 2 Level |
| Basement Development | Finished |
| Basement Type | Full (finished) |
| Construction Style Attachment | Semi-detached |
| Cooling Type | Central Air Conditioning |
| Exterior Finish | Brick, Vinyl Siding |
| Foundation Type | Poured Concrete |
| Half Bath Total | 1 |
| Heating Fuel | Natural Gas |
| Heating Type | Forced Air |
| Stories Total | 2 |
| Size Interior | 2,028 Ft2 |
| Type | House |
| Utility Water | Municipal Water |
Parking
| Attached Garage |
Land
| Acreage | No |
| Land Amenities | Park, Place Of Worship, Playground, Public Transit, Schools |
| Sewer | Municipal Sewage System |
| Size Depth | 111 Ft |
| Size Frontage | 25 Ft |
| Size Total Text | Under 1/2 Acre |
| Zoning Description | R2-5 |
Rooms
| Level | Type | Length | Width | Dimensions |
|---|---|---|---|---|
| Second Level | 4pc Bathroom | 9'0'' x 5'0'' | ||
| Second Level | Bedroom | 10'7'' x 9'11'' | ||
| Second Level | Bedroom | 12'6'' x 9'9'' | ||
| Second Level | Primary Bedroom | 14'2'' x 10'10'' | ||
| Basement | Utility Room | 7'0'' x 4'9'' | ||
| Basement | Laundry Room | 9'4'' x 8'2'' | ||
| Basement | Recreation Room | 31'0'' x 18'5'' | ||
| Main Level | 2pc Bathroom | 9'2'' x 3'0'' | ||
| Main Level | Breakfast | 8'8'' x 6'7'' | ||
| Main Level | Kitchen | 14'2'' x 8'8'' | ||
| Main Level | Dining Room | 13'4'' x 9'10'' | ||
| Main Level | Living Room | 12'1'' x 10'0'' |
https://www.realtor.ca/real-estate/28141299/62-kearney-street-guelph
Contact Us
Contact us for more information



