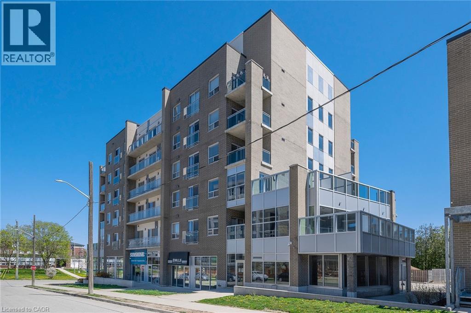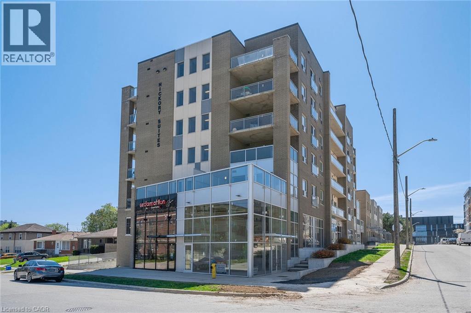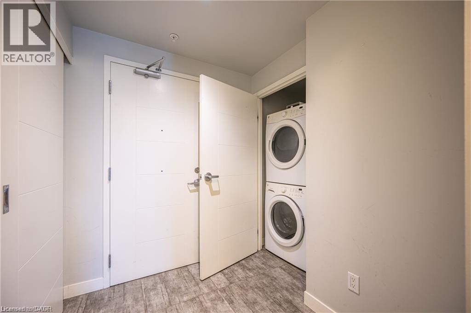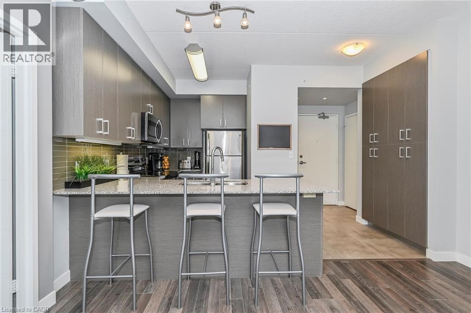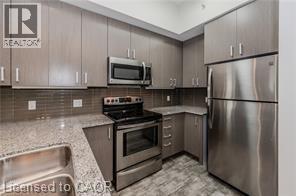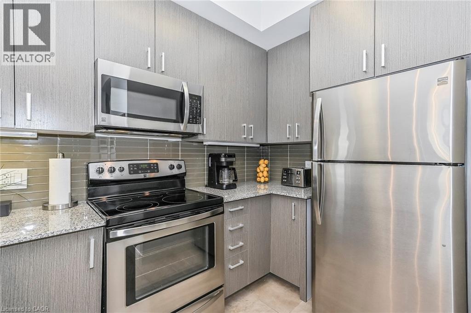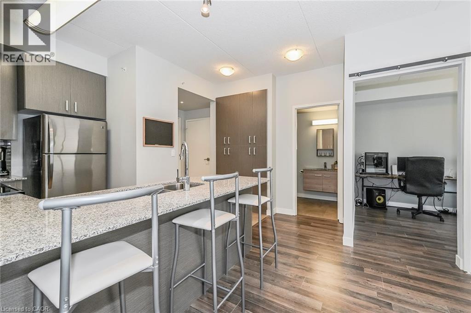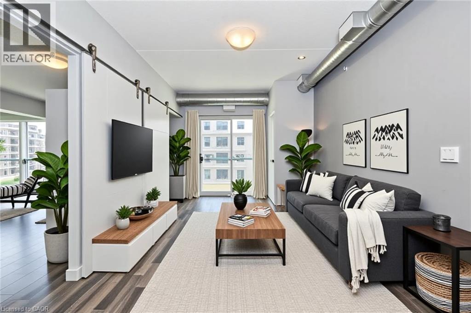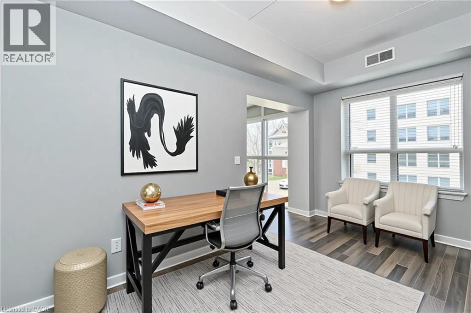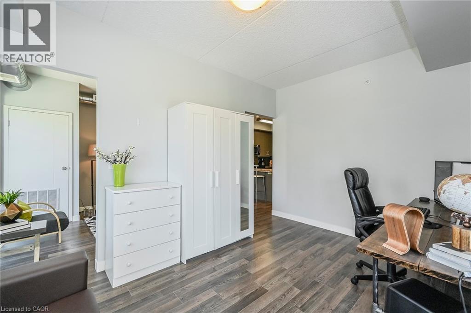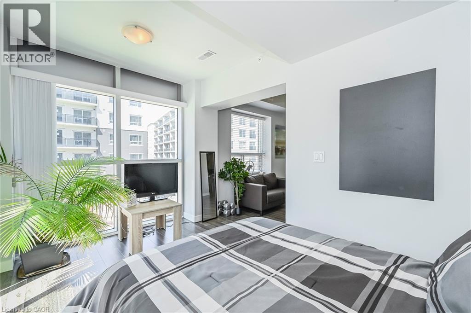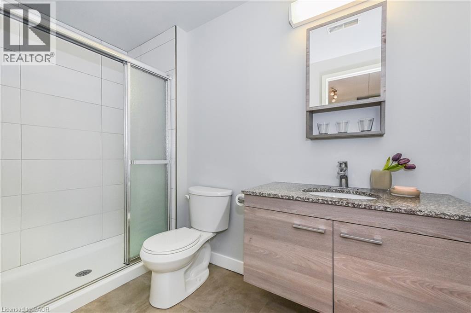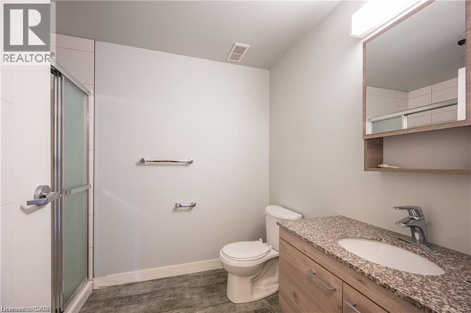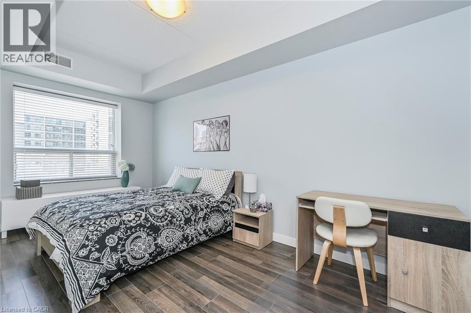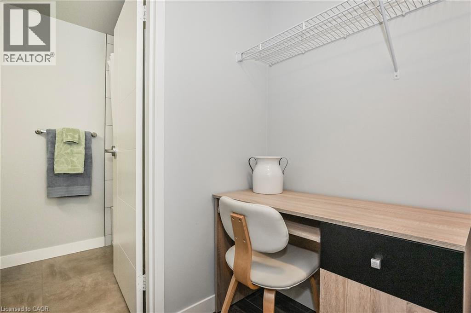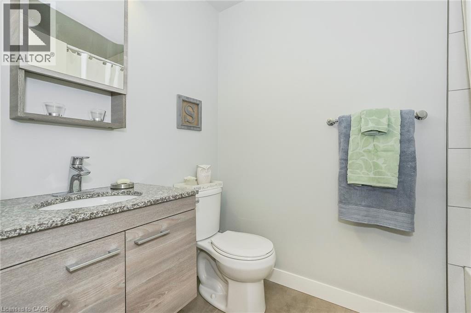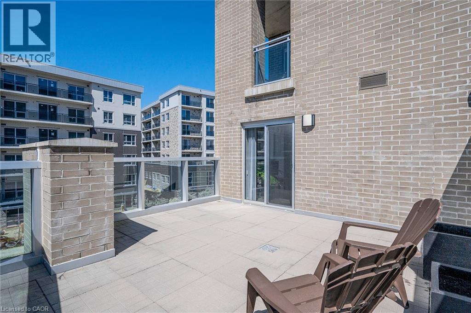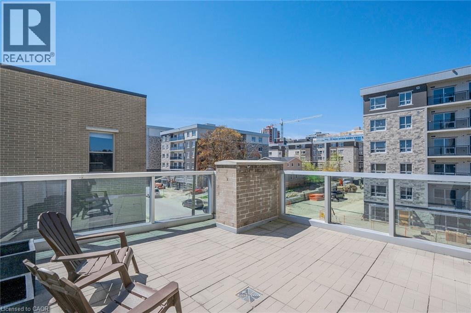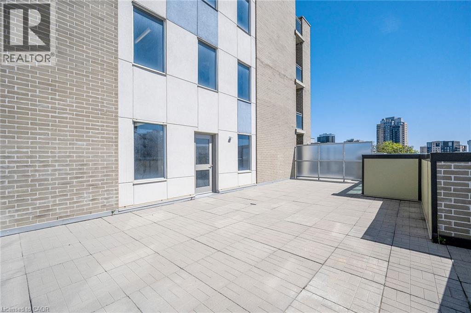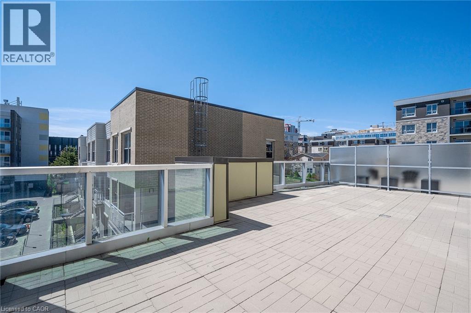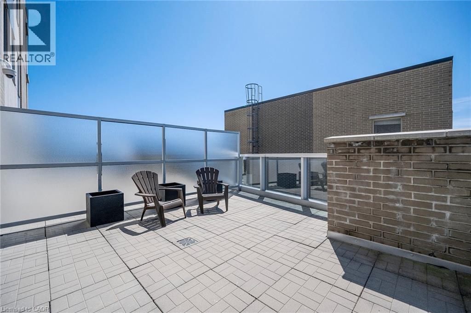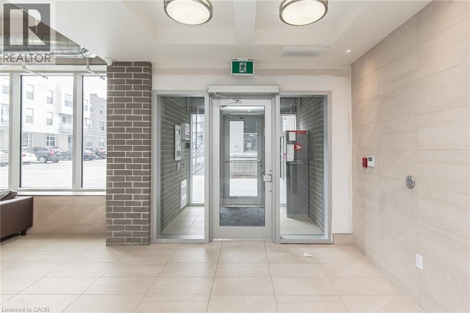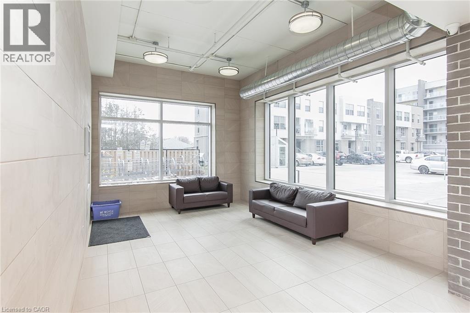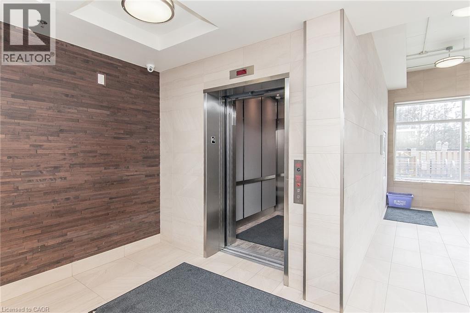62 Balsam Street Unit# H204 Waterloo, Ontario N2L 3H2
$419,900Maintenance, Insurance, Heat, Property Management, Water, Parking
$760 Monthly
Maintenance, Insurance, Heat, Property Management, Water, Parking
$760 MonthlyPrime Location! 62 Balsam Street, Waterloo Live in the heart of Waterloo’s university district—just steps from Wilfrid Laurier University, Conestoga College Waterloo campus and the University of Waterloo. This bright and modern 1-bedroom + DEN, 2-bathroom condo offers the perfect blend of comfort, style, and convenience. Located on the 2nd floor, this spacious unit features 9-foot ceilings, an open-concept kitchen with sleek modern finishes, and in-suite laundry. The primary bedroom includes a large closet and a private en suite bathroom, adding a touch of luxury and privacy. The den provides flexibility for a home office, additional bedroom space or guest area. Enjoy peace of mind with secure underground parking in this well-managed and safe building. Ideal for students, parents, or investors looking for a turnkey property in one of Canada’s top academic hubs! This Sage III Hickory Suites Building condo fees include; HEAT, COOLING, WATER, INTERNET PLUS STUDY LOUNGE & ROOFTOP PATIO. Photos from similar layout unit, some photos virtually staged. Unit currently rented for $2357 per month. (id:43503)
Property Details
| MLS® Number | 40786501 |
| Property Type | Single Family |
| Neigbourhood | Northdale |
| Amenities Near By | Park, Place Of Worship, Playground, Public Transit, Schools, Shopping |
| Community Features | Quiet Area, Community Centre, School Bus |
| Features | Balcony |
| Parking Space Total | 1 |
| View Type | City View |
Building
| Bathroom Total | 2 |
| Bedrooms Above Ground | 2 |
| Bedrooms Total | 2 |
| Amenities | Party Room |
| Appliances | Dishwasher, Dryer, Refrigerator, Stove |
| Basement Type | None |
| Constructed Date | 2014 |
| Construction Style Attachment | Attached |
| Cooling Type | Central Air Conditioning |
| Exterior Finish | Brick |
| Foundation Type | Poured Concrete |
| Heating Type | Forced Air |
| Stories Total | 1 |
| Size Interior | 960 Ft2 |
| Type | Apartment |
| Utility Water | Municipal Water |
Parking
| Underground |
Land
| Access Type | Highway Nearby |
| Acreage | No |
| Land Amenities | Park, Place Of Worship, Playground, Public Transit, Schools, Shopping |
| Sewer | Municipal Sewage System |
| Size Total Text | Under 1/2 Acre |
| Zoning Description | Sr2 |
Rooms
| Level | Type | Length | Width | Dimensions |
|---|---|---|---|---|
| Main Level | Kitchen | 10'10'' x 8'10'' | ||
| Main Level | Laundry Room | Measurements not available | ||
| Main Level | Living Room | 16'6'' x 9'6'' | ||
| Main Level | Bedroom | 16'2'' x 9'2'' | ||
| Main Level | Bedroom | 14'0'' x 8'10'' | ||
| Main Level | 4pc Bathroom | Measurements not available | ||
| Main Level | 4pc Bathroom | Measurements not available |
https://www.realtor.ca/real-estate/29087836/62-balsam-street-unit-h204-waterloo
Contact Us
Contact us for more information

