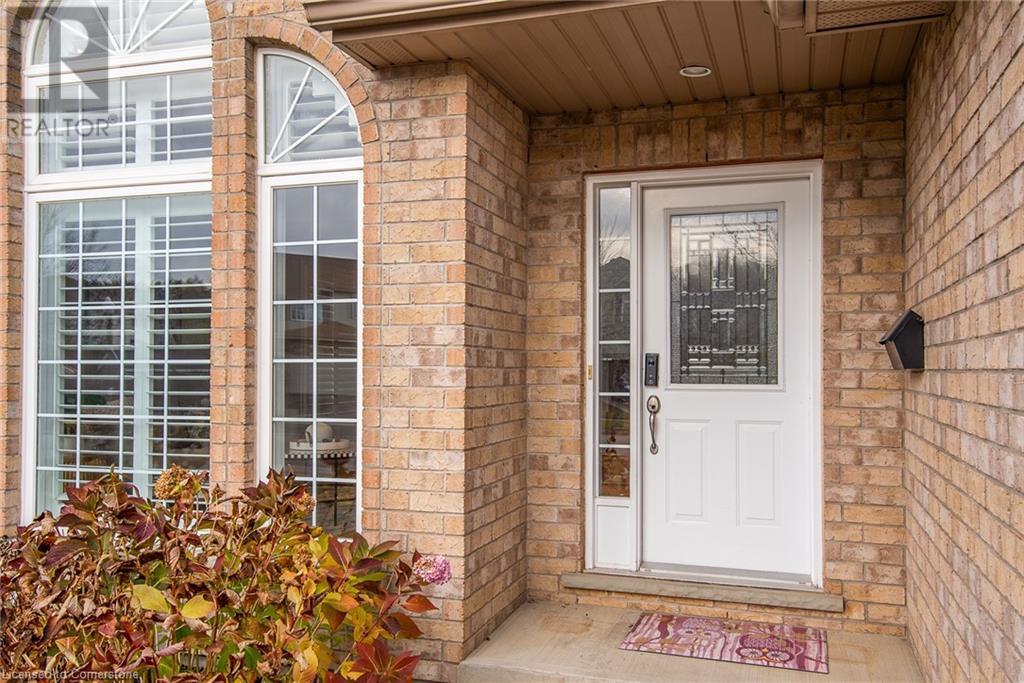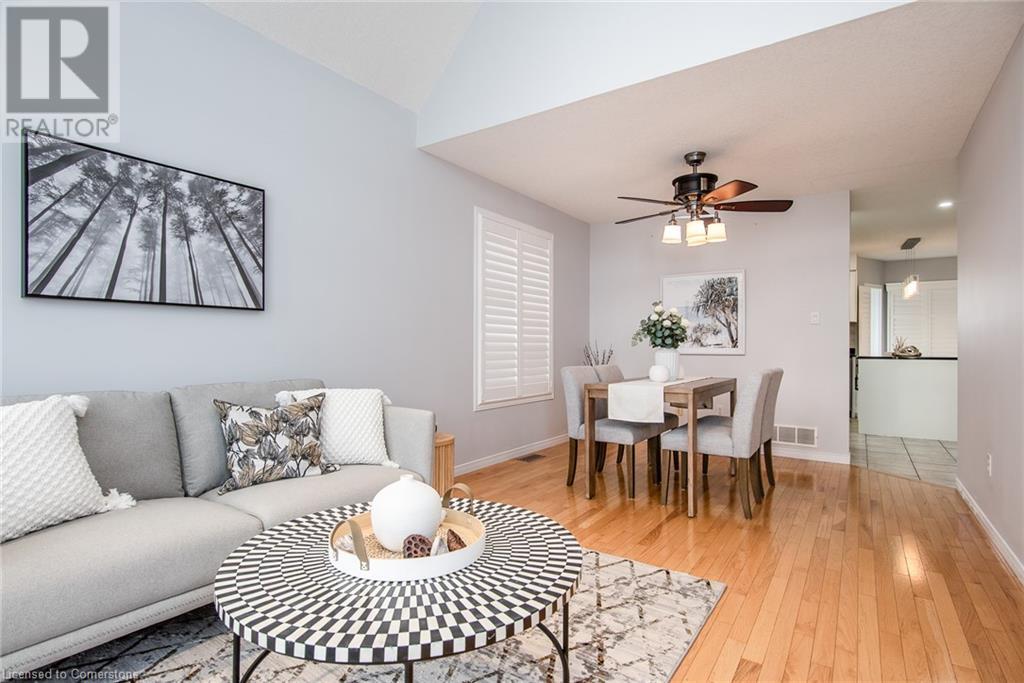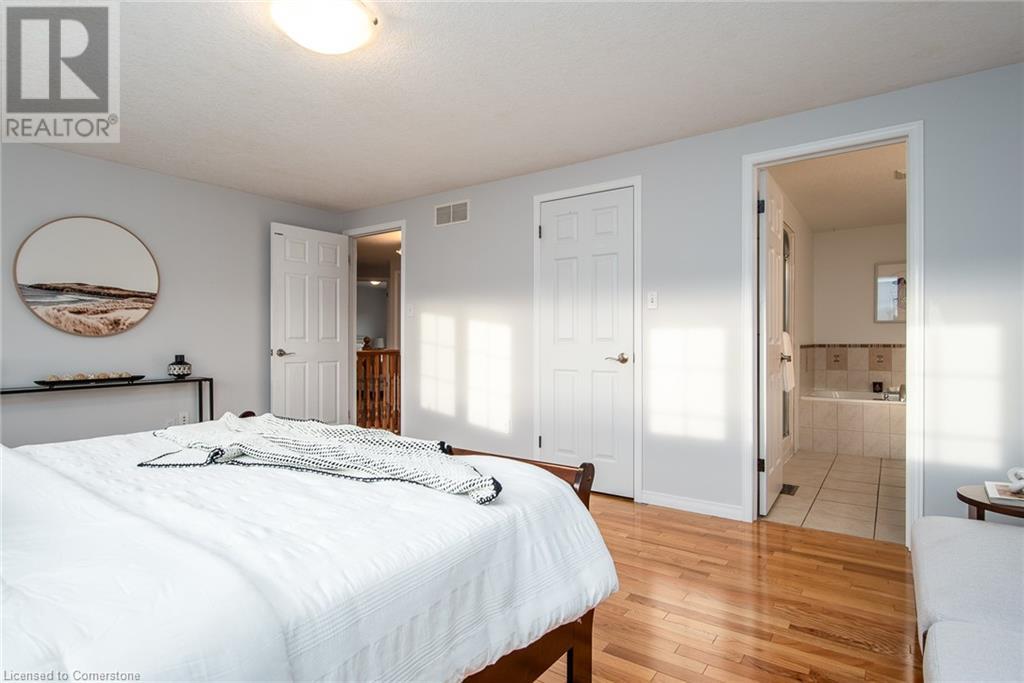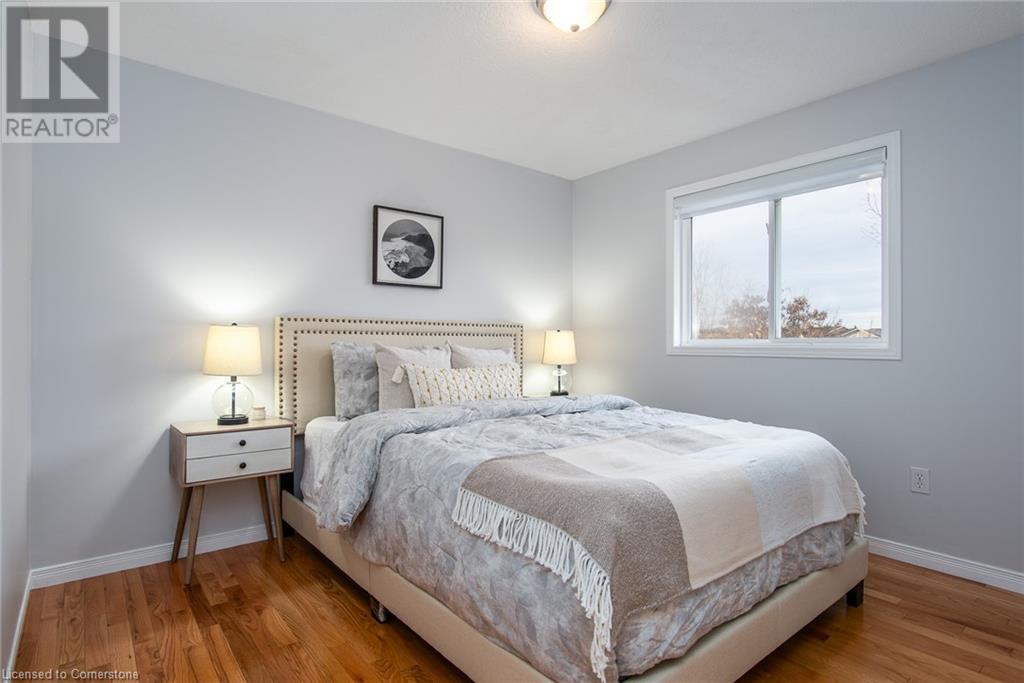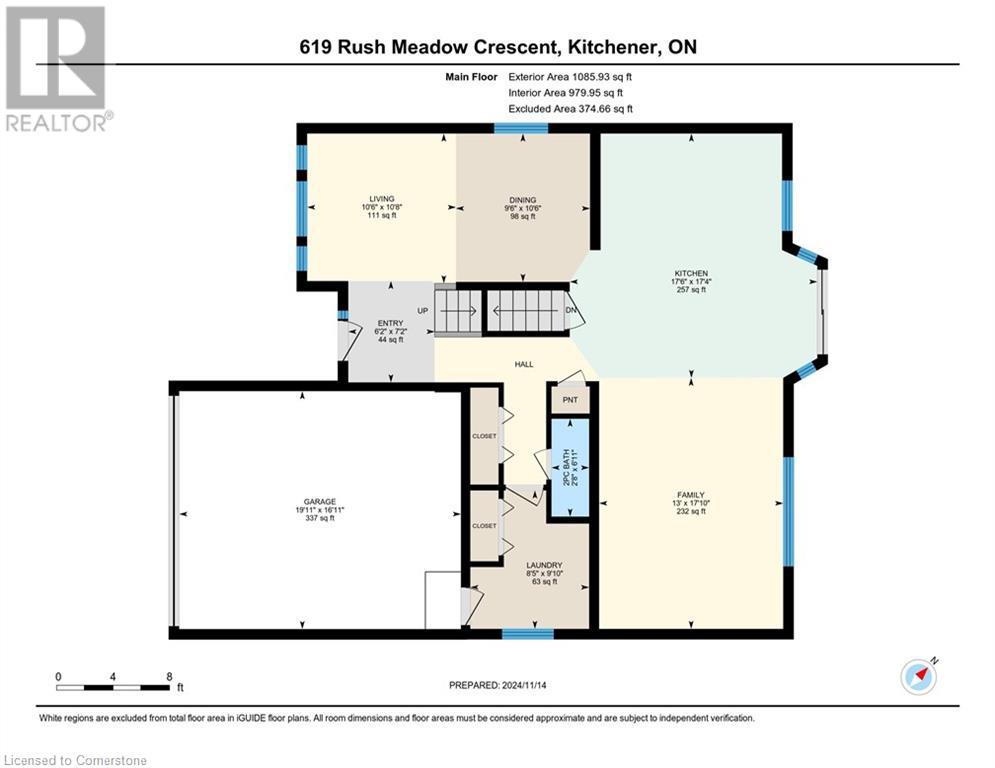619 Rush Meadow Crescent Kitchener, Ontario N2R 1S9
$999,999
Stunning custom-built Carson Reid home backing onto Strasburg Creek with a walkout basement! Offering over 3,000 sq. ft. of fully finished living space, this home is a must-see. Step into the grand open-to-above foyer, leading to the living/dining room with cathedral ceilings and beautiful windows. Oak hardwood floors grace the family, living, and dining rooms, while ceramic tiles complete the rest of the main floor. The open-concept family room connects seamlessly to a brand-new kitchen and dinette, with sliding doors to a spacious sundeck and stairs to the backyard. Convenient main-floor laundry with storage cabinets adds practicality. Upstairs, you'll find oak hardwood floors in the hallway and all 4 bedrooms, plus a 4-piece main bath and a luxurious 5-piece ensuite. The fully finished basement, with in-law suite potential, features large windows and a walkout to the backyard. Updates include A/C (2023), Furnace (2023), HWT (2023), and a New Kitchen (2023). Don’t wait—call today to view this incredible home! (id:43503)
Open House
This property has open houses!
2:00 pm
Ends at:4:00 pm
Property Details
| MLS® Number | 40680097 |
| Property Type | Single Family |
| AmenitiesNearBy | Public Transit |
| CommunityFeatures | Quiet Area |
| Features | Ravine |
| ParkingSpaceTotal | 4 |
Building
| BathroomTotal | 4 |
| BedroomsAboveGround | 4 |
| BedroomsBelowGround | 1 |
| BedroomsTotal | 5 |
| Appliances | Dishwasher, Dryer, Refrigerator, Stove, Water Meter, Water Softener, Water Purifier, Washer, Hot Tub |
| ArchitecturalStyle | 2 Level |
| BasementDevelopment | Finished |
| BasementType | Full (finished) |
| ConstructionStyleAttachment | Detached |
| CoolingType | Central Air Conditioning |
| ExteriorFinish | Brick Veneer, Vinyl Siding |
| HalfBathTotal | 1 |
| HeatingFuel | Natural Gas |
| HeatingType | Forced Air |
| StoriesTotal | 2 |
| SizeInterior | 3186.73 Sqft |
| Type | House |
| UtilityWater | Municipal Water |
Parking
| Attached Garage |
Land
| AccessType | Highway Access, Highway Nearby |
| Acreage | No |
| LandAmenities | Public Transit |
| LandscapeFeatures | Landscaped |
| Sewer | Municipal Sewage System |
| SizeFrontage | 48 Ft |
| SizeTotalText | Under 1/2 Acre |
| ZoningDescription | Res 2 |
Rooms
| Level | Type | Length | Width | Dimensions |
|---|---|---|---|---|
| Second Level | 5pc Bathroom | Measurements not available | ||
| Second Level | Bedroom | 10'6'' x 9'11'' | ||
| Second Level | Bedroom | 10'1'' x 10'4'' | ||
| Second Level | Bedroom | 10'11'' x 10'1'' | ||
| Second Level | Full Bathroom | Measurements not available | ||
| Second Level | Primary Bedroom | 17'7'' x 13'5'' | ||
| Basement | Office | 10'1'' x 7'4'' | ||
| Basement | Bedroom | 17'3'' x 12'5'' | ||
| Basement | 3pc Bathroom | Measurements not available | ||
| Main Level | 2pc Bathroom | Measurements not available | ||
| Main Level | Laundry Room | 9'10'' x 8'5'' | ||
| Main Level | Living Room | 10'8'' x 10'6'' | ||
| Main Level | Kitchen | 17'4'' x 17'6'' | ||
| Main Level | Foyer | 7'2'' x 6'2'' | ||
| Main Level | Family Room | 17'10'' x 13'0'' | ||
| Main Level | Dining Room | 10'6'' x 9'6'' |
https://www.realtor.ca/real-estate/27675900/619-rush-meadow-crescent-kitchener
Interested?
Contact us for more information




