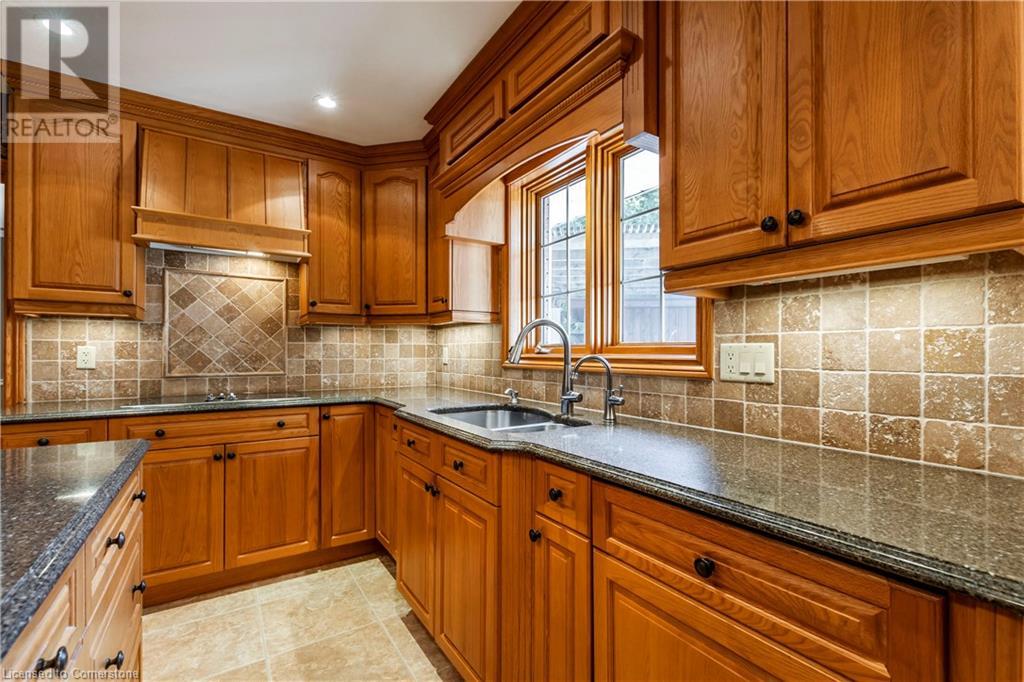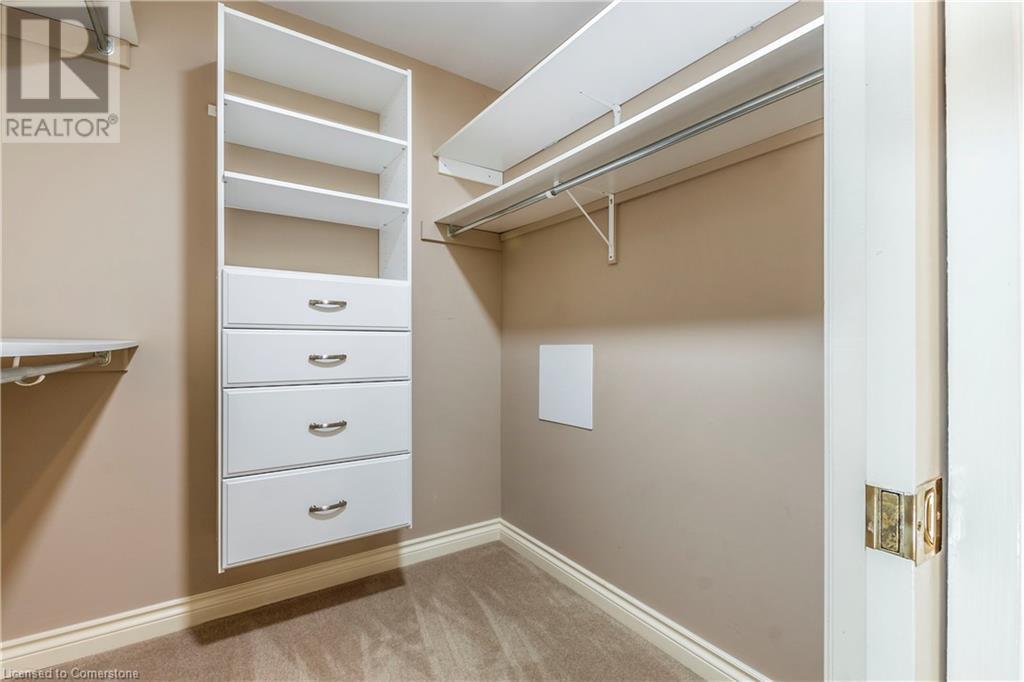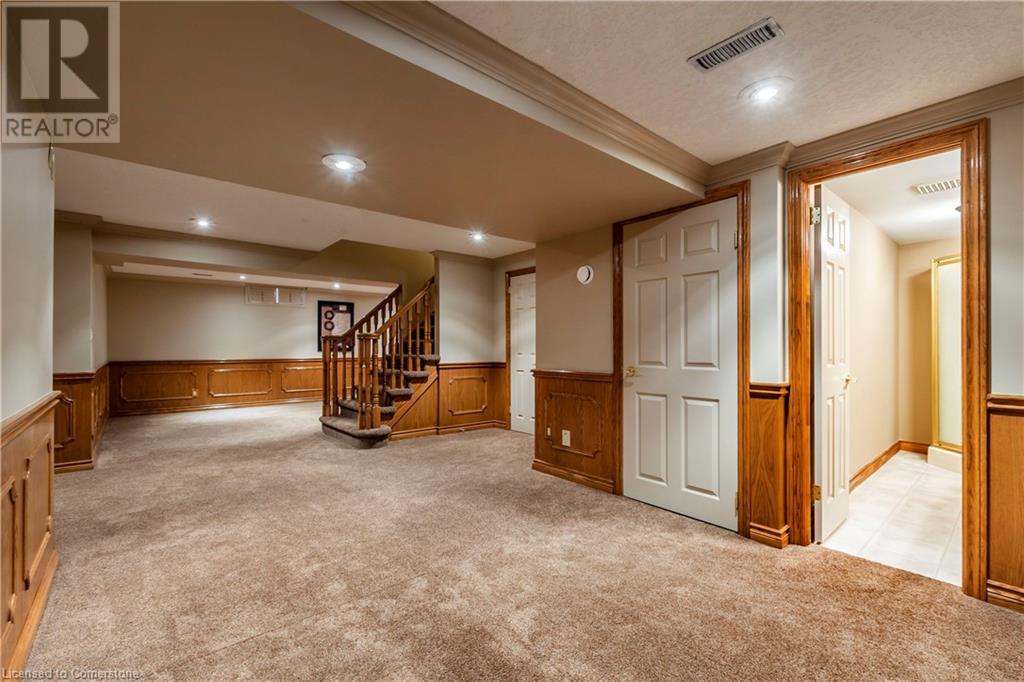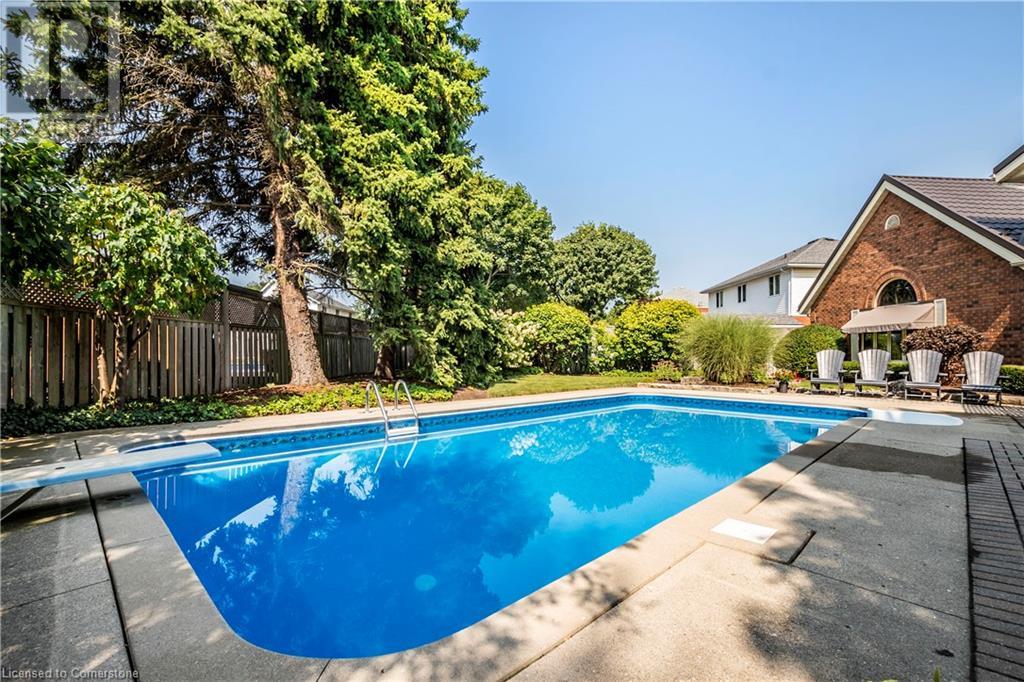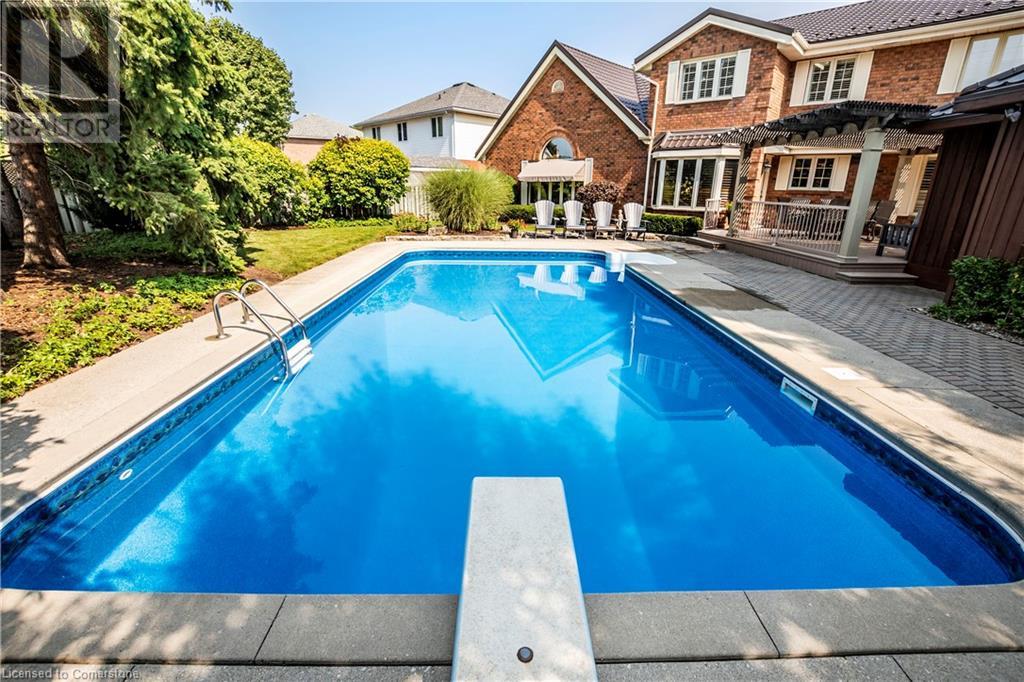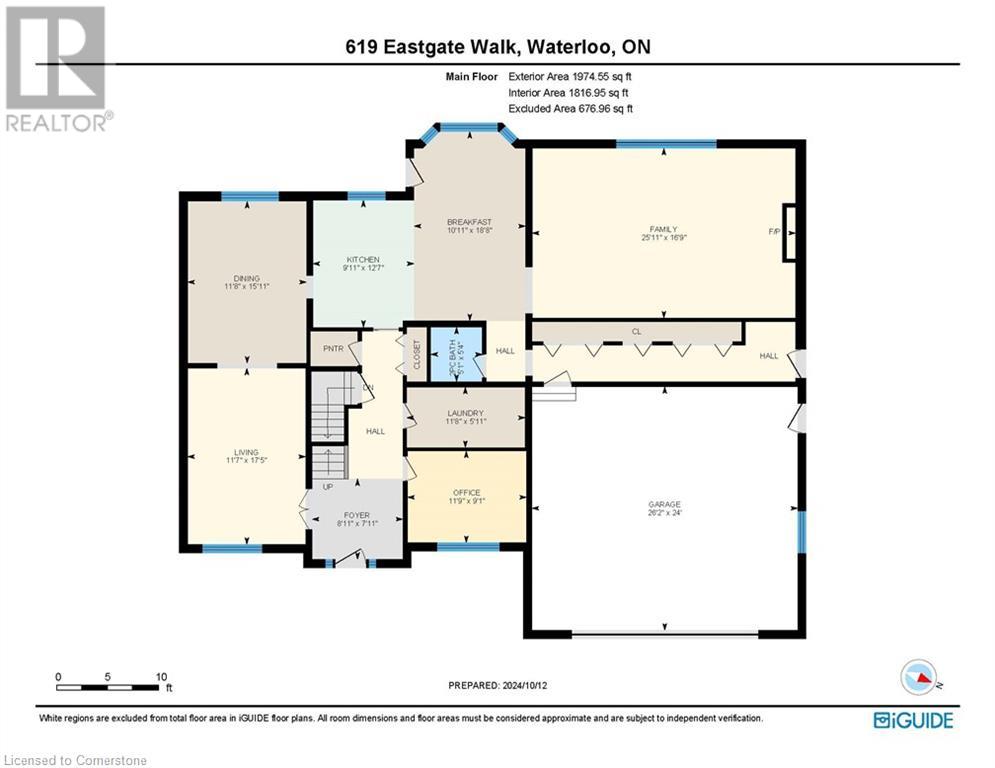5 Bedroom
4 Bathroom
4961 sqft
2 Level
Fireplace
Inground Pool
Central Air Conditioning
Forced Air
Lawn Sprinkler
$1,729,000
This exquisite Cape Cod home in the prestigious Colonial Acres neighborhood is on the market for the first time, offering a rare opportunity for discerning buyers. With 5 spacious bedrooms and 4 bathrooms, this meticulously maintained property includes a professionally finished basement and a welcoming rear yard oasis with pool. Upon entering, the center-hall foyer exudes a quiet elegance, with a private office on one side, and double doors leading to the living room and separate dining room on the other. These areas seamlessly flow into the heart of the home—the gourmet kitchen. Equipped with built-in appliances, a generous island, quartz countertops, and ample cabinetry, this kitchen is perfect for culinary enthusiasts and family get-togethers. The grand family room boasts a soaring vaulted ceiling and a handsome fireplace with built-ins, making it ideal for large gatherings. Upstairs, you'll find a lovely dormer sitting area leading to 5 bedrooms, including a serene primary suite with a walk-in closet and a spa-like 5-piece ensuite. The immense 28’ x 13’ 5th bedroom or 'Bonus Room', showcases true Cape Cod charm, featuring vaulted ceilings and an abundance of natural light from two skylights, a WIC closet and storage galore. The main bathroom also includes a skylight, enhancing the bright and airy atmosphere. The well-appointed basement is an entertainer’s dream, featuring an open recreation area that flows into the TV room with an inviting corner fireplace, and you’ll appreciate the separate pool/games room and handy 3 pce bathroom. Step outside to your personal retreat, where you can relax by the pool or entertain guests beneath the shade of the pergola. With professional landscape, manicured lawns, and a sprinkler system, this lush haven reflects pride of ownership throughout. Enjoy the convenience of being within walking distance to Conestoga Mall, the transit hub with LRT, and great schools! Don’t miss this opportunity to make this beautiful home your own! (id:43503)
Property Details
|
MLS® Number
|
40661708 |
|
Property Type
|
Single Family |
|
AmenitiesNearBy
|
Playground, Public Transit, Schools, Shopping |
|
Features
|
Sump Pump, Automatic Garage Door Opener |
|
ParkingSpaceTotal
|
6 |
|
PoolType
|
Inground Pool |
Building
|
BathroomTotal
|
4 |
|
BedroomsAboveGround
|
5 |
|
BedroomsTotal
|
5 |
|
Appliances
|
Central Vacuum, Dishwasher, Dryer, Oven - Built-in, Refrigerator, Water Softener, Washer, Microwave Built-in, Hood Fan |
|
ArchitecturalStyle
|
2 Level |
|
BasementDevelopment
|
Finished |
|
BasementType
|
Full (finished) |
|
ConstructedDate
|
1987 |
|
ConstructionStyleAttachment
|
Detached |
|
CoolingType
|
Central Air Conditioning |
|
ExteriorFinish
|
Brick |
|
FireplacePresent
|
Yes |
|
FireplaceTotal
|
2 |
|
FoundationType
|
Poured Concrete |
|
HalfBathTotal
|
1 |
|
HeatingType
|
Forced Air |
|
StoriesTotal
|
2 |
|
SizeInterior
|
4961 Sqft |
|
Type
|
House |
|
UtilityWater
|
Municipal Water |
Parking
Land
|
AccessType
|
Highway Access |
|
Acreage
|
No |
|
LandAmenities
|
Playground, Public Transit, Schools, Shopping |
|
LandscapeFeatures
|
Lawn Sprinkler |
|
Sewer
|
Municipal Sewage System |
|
SizeDepth
|
138 Ft |
|
SizeFrontage
|
75 Ft |
|
SizeTotalText
|
Under 1/2 Acre |
|
ZoningDescription
|
Sr2 |
Rooms
| Level |
Type |
Length |
Width |
Dimensions |
|
Second Level |
Full Bathroom |
|
|
Measurements not available |
|
Second Level |
4pc Bathroom |
|
|
Measurements not available |
|
Second Level |
Bedroom |
|
|
13'0'' x 9'9'' |
|
Second Level |
Bedroom |
|
|
13'3'' x 10'11'' |
|
Second Level |
Bedroom |
|
|
17'2'' x 11'1'' |
|
Second Level |
Bedroom |
|
|
28'2'' x 13'3'' |
|
Second Level |
Primary Bedroom |
|
|
28'5'' x 12'1'' |
|
Basement |
Storage |
|
|
25'10'' x 5'7'' |
|
Basement |
Cold Room |
|
|
33'3'' x 3'5'' |
|
Basement |
3pc Bathroom |
|
|
Measurements not available |
|
Basement |
Games Room |
|
|
22'11'' x 15'10'' |
|
Basement |
Recreation Room |
|
|
17'0'' x 11'7'' |
|
Basement |
Great Room |
|
|
21'5'' x 16'3'' |
|
Main Level |
2pc Bathroom |
|
|
Measurements not available |
|
Main Level |
Foyer |
|
|
8'11'' x 7'11'' |
|
Main Level |
Laundry Room |
|
|
11'8'' x 5'11'' |
|
Main Level |
Office |
|
|
11'9'' x 9'1'' |
|
Main Level |
Breakfast |
|
|
18'8'' x 10'11'' |
|
Main Level |
Kitchen |
|
|
12'7'' x 9'11'' |
|
Main Level |
Family Room |
|
|
24'5'' x 16'9'' |
|
Main Level |
Dining Room |
|
|
15'11'' x 11'8'' |
|
Main Level |
Living Room |
|
|
17'5'' x 11'7'' |
https://www.realtor.ca/real-estate/27546225/619-eastgate-walk-waterloo














