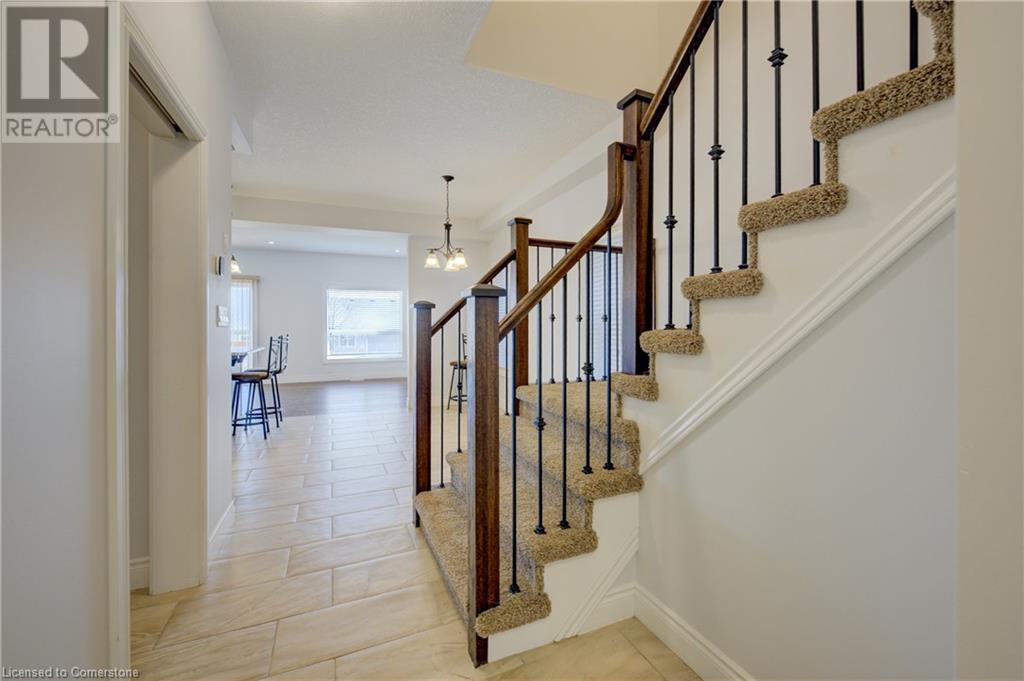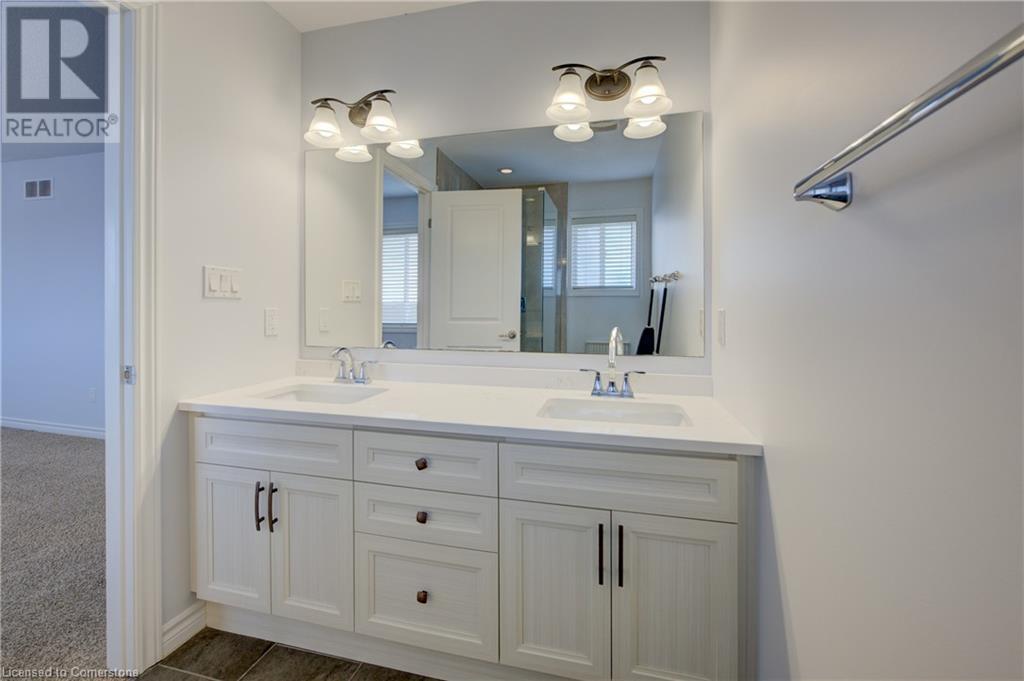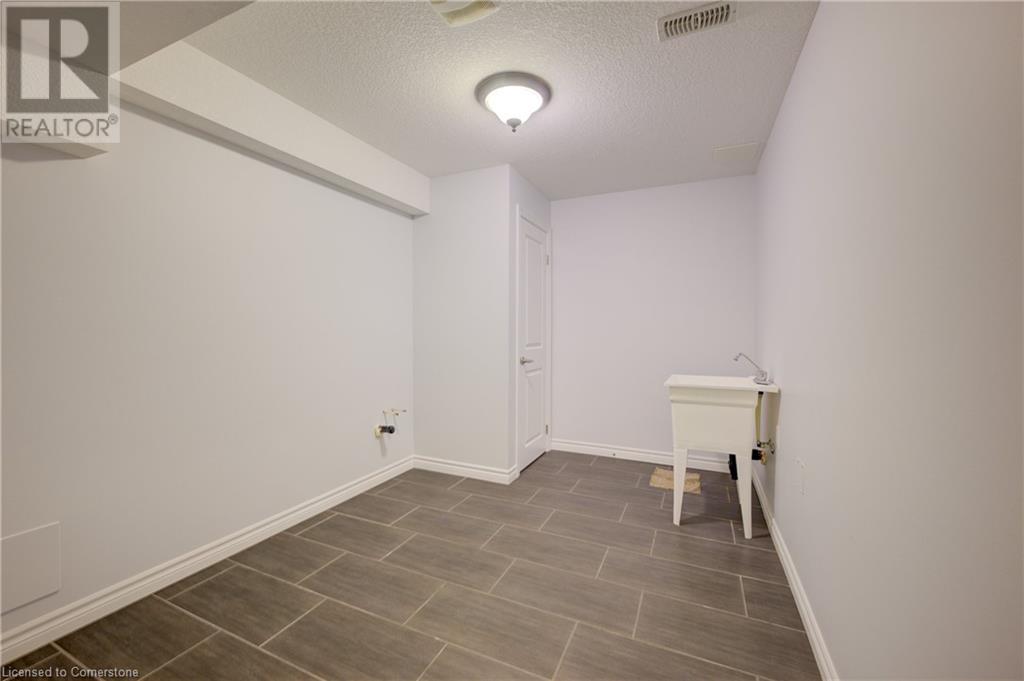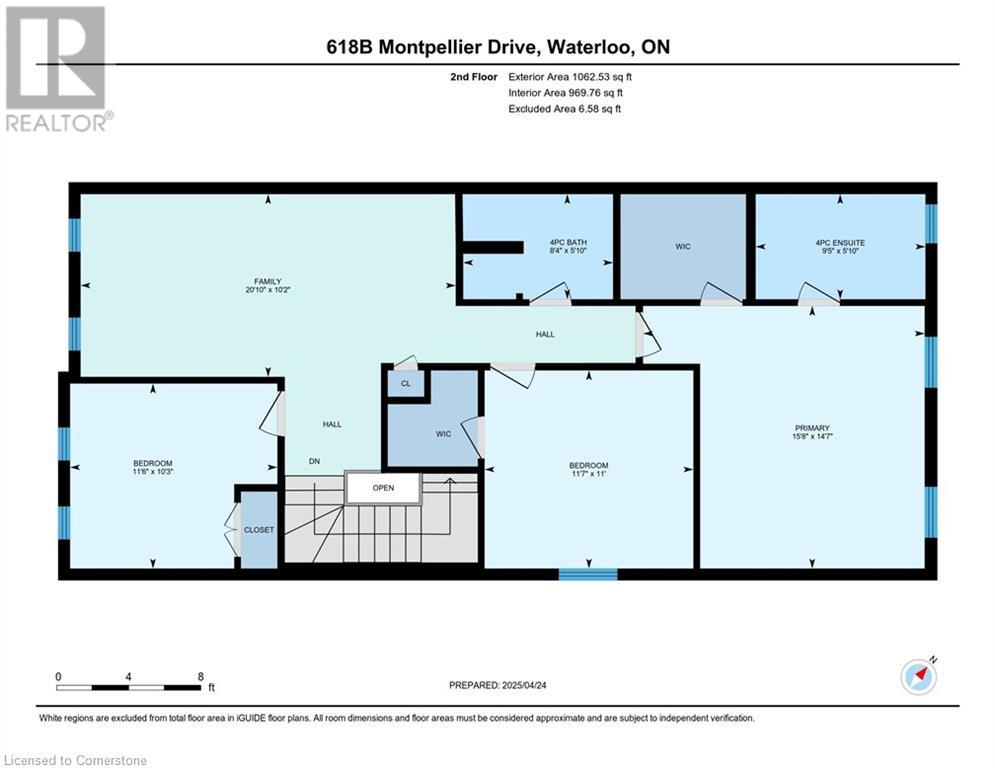618 Montpellier Drive Unit# A Waterloo, Ontario N2T 0B2
$799,900
Welcome to this upgraded 4-bedroom plus den floor plan, currently used as a 3-bedroom with a spacious family room, offering lots of versatility for your needs. This deceivingly large 1,934 sqft home features a fully finished walk-out basement with a king-sized bedroom, full bathroom, a future kitchen/laundry area, and large living/dining space with patio doors to the rear yard, ideal for a separate unit for extended family, rental potential, or a great games and rec room. A cute front porch invites you into a large foyer with a double closet and convenient powder room. The main level boasts 9-foot ceilings, tall kitchen cabinetry with granite counters, stainless steel appliances, and a movable island open to the separate dining room. The oversized living room is flooded with natural light from large windows and patio doors that lead to a spacious deck. Upgrades throughout include bathroom vanities with granite counters, glass showers, fresh paint, and blinds. A handy mudroom and laundry area connects directly to the garage for ultimate convenience. Vibrant, family-friendly neighborhood, just a short walk to parks, schools, shopping, medical offices, restaurants, public transit, and scenic trails. Plus, minutes away from universities, Uptown, Downtown, The Boardwalk, and quick access to the expressway. Just move in and enjoy everything this exceptional home has to offer! (id:43503)
Open House
This property has open houses!
2:00 pm
Ends at:4:00 pm
Property Details
| MLS® Number | 40710391 |
| Property Type | Single Family |
| Amenities Near By | Golf Nearby, Hospital, Park, Place Of Worship, Playground, Public Transit, Schools, Shopping |
| Community Features | Community Centre, School Bus |
| Equipment Type | None |
| Features | Conservation/green Belt, Paved Driveway, Industrial Mall/subdivision, Sump Pump, Automatic Garage Door Opener, In-law Suite |
| Parking Space Total | 3 |
| Rental Equipment Type | None |
Building
| Bathroom Total | 4 |
| Bedrooms Above Ground | 3 |
| Bedrooms Total | 3 |
| Appliances | Dishwasher, Dryer, Refrigerator, Water Softener, Washer, Range - Gas, Hood Fan, Window Coverings, Garage Door Opener |
| Architectural Style | 2 Level |
| Basement Development | Finished |
| Basement Type | Full (finished) |
| Constructed Date | 2016 |
| Construction Style Attachment | Semi-detached |
| Cooling Type | Central Air Conditioning |
| Exterior Finish | Brick, Stone, Vinyl Siding |
| Foundation Type | Poured Concrete |
| Half Bath Total | 1 |
| Heating Fuel | Natural Gas |
| Heating Type | Forced Air |
| Stories Total | 2 |
| Size Interior | 2,772 Ft2 |
| Type | House |
| Utility Water | Municipal Water |
Parking
| Attached Garage |
Land
| Access Type | Highway Access, Highway Nearby |
| Acreage | No |
| Land Amenities | Golf Nearby, Hospital, Park, Place Of Worship, Playground, Public Transit, Schools, Shopping |
| Sewer | Municipal Sewage System |
| Size Depth | 105 Ft |
| Size Frontage | 26 Ft |
| Size Total Text | Under 1/2 Acre |
| Zoning Description | Fr G2 |
Rooms
| Level | Type | Length | Width | Dimensions |
|---|---|---|---|---|
| Second Level | Family Room | 10'2'' x 20'10'' | ||
| Second Level | Primary Bedroom | 14'7'' x 15'8'' | ||
| Second Level | 4pc Bathroom | 5'10'' x 9'5'' | ||
| Second Level | Bedroom | 10'3'' x 11'6'' | ||
| Second Level | Bedroom | 11'0'' x 11'7'' | ||
| Second Level | 4pc Bathroom | 5'10'' x 8'4'' | ||
| Basement | Den | 9'11'' x 18'5'' | ||
| Basement | Laundry Room | 8'3'' x 14'11'' | ||
| Basement | Recreation Room | 9'6'' x 24'6'' | ||
| Basement | 4pc Bathroom | 8'5'' x 5'3'' | ||
| Main Level | Living Room | 20'6'' x 12'2'' | ||
| Main Level | Laundry Room | 1'1'' x 7'7'' | ||
| Main Level | Kitchen | 11'4'' x 10'6'' | ||
| Main Level | Dining Room | 9'1'' x 11'10'' | ||
| Main Level | 2pc Bathroom | 3'2'' x 7'2'' |
https://www.realtor.ca/real-estate/28217767/618-montpellier-drive-unit-a-waterloo
Contact Us
Contact us for more information



















































