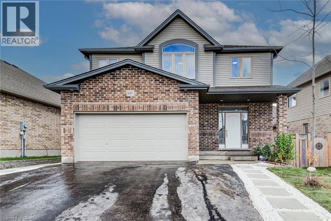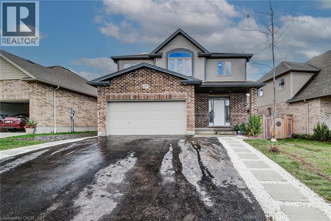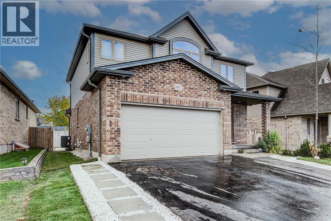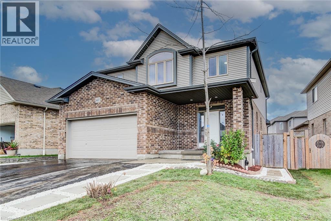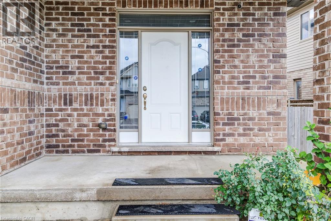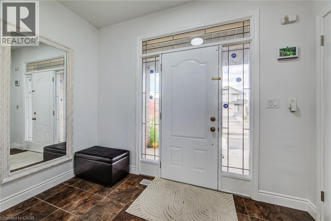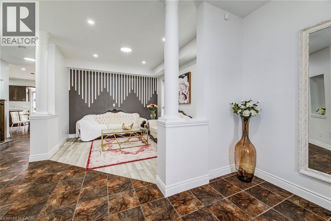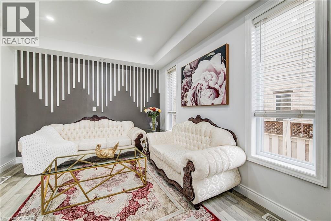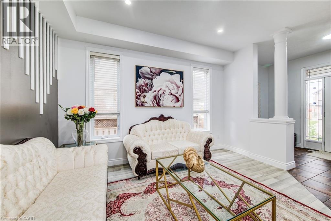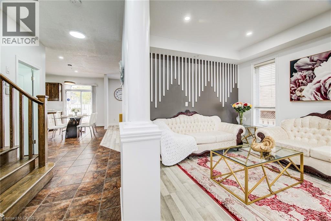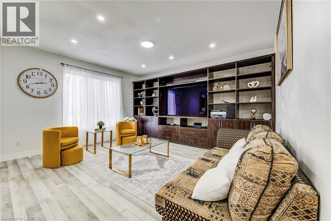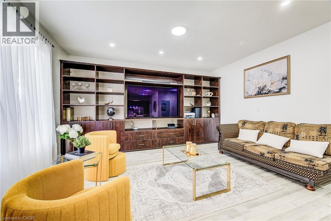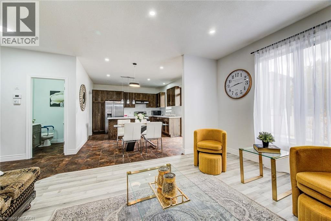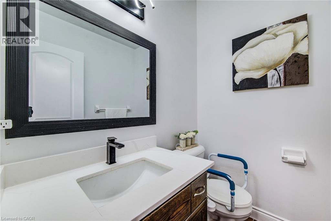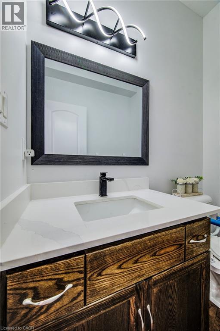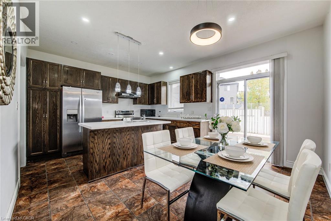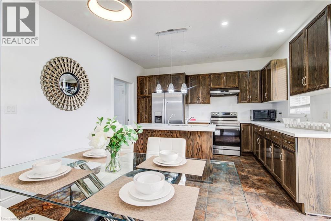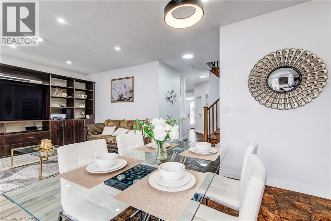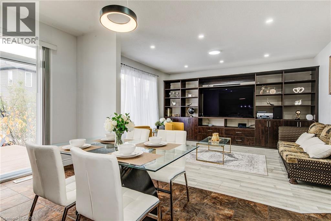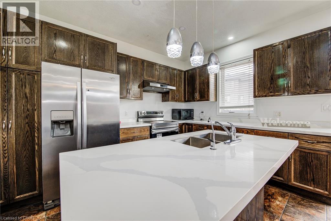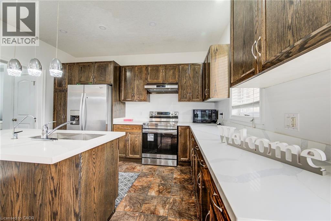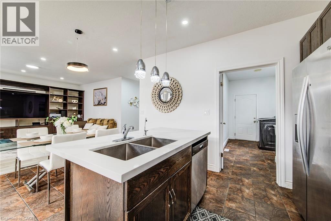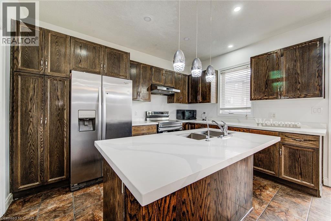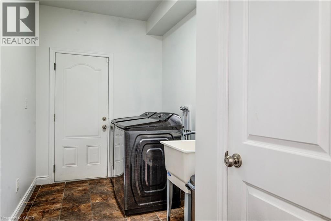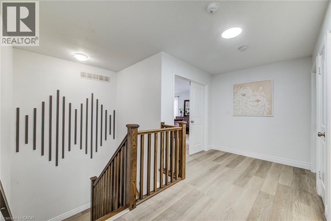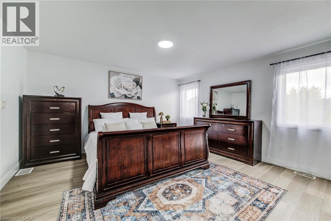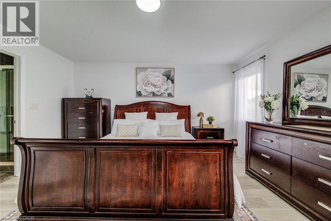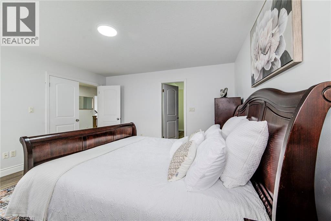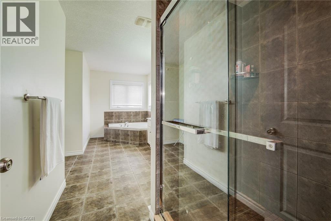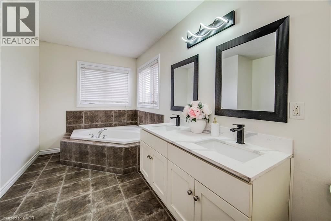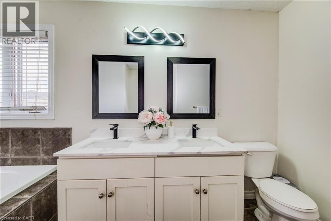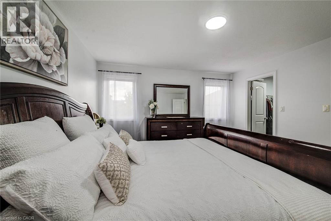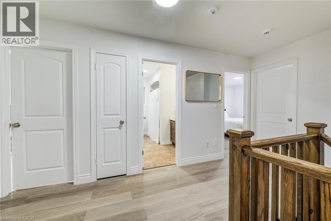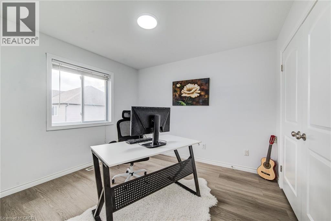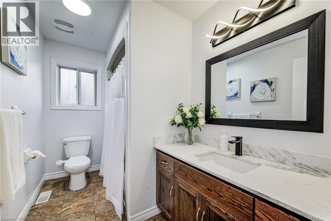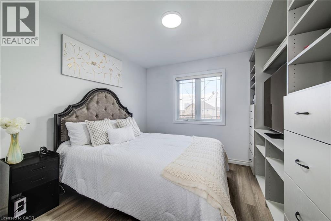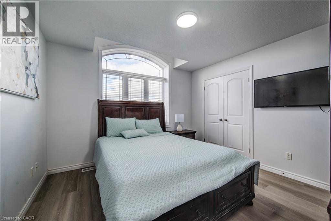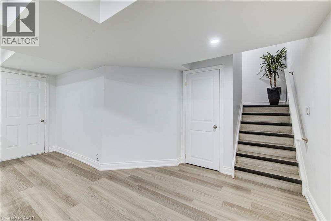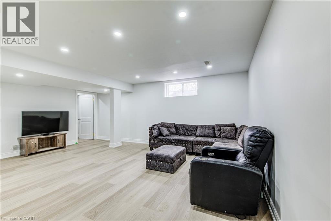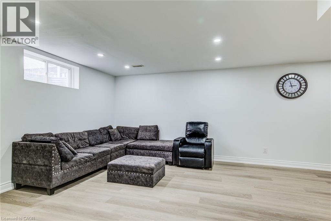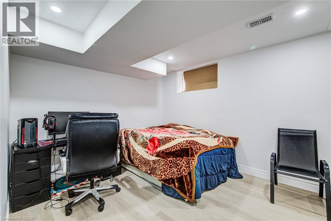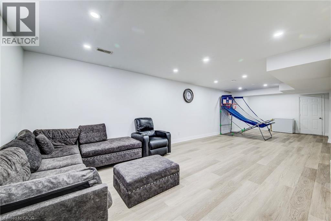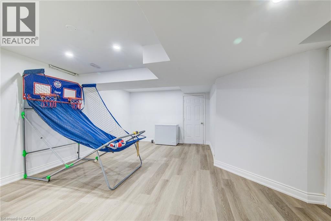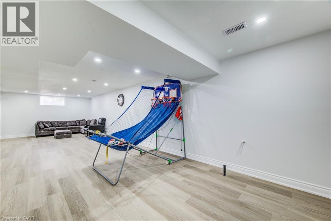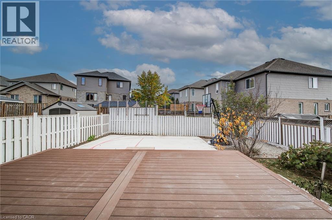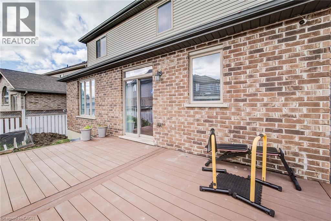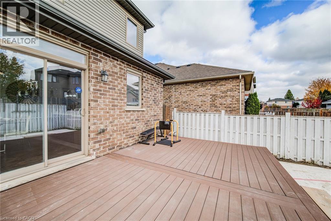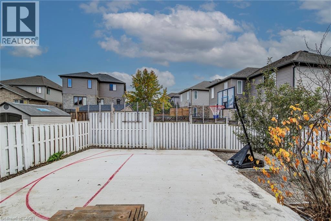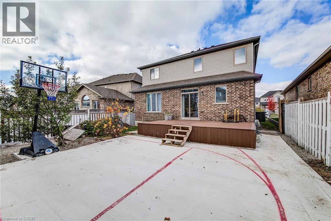617 Thorndale Drive Waterloo, Ontario N2T 0A9
$1,059,000
Welcome to 617 Thorndale Drive, Waterloo!!! Nested in the highly desirable Westvale neighbourhood, this beautifully maintained two-storey home offers exceptional value and comfort. Situated just minutes from Holy Rosary Elementary School, Westvale Public School, The Boardwalk Shopping Centre, Costco, public parks, and transit, this property combines convenience with a family-friendly setting. This residence features 49x108 ft lot offer 4 bedrooms, 3 bathrooms, and a 2-car garage, with over 3,100 sq. ft. of finished living space (2,231 sq. ft. above grade plus 890 sq. ft. in the finished basement). The home is completely carpet-free and showcases tasteful, modern finishes throughout. The main level includes a den/living room with an accent wall, a spacious family room, and an open-concept eat-in kitchen featuring oak cabinetry, quartz countertops, and modern and updated lights and fixtures and pot lights gives great ambience and a dining area ideal for family meals and entertaining. Sliding doors lead to a low-maintenance composite deck and patio area, providing a wonderful outdoor space for relaxation or recreation. The second level offers a large primary bedroom with an accent wall, a 5-piece ensuite, and three additional bedrooms served by a well-appointed main bathroom. Hardwood stairs and updated finishes add to the home’s contemporary appeal, as well great curb appeals with stone finishde walkway. The finished basement provides additional living space, perfect for a recreation room, home office, or fitness area. Located close to top-rated schools, shopping, dining, and essential amenities, this property delivers the perfect combination of style, functionality, and location. Don’t miss the opportunity to make 617 Thorndale Drive your new home. Schedule your private showing today. (id:43503)
Open House
This property has open houses!
2:00 pm
Ends at:4:00 pm
2:00 pm
Ends at:4:00 pm
Property Details
| MLS® Number | 40784891 |
| Property Type | Single Family |
| Neigbourhood | Westvale |
| Amenities Near By | Golf Nearby, Playground, Public Transit |
| Equipment Type | Water Heater |
| Features | Paved Driveway, Sump Pump, Automatic Garage Door Opener |
| Parking Space Total | 5 |
| Rental Equipment Type | Water Heater |
| Structure | Porch |
Building
| Bathroom Total | 3 |
| Bedrooms Above Ground | 4 |
| Bedrooms Below Ground | 1 |
| Bedrooms Total | 5 |
| Appliances | Dishwasher, Dryer, Microwave, Refrigerator, Stove, Water Softener, Washer, Hood Fan, Window Coverings |
| Architectural Style | 2 Level |
| Basement Development | Finished |
| Basement Type | Full (finished) |
| Construction Style Attachment | Detached |
| Cooling Type | Central Air Conditioning |
| Exterior Finish | Brick, Vinyl Siding |
| Half Bath Total | 1 |
| Heating Type | Forced Air |
| Stories Total | 2 |
| Size Interior | 3,121 Ft2 |
| Type | House |
| Utility Water | Municipal Water |
Parking
| Attached Garage |
Land
| Acreage | No |
| Fence Type | Partially Fenced |
| Land Amenities | Golf Nearby, Playground, Public Transit |
| Sewer | Municipal Sewage System |
| Size Depth | 108 Ft |
| Size Frontage | 49 Ft |
| Size Total Text | Under 1/2 Acre |
| Zoning Description | Sr-1 |
Rooms
| Level | Type | Length | Width | Dimensions |
|---|---|---|---|---|
| Second Level | 4pc Bathroom | 10'0'' x 6'0'' | ||
| Second Level | Bedroom | 10'11'' x 10'0'' | ||
| Second Level | Bedroom | 13'4'' x 10'1'' | ||
| Second Level | Full Bathroom | 18'2'' x 9'5'' | ||
| Second Level | Primary Bedroom | 14'9'' x 13'11'' | ||
| Basement | Cold Room | 12'10'' x 6'6'' | ||
| Basement | Utility Room | 18'4'' x 12' | ||
| Basement | Recreation Room | 36'4'' x 19'10'' | ||
| Basement | Bedroom | 12'9'' x 10'5'' | ||
| Main Level | Bedroom | 11'9'' x 11'7'' | ||
| Main Level | 2pc Bathroom | 5'9'' x 4'11'' | ||
| Main Level | Laundry Room | 12'6'' x 6'8'' | ||
| Main Level | Living Room | 13'11'' x 11'3'' | ||
| Main Level | Dining Room | 12'11'' x 7'4'' | ||
| Main Level | Kitchen | 12'11'' x 9'11'' | ||
| Main Level | Family Room | 15'11'' x 13'11'' |
https://www.realtor.ca/real-estate/29056556/617-thorndale-drive-waterloo
Contact Us
Contact us for more information

