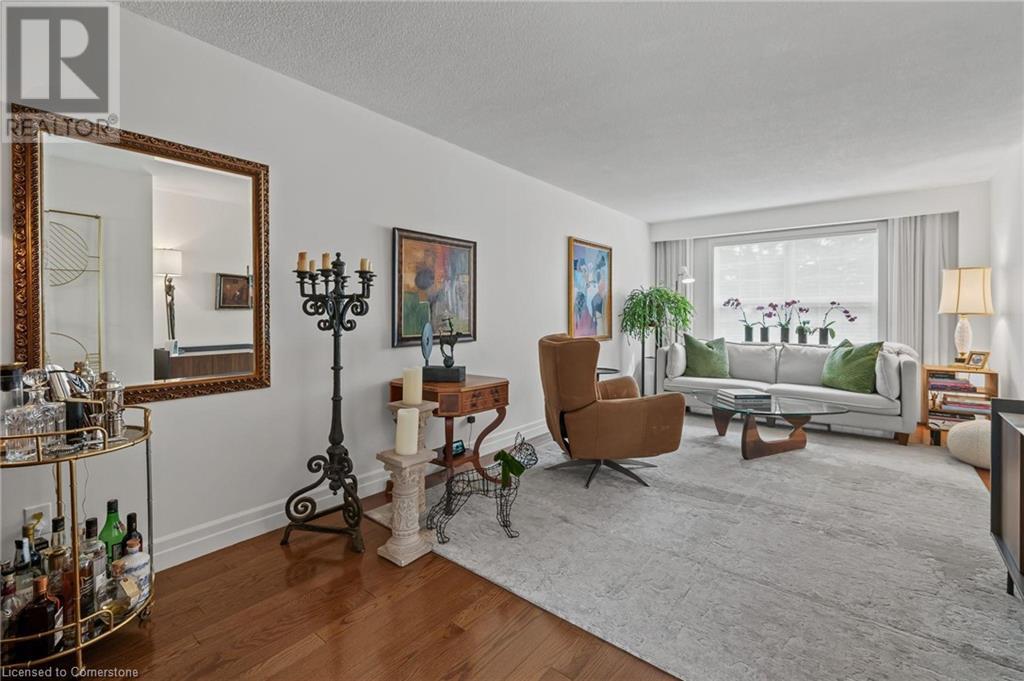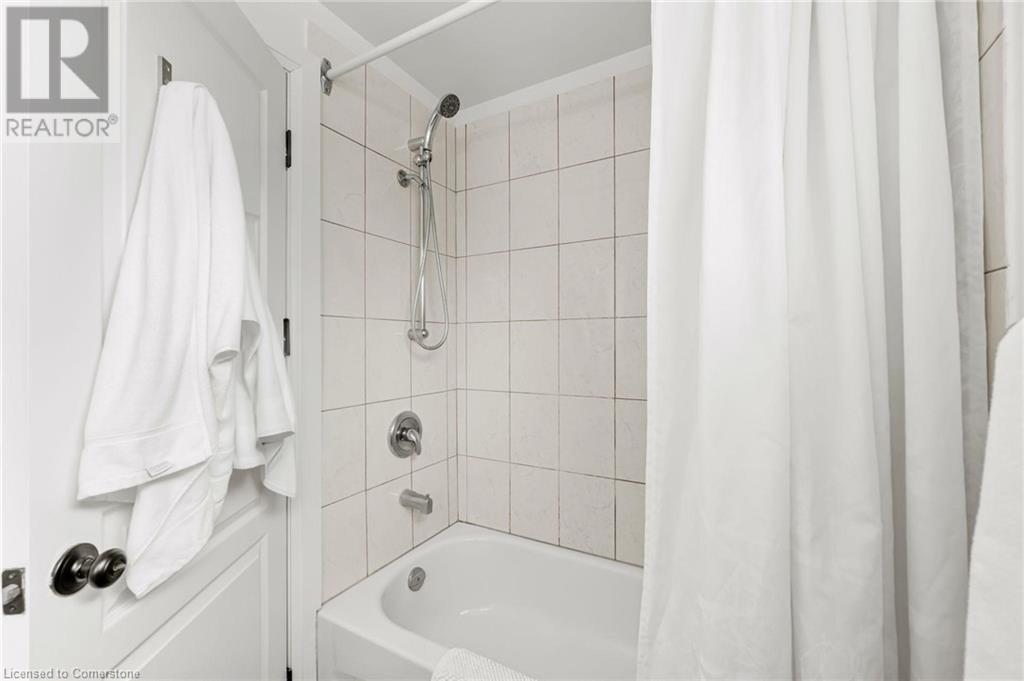4 Bedroom
3 Bathroom
1,938 ft2
2 Level
Central Air Conditioning
Forced Air
$799,900
Extensively renovated & immaculately maintained semi-detached home in family-friendly pocket of Guelph! 3+1 bdrm, 2.1 bath offers blend of contemporary upgrades, functional living space & stunning backyard. Bespoke custom-made kitchen W/solid wood dovetail drawers, S/S appliances, tiled backsplash, heated floors & centre island for prep space & storage. Dinette W/large window & garden door leads to backyard creating effortless indoor-outdoor flow. LR offers hardwood floors & large window for plenty of natural light. Modern 2pc bath completes this level. Upstairs primary bdrm W/hardwood, window & soundproofed design for peaceful nights. There is an updated main bathroom. 2 add'l bdrms W/hardwood & dbl closets offer space for kids, guests or home office. Prof. painted main floor & upper 2022. Finished bsmt W/in-law suite is ideal for multi-generational families or potential rental income. 4th bdrm, bathroom & living area provides privacy & flexibility. Prof. landscaped backyard in 2024 W/extensive hardscaping, gardens & R/I plumbing & landscape lighting. Whether you're hosting gatherings or enjoying morning coffee this yard offers escape from hustle & bustle of everyday life. New fence 2023 ensures privacy & driveway offers parking for 3 cars. Dovercliffe Park is behind giving you uninterrupted green views & trail access. Steps from off-leash dog park, on direct bus route to UofG & secs from Hanlon Pkwy. With Stone Rd Mall, restaurants & shops mins away this location balances tranquility W/everyday convenience. Add'l features: Hunter Douglas window coverings, water softener & dechlorinator 2022, furnace & AC 2021, HWT 5–6 yrs old, partial roof repl. 2024 & R/Is for add'l upgrades. Rare opportunity to own move-in-ready home that offers style & mechanical peace of mind W/one of the most desirable outdoor living setups in the area. Whether you’re looking to upsize, invest or settle into vibrant neighbourhood this home delivers perfect blend of location, lifestyle & value (id:43503)
Property Details
|
MLS® Number
|
40733295 |
|
Property Type
|
Single Family |
|
Neigbourhood
|
Priory Park |
|
Amenities Near By
|
Park, Place Of Worship, Playground, Public Transit, Schools, Shopping |
|
Community Features
|
Community Centre, School Bus |
|
Equipment Type
|
Water Heater |
|
Features
|
Conservation/green Belt, In-law Suite |
|
Parking Space Total
|
3 |
|
Rental Equipment Type
|
Water Heater |
Building
|
Bathroom Total
|
3 |
|
Bedrooms Above Ground
|
3 |
|
Bedrooms Below Ground
|
1 |
|
Bedrooms Total
|
4 |
|
Appliances
|
Dishwasher, Dryer, Water Softener, Washer, Gas Stove(s), Window Coverings |
|
Architectural Style
|
2 Level |
|
Basement Development
|
Finished |
|
Basement Type
|
Full (finished) |
|
Constructed Date
|
1973 |
|
Construction Style Attachment
|
Semi-detached |
|
Cooling Type
|
Central Air Conditioning |
|
Exterior Finish
|
Aluminum Siding, Brick |
|
Foundation Type
|
Poured Concrete |
|
Half Bath Total
|
1 |
|
Heating Fuel
|
Natural Gas |
|
Heating Type
|
Forced Air |
|
Stories Total
|
2 |
|
Size Interior
|
1,938 Ft2 |
|
Type
|
House |
|
Utility Water
|
Municipal Water |
Land
|
Access Type
|
Highway Access |
|
Acreage
|
No |
|
Fence Type
|
Fence |
|
Land Amenities
|
Park, Place Of Worship, Playground, Public Transit, Schools, Shopping |
|
Sewer
|
Municipal Sewage System |
|
Size Depth
|
130 Ft |
|
Size Frontage
|
48 Ft |
|
Size Total Text
|
Under 1/2 Acre |
|
Zoning Description
|
R2 |
Rooms
| Level |
Type |
Length |
Width |
Dimensions |
|
Second Level |
Bedroom |
|
|
11'3'' x 9'0'' |
|
Second Level |
Bedroom |
|
|
15'0'' x 8'0'' |
|
Second Level |
4pc Bathroom |
|
|
Measurements not available |
|
Second Level |
Primary Bedroom |
|
|
15'10'' x 11'9'' |
|
Basement |
3pc Bathroom |
|
|
Measurements not available |
|
Basement |
Bedroom |
|
|
11'3'' x 9'0'' |
|
Basement |
Living Room |
|
|
32'3'' x 11'0'' |
|
Main Level |
2pc Bathroom |
|
|
Measurements not available |
|
Main Level |
Kitchen |
|
|
17'7'' x 9'0'' |
|
Main Level |
Dining Room |
|
|
9'2'' x 6'0'' |
|
Main Level |
Living Room |
|
|
17'3'' x 11'0'' |
https://www.realtor.ca/real-estate/28380557/612-college-avenue-w-guelph




































