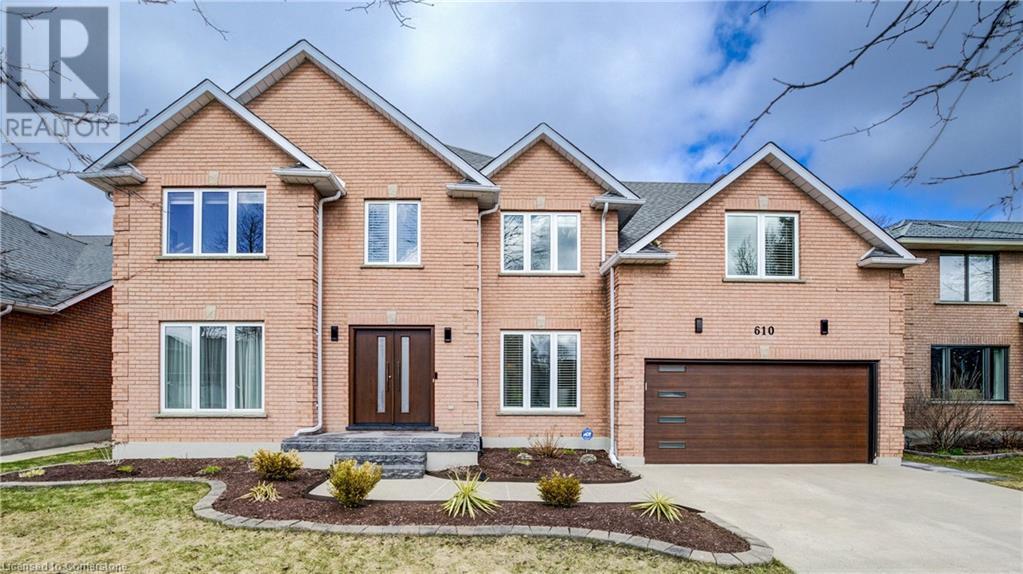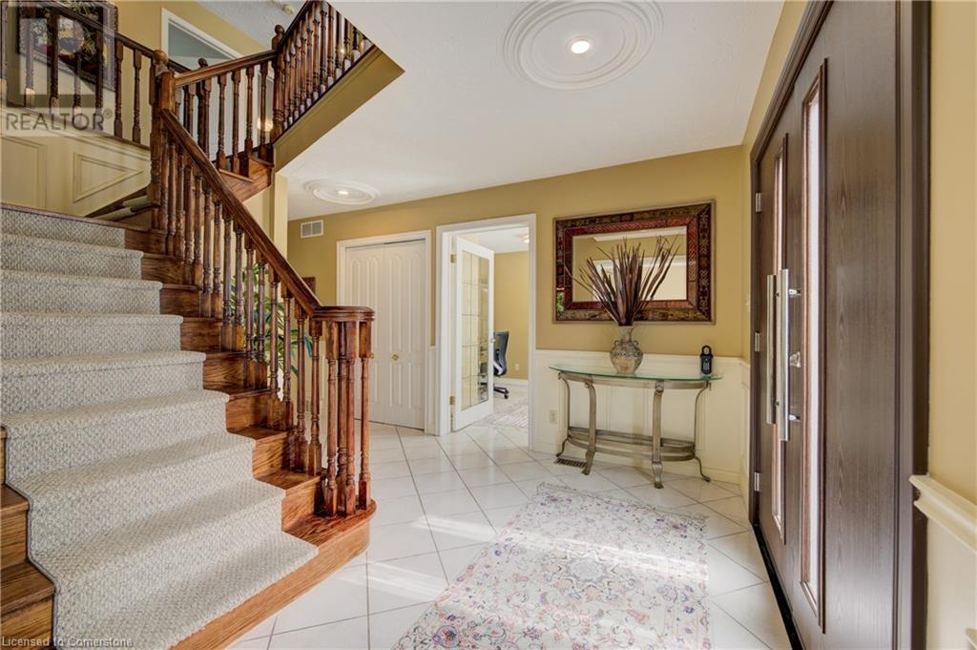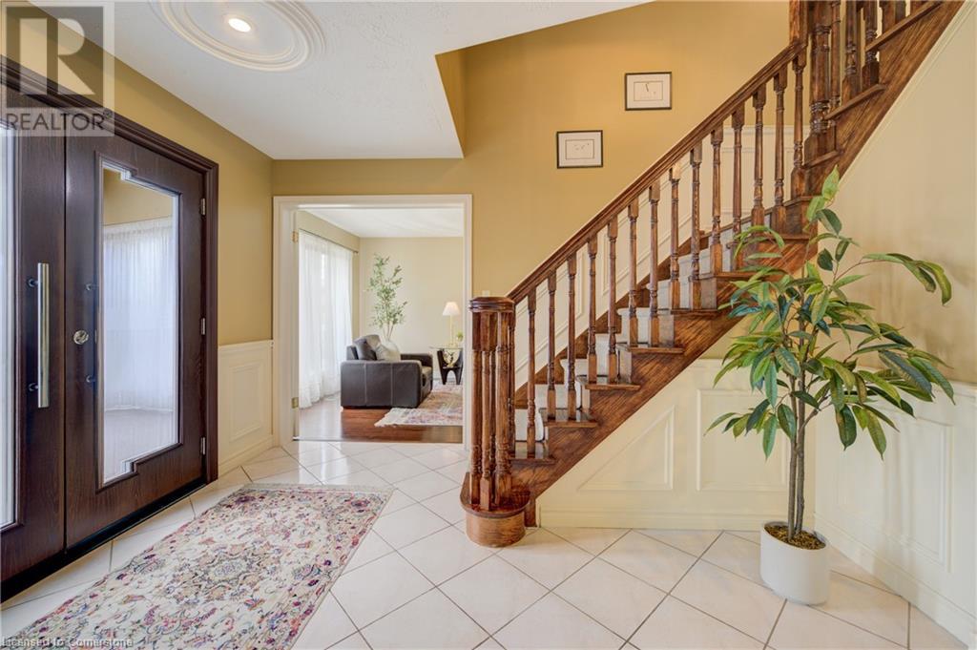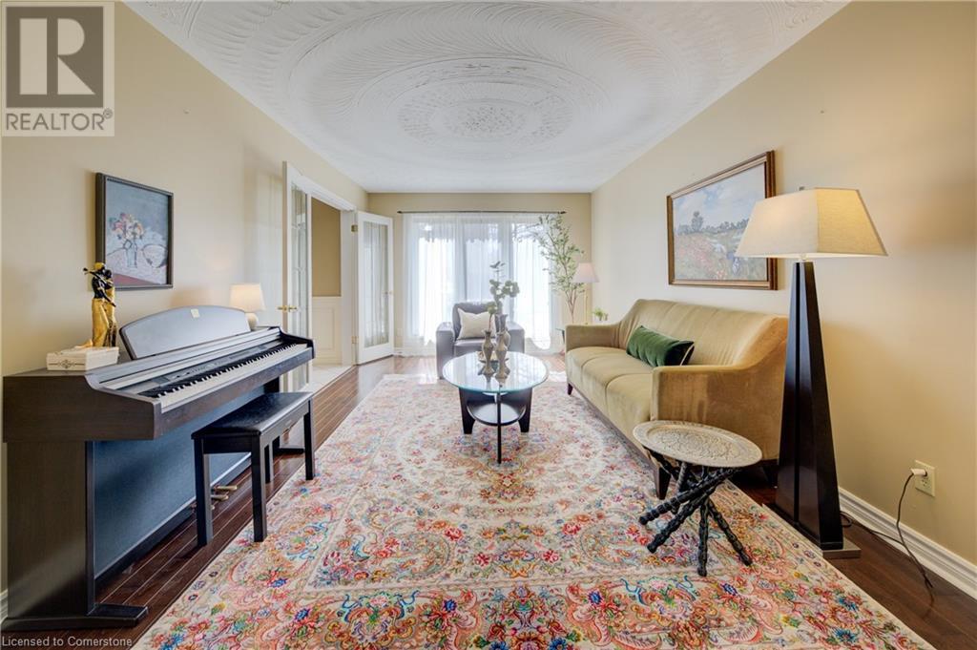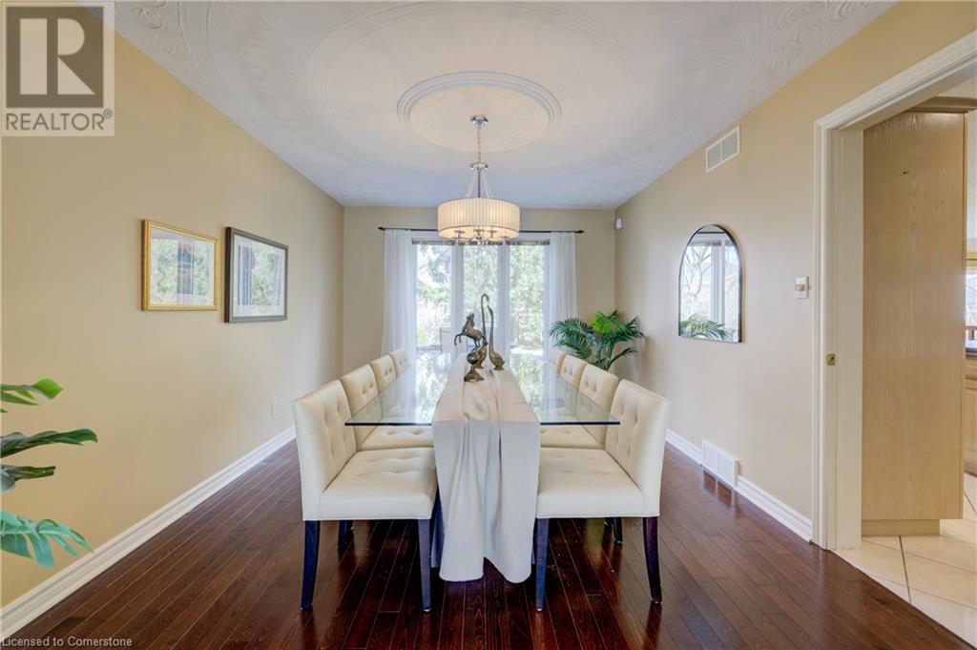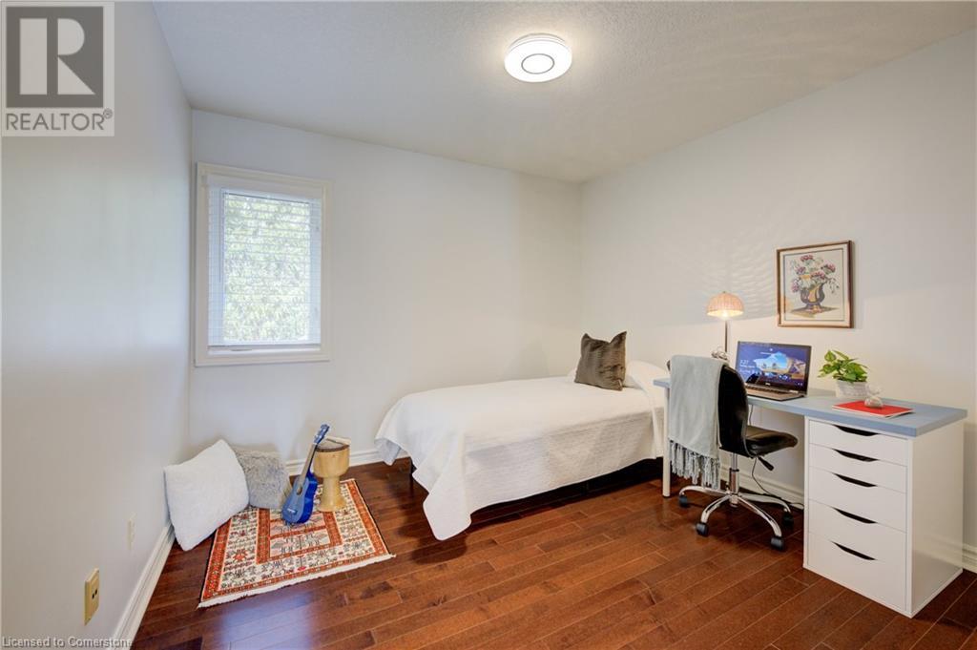610 Stonebury Crescent Waterloo, Ontario N2K 3R1
$1,699,900
Executive home on a prime crescent in Colonial Acres. An impressive floor plan featuring 5 bedrooms, main floor office, over-sized principal rooms, 23 foot ceilings with skylights in the family room, open balcony from the upper level. The basement is super versatile with a completely separate entrance, a perfect layout for a 2 bedroom unit, or home business (with a photographer’s “cyclorama” room), or fun family entertainment suite large enough for a pool room, theatre, guest rooms, and more… The kitchen is the heart of the home with granite counters and backsplash, angled island and open to a large dinette with sliding patio doors, and open to the oversized family room with a gas fireplace and huge windows. Ceramic tile and beautiful hardwood throughout the main floor. The upper floor has all hardwood floors (2014) and 2 fully renovated bathrooms (2021). This property boasts a large square yard with landscaping, mature privacy trees, and a new raised modern stone patio with built-in seats and lighting, plus full walkway around the home and front entry steps and landing (2021). Other upgrades to this beautiful home include roof and insulation (2015), c/air (2021), water softener (2024), 200 AMP electrical, Roof (2015) and upgraded attic insulation. This home shows pride of ownership throughout with many upgrades, PLUS LOCATION! Walk to Conestoga Mall and the LRT stop, and restaurants. Just 10 minutes to Universities and Conestoga College, 15 minutes to HWY 401 and 20 minutes to Guelph. Connected to fantastic walking and biking trails, and just a few minutes to RIM Sportplex, Library, Grey Silo Golf, St Jacobs, and more.... (id:43503)
Open House
This property has open houses!
2:00 pm
Ends at:4:00 pm
Property Details
| MLS® Number | 40713404 |
| Property Type | Single Family |
| Amenities Near By | Park, Place Of Worship, Public Transit, Schools, Shopping |
| Community Features | Community Centre |
| Equipment Type | None |
| Features | Skylight, Sump Pump, Automatic Garage Door Opener |
| Parking Space Total | 4 |
| Rental Equipment Type | None |
Building
| Bathroom Total | 4 |
| Bedrooms Above Ground | 5 |
| Bedrooms Total | 5 |
| Appliances | Central Vacuum, Dishwasher, Dryer, Refrigerator, Washer, Range - Gas, Gas Stove(s), Hood Fan, Garage Door Opener |
| Architectural Style | 2 Level |
| Basement Development | Finished |
| Basement Type | Full (finished) |
| Constructed Date | 1992 |
| Construction Style Attachment | Detached |
| Cooling Type | Central Air Conditioning |
| Exterior Finish | Brick |
| Half Bath Total | 2 |
| Heating Fuel | Natural Gas |
| Heating Type | Forced Air |
| Stories Total | 2 |
| Size Interior | 4,651 Ft2 |
| Type | House |
| Utility Water | Municipal Water |
Parking
| Attached Garage |
Land
| Access Type | Road Access, Highway Nearby |
| Acreage | No |
| Land Amenities | Park, Place Of Worship, Public Transit, Schools, Shopping |
| Sewer | Municipal Sewage System |
| Size Depth | 122 Ft |
| Size Frontage | 63 Ft |
| Size Total Text | Under 1/2 Acre |
| Zoning Description | Sr2 |
Rooms
| Level | Type | Length | Width | Dimensions |
|---|---|---|---|---|
| Second Level | 5pc Bathroom | 11'6'' x 11'3'' | ||
| Second Level | Primary Bedroom | 21'6'' x 11'3'' | ||
| Second Level | Bedroom | 11'10'' x 10'0'' | ||
| Second Level | Bedroom | 11'10'' x 10'7'' | ||
| Second Level | Bedroom | 10'4'' x 10'4'' | ||
| Second Level | Bedroom | 15'10'' x 11'5'' | ||
| Second Level | 5pc Bathroom | 5'0'' x 10'1'' | ||
| Basement | Recreation Room | 32'9'' x 10'9'' | ||
| Basement | Family Room | 21'10'' x 13'0'' | ||
| Basement | Den | 16'7'' x 18'10'' | ||
| Basement | Cold Room | 4'6'' x 10'5'' | ||
| Basement | 2pc Bathroom | 6'4'' x 10'0'' | ||
| Main Level | Office | 11'0'' x 10'2'' | ||
| Main Level | Living Room | 17'11'' x 11'1'' | ||
| Main Level | Laundry Room | 10'10'' x 9'1'' | ||
| Main Level | Kitchen | 15'7'' x 14'9'' | ||
| Main Level | Family Room | 17'10'' x 18'0'' | ||
| Main Level | Dining Room | 15'1'' x 11'1'' | ||
| Main Level | Breakfast | 17'10'' x 10'7'' | ||
| Main Level | 2pc Bathroom | 5'11'' x 4'8'' |
https://www.realtor.ca/real-estate/28143930/610-stonebury-crescent-waterloo
Contact Us
Contact us for more information

