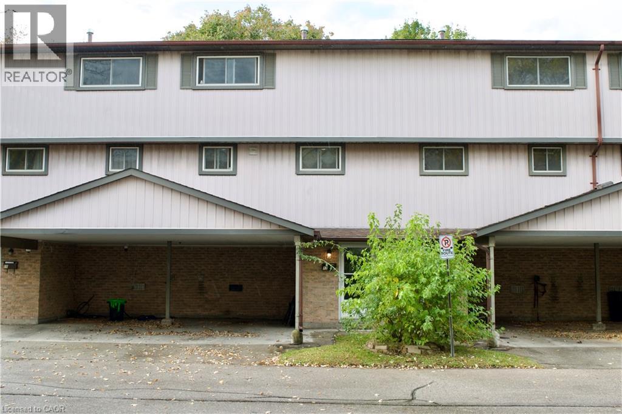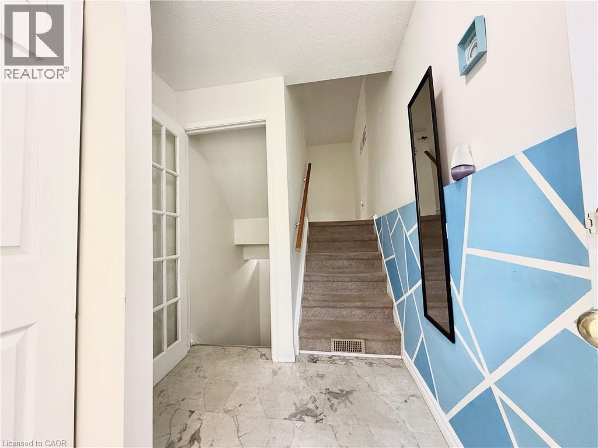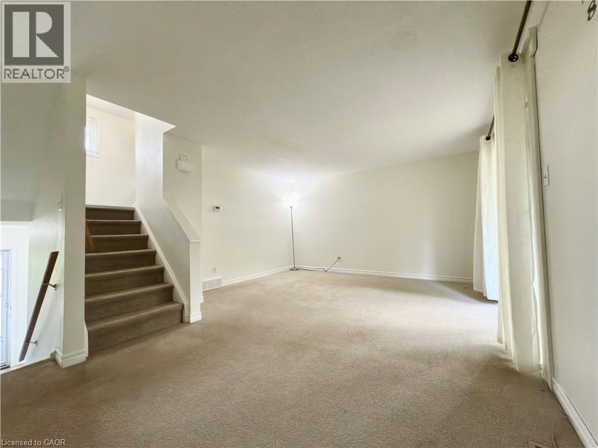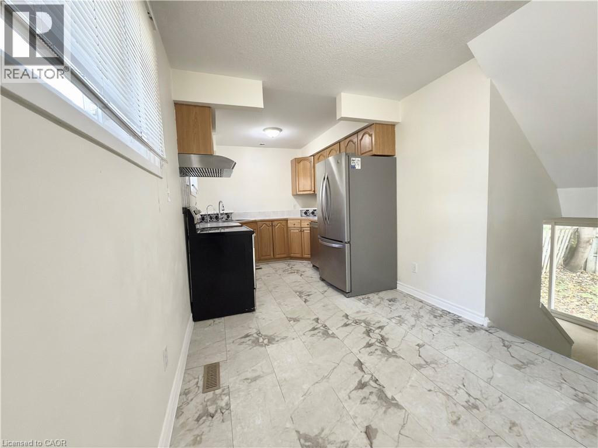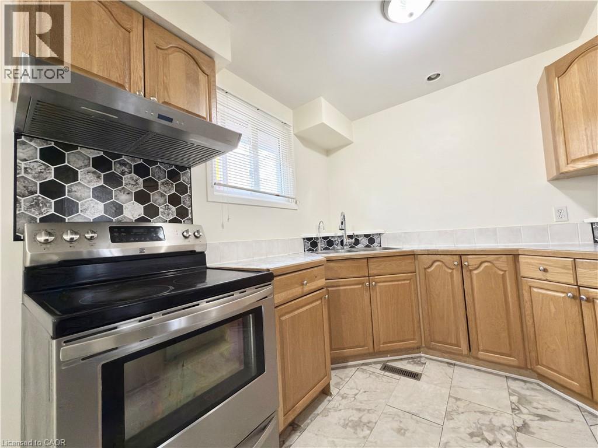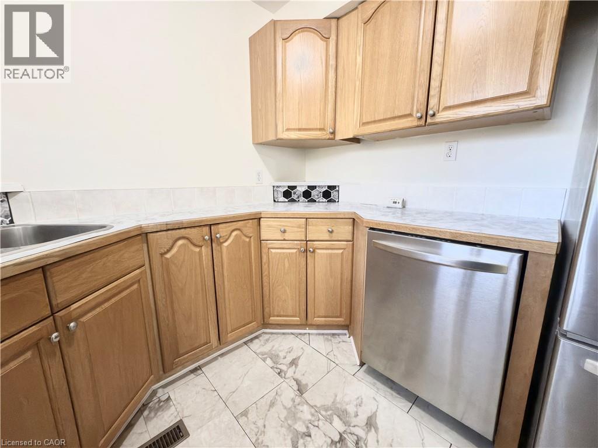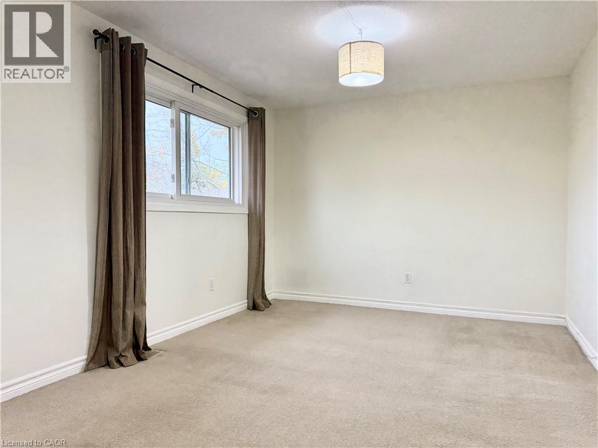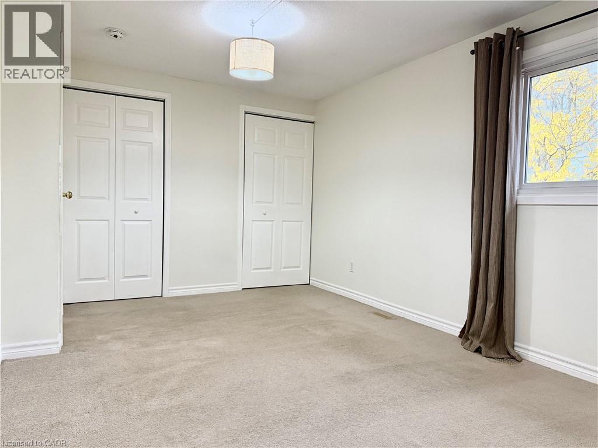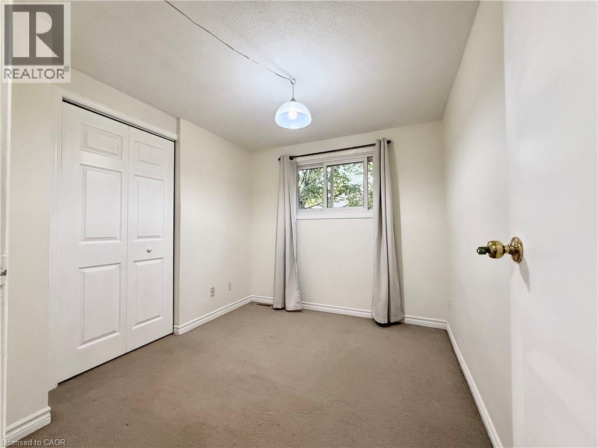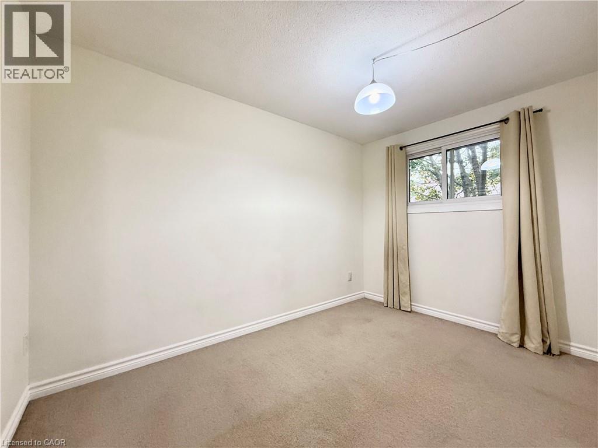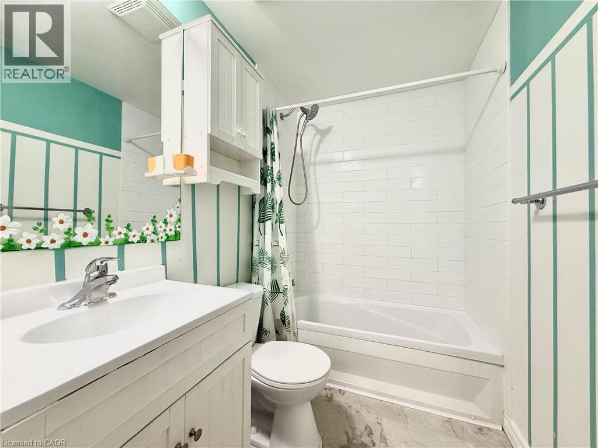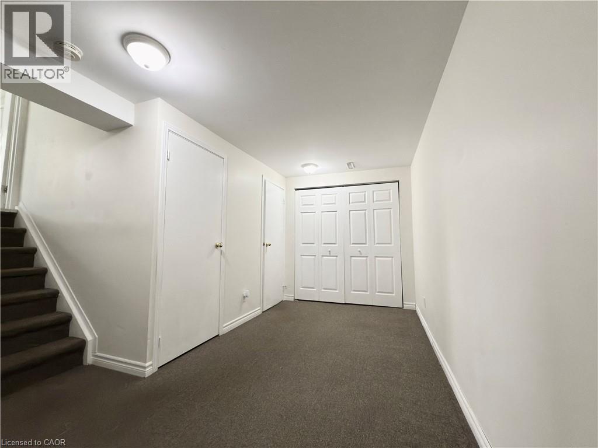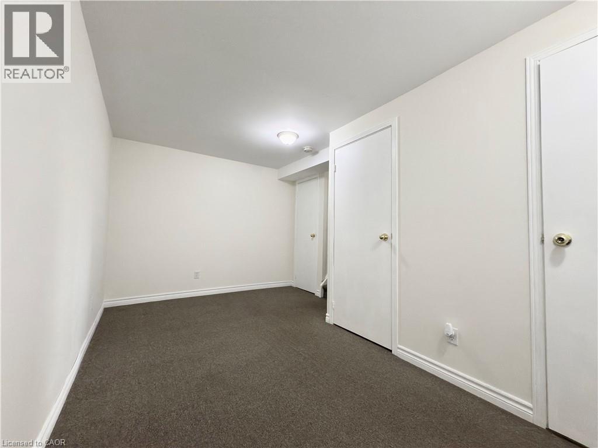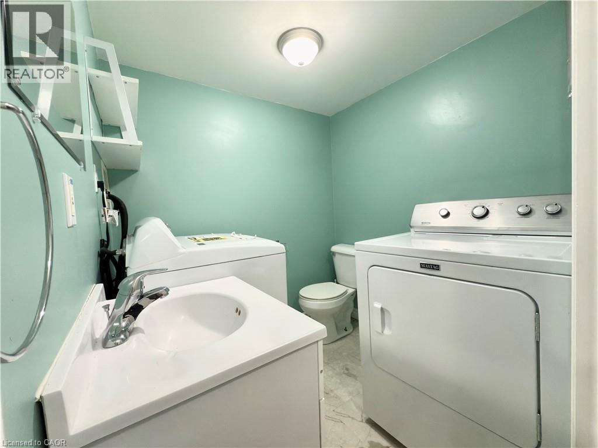61 Thaler Avenue Unit# 12 Kitchener, Ontario N2A 1R3
$499,900Maintenance, Common Area Maintenance, Landscaping, Property Management, Water
$325 Monthly
Maintenance, Common Area Maintenance, Landscaping, Property Management, Water
$325 MonthlyWelcome to 61 Thaler Avenue, Unit 12! With your own carport, parking for 2 cars and ample visitor parking. The large living room is perfect for hosting friends and family, with a sliding door taking you out to the fenced backyard — perfect for summer BBQs and get-togethers. The eat-in kitchen features 3 stainless steel appliances. Upstairs, you will find 3 spacious bedrooms and a full bathroom. The basement is finished with a 2-piece bathroom, living space, and laundry. Friendly neighbourhood close to schools, shopping, Highway 401, and Chicopee Ski Hill. Book your private showing today! Opportunity knocks to own this wonderful condo townhome. Current Status on file. (id:43503)
Property Details
| MLS® Number | 40781255 |
| Property Type | Single Family |
| Neigbourhood | Centreville Chicopee |
| Amenities Near By | Public Transit, Shopping |
| Equipment Type | Water Heater |
| Features | Southern Exposure, Paved Driveway |
| Parking Space Total | 2 |
| Rental Equipment Type | Water Heater |
Building
| Bathroom Total | 2 |
| Bedrooms Above Ground | 3 |
| Bedrooms Total | 3 |
| Appliances | Dishwasher, Dryer, Refrigerator, Stove, Washer |
| Architectural Style | 2 Level |
| Basement Development | Finished |
| Basement Type | Full (finished) |
| Constructed Date | 1977 |
| Construction Style Attachment | Attached |
| Cooling Type | Central Air Conditioning |
| Exterior Finish | Aluminum Siding, Brick |
| Half Bath Total | 1 |
| Heating Fuel | Natural Gas |
| Heating Type | Forced Air |
| Stories Total | 2 |
| Size Interior | 1,100 Ft2 |
| Type | Row / Townhouse |
| Utility Water | Municipal Water |
Parking
| Carport |
Land
| Access Type | Highway Access |
| Acreage | No |
| Land Amenities | Public Transit, Shopping |
| Sewer | Municipal Sewage System |
| Size Total | 0|under 1/2 Acre |
| Size Total Text | 0|under 1/2 Acre |
| Zoning Description | Res-4 |
Rooms
| Level | Type | Length | Width | Dimensions |
|---|---|---|---|---|
| Second Level | Kitchen | 8'0'' x 8'6'' | ||
| Second Level | Dining Room | 10'4'' x 8'6'' | ||
| Third Level | Primary Bedroom | 16'0'' x 10'0'' | ||
| Third Level | Bedroom | 7'6'' x 11'3'' | ||
| Third Level | Bedroom | 8'4'' x 9'6'' | ||
| Third Level | 4pc Bathroom | Measurements not available | ||
| Basement | 2pc Bathroom | Measurements not available | ||
| Basement | Recreation Room | 11'2'' x 10'6'' | ||
| Main Level | Living Room | 18'9'' x 14'0'' |
Utilities
| Cable | Available |
https://www.realtor.ca/real-estate/29056359/61-thaler-avenue-unit-12-kitchener
Contact Us
Contact us for more information

