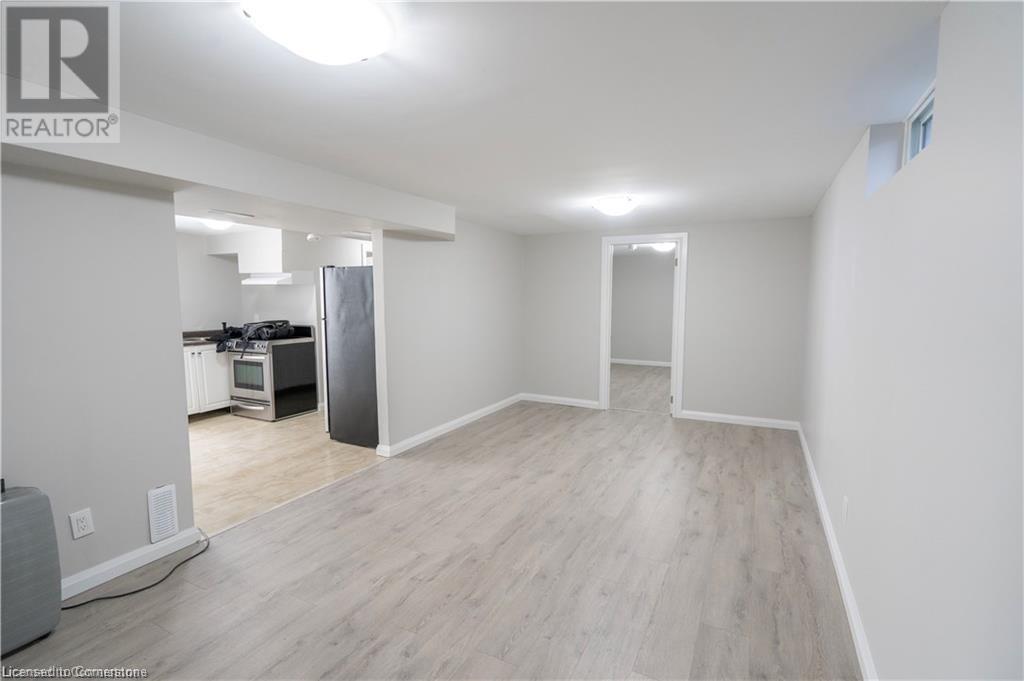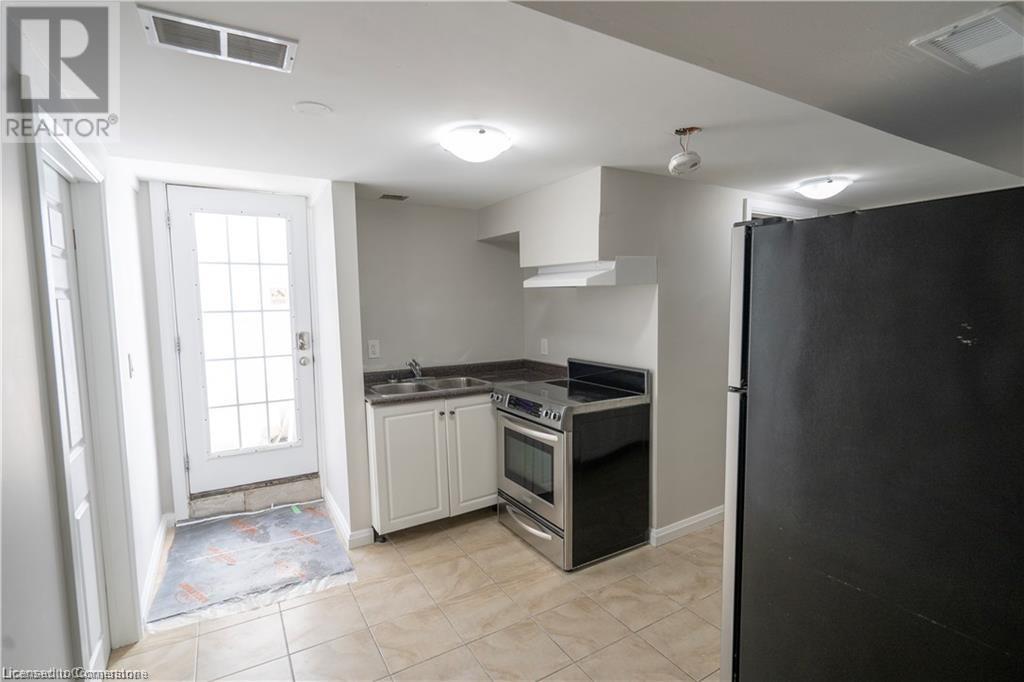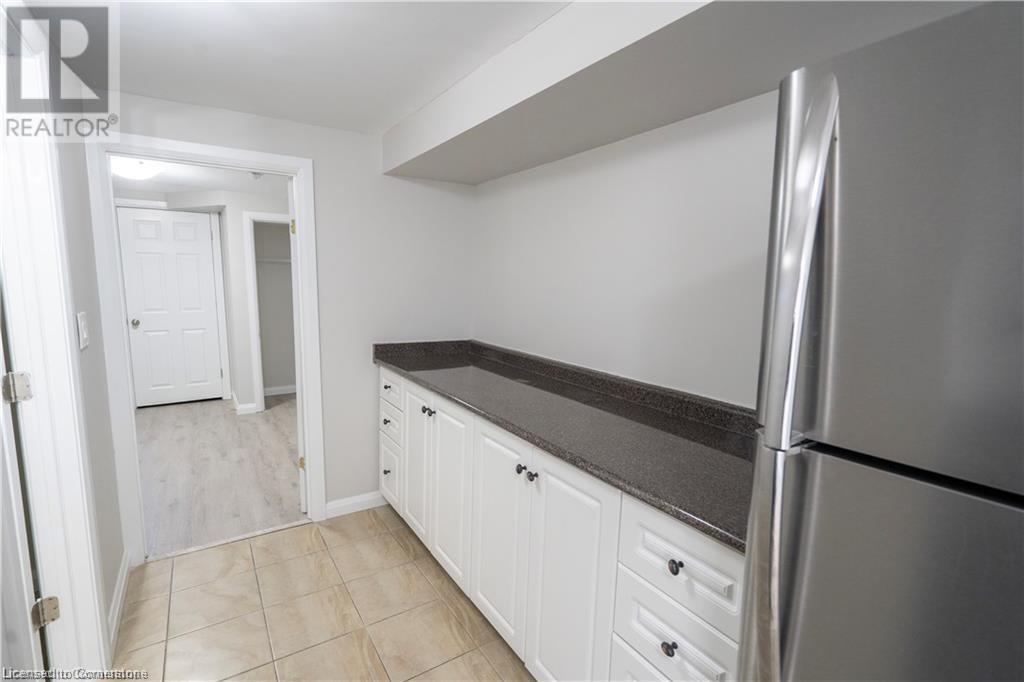61 Hickory Heights Crescent Unit# 2 Kitchener, Ontario N2N 1H3
2 Bedroom
1 Bathroom
955 ft2
Bungalow
Central Air Conditioning
Forced Air
$1,899 MonthlyHeat, Electricity, Water
ALL INCLUSIVE 2 BEDROOM APARTMENT IN A QUIET FAMILY FRIENDLY NEIGHBOURHOOD. ENJOY THIS SPACIOUS LOWER APARTMENT WITH SEPARATE ENTRANCE AND PARKING ON SITE. LAUNDRY IS INCLUDED IN THE UNIT. (id:43503)
Property Details
| MLS® Number | 40692585 |
| Property Type | Single Family |
| Amenities Near By | Schools, Shopping |
| Community Features | School Bus |
| Parking Space Total | 1 |
Building
| Bathroom Total | 1 |
| Bedrooms Below Ground | 2 |
| Bedrooms Total | 2 |
| Appliances | Dryer, Refrigerator, Stove, Washer, Hood Fan |
| Architectural Style | Bungalow |
| Basement Development | Finished |
| Basement Type | Full (finished) |
| Construction Style Attachment | Detached |
| Cooling Type | Central Air Conditioning |
| Exterior Finish | Vinyl Siding |
| Heating Type | Forced Air |
| Stories Total | 1 |
| Size Interior | 955 Ft2 |
| Type | House |
| Utility Water | Municipal Water |
Land
| Access Type | Road Access |
| Acreage | No |
| Land Amenities | Schools, Shopping |
| Sewer | Municipal Sewage System |
| Size Depth | 100 Ft |
| Size Frontage | 40 Ft |
| Size Total Text | Unknown |
| Zoning Description | Res |
Rooms
| Level | Type | Length | Width | Dimensions |
|---|---|---|---|---|
| Lower Level | Bedroom | 9'7'' x 9'0'' | ||
| Lower Level | Bedroom | 9'9'' x 10'1'' | ||
| Lower Level | Living Room | 20'0'' x 12'0'' | ||
| Lower Level | 3pc Bathroom | Measurements not available | ||
| Lower Level | Kitchen | 20'0'' x 10'0'' |
https://www.realtor.ca/real-estate/27835017/61-hickory-heights-crescent-unit-2-kitchener
Contact Us
Contact us for more information

















