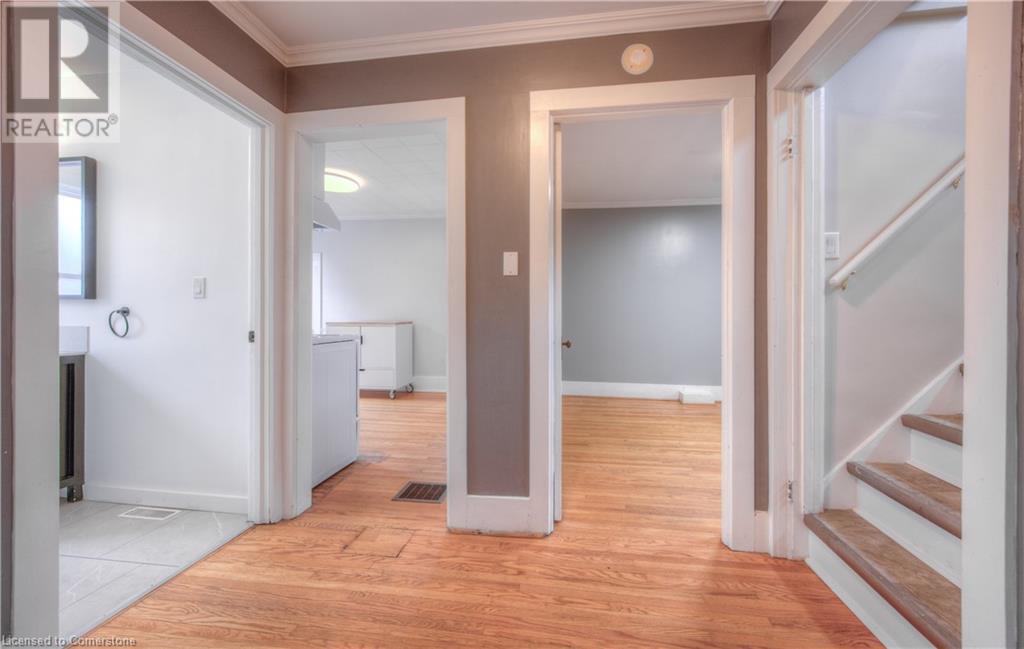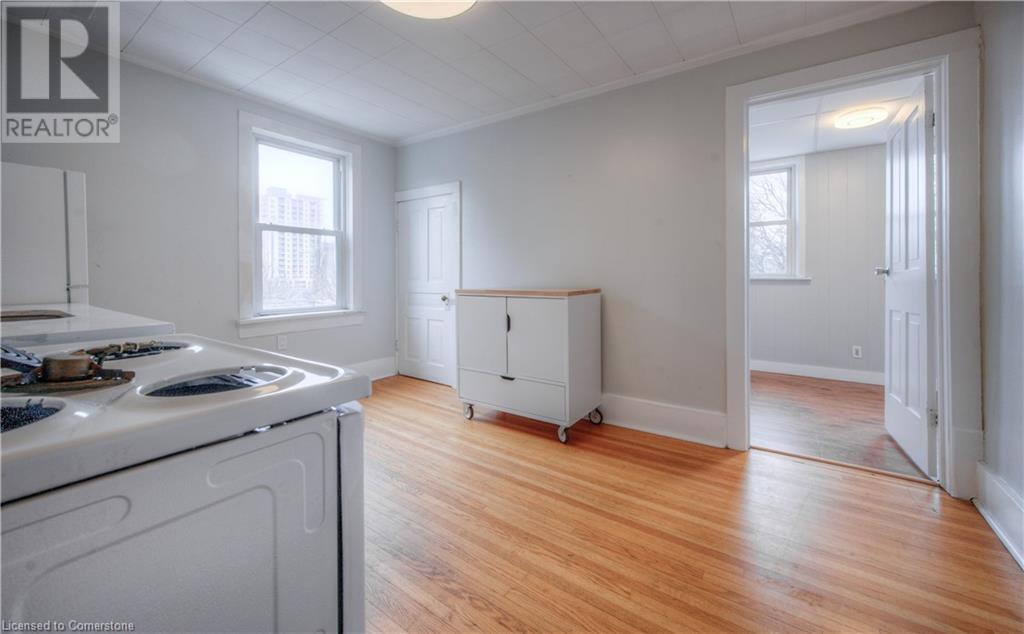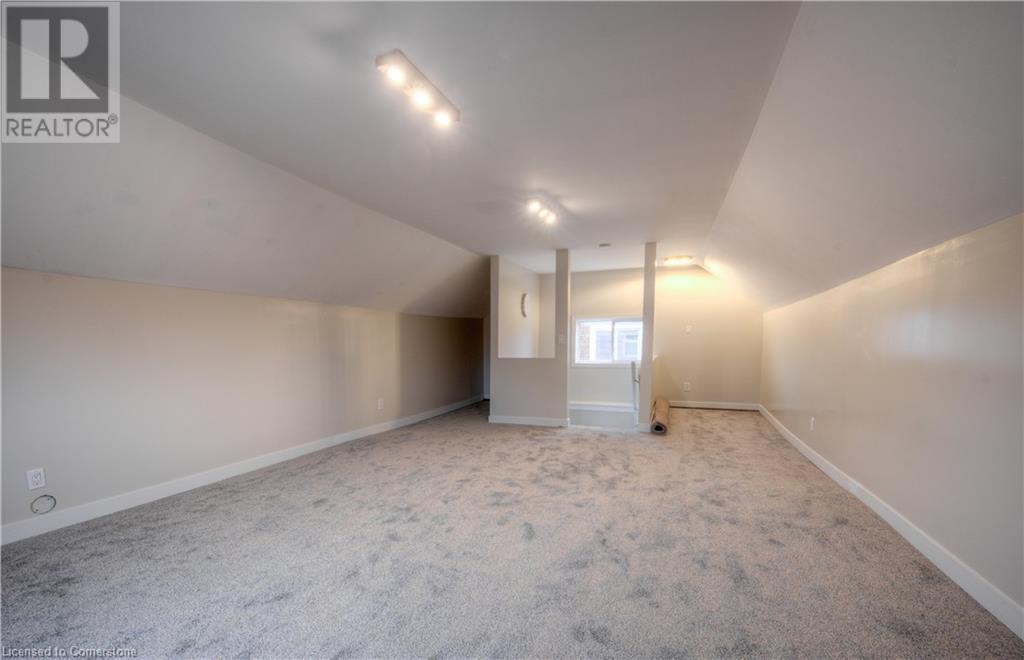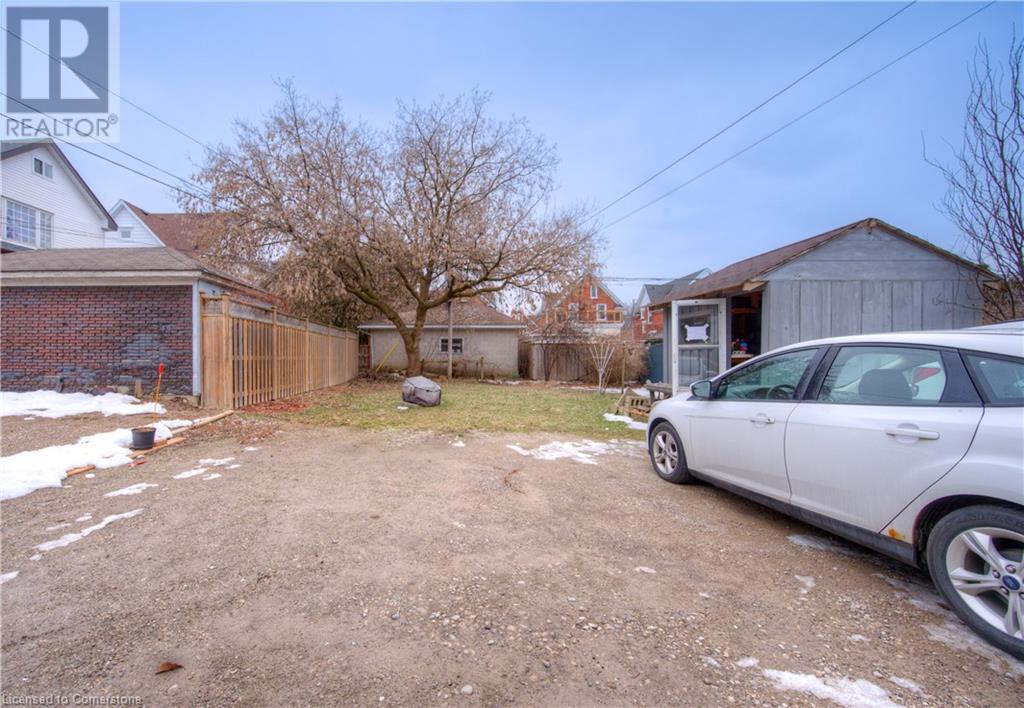61 Cameron Street N Kitchener, Ontario N2H 3A2
2 Bedroom
1 Bathroom
1,100 ft2
None
Forced Air
$2,200 Monthly
Spacious and character-filled second floor plus attic unit available for lease at 61 Cameron Street North in Kitchener. This unique residence offers a versatile layout with ample natural light, charming architectural details, and a cozy atmosphere perfect for a variety of living arrangements. Located in a desirable, central neighbourhood close to downtown Kitchener, public transit, parks, and schools, this unit provides both convenience and comfort. Book your showings today! (id:43503)
Property Details
| MLS® Number | 40736674 |
| Property Type | Single Family |
| Neigbourhood | King East |
| Amenities Near By | Park, Place Of Worship, Playground, Public Transit, Schools, Shopping |
| Community Features | Community Centre |
| Parking Space Total | 1 |
Building
| Bathroom Total | 1 |
| Bedrooms Above Ground | 2 |
| Bedrooms Total | 2 |
| Appliances | Dryer, Refrigerator, Stove, Washer |
| Basement Type | None |
| Constructed Date | 1920 |
| Construction Style Attachment | Detached |
| Cooling Type | None |
| Exterior Finish | Brick |
| Foundation Type | Poured Concrete |
| Heating Fuel | Natural Gas |
| Heating Type | Forced Air |
| Stories Total | 3 |
| Size Interior | 1,100 Ft2 |
| Type | House |
| Utility Water | Municipal Water |
Land
| Acreage | No |
| Land Amenities | Park, Place Of Worship, Playground, Public Transit, Schools, Shopping |
| Sewer | Municipal Sewage System |
| Size Depth | 141 Ft |
| Size Frontage | 40 Ft |
| Size Total Text | Unknown |
| Zoning Description | R2b |
Rooms
| Level | Type | Length | Width | Dimensions |
|---|---|---|---|---|
| Second Level | 4pc Bathroom | Measurements not available | ||
| Second Level | Bedroom | 11'0'' x 11'0'' | ||
| Second Level | Bedroom | 10'0'' x 11'0'' | ||
| Second Level | Sunroom | 14'0'' x 6'0'' | ||
| Second Level | Kitchen | 15'0'' x 8'0'' | ||
| Second Level | Living Room | 15'0'' x 9'0'' | ||
| Third Level | Loft | 20'0'' x 20'0'' |
https://www.realtor.ca/real-estate/28407977/61-cameron-street-n-kitchener
Contact Us
Contact us for more information





































