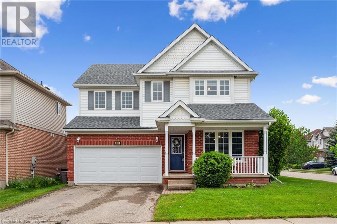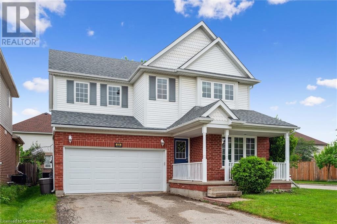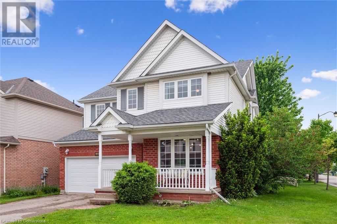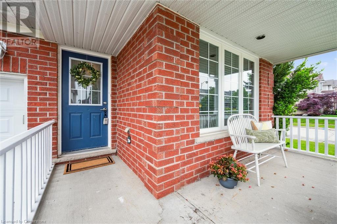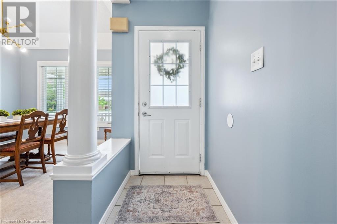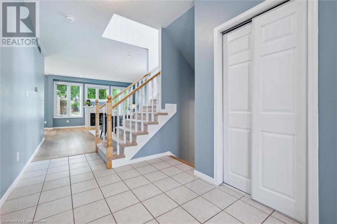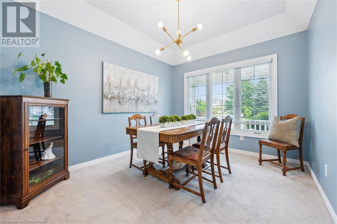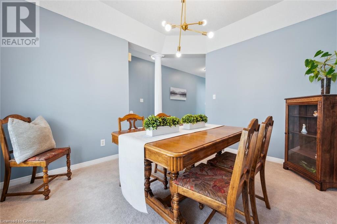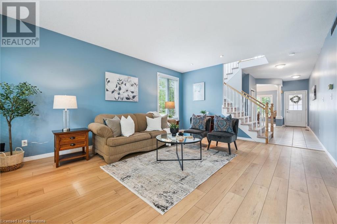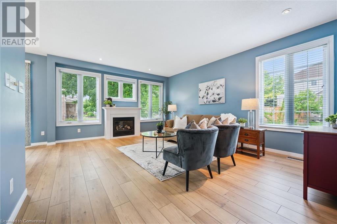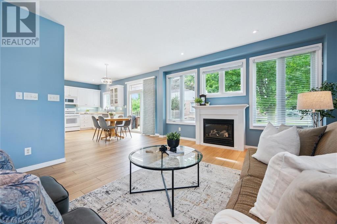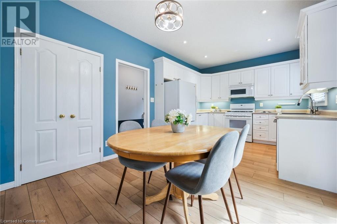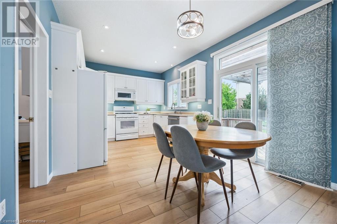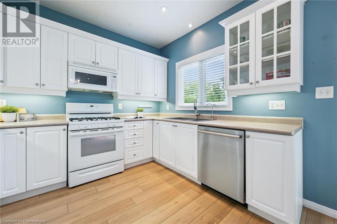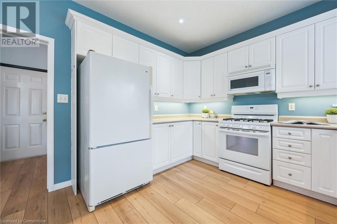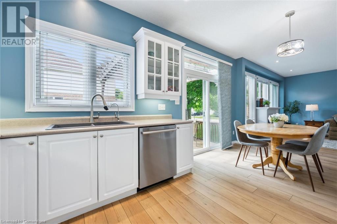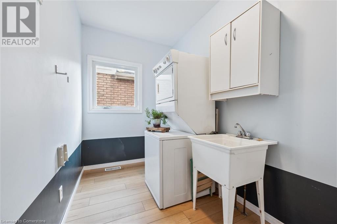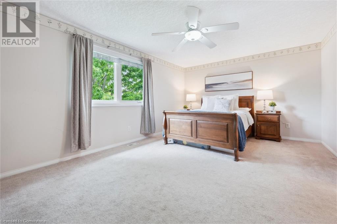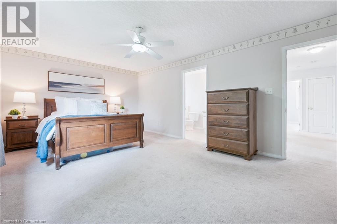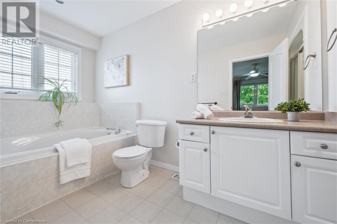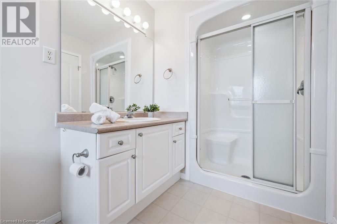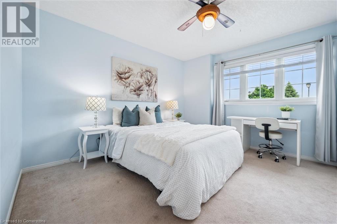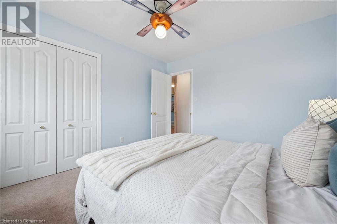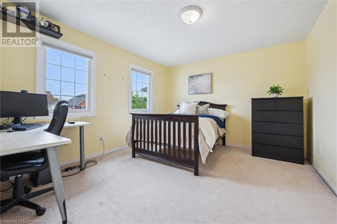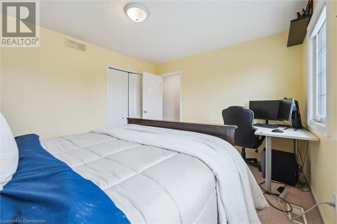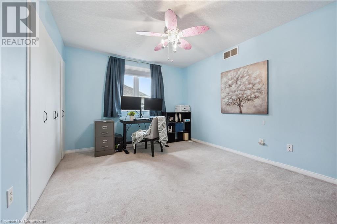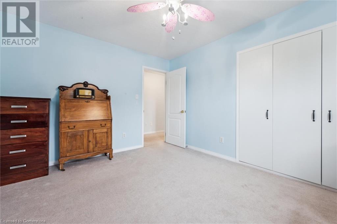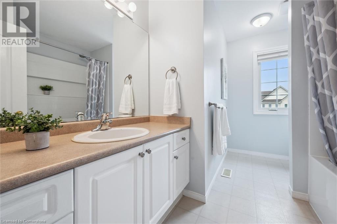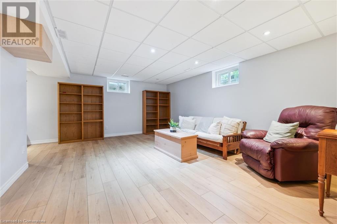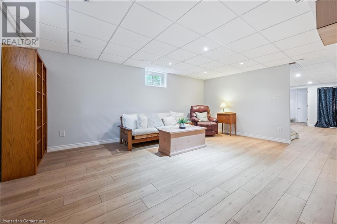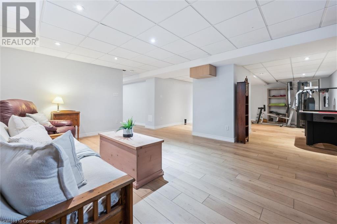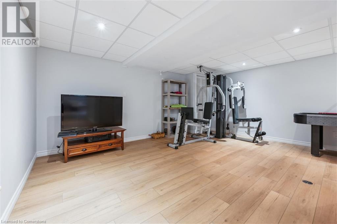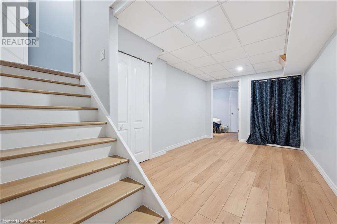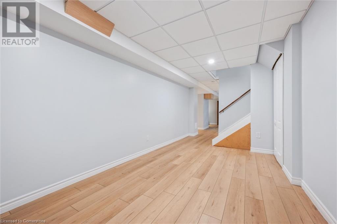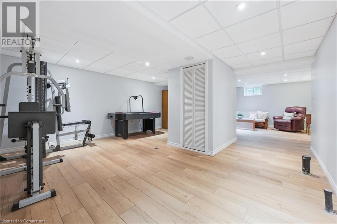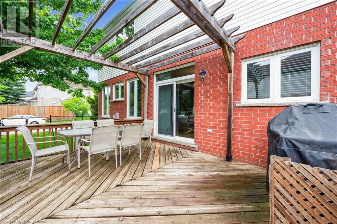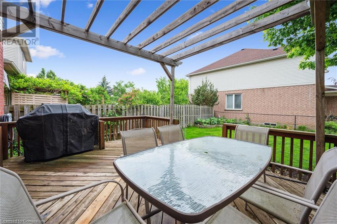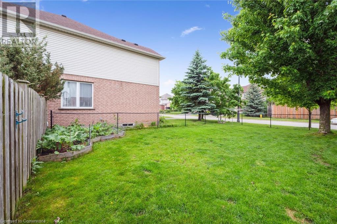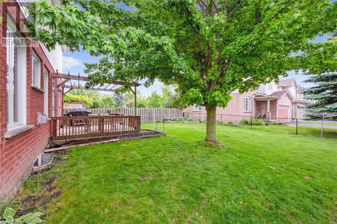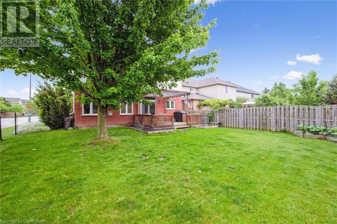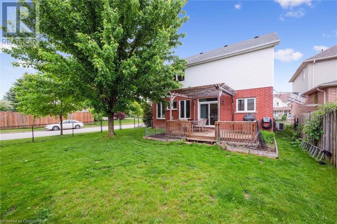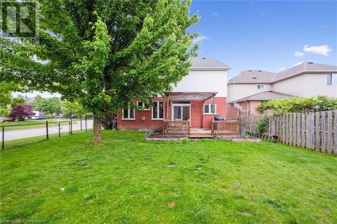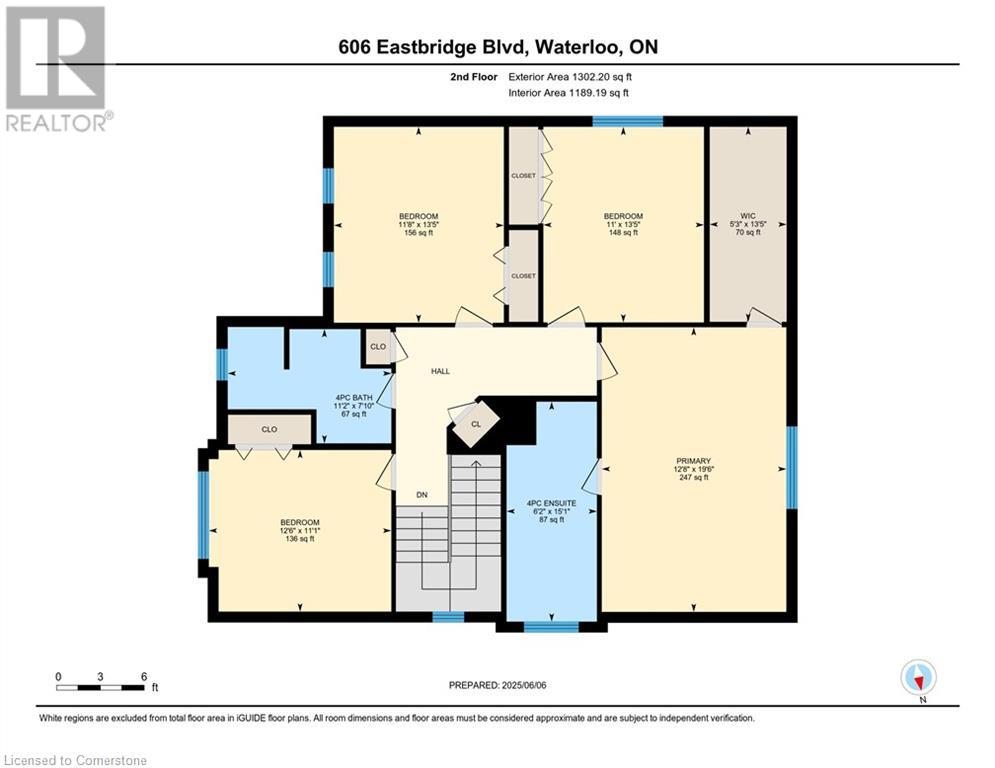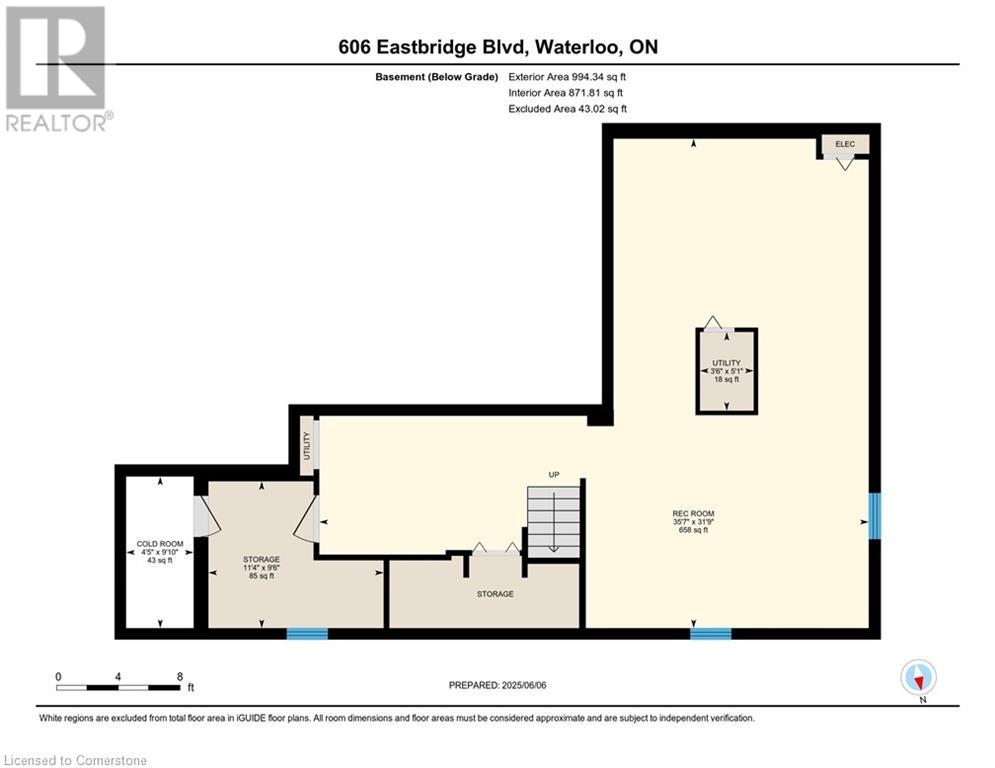4 Bedroom
3 Bathroom
3,319 ft2
2 Level
Fireplace
Central Air Conditioning
Forced Air
$999,700
Extraordinary Eastbridge!! This wonderful 4 bedroom, 3 bath home is looking for the next family to enjoy it. Features include updated LVP on most of the main floor as well as the lower level. Main floor features separate dining room, spacious living room with gas fireplace and open to the kitchen and dinette with walk out to the deck. A convenient main floor laundry/mud room off the attached double garage completes the main floor. Upstairs you will find 4 bedrooms. The primary suite is spacious and has roomy 4 pc ensuite and a large walk in closet. The other 3 bedrooms are all generous and an updated 4 pc bathroom completes the upper level. The lower level features a huge finished recroom/flex space that can be enjoyed by the whole family. There is a rough in for another bathroom as well as storage area and a cold room. Outside is a large yard, double driveway and attached double garage. Updates include roof(2016), garage door (2024), updated windows and patio door. Located in desirable Eastbridge with schools, shopping, golf, rec centre and easy highway access all nearby. Don't miss out! Schedule your private viewing today! (id:43503)
Property Details
|
MLS® Number
|
40738615 |
|
Property Type
|
Single Family |
|
Neigbourhood
|
Eastbridge |
|
Amenities Near By
|
Golf Nearby, Park, Playground, Schools, Shopping |
|
Community Features
|
Community Centre |
|
Features
|
Automatic Garage Door Opener |
|
Parking Space Total
|
4 |
|
Structure
|
Porch |
Building
|
Bathroom Total
|
3 |
|
Bedrooms Above Ground
|
4 |
|
Bedrooms Total
|
4 |
|
Appliances
|
Dishwasher, Dryer, Refrigerator, Stove, Water Softener, Washer, Microwave Built-in, Window Coverings, Garage Door Opener |
|
Architectural Style
|
2 Level |
|
Basement Development
|
Finished |
|
Basement Type
|
Full (finished) |
|
Constructed Date
|
2002 |
|
Construction Style Attachment
|
Detached |
|
Cooling Type
|
Central Air Conditioning |
|
Exterior Finish
|
Brick Veneer, Vinyl Siding |
|
Fireplace Present
|
Yes |
|
Fireplace Total
|
1 |
|
Foundation Type
|
Poured Concrete |
|
Half Bath Total
|
1 |
|
Heating Fuel
|
Natural Gas |
|
Heating Type
|
Forced Air |
|
Stories Total
|
2 |
|
Size Interior
|
3,319 Ft2 |
|
Type
|
House |
|
Utility Water
|
Municipal Water |
Parking
Land
|
Acreage
|
No |
|
Land Amenities
|
Golf Nearby, Park, Playground, Schools, Shopping |
|
Sewer
|
Municipal Sewage System |
|
Size Depth
|
112 Ft |
|
Size Frontage
|
48 Ft |
|
Size Total Text
|
Under 1/2 Acre |
|
Zoning Description
|
Fr |
Rooms
| Level |
Type |
Length |
Width |
Dimensions |
|
Second Level |
4pc Bathroom |
|
|
7'10'' x 11'2'' |
|
Second Level |
Bedroom |
|
|
11'1'' x 12'6'' |
|
Second Level |
Bedroom |
|
|
13'5'' x 11'0'' |
|
Second Level |
Bedroom |
|
|
13'5'' x 11'8'' |
|
Second Level |
Full Bathroom |
|
|
15'1'' x 6'2'' |
|
Second Level |
Primary Bedroom |
|
|
19'6'' x 12'8'' |
|
Basement |
Utility Room |
|
|
5'1'' x 3'6'' |
|
Basement |
Storage |
|
|
9'6'' x 11'4'' |
|
Basement |
Cold Room |
|
|
9'10'' x 4'5'' |
|
Basement |
Recreation Room |
|
|
31'9'' x 35'7'' |
|
Main Level |
2pc Bathroom |
|
|
Measurements not available |
|
Main Level |
Storage |
|
|
4'3'' x 3'11'' |
|
Main Level |
Laundry Room |
|
|
12'10'' x 6'2'' |
|
Main Level |
Dinette |
|
|
8'8'' x 10'9'' |
|
Main Level |
Kitchen |
|
|
8'11'' x 10'9'' |
|
Main Level |
Living Room |
|
|
14'10'' x 18'10'' |
|
Main Level |
Dining Room |
|
|
10'1'' x 11'9'' |
https://www.realtor.ca/real-estate/28434802/606-eastbridge-boulevard-waterloo

