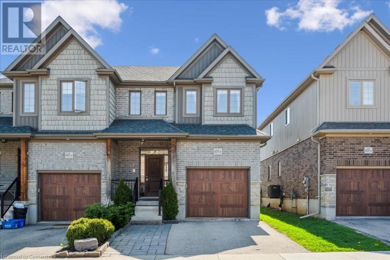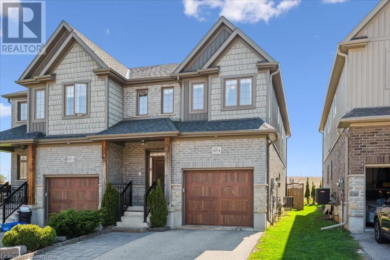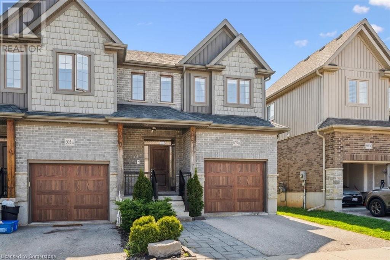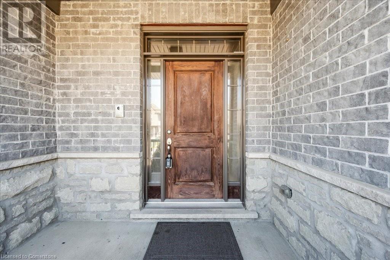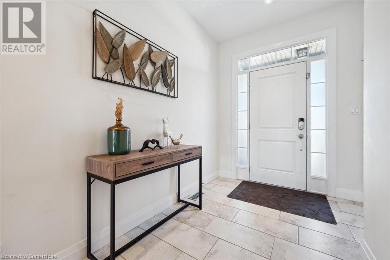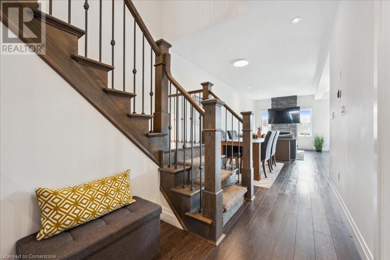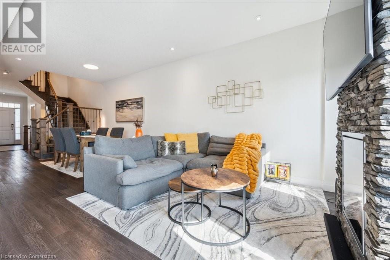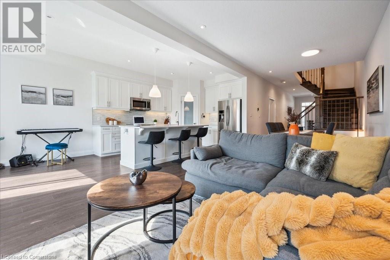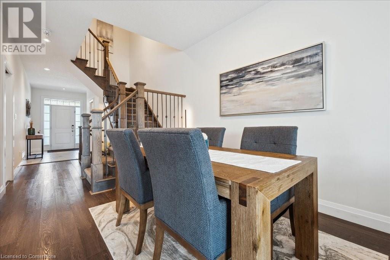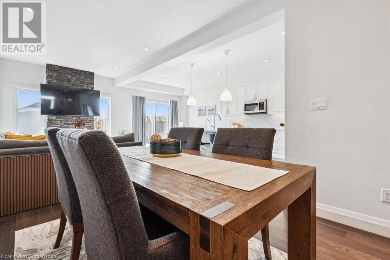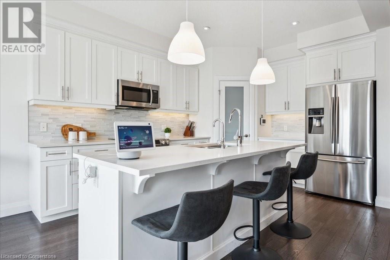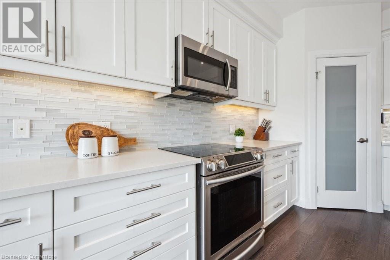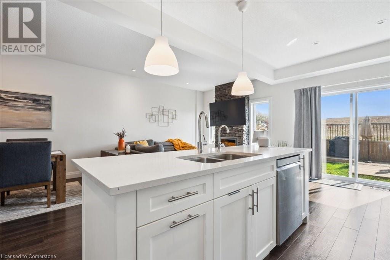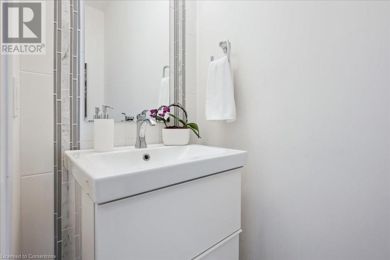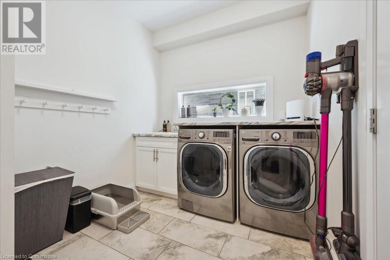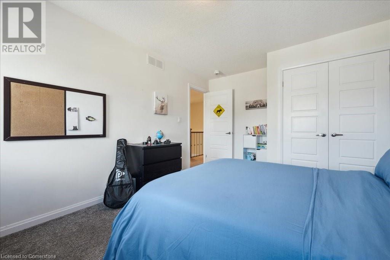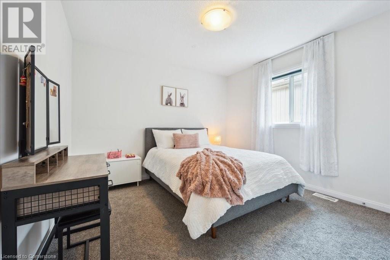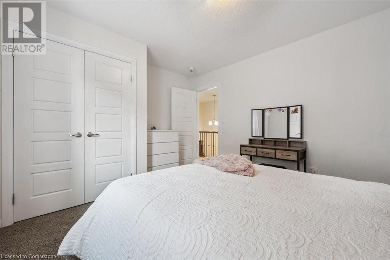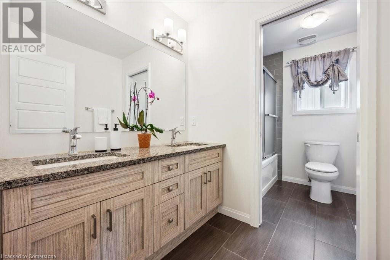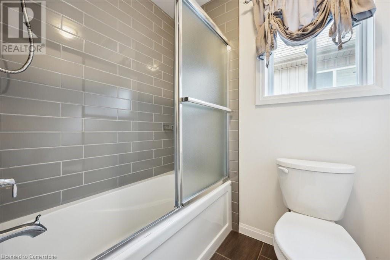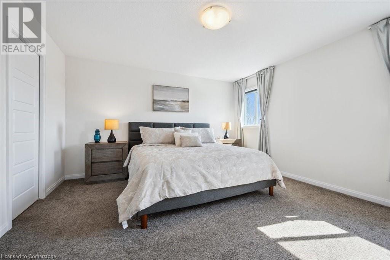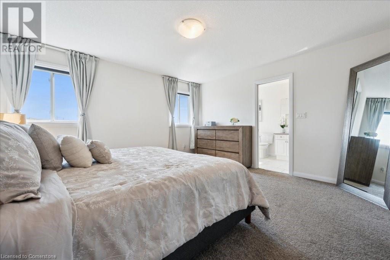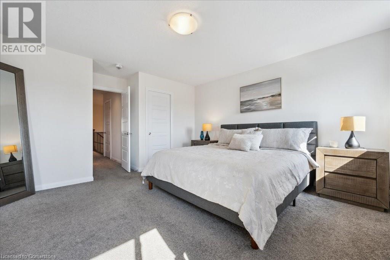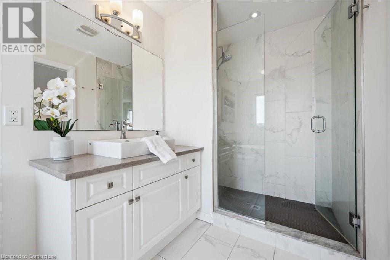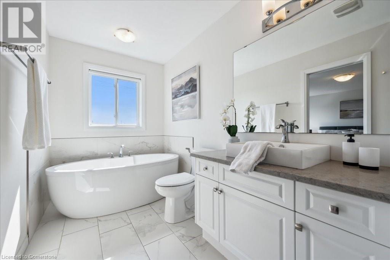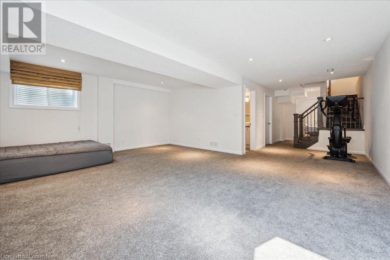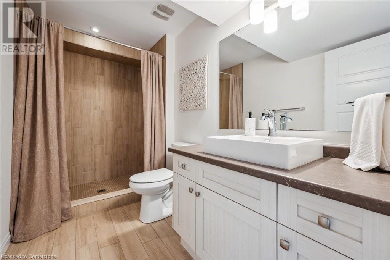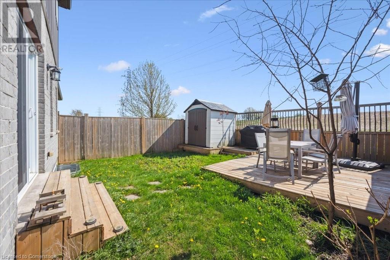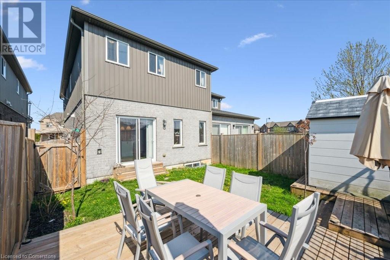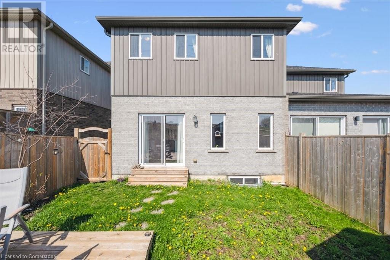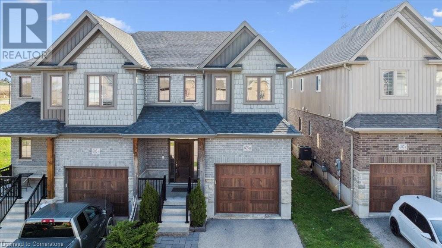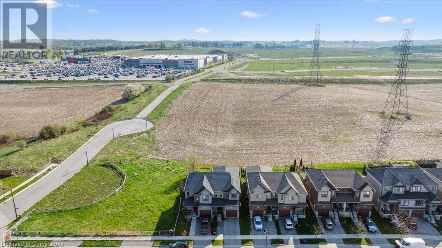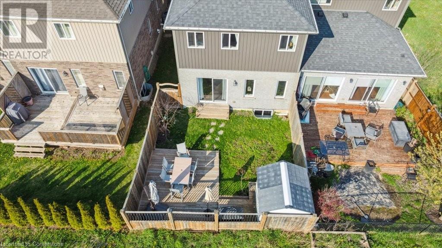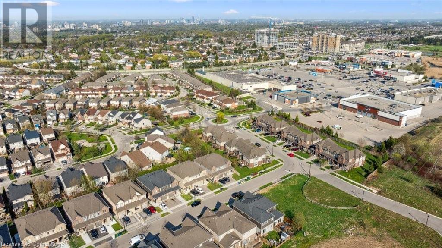4 Bedroom
4 Bathroom
2,912 ft2
2 Level
Central Air Conditioning
Forced Air
$925,000
Beautifully upgraded semi-detached home in desirable Clair Hills offering over 2,000 sq ft of versatile living space with 4 bedrooms and 3.5 bathrooms, including a fully finished basement perfect for extended family or recreation. The open-concept main floor features 9-foot ceilings, hardwood flooring, a modern kitchen with granite counters, stainless steel appliances, and a spacious living/dining area with abundant natural light with access to the sunny backyard. Upstairs you will find 3 bedrooms and a luxurious primary suite with walk-in closet and ensuite, plus another large bathroom. Additional highlights include a main floor laundry and a mudroom with garage access. Located in a vibrant, family-friendly neighborhood near top schools, parks, shopping, Costco, trails, and minutes to universities, Uptown, and expressway—this home offers both comfort and convenience in one of Waterloo’s most sought-after communities. (id:43503)
Property Details
|
MLS® Number
|
40721707 |
|
Property Type
|
Single Family |
|
Amenities Near By
|
Golf Nearby, Park, Playground, Public Transit, Schools, Shopping |
|
Community Features
|
School Bus |
|
Equipment Type
|
Water Heater |
|
Features
|
Paved Driveway, Automatic Garage Door Opener |
|
Parking Space Total
|
2 |
|
Rental Equipment Type
|
Water Heater |
|
Structure
|
Shed |
Building
|
Bathroom Total
|
4 |
|
Bedrooms Above Ground
|
4 |
|
Bedrooms Total
|
4 |
|
Appliances
|
Dishwasher, Dryer, Refrigerator, Stove, Water Softener, Washer, Microwave Built-in, Garage Door Opener |
|
Architectural Style
|
2 Level |
|
Basement Development
|
Finished |
|
Basement Type
|
Full (finished) |
|
Constructed Date
|
2016 |
|
Construction Style Attachment
|
Semi-detached |
|
Cooling Type
|
Central Air Conditioning |
|
Exterior Finish
|
Brick, Vinyl Siding |
|
Foundation Type
|
Poured Concrete |
|
Half Bath Total
|
1 |
|
Heating Fuel
|
Natural Gas |
|
Heating Type
|
Forced Air |
|
Stories Total
|
2 |
|
Size Interior
|
2,912 Ft2 |
|
Type
|
House |
|
Utility Water
|
Municipal Water |
Parking
Land
|
Access Type
|
Highway Access, Highway Nearby |
|
Acreage
|
No |
|
Fence Type
|
Fence |
|
Land Amenities
|
Golf Nearby, Park, Playground, Public Transit, Schools, Shopping |
|
Sewer
|
Municipal Sewage System |
|
Size Depth
|
101 Ft |
|
Size Frontage
|
26 Ft |
|
Size Total Text
|
Under 1/2 Acre |
|
Zoning Description
|
Fr G2 |
Rooms
| Level |
Type |
Length |
Width |
Dimensions |
|
Second Level |
Full Bathroom |
|
|
13'9'' x 6'1'' |
|
Second Level |
Primary Bedroom |
|
|
16'6'' x 14'3'' |
|
Second Level |
Bedroom |
|
|
12'11'' x 11'1'' |
|
Second Level |
5pc Bathroom |
|
|
6'4'' x 11'1'' |
|
Second Level |
Bedroom |
|
|
14'10'' x 11'0'' |
|
Second Level |
Bedroom |
|
|
9'10'' x 9'6'' |
|
Basement |
Utility Room |
|
|
10'10'' x 7'7'' |
|
Basement |
3pc Bathroom |
|
|
5'6'' x 10'7'' |
|
Basement |
Recreation Room |
|
|
31'9'' x 19'11'' |
|
Main Level |
Foyer |
|
|
6'11'' x 11'6'' |
|
Main Level |
2pc Bathroom |
|
|
7' x 3' |
|
Main Level |
Laundry Room |
|
|
7'10'' x 10'8'' |
|
Main Level |
Dining Room |
|
|
9'10'' x 11'1'' |
|
Main Level |
Living Room |
|
|
20'6'' x 12'10'' |
|
Main Level |
Kitchen |
|
|
14'7'' x 10'8'' |
https://www.realtor.ca/real-estate/28310094/605-montpellier-drive-unit-b-waterloo

