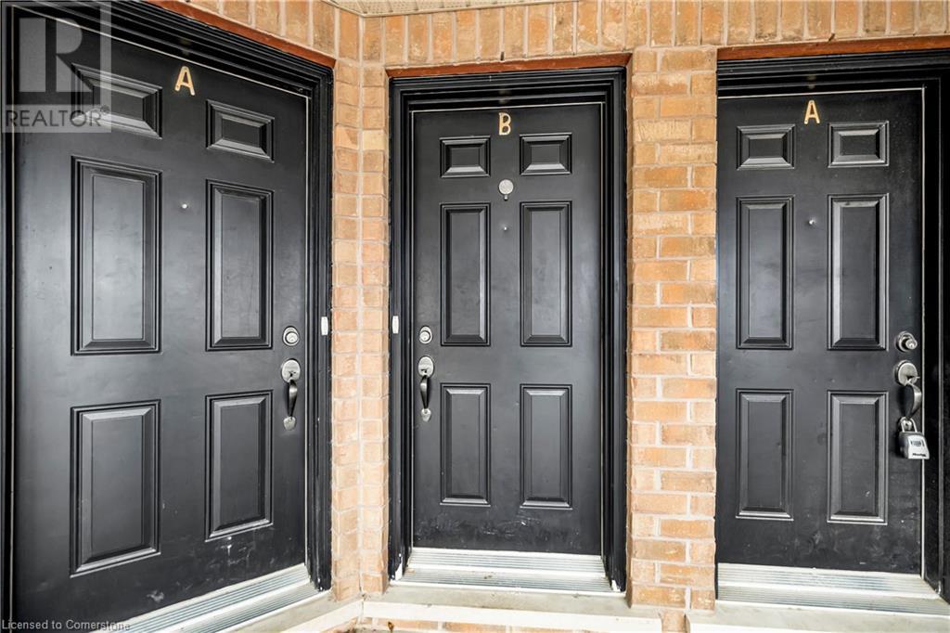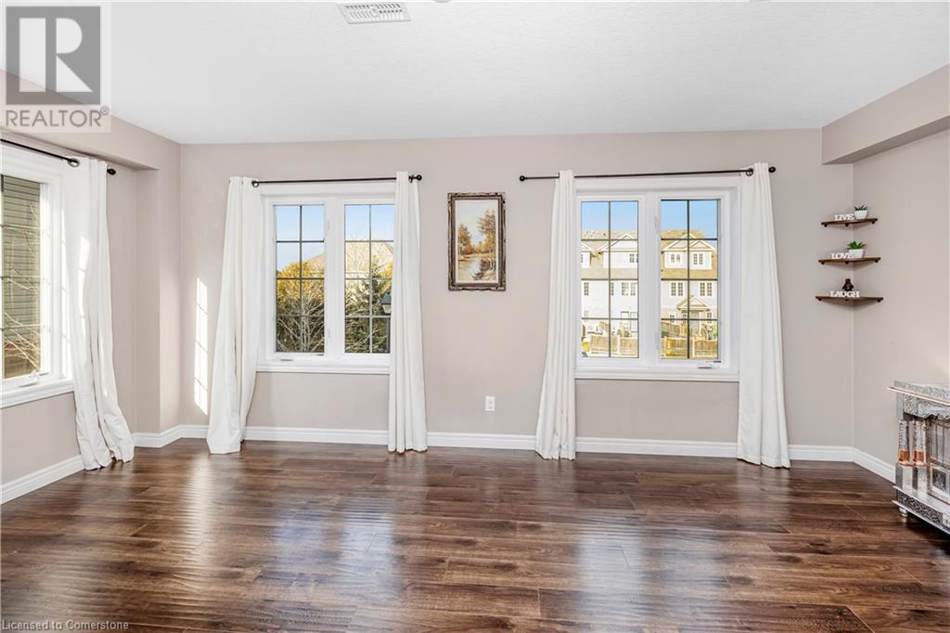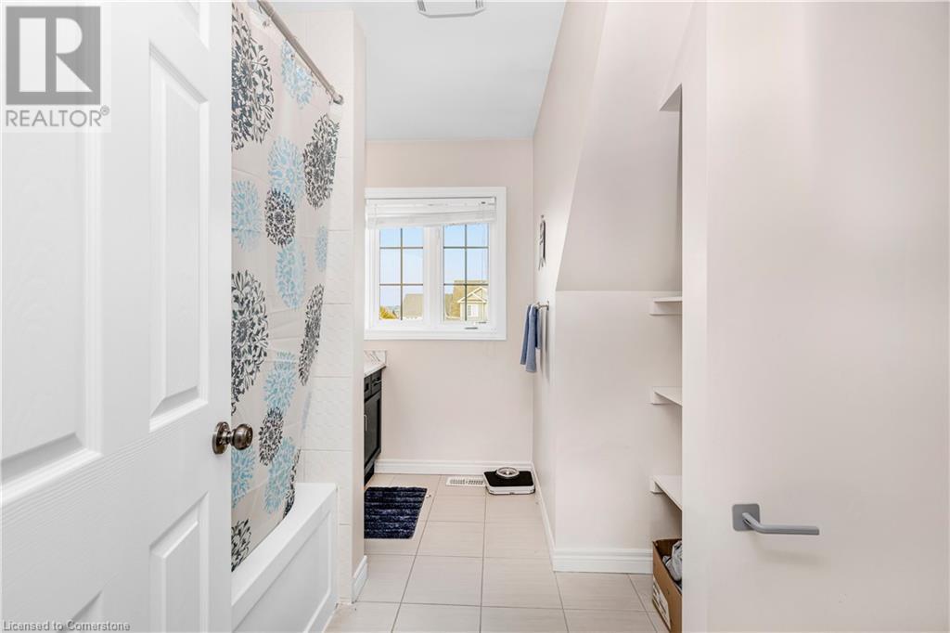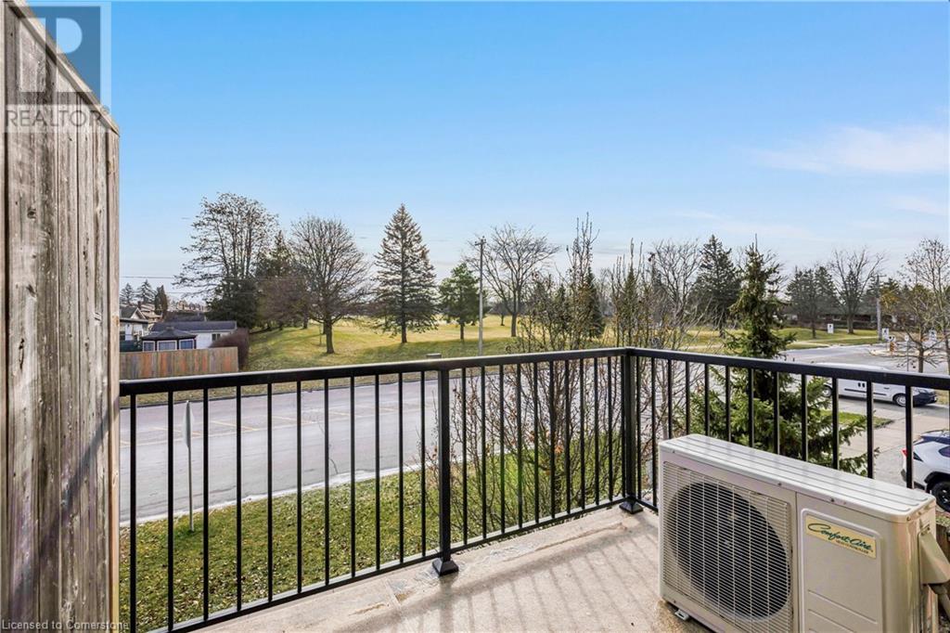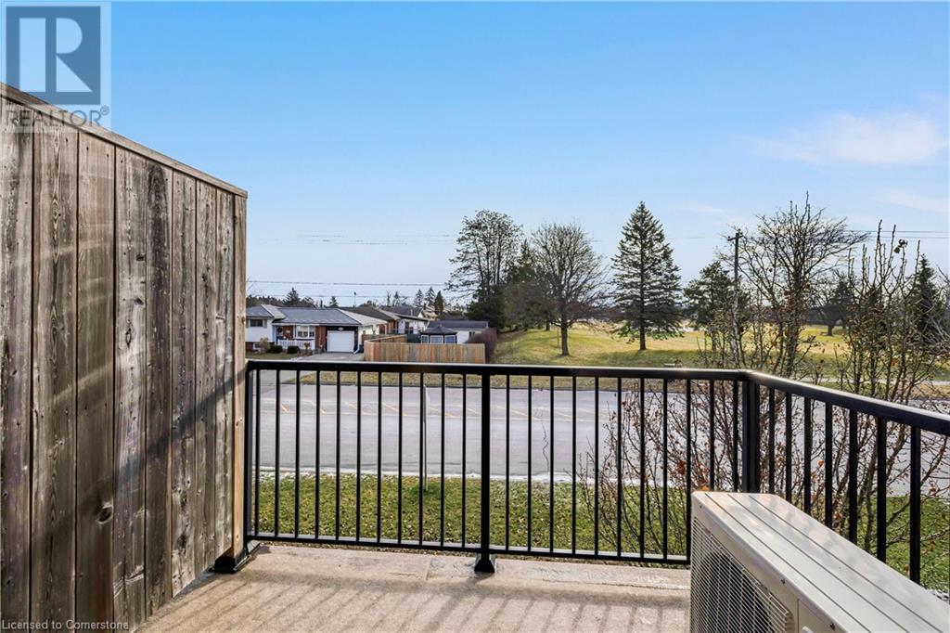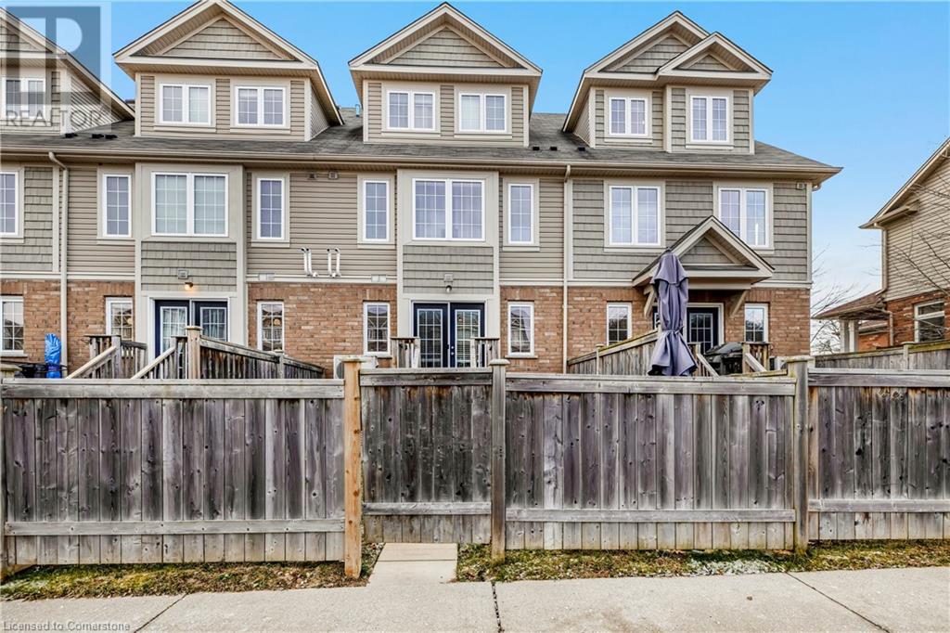604 Woodlawn Road Unit# B Guelph, Ontario N1E 0E5
2 Bedroom
2 Bathroom
1,190 ft2
2 Level
Central Air Conditioning
Forced Air
$2,249 MonthlyInsurance, Landscaping, Property Management, ParkingMaintenance, Insurance, Landscaping, Property Management, Parking
$380 Monthly
Maintenance, Insurance, Landscaping, Property Management, Parking
$380 MonthlyThis stunning upper end-unit condo, available for lease, is just steps away from Guelph’s extensive trail network and offers scenic views of Brant Park. Surrounded by nature and within walking distance to Guelph Lake, the home also enjoys close proximity to a variety of amenities—providing the perfect blend of outdoor living and urban convenience. Featuring 2 bedrooms, 1.5 bathrooms, and 1,190 square feet of bright, well-lit living space, this beautifully styled condo is move-in ready and waiting for you to call it home. (id:43503)
Property Details
| MLS® Number | 40726356 |
| Property Type | Single Family |
| Neigbourhood | Brant Avenue Neighbourhood Group |
| Amenities Near By | Park |
| Features | Conservation/green Belt, Balcony, No Pet Home |
| Parking Space Total | 1 |
Building
| Bathroom Total | 2 |
| Bedrooms Above Ground | 2 |
| Bedrooms Total | 2 |
| Appliances | Dishwasher, Dryer, Refrigerator, Stove, Water Softener, Washer |
| Architectural Style | 2 Level |
| Basement Type | None |
| Constructed Date | 2013 |
| Construction Style Attachment | Attached |
| Cooling Type | Central Air Conditioning |
| Exterior Finish | Brick, Vinyl Siding |
| Half Bath Total | 1 |
| Heating Fuel | Natural Gas |
| Heating Type | Forced Air |
| Stories Total | 2 |
| Size Interior | 1,190 Ft2 |
| Type | Row / Townhouse |
| Utility Water | Municipal Water |
Parking
| Visitor Parking |
Land
| Acreage | No |
| Land Amenities | Park |
| Sewer | Municipal Sewage System |
| Size Total Text | Unknown |
| Zoning Description | R.3a |
Rooms
| Level | Type | Length | Width | Dimensions |
|---|---|---|---|---|
| Second Level | 2pc Bathroom | Measurements not available | ||
| Second Level | Dinette | 10'8'' x 8'0'' | ||
| Second Level | Kitchen | 9'7'' x 10'0'' | ||
| Second Level | Living Room | 17'6'' x 12'2'' | ||
| Third Level | 4pc Bathroom | Measurements not available | ||
| Third Level | Bedroom | 13'4'' x 8'10'' | ||
| Third Level | Primary Bedroom | 15'5'' x 13'9'' |
https://www.realtor.ca/real-estate/28286444/604-woodlawn-road-unit-b-guelph
Contact Us
Contact us for more information


