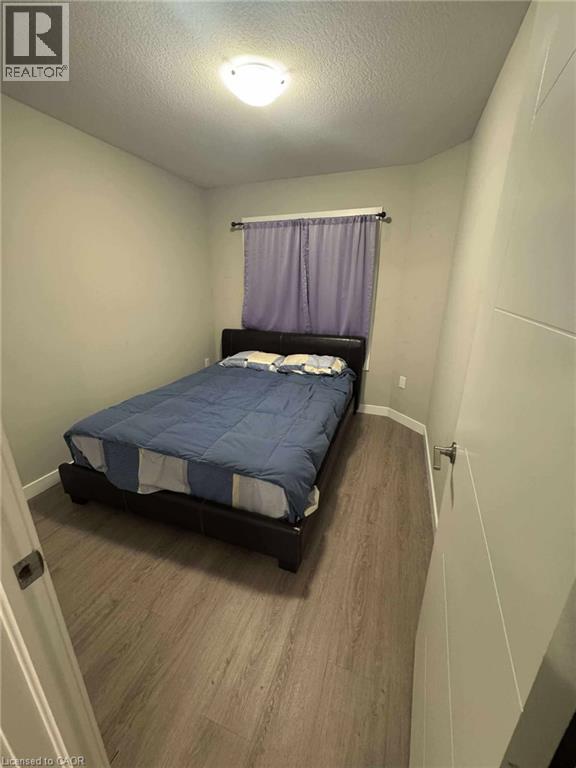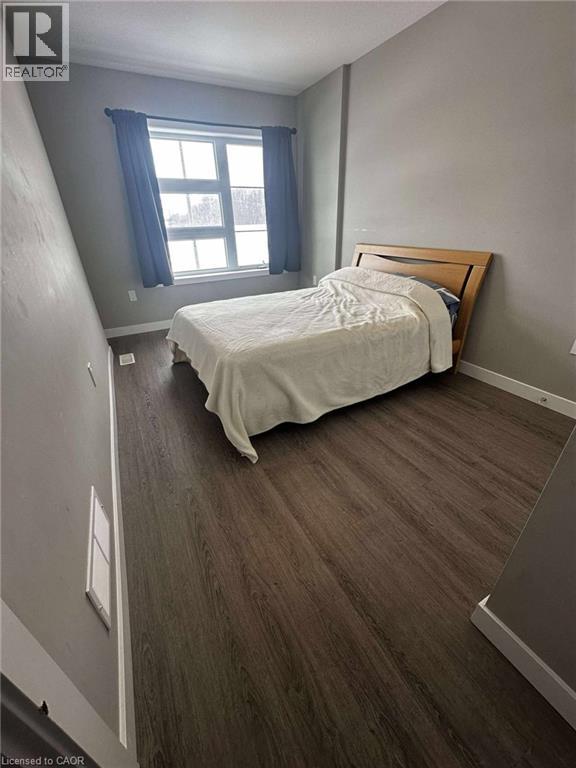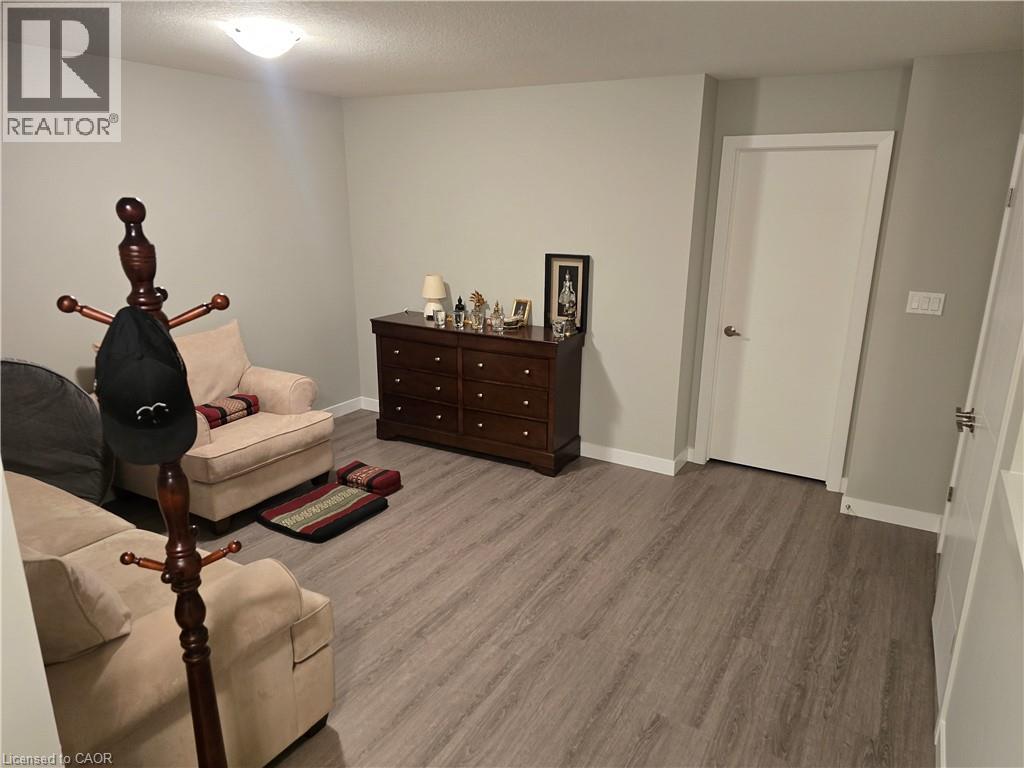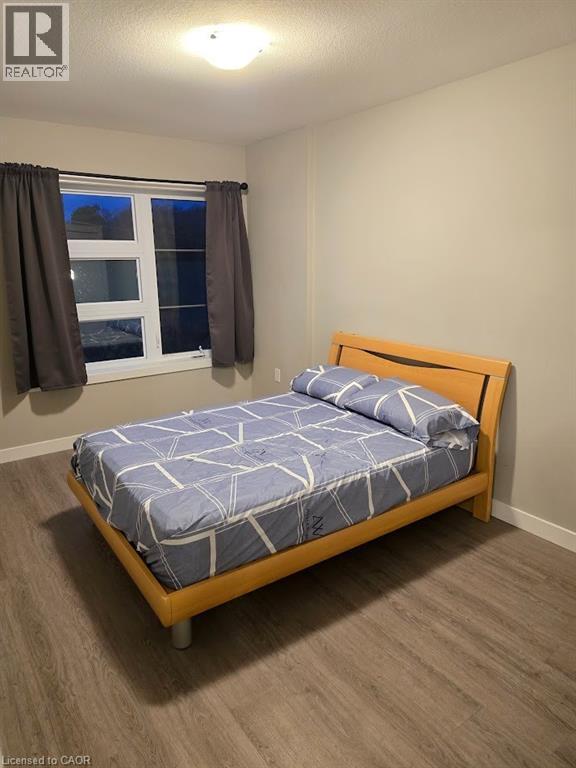604 Caryndale Drive Kitchener, Ontario N2R 0P9
3 Bedroom
3 Bathroom
1,800 ft2
2 Level
Central Air Conditioning
Forced Air
$2,600 MonthlyOther, See Remarks
Located in the sought-after Doon South community (near Caryndale), this spacious 3-bed, 2.5-bath townhouse offers 1,800 sq. ft. of bright, modern living space. Move-in ready and open to flexible rental options (full unit or rooms). Contact us today to see this rental unit! Three large bedrooms 2.5 bathrooms Open-concept main floor 6 Essential Appliances Included: Refrigerator, Microwave, Dishwasher, Stove, In-Suite Washer & Dryer Quiet, family-friendly neighbourhood Close to Conestoga College, trails, transit & grocery Ideal for young professionals, families, or students See sales brochure below for showing instructions (id:43503)
Property Details
| MLS® Number | 40789346 |
| Property Type | Single Family |
| Neigbourhood | Brigadoon |
| Amenities Near By | Playground, Schools |
| Parking Space Total | 2 |
Building
| Bathroom Total | 3 |
| Bedrooms Above Ground | 3 |
| Bedrooms Total | 3 |
| Appliances | Dishwasher, Dryer, Microwave, Refrigerator, Stove, Washer |
| Architectural Style | 2 Level |
| Basement Type | None |
| Construction Style Attachment | Attached |
| Cooling Type | Central Air Conditioning |
| Exterior Finish | Brick |
| Half Bath Total | 1 |
| Heating Type | Forced Air |
| Stories Total | 2 |
| Size Interior | 1,800 Ft2 |
| Type | Row / Townhouse |
| Utility Water | Municipal Water |
Parking
| Attached Garage |
Land
| Acreage | No |
| Land Amenities | Playground, Schools |
| Sewer | Municipal Sewage System |
| Size Frontage | 19 Ft |
| Size Total Text | Unknown |
| Zoning Description | R-6 |
Rooms
| Level | Type | Length | Width | Dimensions |
|---|---|---|---|---|
| Second Level | 4pc Bathroom | Measurements not available | ||
| Second Level | 4pc Bathroom | Measurements not available | ||
| Second Level | Bedroom | 10'0'' x 9'0'' | ||
| Second Level | Bedroom | 10'0'' x 9'0'' | ||
| Second Level | Bedroom | 15'0'' x 12'0'' | ||
| Main Level | 2pc Bathroom | Measurements not available | ||
| Main Level | Living Room | 17'0'' x 12'10'' | ||
| Main Level | Dining Room | 11'10'' x 9'0'' | ||
| Main Level | Kitchen | 14'0'' x 8'0'' |
https://www.realtor.ca/real-estate/29118734/604-caryndale-drive-kitchener
Contact Us
Contact us for more information











