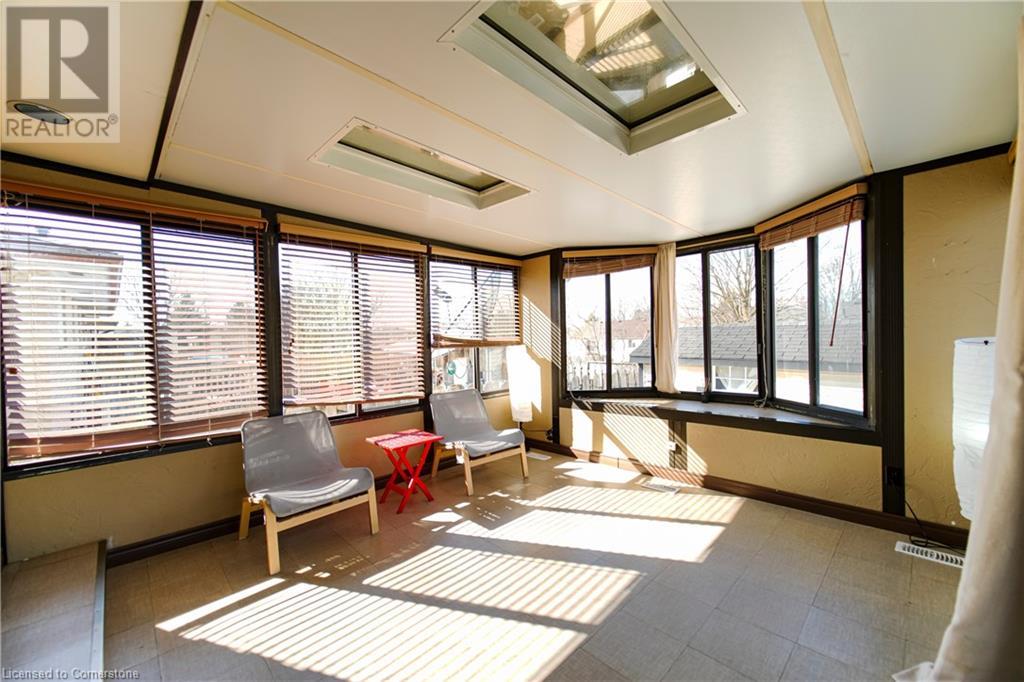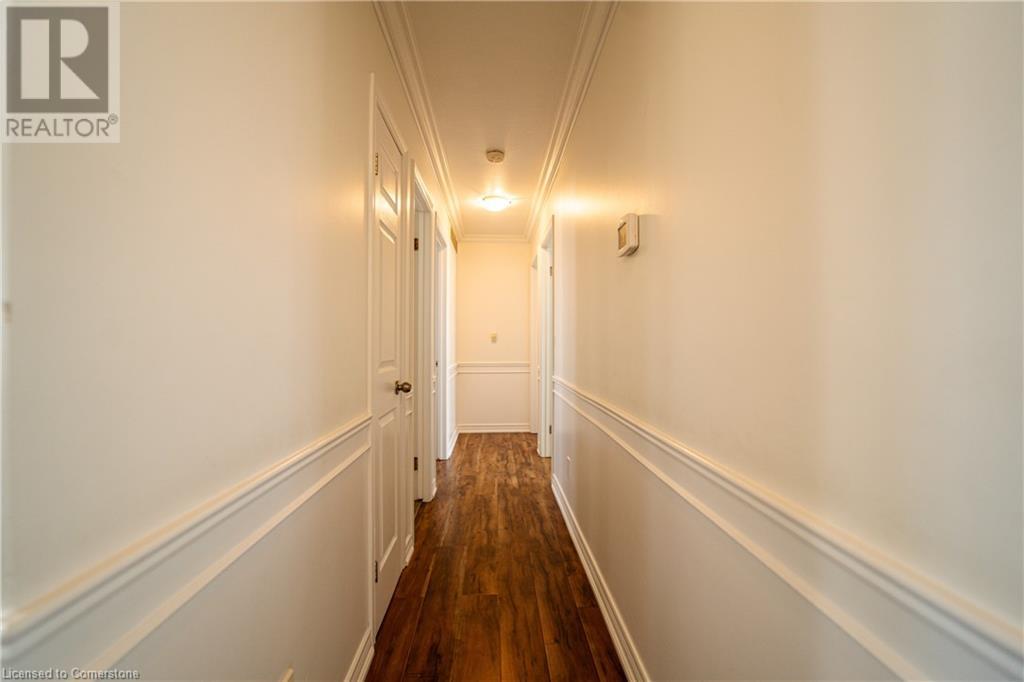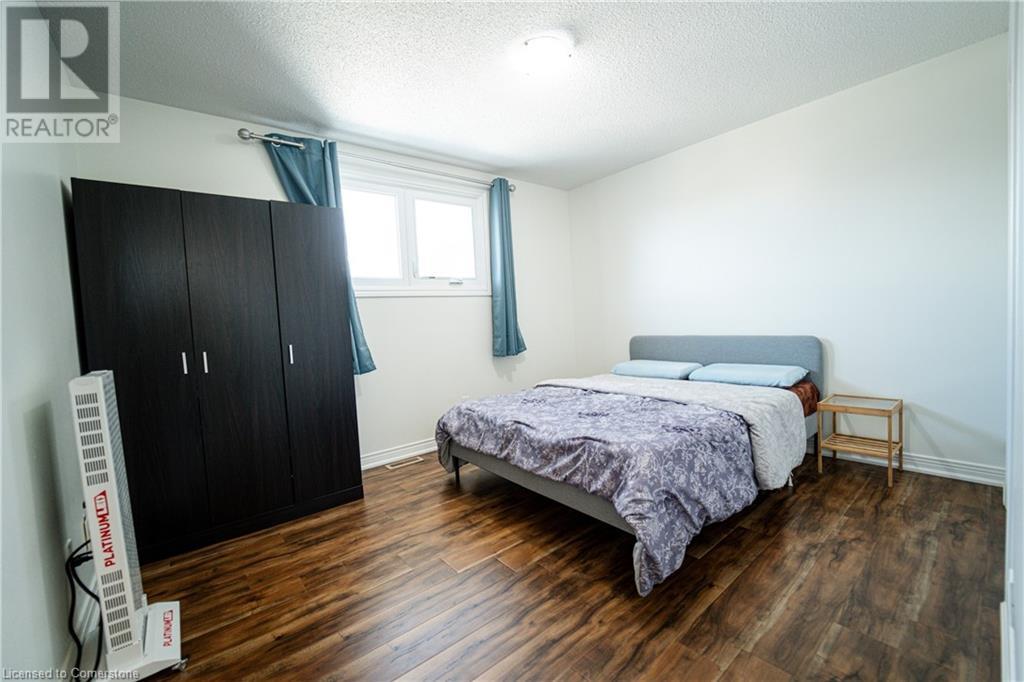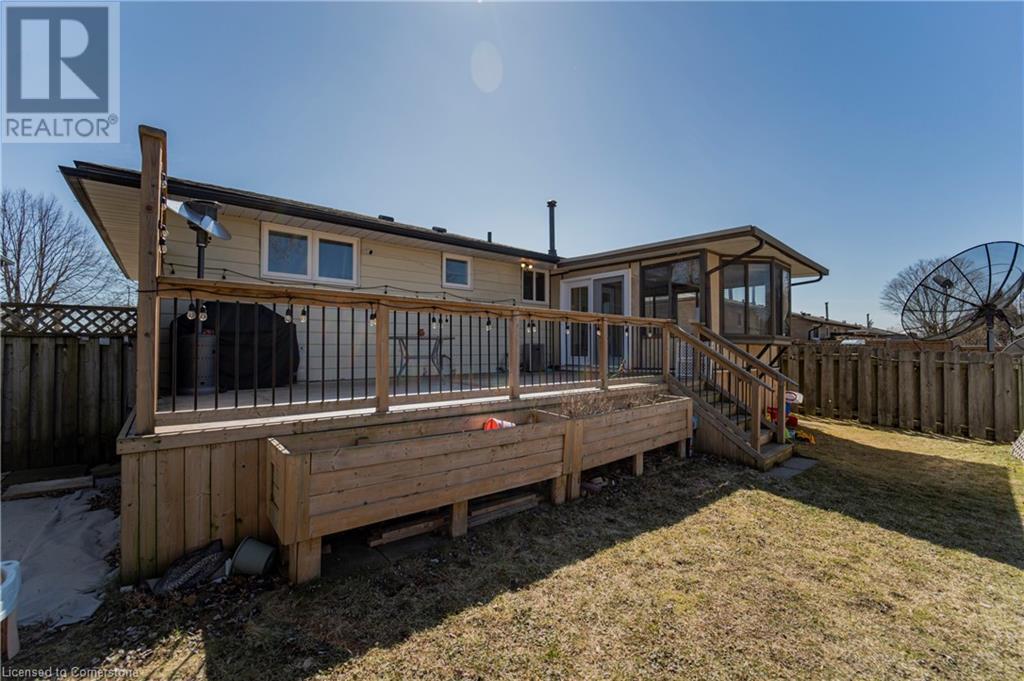3 Bedroom
2 Bathroom
1,022 ft2
Raised Bungalow
Central Air Conditioning
Forced Air
$759,500
Welcome to 60 Wheatfield Crescent, a charming 3-bedroom home in the heart of Doon, ready for its new owner! This move-in-ready gem offers 1022 sqft of above-grade living space, plus a bright and airy 4-season bonus sunroom (12'4 x 12'2), a spacious wood deck, and a mature backyard perfect for relaxation. The eat-in kitchen boasts porcelain tile flooring, an updated backsplash, and stainless steel appliances, while the inviting family room is enhanced with new laminate flooring and elegant crown molding. The updated 4-piece main bath features modern tile flooring, and the finished basement adds extra living space with a cozy rec room, gas fireplace, large windows, and a convenient 2-piece bath—offering great in-law potential. Conveniently located near Pioneer Plaza, parks, and schools, this home blends comfort and convenience in a sought-after neighborhood. Recent updates include new laminate flooring, a furnace (2021), an air conditioner (2023), and an upgraded 125-amp electrical panel (2022). (id:43503)
Property Details
|
MLS® Number
|
40711230 |
|
Property Type
|
Single Family |
|
Neigbourhood
|
Pioneer Park |
|
Amenities Near By
|
Public Transit |
|
Equipment Type
|
Water Heater |
|
Features
|
Sump Pump |
|
Parking Space Total
|
3 |
|
Rental Equipment Type
|
Water Heater |
Building
|
Bathroom Total
|
2 |
|
Bedrooms Above Ground
|
3 |
|
Bedrooms Total
|
3 |
|
Appliances
|
Dishwasher, Dryer, Microwave, Refrigerator, Stove, Washer, Hood Fan |
|
Architectural Style
|
Raised Bungalow |
|
Basement Development
|
Finished |
|
Basement Type
|
Full (finished) |
|
Constructed Date
|
1980 |
|
Construction Style Attachment
|
Detached |
|
Cooling Type
|
Central Air Conditioning |
|
Exterior Finish
|
Brick, Vinyl Siding |
|
Foundation Type
|
Unknown |
|
Half Bath Total
|
1 |
|
Heating Type
|
Forced Air |
|
Stories Total
|
1 |
|
Size Interior
|
1,022 Ft2 |
|
Type
|
House |
|
Utility Water
|
Municipal Water |
Parking
Land
|
Acreage
|
No |
|
Land Amenities
|
Public Transit |
|
Sewer
|
Municipal Sewage System |
|
Size Depth
|
104 Ft |
|
Size Frontage
|
48 Ft |
|
Size Total Text
|
Under 1/2 Acre |
|
Zoning Description
|
R2a |
Rooms
| Level |
Type |
Length |
Width |
Dimensions |
|
Basement |
Recreation Room |
|
|
17'6'' x 12'0'' |
|
Basement |
2pc Bathroom |
|
|
Measurements not available |
|
Main Level |
Sunroom |
|
|
12'4'' x 12'2'' |
|
Main Level |
Primary Bedroom |
|
|
12'6'' x 10'4'' |
|
Main Level |
Bedroom |
|
|
11'0'' x 9'0'' |
|
Main Level |
Bedroom |
|
|
11'8'' x 9'0'' |
|
Main Level |
3pc Bathroom |
|
|
Measurements not available |
|
Main Level |
Family Room |
|
|
17'6'' x 11'0'' |
|
Main Level |
Dinette |
|
|
9'0'' x 9'0'' |
|
Main Level |
Kitchen |
|
|
10'0'' x 9'0'' |
https://www.realtor.ca/real-estate/28085477/60-wheatfield-crescent-kitchener



























