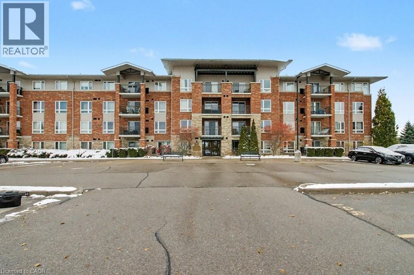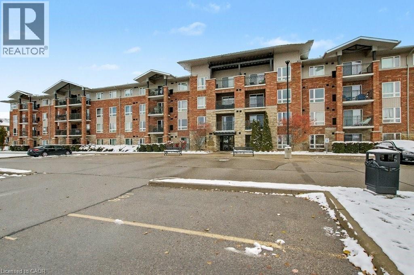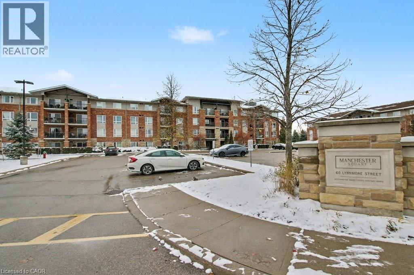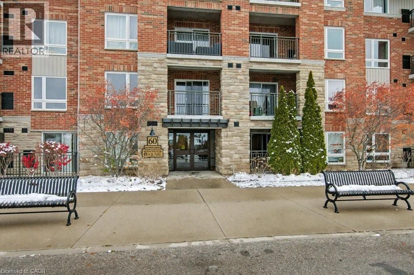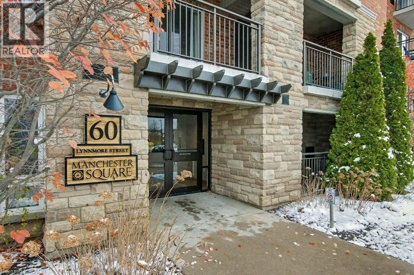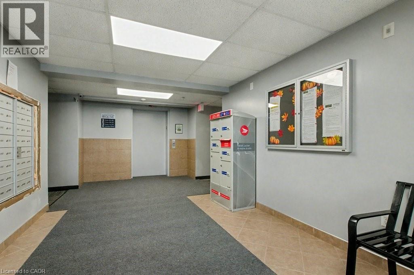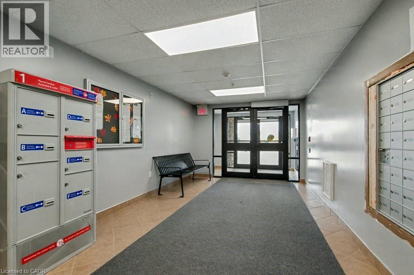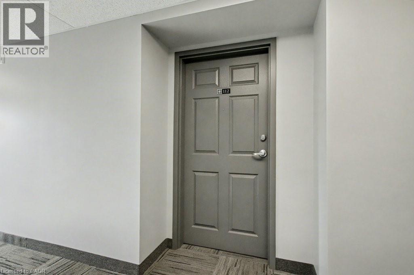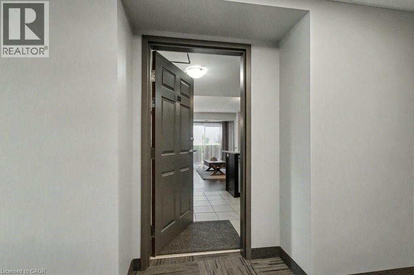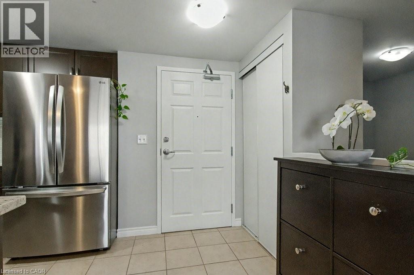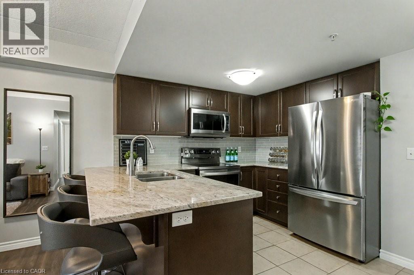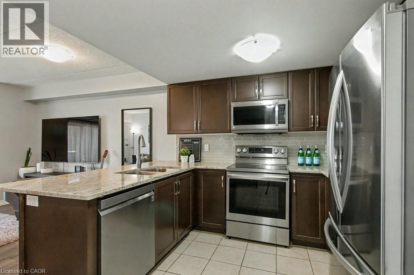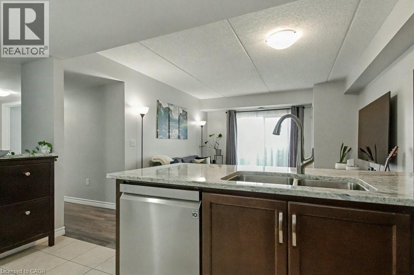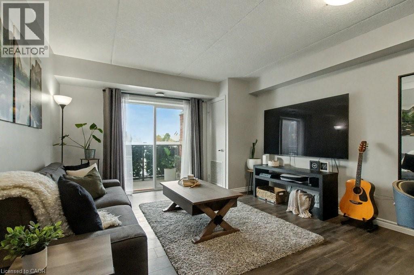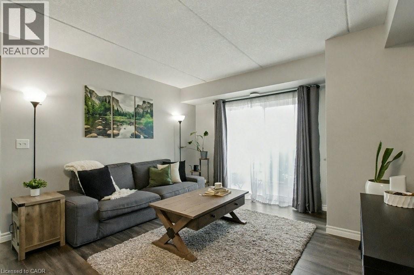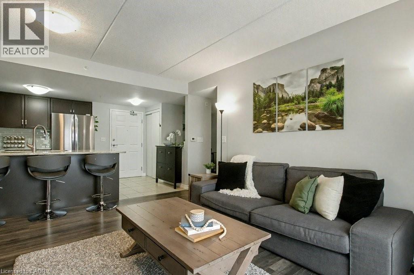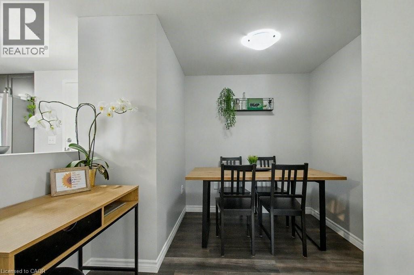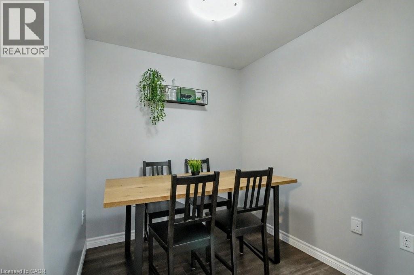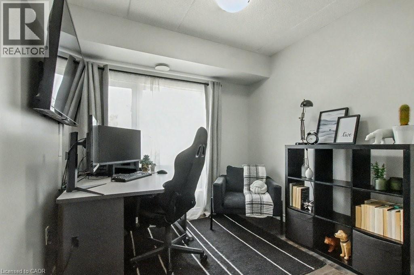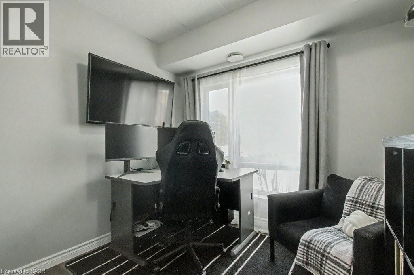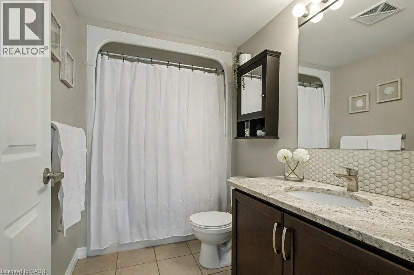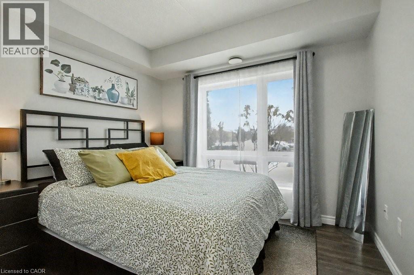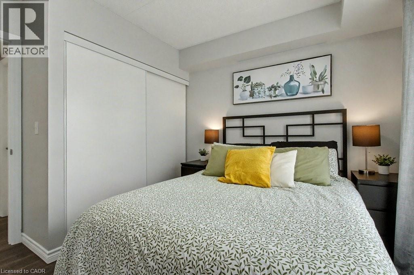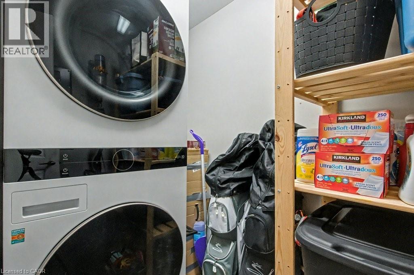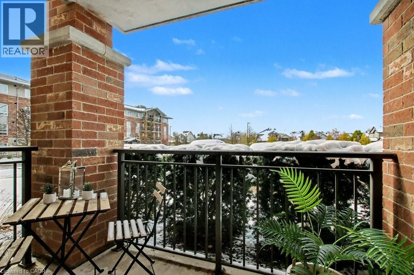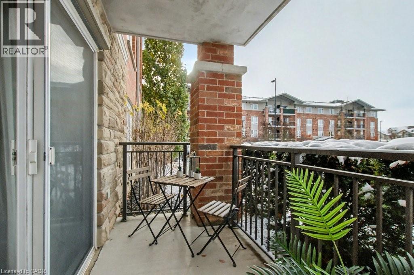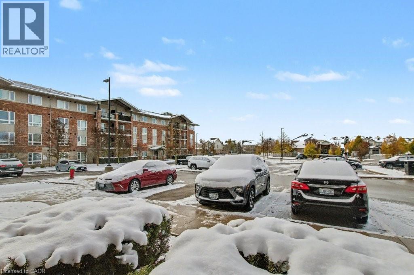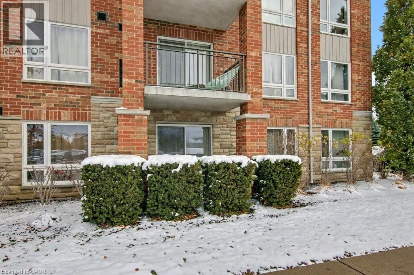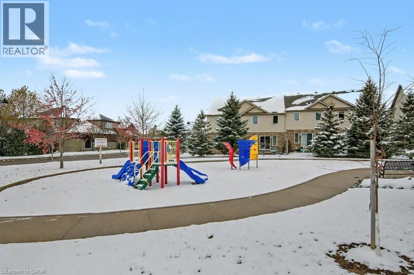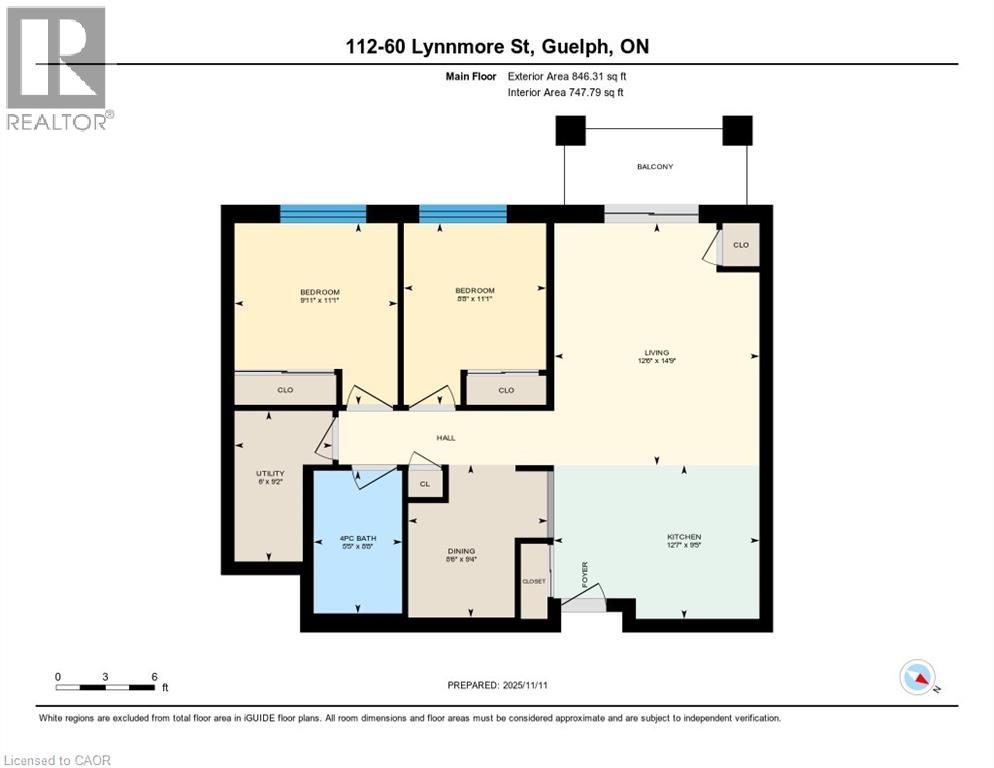60 Lynnmore Street Unit# 112 Guelph, Ontario N1L 0J8
$499,900Maintenance,
$434.20 Monthly
Maintenance,
$434.20 Monthly2 PARKING SPACES! Welcome to the best unit on the market at this price. The benefit of being on the ground floor corner unit is no elevator hassle for groceries, dog walking, whatever it is... this makes life more convenient. With 2 Bedrooms plus a Den/Dinette there is lots of space. Some interior features include Laminate plank and Ceramic flooring, Granite Counters in the kitchen and bath, Stainless Steel LG Appliances, Bright Bedrooms with large windows plus each room features built-in closet shelving. In-suite Laundry with a top of the line LG Stacked Washer and Dryer. The well maintained building, grounds and park are close to a few fantastic golf courses, lots of restaurants, pubs, shopping, library, and more! This location is also favoured by people that commute with easy access to the 401 and University of Guelph. Parks and well maintained trails that go for miles surround this desirable area. (id:43503)
Property Details
| MLS® Number | 40787653 |
| Property Type | Single Family |
| Amenities Near By | Golf Nearby, Hospital, Park, Playground, Public Transit, Schools, Shopping |
| Community Features | Quiet Area |
| Features | Balcony, Paved Driveway |
| Parking Space Total | 2 |
Building
| Bathroom Total | 1 |
| Bedrooms Above Ground | 2 |
| Bedrooms Total | 2 |
| Appliances | Water Softener |
| Basement Type | None |
| Construction Style Attachment | Attached |
| Cooling Type | Central Air Conditioning |
| Exterior Finish | Brick |
| Heating Type | Forced Air |
| Stories Total | 1 |
| Size Interior | 846 Ft2 |
| Type | Apartment |
| Utility Water | Municipal Water |
Parking
| Visitor Parking | |
| Open |
Land
| Access Type | Highway Access, Highway Nearby |
| Acreage | No |
| Land Amenities | Golf Nearby, Hospital, Park, Playground, Public Transit, Schools, Shopping |
| Sewer | Municipal Sewage System |
| Size Total Text | Unknown |
| Zoning Description | R.3a-41 |
Rooms
| Level | Type | Length | Width | Dimensions |
|---|---|---|---|---|
| Main Level | Utility Room | 9'2'' x 6'0'' | ||
| Main Level | Living Room | 14'9'' x 12'6'' | ||
| Main Level | Kitchen | 9'5'' x 12'7'' | ||
| Main Level | Dining Room | 9'4'' x 8'6'' | ||
| Main Level | Primary Bedroom | 11'1'' x 9'11'' | ||
| Main Level | Bedroom | 11'1'' x 8'8'' | ||
| Main Level | 4pc Bathroom | 8'8'' x 5'5'' |
https://www.realtor.ca/real-estate/29095281/60-lynnmore-street-unit-112-guelph
Contact Us
Contact us for more information

