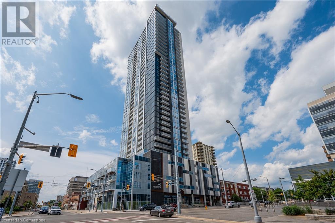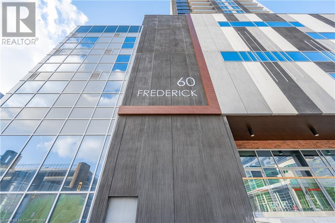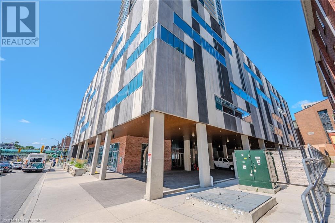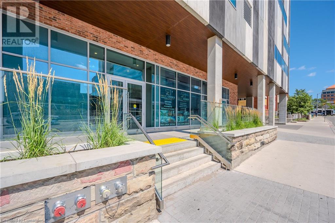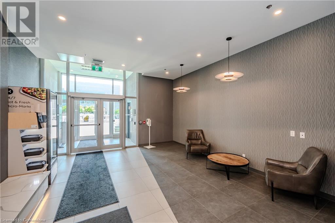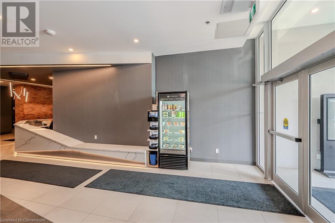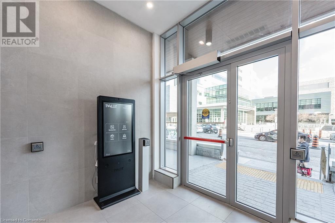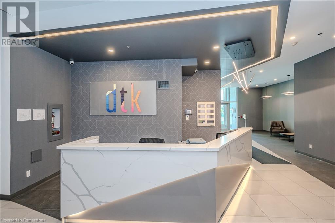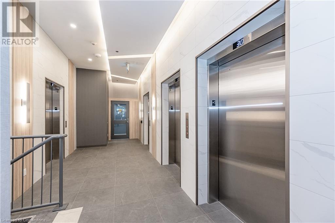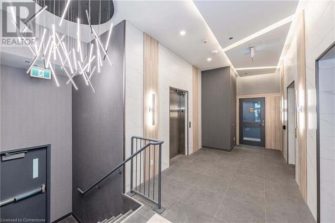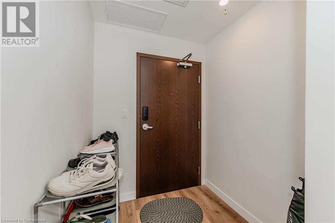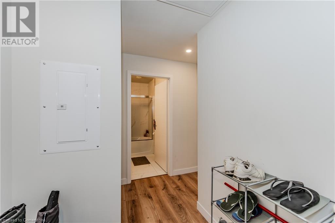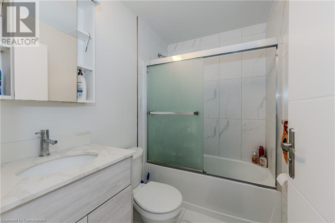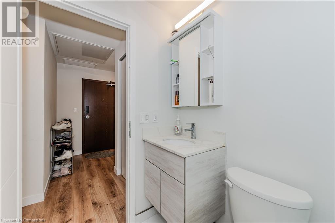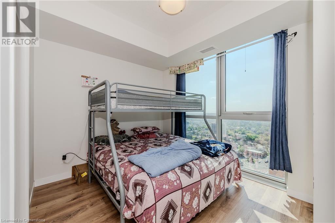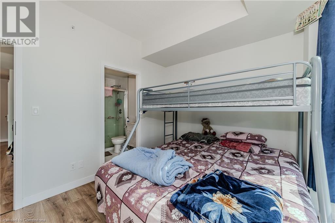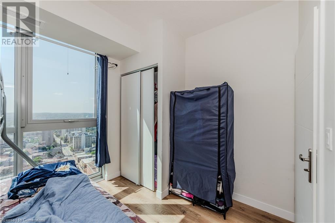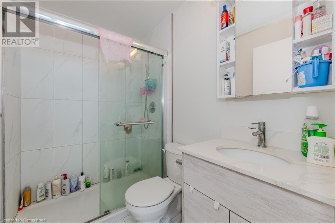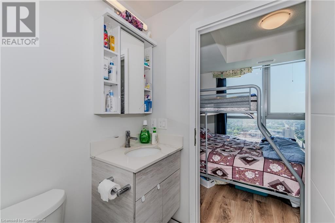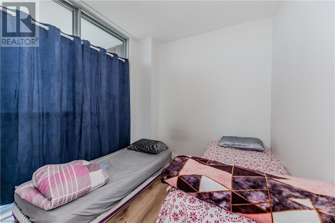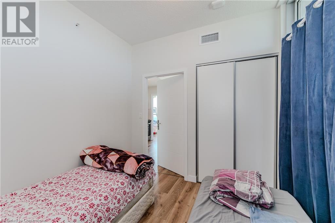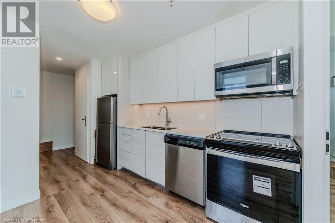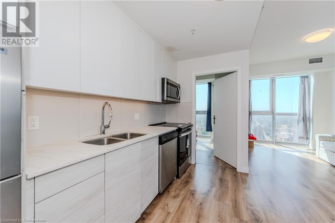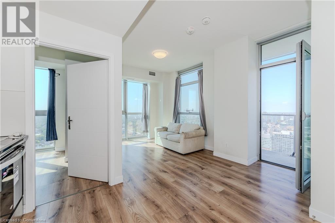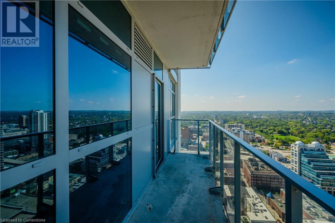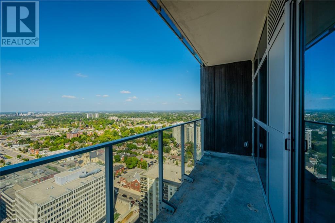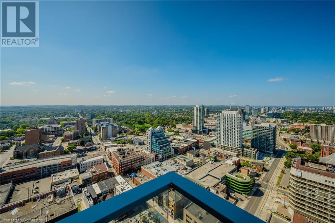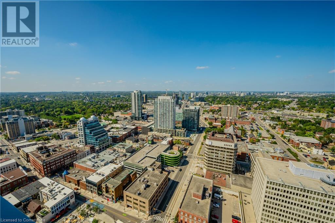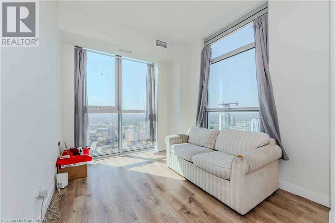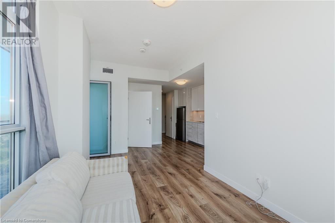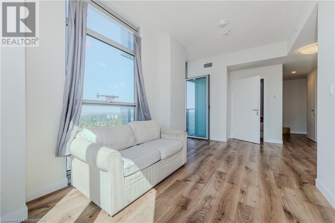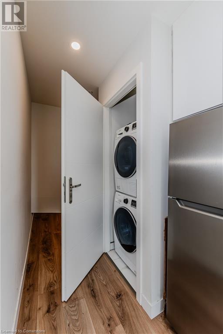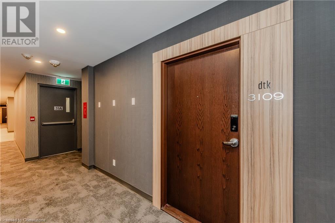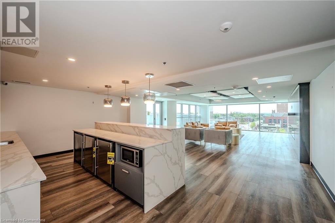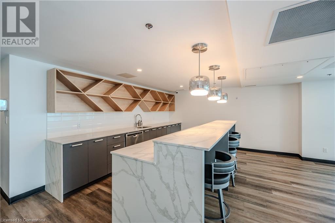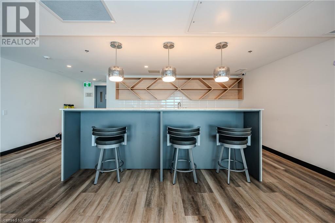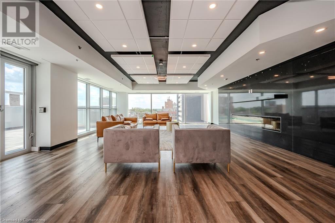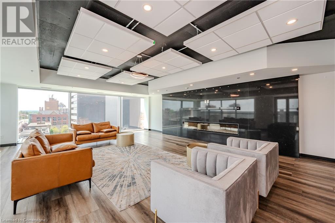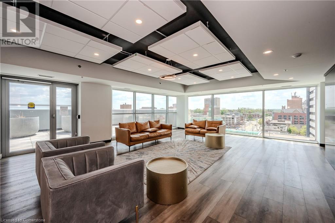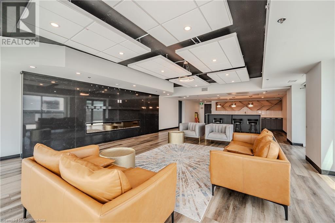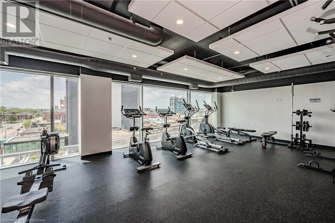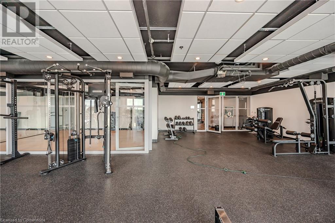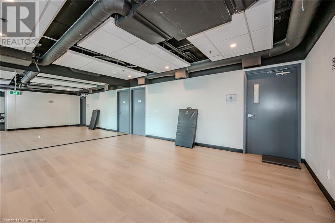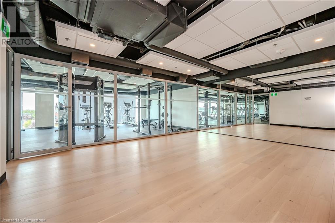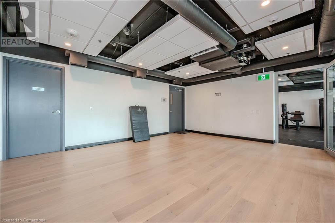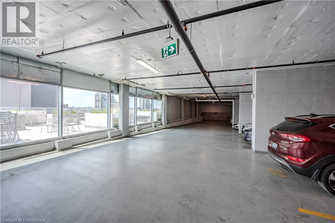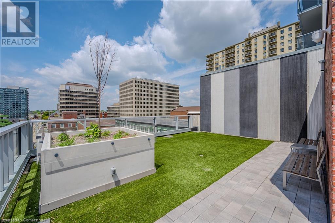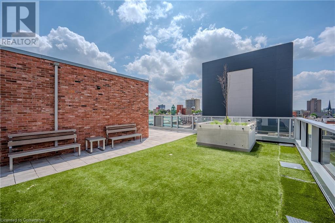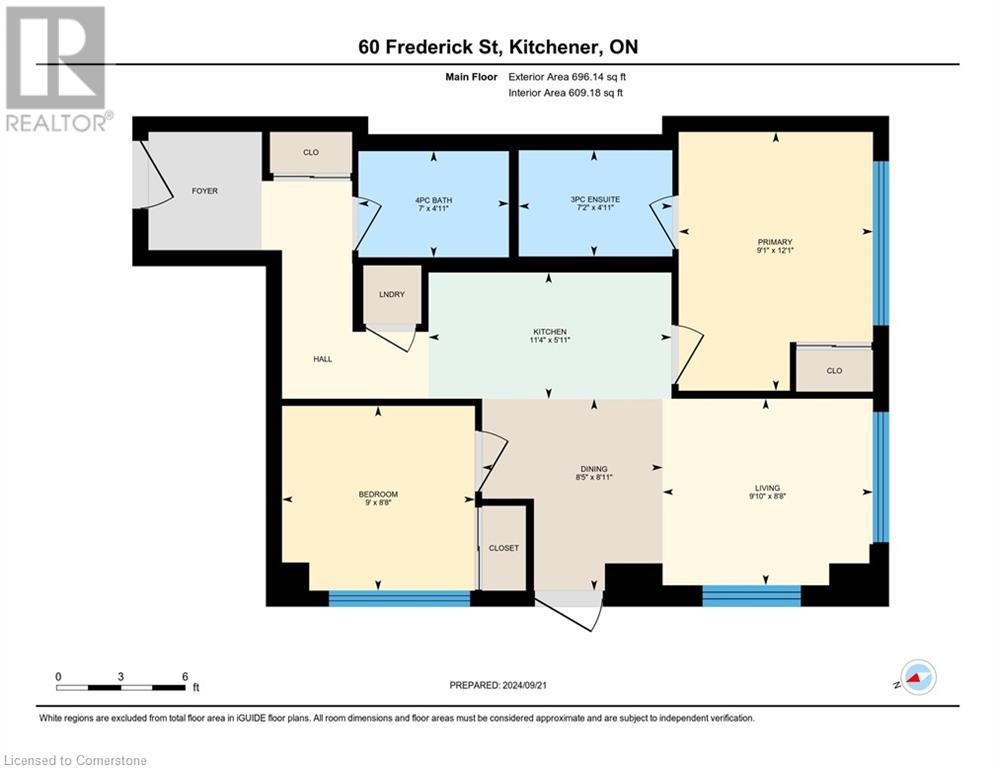60 Frederick Street Unit# 3109 Kitchener, Ontario N2H 0C7
$2,600 MonthlyInsuranceMaintenance, Insurance
$522.19 Monthly
Maintenance, Insurance
$522.19 MonthlyWelcome to luxury living in the heart of the city! Corner Unit ! Boasting 2 bedrooms, 2 full bathrooms and a bright open-concept layout with stainless steel appliances. Experience the convenience of intelligent home functions such as smart door lock, thermostat and light controls, all managed via a central hub. Plus, the blazing-fast Gigabit Rogers Internet that comes with it. Come enjoy the concierge service, patio, gym, yoga room or book the party room for your entertaining needs. This unit also includes an underground private parking spot and storage room. Conveniently located with access to the ION LRT and GRT bus stops at your doorstep and minutes to Conestoga College, GO Station, University Of Waterloo, Wilfred Laurier University. Book your showing today! (id:43503)
Property Details
| MLS® Number | 40687105 |
| Property Type | Single Family |
| Amenities Near By | Hospital, Park |
| Features | Balcony |
| Parking Space Total | 1 |
| Storage Type | Locker |
Building
| Bathroom Total | 2 |
| Bedrooms Above Ground | 2 |
| Bedrooms Total | 2 |
| Amenities | Exercise Centre |
| Appliances | Dishwasher, Dryer, Microwave, Stove, Microwave Built-in |
| Basement Type | None |
| Construction Material | Concrete Block, Concrete Walls |
| Construction Style Attachment | Attached |
| Cooling Type | Central Air Conditioning |
| Exterior Finish | Brick, Concrete |
| Fire Protection | None |
| Foundation Type | Poured Concrete |
| Heating Fuel | Natural Gas |
| Heating Type | Forced Air |
| Stories Total | 1 |
| Size Interior | 690 Ft2 |
| Type | Apartment |
| Utility Water | Municipal Water |
Parking
| Underground | |
| Visitor Parking |
Land
| Access Type | Road Access |
| Acreage | No |
| Land Amenities | Hospital, Park |
| Sewer | Municipal Sewage System |
| Size Total Text | Under 1/2 Acre |
| Zoning Description | D-4 |
Rooms
| Level | Type | Length | Width | Dimensions |
|---|---|---|---|---|
| Main Level | Laundry Room | Measurements not available | ||
| Main Level | Living Room | 9'10'' x 8'8'' | ||
| Main Level | Dining Room | 8'5'' x 8'11'' | ||
| Main Level | Kitchen | 11'4'' x 5'11'' | ||
| Main Level | 4pc Bathroom | Measurements not available | ||
| Main Level | Bedroom | 9'0'' x 8'8'' | ||
| Main Level | 3pc Bathroom | Measurements not available | ||
| Main Level | Primary Bedroom | 9'1'' x 12'1'' |
https://www.realtor.ca/real-estate/27761069/60-frederick-street-unit-3109-kitchener
Contact Us
Contact us for more information

