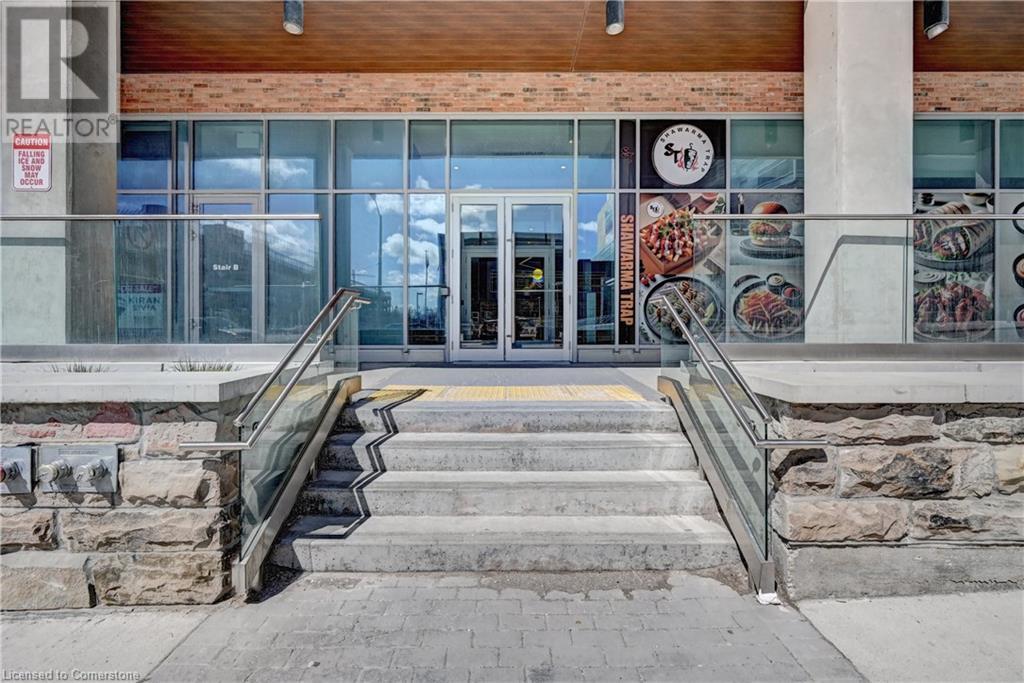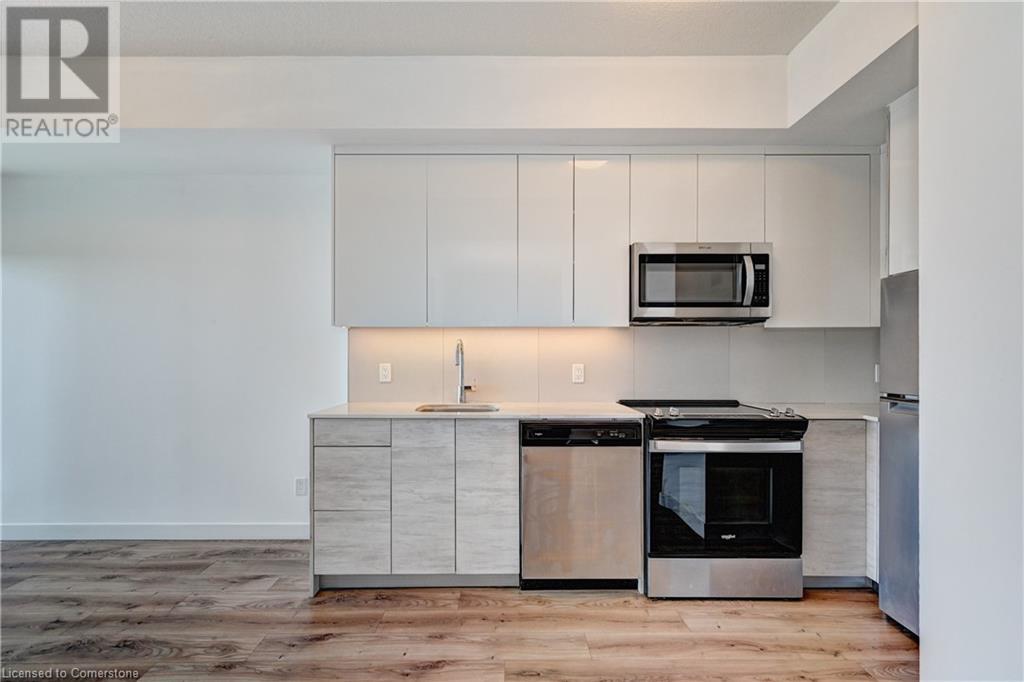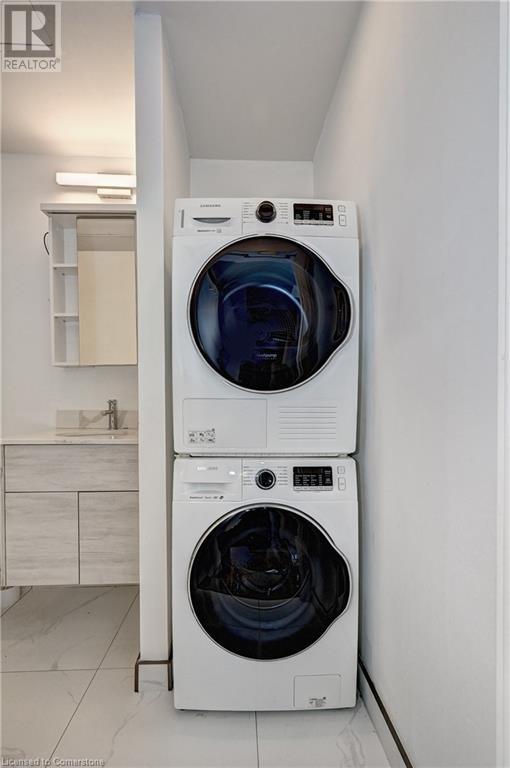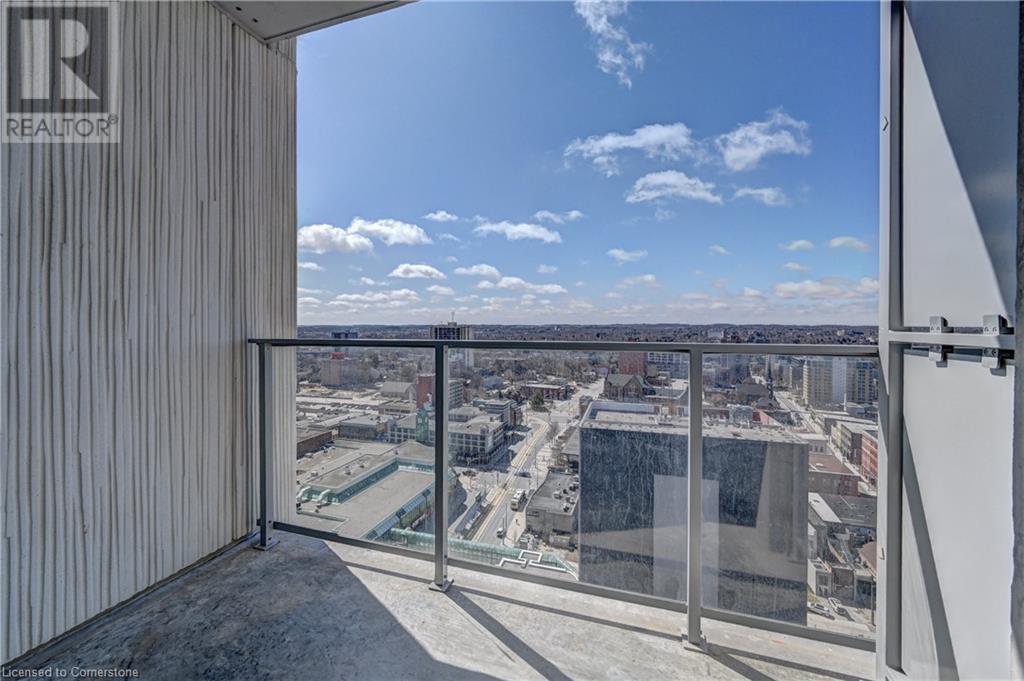2 Bedroom
1 Bathroom
527 ft2
Central Air Conditioning
Forced Air
$1,800 MonthlyHeat
Welcome to **DTK Condos** in the heart of Downtown Kitchener, where modern living meets urban convenience! This stunning 1 Bedroom + Den condo is a rare opportunity to lease a sleek, contemporary space in one of the city’s most desirable high-rises. This move-in ready suite offers the perfect blend of style, functionality, and location. The spacious open-concept layout is enhanced by floor-to-ceiling windows with electronic blinds flooding the space with natural light. Step out onto your private covered balcony to enjoy sunset views and the vibrant city skyline. Entering the suite you’ll find a contemporary kitchen featuring stainless steel appliances, quartz countertops, and plank laminate flooring adding a luxurious touch throughout the unit. The versatile den tucked away off the main hallway is ideal for a home office, reading nook, or guest space—tailored to your lifestyle needs. You’ll also enjoy the convenience of in-suite laundry and an ample-sized locker for extra storage. Right across from the Conestoga College downtown campus and just steps from the LRT, City Hall, shopping, restaurants, entertainment venues, and the tranquility of Victoria Park, this location is ideal for those who want to live in the center of it all. Whether you're commuting, exploring, or relaxing, this address puts everything within reach. DTK Condos also offers outstanding building amenities, including: 24-hour concierge, Fully equipped fitness & yoga room, Party room & workshare lounge, outdoor terrace with BBQ and lounge seating and visitor parking. This suite is the total package—urban sophistication, incredible value, and lifestyle convenience. The perfect opportunity to live in one of Kitchener’s most exciting developments. (id:43503)
Property Details
|
MLS® Number
|
40712693 |
|
Property Type
|
Single Family |
|
Neigbourhood
|
Downtown |
|
Amenities Near By
|
Hospital, Park, Place Of Worship, Public Transit, Shopping |
|
Features
|
Balcony, No Pet Home |
|
Storage Type
|
Locker |
|
View Type
|
City View |
Building
|
Bathroom Total
|
1 |
|
Bedrooms Above Ground
|
1 |
|
Bedrooms Below Ground
|
1 |
|
Bedrooms Total
|
2 |
|
Amenities
|
Exercise Centre, Party Room |
|
Appliances
|
Dishwasher, Dryer, Refrigerator, Stove, Washer, Microwave Built-in |
|
Basement Type
|
None |
|
Constructed Date
|
2022 |
|
Construction Style Attachment
|
Attached |
|
Cooling Type
|
Central Air Conditioning |
|
Exterior Finish
|
Brick Veneer |
|
Fire Protection
|
Smoke Detectors |
|
Heating Type
|
Forced Air |
|
Stories Total
|
1 |
|
Size Interior
|
527 Ft2 |
|
Type
|
Apartment |
|
Utility Water
|
Municipal Water |
Parking
Land
|
Acreage
|
No |
|
Land Amenities
|
Hospital, Park, Place Of Worship, Public Transit, Shopping |
|
Sewer
|
Municipal Sewage System |
|
Size Total Text
|
Unknown |
|
Zoning Description
|
D-4 |
Rooms
| Level |
Type |
Length |
Width |
Dimensions |
|
Main Level |
3pc Bathroom |
|
|
Measurements not available |
|
Main Level |
Primary Bedroom |
|
|
11'2'' x 9'7'' |
|
Main Level |
Den |
|
|
8'5'' x 5'9'' |
|
Main Level |
Living Room |
|
|
12'4'' x 9'1'' |
|
Main Level |
Kitchen |
|
|
12'4'' x 9'1'' |
https://www.realtor.ca/real-estate/28154152/60-frederick-street-unit-2011-kitchener

























