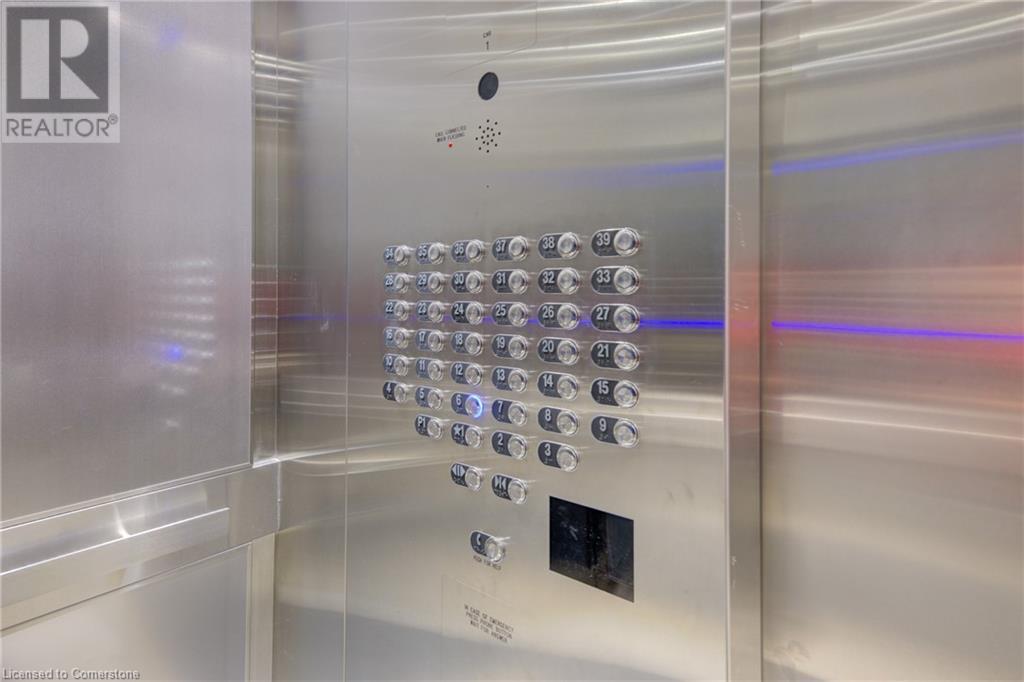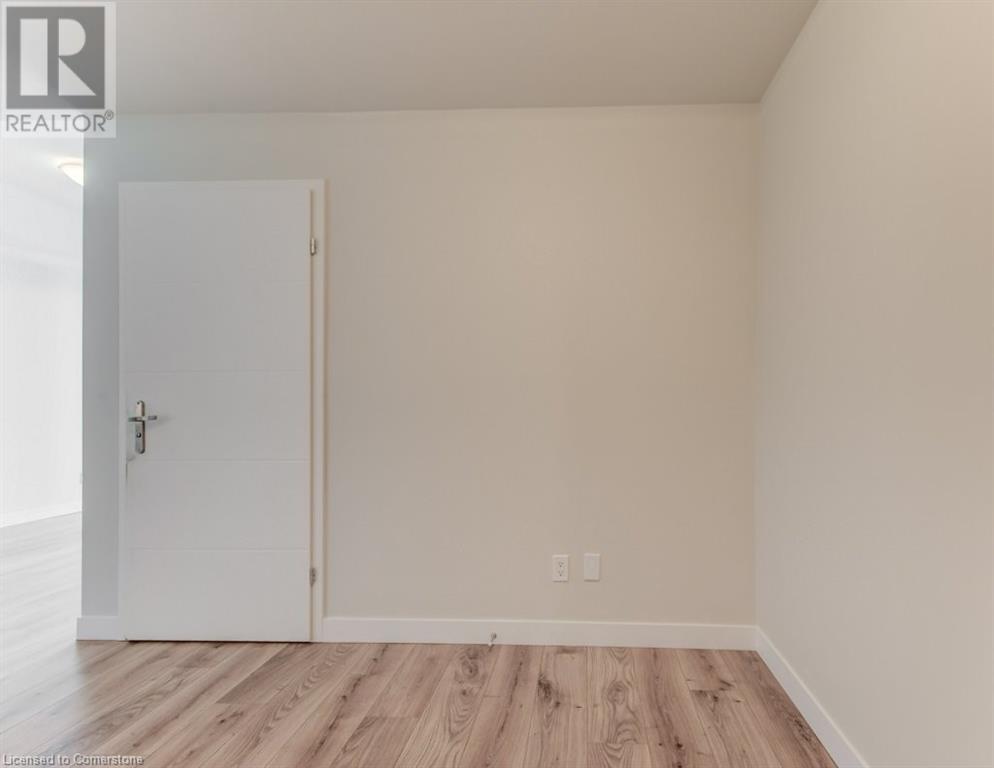60 Frederick Street Unit# 1212 Kitchener, Ontario N2H 0C7
$2,095 MonthlyInsurance, Heat, Water, ParkingMaintenance, Insurance, Heat, Water, Parking
$406.06 Monthly
Maintenance, Insurance, Heat, Water, Parking
$406.06 MonthlyDiscover DTK Condos, an iconic 39-storey tower located in the vibrant heart of Kitchener-Waterloo. This modern 1-bedroom unit on the 12th floor offers 498 sq ft of thoughtfully designed living space, perfectly blending style and functionality. Enjoy breathtaking city views from your private 60 sq ft balcony. Included in the lease is 1 parking spot and 1 storage locker, providing convenience and peace of mind. The open-concept layout maximizes space, making it ideal for both comfortable living and entertaining. With the Ion LRT stop right at your doorstep, commuting is seamless—whether you're headed to work, school, or out on the town. Exceptional building amenities include a fully equipped fitness center, yoga studio, party room for hosting, and a beautifully landscaped rooftop terrace for relaxing above the city. Pet owners will appreciate the dedicated dog mini-park, perfect for playful outings. This unit offers an unbeatable opportunity to experience urban living with every comfort at your fingertips. (id:43503)
Property Details
| MLS® Number | 40734135 |
| Property Type | Single Family |
| Neigbourhood | Downtown |
| Amenities Near By | Hospital, Park, Public Transit, Schools |
| Features | Balcony |
| Parking Space Total | 1 |
| Storage Type | Locker |
Building
| Bathroom Total | 1 |
| Bedrooms Above Ground | 1 |
| Bedrooms Below Ground | 1 |
| Bedrooms Total | 2 |
| Amenities | Exercise Centre, Party Room |
| Appliances | Dishwasher, Dryer, Microwave, Refrigerator, Stove, Washer |
| Basement Type | None |
| Construction Style Attachment | Attached |
| Cooling Type | Central Air Conditioning |
| Exterior Finish | Other |
| Fire Protection | Unknown |
| Heating Fuel | Natural Gas |
| Heating Type | Forced Air |
| Stories Total | 1 |
| Size Interior | 498 Ft2 |
| Type | Apartment |
| Utility Water | Municipal Water |
Parking
| Underground | |
| None |
Land
| Acreage | No |
| Land Amenities | Hospital, Park, Public Transit, Schools |
| Sewer | Municipal Sewage System |
| Size Total Text | Unknown |
| Zoning Description | D-4 |
Rooms
| Level | Type | Length | Width | Dimensions |
|---|---|---|---|---|
| Main Level | Primary Bedroom | 8'11'' x 11'1'' | ||
| Main Level | 3pc Bathroom | Measurements not available | ||
| Main Level | Living Room | 9'1'' x 10'0'' | ||
| Main Level | Kitchen | 9'10'' x 12'4'' | ||
| Main Level | Den | 5'10'' x 8'5'' |
https://www.realtor.ca/real-estate/28372096/60-frederick-street-unit-1212-kitchener
Contact Us
Contact us for more information





























