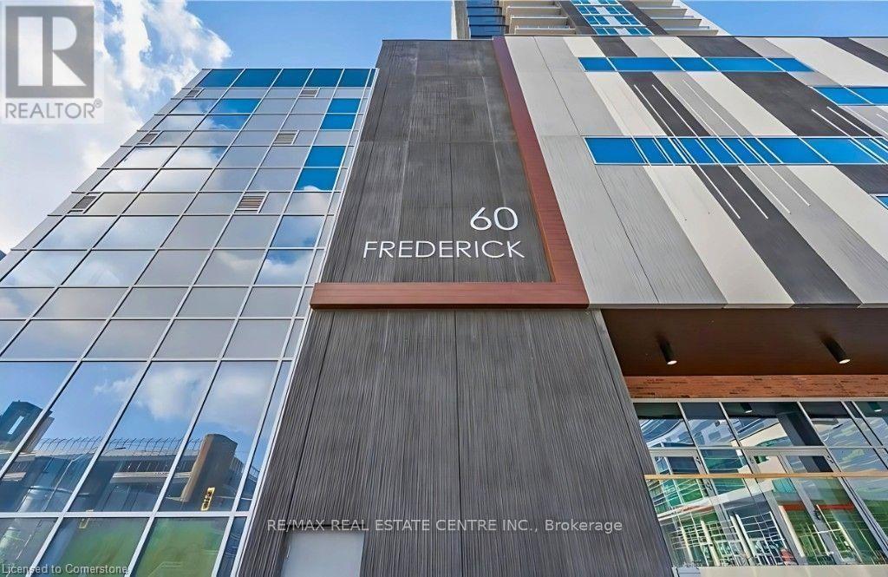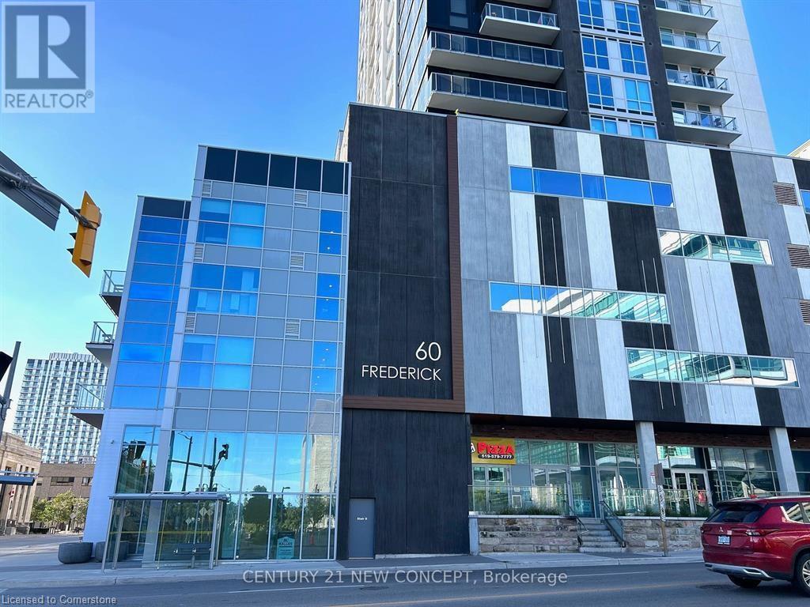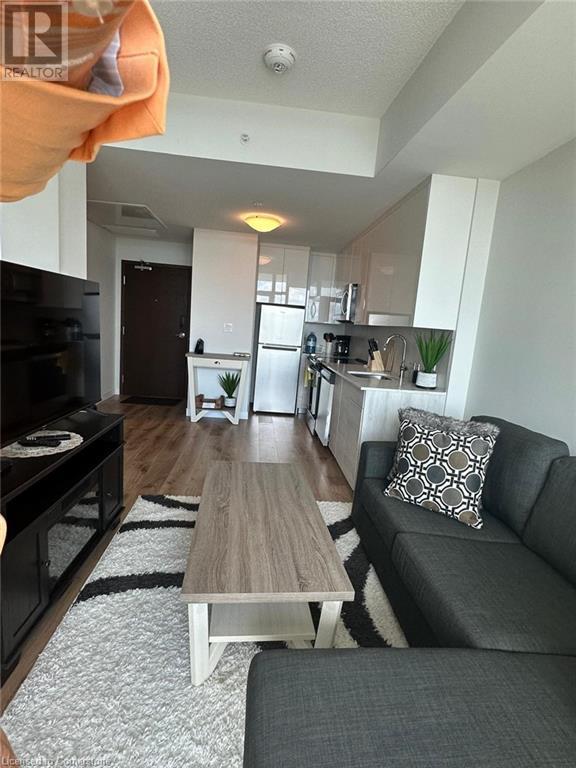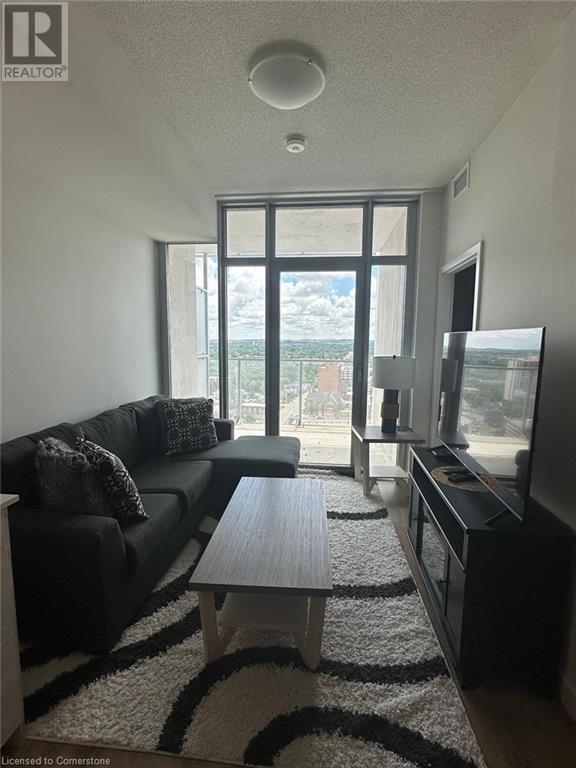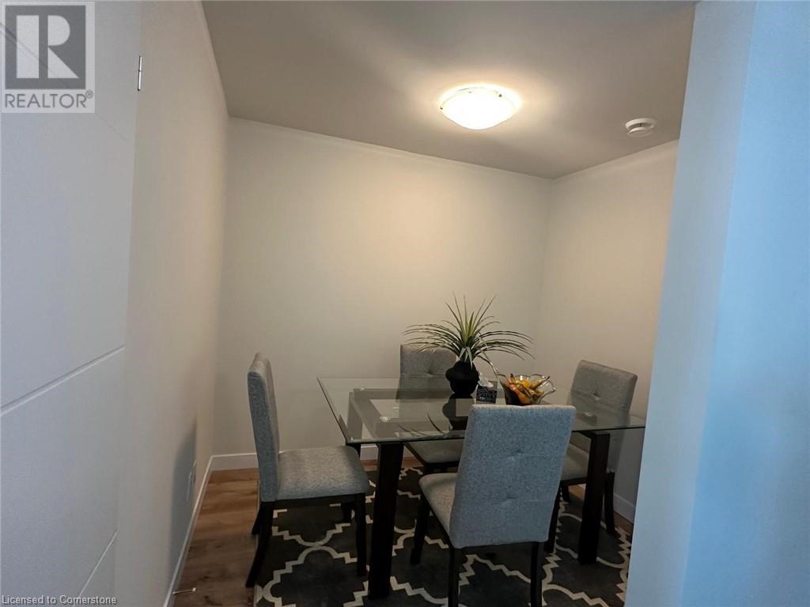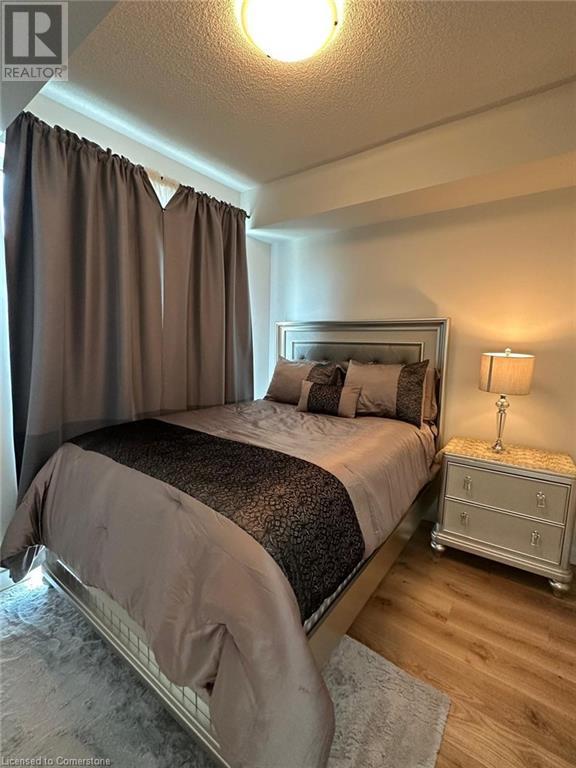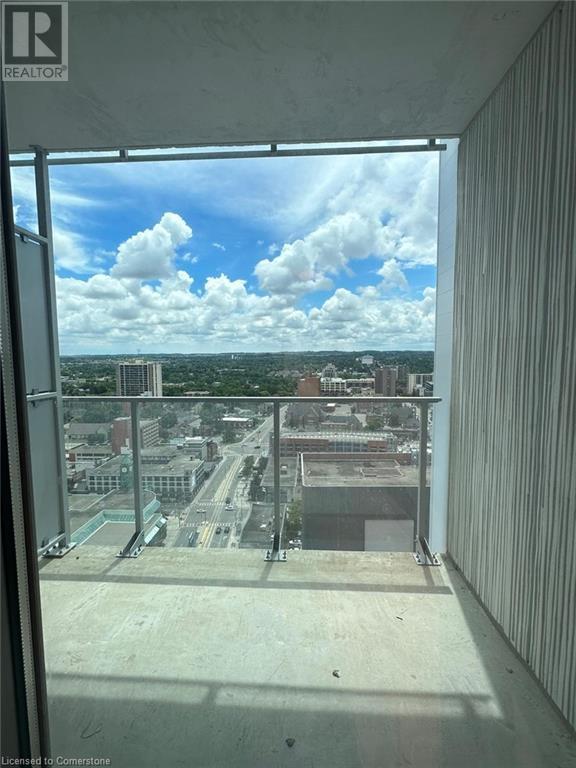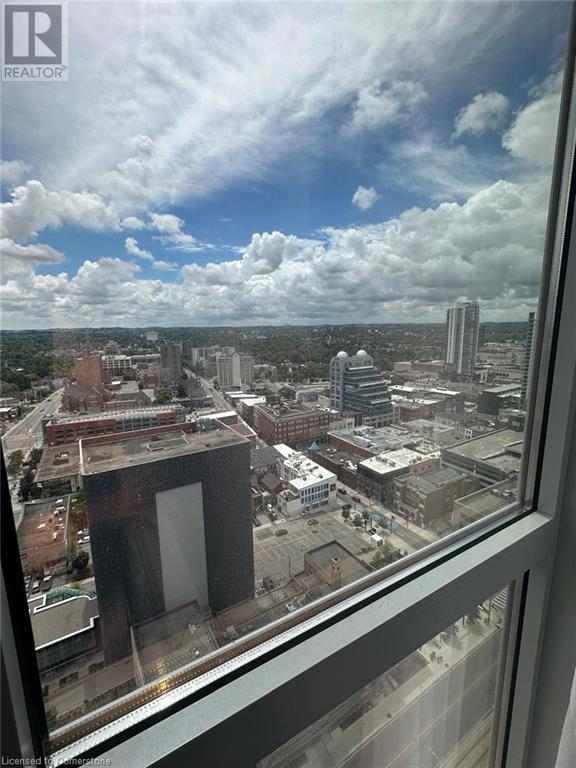60 Frederick Street Kitchener, Ontario N2H 0C7
$359,000Maintenance, Insurance, Heat, Landscaping, Property Management, Water, Parking
$296.06 Monthly
Maintenance, Insurance, Heat, Landscaping, Property Management, Water, Parking
$296.06 MonthlyLive in the heart of downtown Kitchener at 60 Frederick Street. A modern design and unbeatable convenience. This stylish 1-bedroom, 1-bathroom unit offers open-concept living with floor-to-ceiling windows, a private balcony, and also stunning city views. Modern open concept kitchen equipped with stainless steel appliances, quartz countertops, sleek cabinetry and vinyl flooring. Enjoy the ease of in-suite laundry, and a practical layout designed for everyday comfort. The building is packed with amenities: concierge service, yoga room, a gym, party room, and a rooftop terrace with BBQs. Fast Rogers internet is included with your unit! You're just steps from the LRT, GRT transit, Conestoga College DTK Campus, UW School of Pharmacy, Kitchener Farmers Market, restaurants, bars, coffee shops, and Kitchener's Innovation District with companies like Google, Communitech, and D2L all nearby. Parking is available across the street at Conestoga building for 130 approx. a month. The seller is willing to pay credit for two-year parking at Conestoga building. Whether you're a first-time buyer, investor, or looking for a low-maintenance urban lifestyle, this condo has it all. Book your showing today and experience downtown living at its best! (id:43503)
Property Details
| MLS® Number | 40727278 |
| Property Type | Single Family |
| Neigbourhood | Downtown |
| Amenities Near By | Hospital, Public Transit, Schools, Shopping |
| Community Features | School Bus |
| Features | Southern Exposure, Balcony |
Building
| Bathroom Total | 1 |
| Bedrooms Above Ground | 1 |
| Bedrooms Below Ground | 1 |
| Bedrooms Total | 2 |
| Amenities | Exercise Centre, Party Room |
| Appliances | Dishwasher, Dryer, Refrigerator, Stove, Washer |
| Basement Type | None |
| Constructed Date | 2022 |
| Construction Style Attachment | Attached |
| Cooling Type | Central Air Conditioning |
| Exterior Finish | Metal |
| Heating Type | Forced Air |
| Stories Total | 1 |
| Size Interior | 561 Ft2 |
| Type | Apartment |
| Utility Water | Municipal Water |
Parking
| None |
Land
| Acreage | No |
| Land Amenities | Hospital, Public Transit, Schools, Shopping |
| Sewer | Municipal Sewage System |
| Size Total Text | Unknown |
| Zoning Description | D - 4 |
Rooms
| Level | Type | Length | Width | Dimensions |
|---|---|---|---|---|
| Main Level | 4pc Bathroom | Measurements not available | ||
| Main Level | Laundry Room | Measurements not available | ||
| Main Level | Den | 8'6'' x 5'8'' | ||
| Main Level | Primary Bedroom | 11'2'' x 9'8'' | ||
| Main Level | Kitchen | 12'5'' x 9'8'' | ||
| Main Level | Living Room | 10'0'' x 9'8'' |
https://www.realtor.ca/real-estate/28295386/60-frederick-street-kitchener
Contact Us
Contact us for more information

