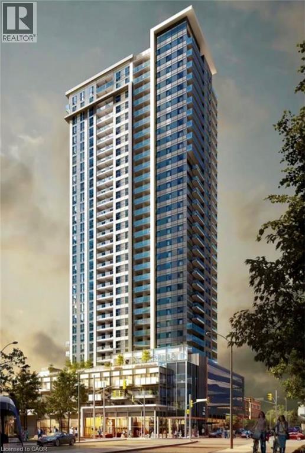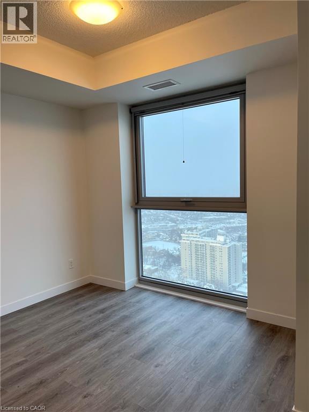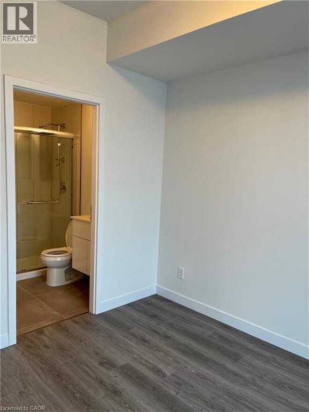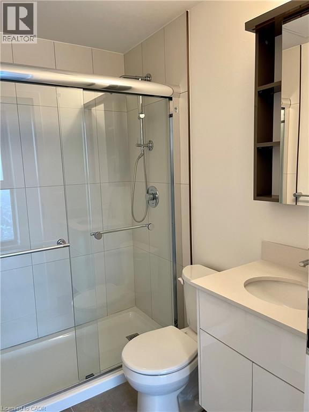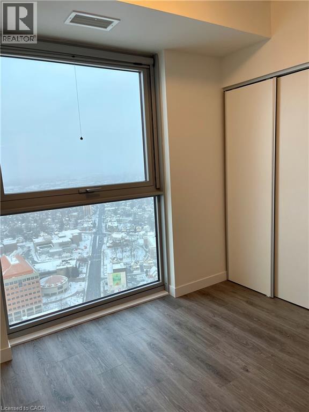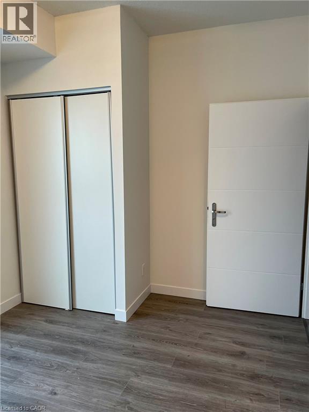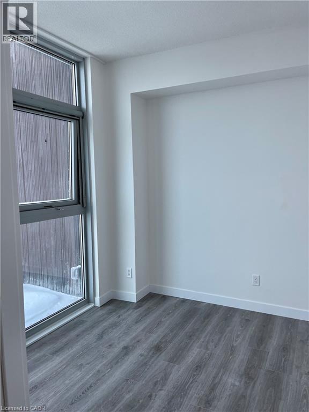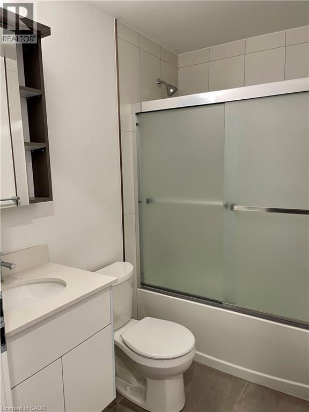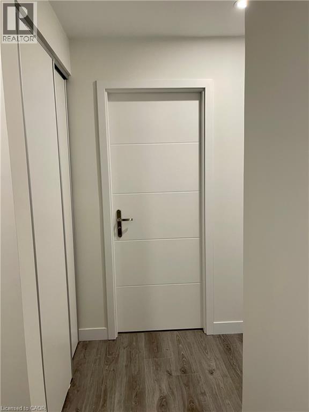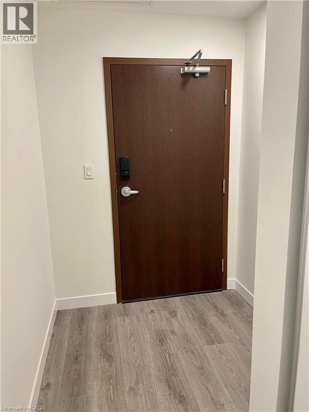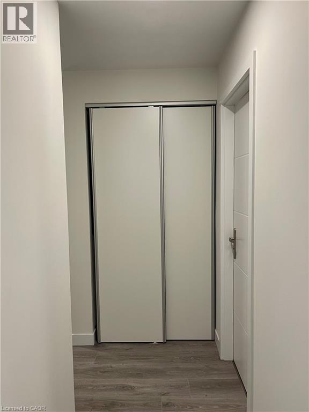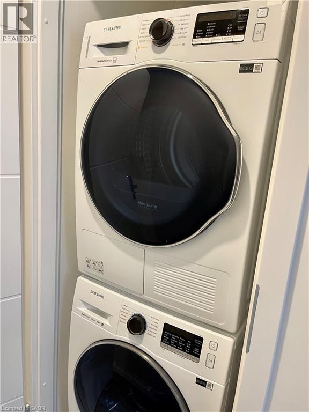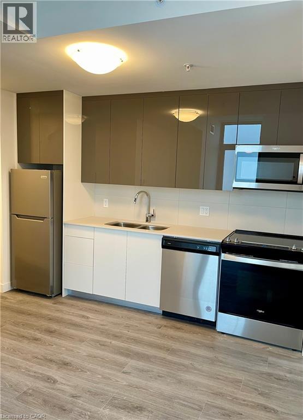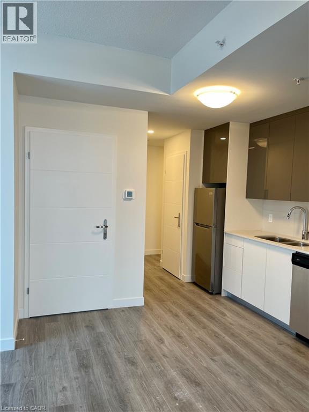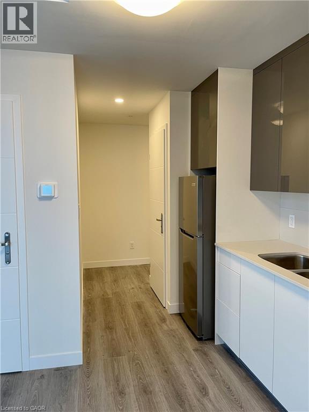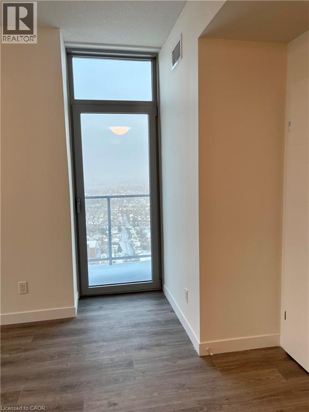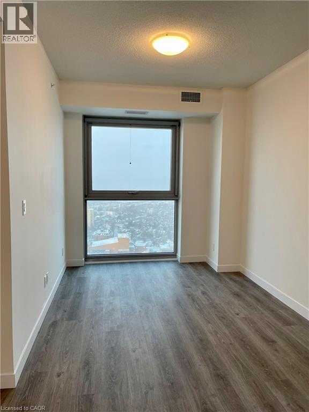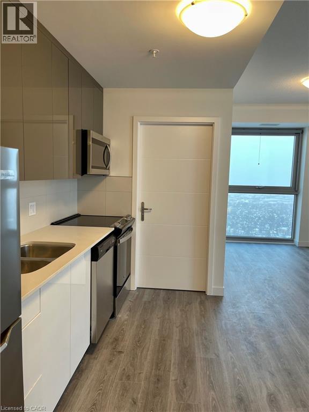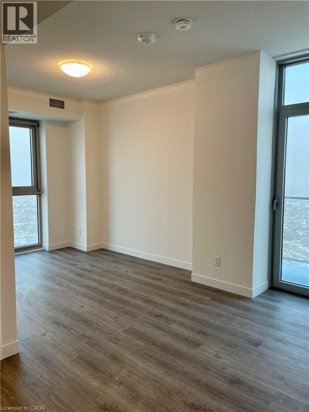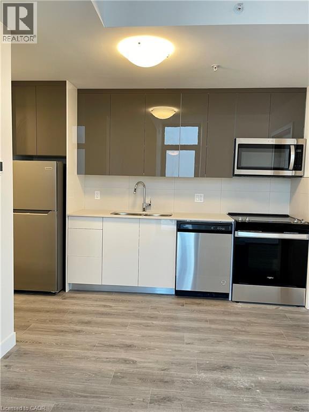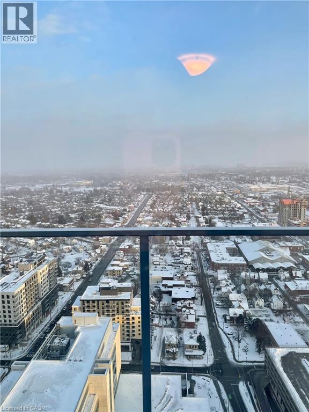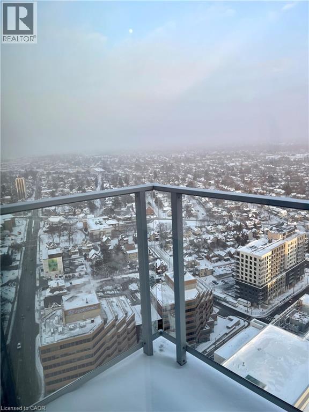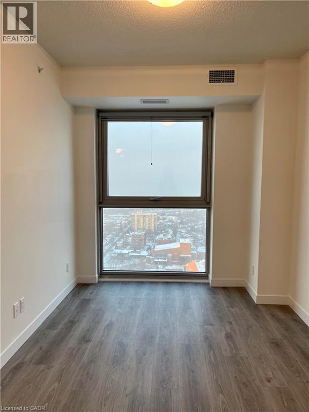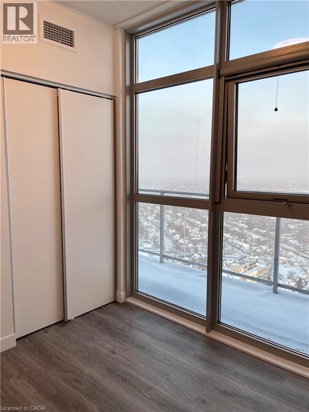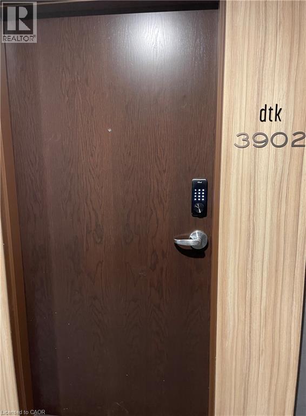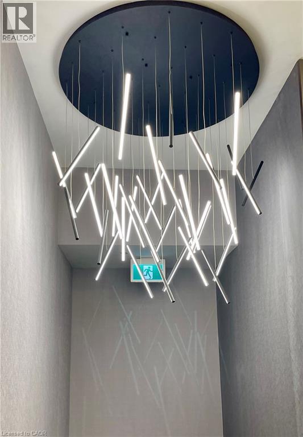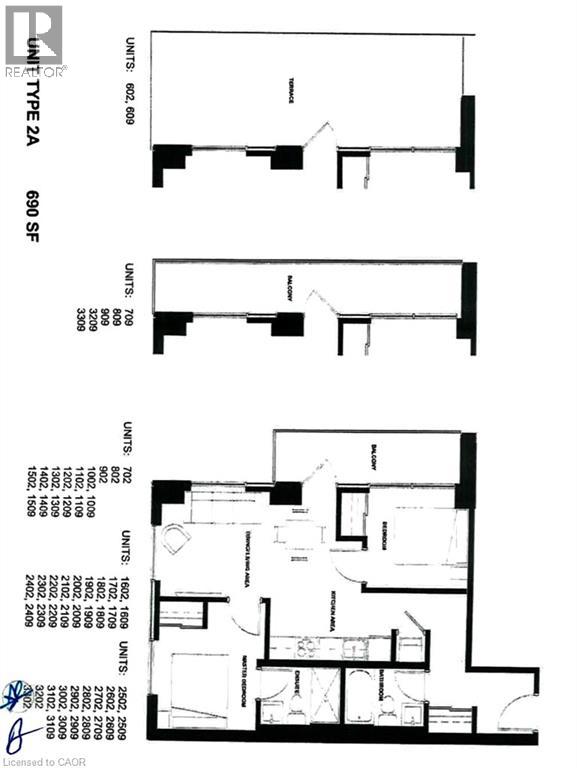60 Frederick Street Unit# 3902 Kitchener, Ontario N2H 2L7
2 Bedroom
2 Bathroom
690 ft2
Central Air Conditioning
Forced Air
$2,250 MonthlyHeat, WaterMaintenance, Heat, Water
$522.91 Monthly
Maintenance, Heat, Water
$522.91 MonthlyBeautiful 39th floor (top floor) unit in DTK Condo, the tallest building in Kitchener. Beautiful unit offering spectacular views from top. 2 bed & 2 Full bath. Lot of natural Light. Loaded features and upgrades, bright open concept living/dining room. Modern kitchen, upgraded cabinets, equipped with S/S appliances. Large balcony. High Ceiling. Laminate floors & In-suite stacked washer & Dryer. 1 parking spot & 1 Locker included! Quick Q EW access and walking distance to shopping center, restaurants and amenities. No Pets, No Smokers. (id:43503)
Property Details
| MLS® Number | 40777402 |
| Property Type | Single Family |
| Neigbourhood | Downtown |
| Amenities Near By | Hospital, Shopping |
| Community Features | Community Centre |
| Features | Balcony |
| Parking Space Total | 1 |
| Storage Type | Locker |
Building
| Bathroom Total | 2 |
| Bedrooms Above Ground | 2 |
| Bedrooms Total | 2 |
| Amenities | Exercise Centre, Party Room |
| Appliances | Dishwasher, Dryer, Refrigerator, Stove, Washer, Microwave Built-in, Hood Fan, Window Coverings |
| Basement Type | None |
| Construction Style Attachment | Attached |
| Cooling Type | Central Air Conditioning |
| Exterior Finish | Brick Veneer, Stucco |
| Foundation Type | Poured Concrete |
| Heating Type | Forced Air |
| Stories Total | 1 |
| Size Interior | 690 Ft2 |
| Type | Apartment |
| Utility Water | Municipal Water |
Parking
| Underground | |
| None |
Land
| Access Type | Road Access, Highway Access, Highway Nearby |
| Acreage | No |
| Land Amenities | Hospital, Shopping |
| Sewer | Municipal Sewage System |
| Size Total Text | Under 1/2 Acre |
| Zoning Description | D-4 |
Rooms
| Level | Type | Length | Width | Dimensions |
|---|---|---|---|---|
| Main Level | 3pc Bathroom | Measurements not available | ||
| Main Level | Full Bathroom | 6'5'' x 5'5'' | ||
| Main Level | Bedroom | 8'11'' x 8'8'' | ||
| Main Level | Primary Bedroom | 11'8'' x 9'1'' | ||
| Main Level | Dining Room | 8'6'' x 7'8'' | ||
| Main Level | Kitchen | 8'6'' x 5'9'' | ||
| Main Level | Living Room | 9'3'' x 7'8'' |
https://www.realtor.ca/real-estate/28965403/60-frederick-street-unit-3902-kitchener
Contact Us
Contact us for more information

