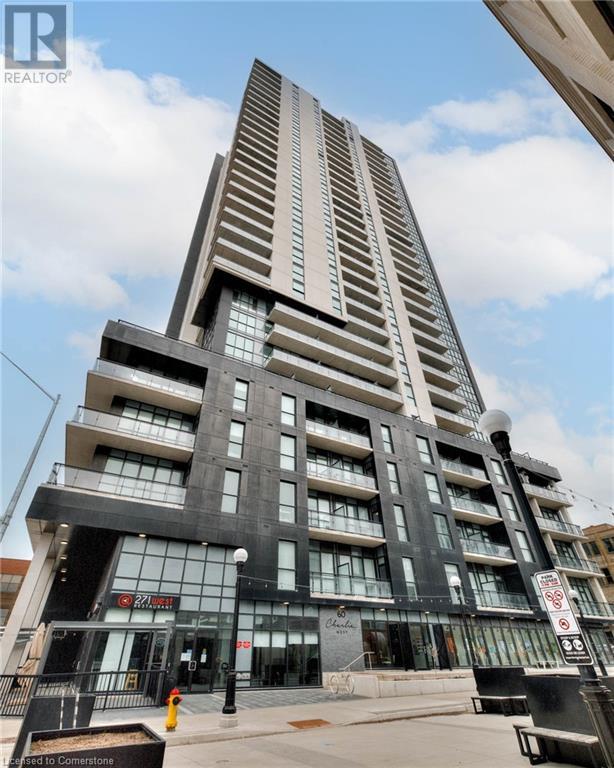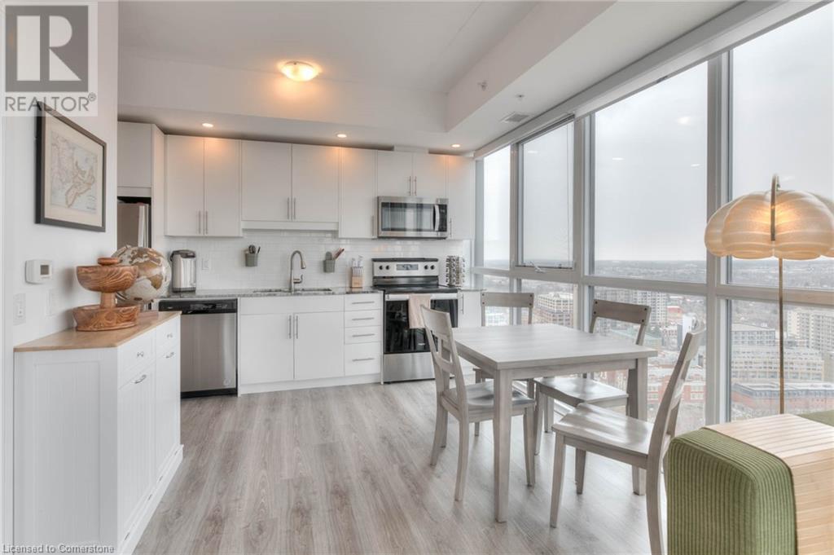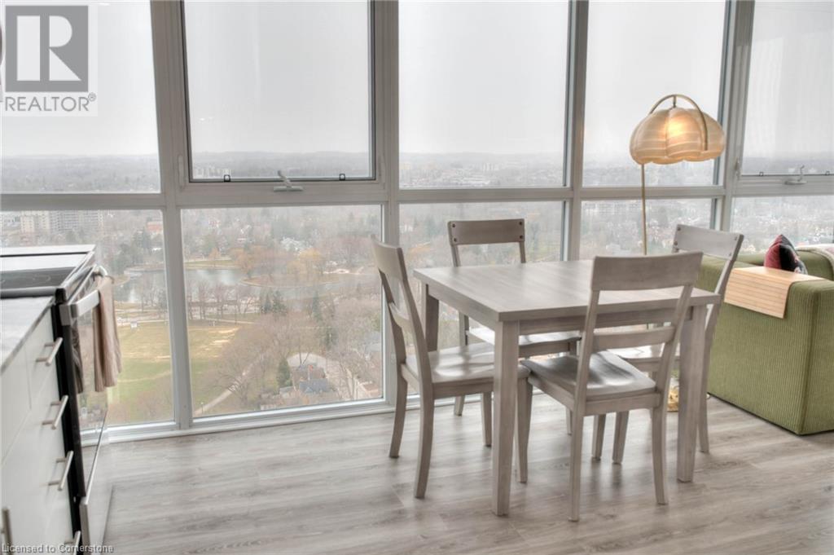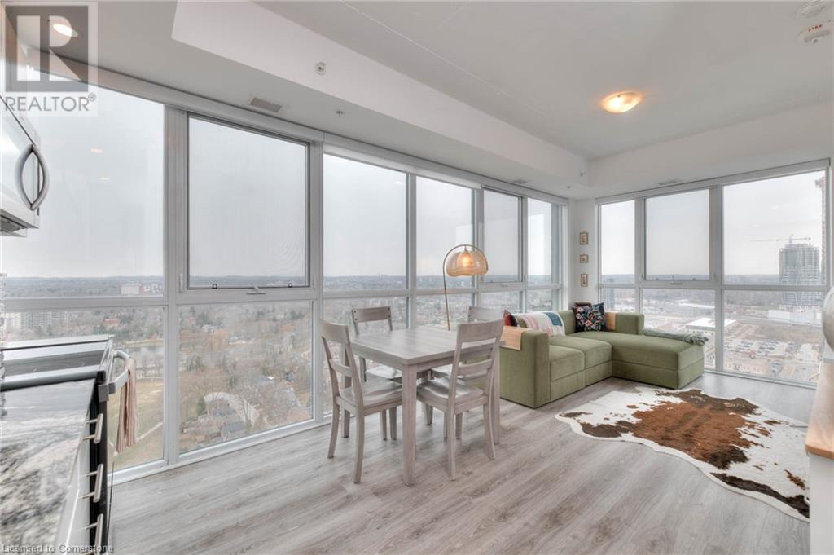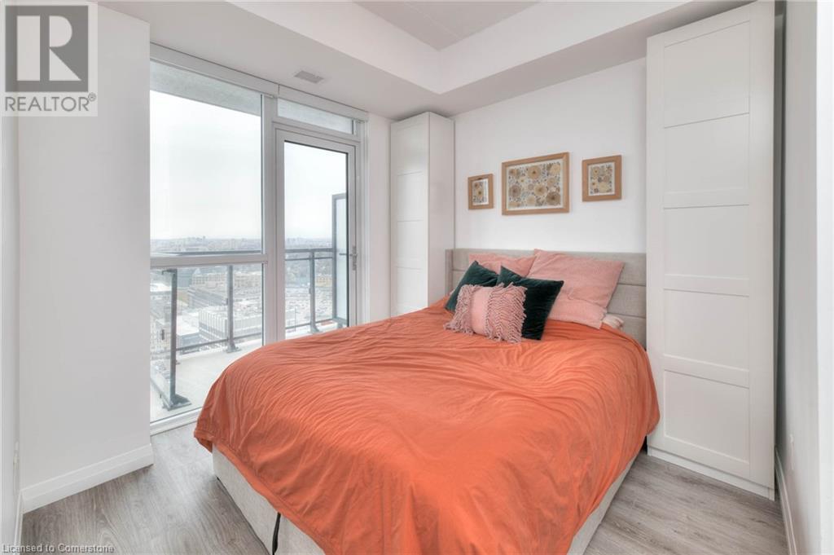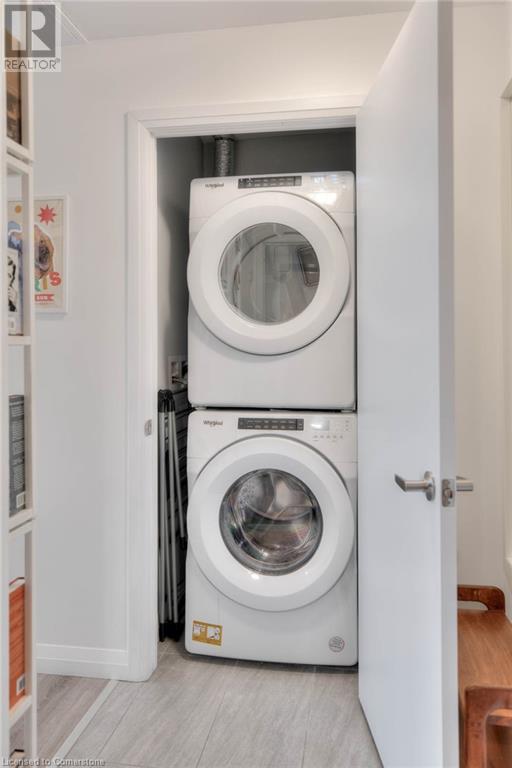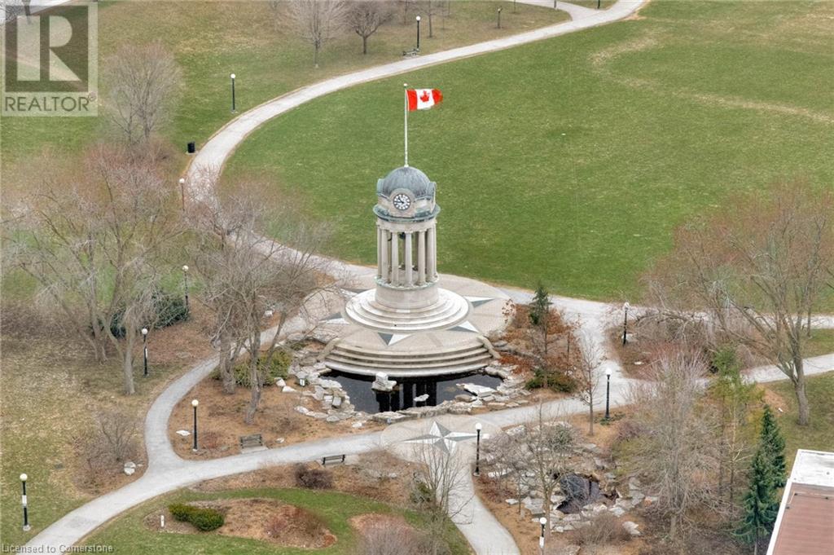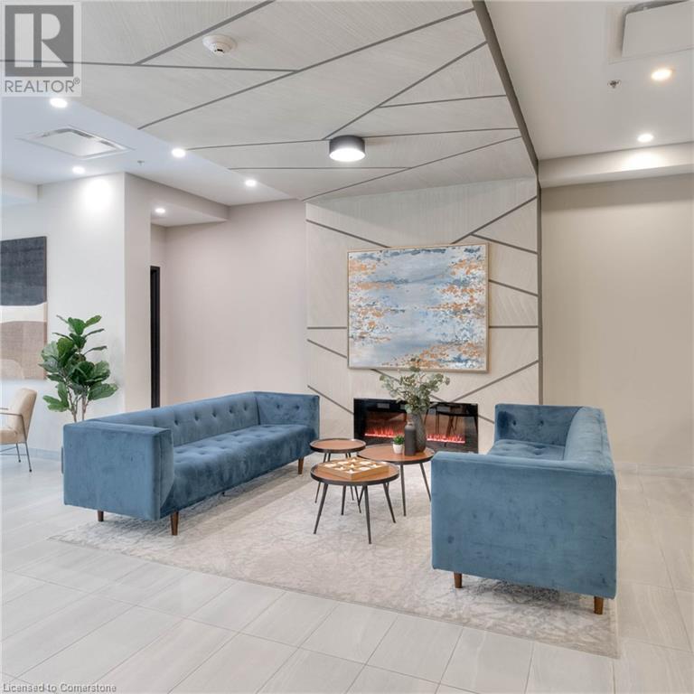60 Charles Street West Street Unit# 2608 Kitchener, Ontario N2G 0C9
$435,000Maintenance, Insurance, Heat, Landscaping, Parking
$427.11 Monthly
Maintenance, Insurance, Heat, Landscaping, Parking
$427.11 MonthlyWelcome to your new home — a breathtaking corner unit where modern comfort meets urban convenience. Floor-to-ceiling windows offer panoramic, unobstructed views of beautiful Victoria Park, providing a peaceful, natural backdrop that enhances everyday living. Step inside to discover a spacious, open-concept layout designed for both relaxation and entertaining. The bright and airy living area flows seamlessly into a sleek, modern kitchen, complete with stainless steel appliances, quartz countertops, and custom cabinetry — a perfect blend of style and functionality. This condo is ideally located for those seeking the best of city living. With easy access to transit and just minutes from downtown, you're never far from world-class dining, shopping, and entertainment. Contemporary finishes and thoughtful design elements throughout make this home as stylish as it is practical. Whether you're starting your day with views over the park or winding down with the city's energy at your doorstep, this is the perfect place to call home. Don’t miss this rare opportunity to enjoy the best of both worlds — vibrant urban living and the serene beauty of Victoria Park, all from the comfort of your own home. (id:43503)
Property Details
| MLS® Number | 40735654 |
| Property Type | Single Family |
| Neigbourhood | Downtown |
| Amenities Near By | Hospital, Public Transit |
| Equipment Type | None |
| Features | Southern Exposure, Conservation/green Belt, Balcony |
| Parking Space Total | 1 |
| Rental Equipment Type | None |
| View Type | City View |
Building
| Bathroom Total | 1 |
| Bedrooms Above Ground | 1 |
| Bedrooms Total | 1 |
| Amenities | Exercise Centre, Party Room |
| Appliances | Dishwasher, Dryer, Refrigerator, Stove, Washer, Microwave Built-in |
| Basement Type | None |
| Constructed Date | 2021 |
| Construction Style Attachment | Attached |
| Cooling Type | Central Air Conditioning |
| Exterior Finish | Brick, Concrete |
| Heating Type | Forced Air |
| Stories Total | 1 |
| Size Interior | 566 Ft2 |
| Type | Apartment |
| Utility Water | Municipal Water |
Parking
| Underground | |
| None |
Land
| Access Type | Road Access |
| Acreage | No |
| Land Amenities | Hospital, Public Transit |
| Sewer | Municipal Sewage System |
| Size Total Text | Unknown |
| Zoning Description | D1 |
Rooms
| Level | Type | Length | Width | Dimensions |
|---|---|---|---|---|
| Main Level | Laundry Room | Measurements not available | ||
| Main Level | 4pc Bathroom | 7'9'' x 7'8'' | ||
| Main Level | Living Room | 9'9'' x 8'2'' | ||
| Main Level | Kitchen | 12'10'' x 5'9'' | ||
| Main Level | Bedroom | 9'4'' x 12'1'' |
https://www.realtor.ca/real-estate/28394152/60-charles-street-west-street-unit-2608-kitchener
Contact Us
Contact us for more information

