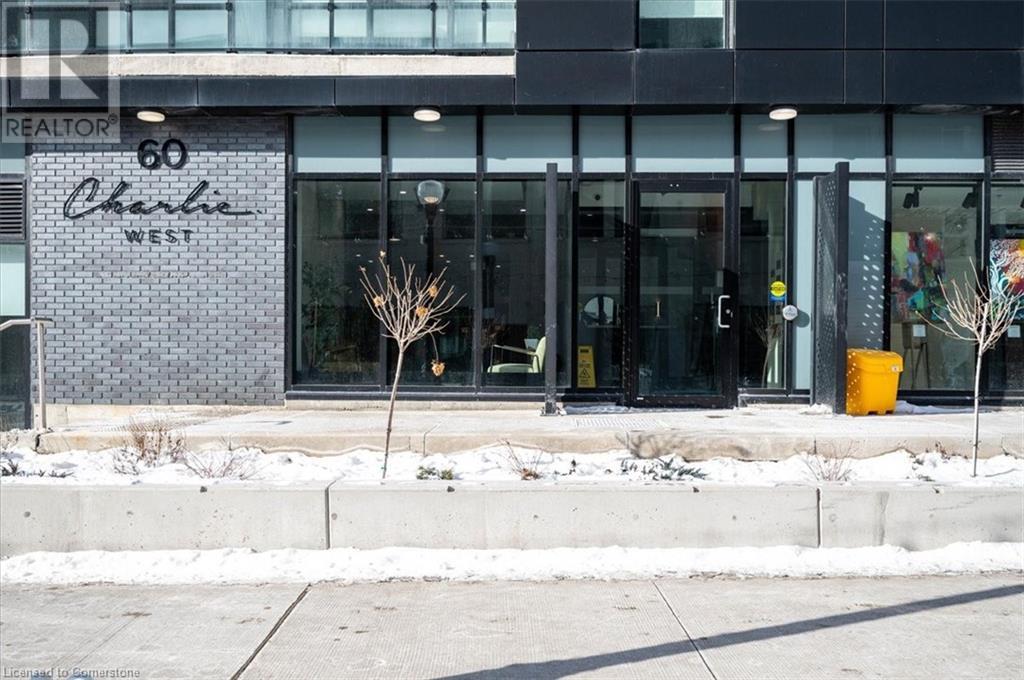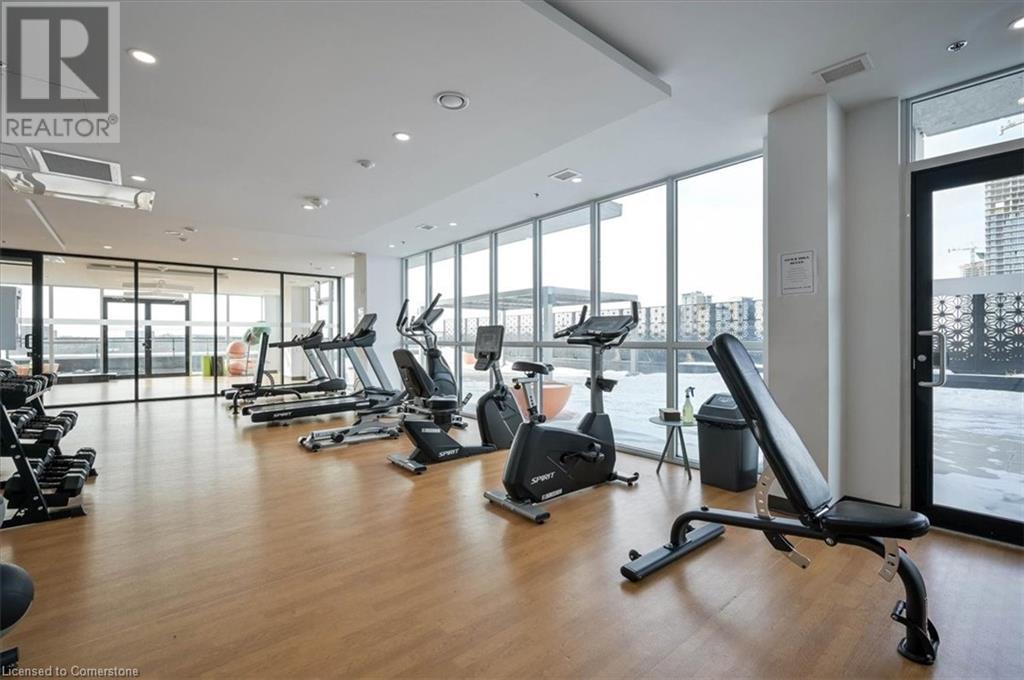2 Bedroom
1 Bathroom
733 ft2
Central Air Conditioning
Heat Pump
$2,200 MonthlyHeat, Water
STUNNING DOWNTOWN KITCHENER CONDO FOR LEASE AT CHARLIE WEST! Experience premier urban living at Charlie West in the heart of downtown Kitchener! This bright 1-bedroom plus den, 1-bathroom condo spans 842 sq. ft. of meticulously designed space, including a spacious balcony. This unit boasts high-end upgrades including premium vinyl flooring throughout, soft-close cabinetry with lazy-Susan, enhanced upper kitchen cabinets for added storage, sleek blinds, and an upgraded lighting package featuring pot lights throughout. Charlie West offers exceptional building amenities: enjoy the gym, yoga studio, pet run with washing stations, meeting room, concierge services, a rooftop patio with community BBQs, a guest suite, and dining at the acclaimed Italian restaurant 271 West located on the main floor. Situated in a prime location, you’ll be within walking distance of the LRT & GO Train, UW Pharmacy School, McMaster Medical School, Victoria Park, Google offices, the Tannery, and an array of shops, restaurants, and entertainment venues that downtown Kitchener has to offer. Don't miss out on this amazing opportunity to live in downtown Kitchener. (id:43503)
Property Details
|
MLS® Number
|
40689933 |
|
Property Type
|
Single Family |
|
Amenities Near By
|
Park, Public Transit, Shopping |
|
Features
|
Balcony |
|
Parking Space Total
|
1 |
Building
|
Bathroom Total
|
1 |
|
Bedrooms Above Ground
|
1 |
|
Bedrooms Below Ground
|
1 |
|
Bedrooms Total
|
2 |
|
Amenities
|
Exercise Centre, Guest Suite, Party Room |
|
Appliances
|
Dishwasher, Microwave, Refrigerator, Gas Stove(s) |
|
Basement Type
|
None |
|
Construction Style Attachment
|
Attached |
|
Cooling Type
|
Central Air Conditioning |
|
Exterior Finish
|
Brick, Concrete |
|
Fire Protection
|
Security System |
|
Foundation Type
|
Poured Concrete |
|
Heating Type
|
Heat Pump |
|
Stories Total
|
1 |
|
Size Interior
|
733 Ft2 |
|
Type
|
Apartment |
|
Utility Water
|
Municipal Water |
Parking
Land
|
Access Type
|
Highway Access |
|
Acreage
|
No |
|
Land Amenities
|
Park, Public Transit, Shopping |
|
Sewer
|
Municipal Sewage System |
|
Size Total Text
|
Unknown |
|
Zoning Description
|
D1 |
Rooms
| Level |
Type |
Length |
Width |
Dimensions |
|
Main Level |
Bedroom |
|
|
10'0'' x 11'7'' |
|
Main Level |
Living Room/dining Room |
|
|
10'6'' x 16'9'' |
|
Main Level |
3pc Bathroom |
|
|
Measurements not available |
|
Main Level |
Kitchen |
|
|
9'9'' x 7'4'' |
|
Main Level |
Den |
|
|
11'8'' x 8'0'' |
https://www.realtor.ca/real-estate/27795553/60-charles-street-w-unit-1211-kitchener




















































