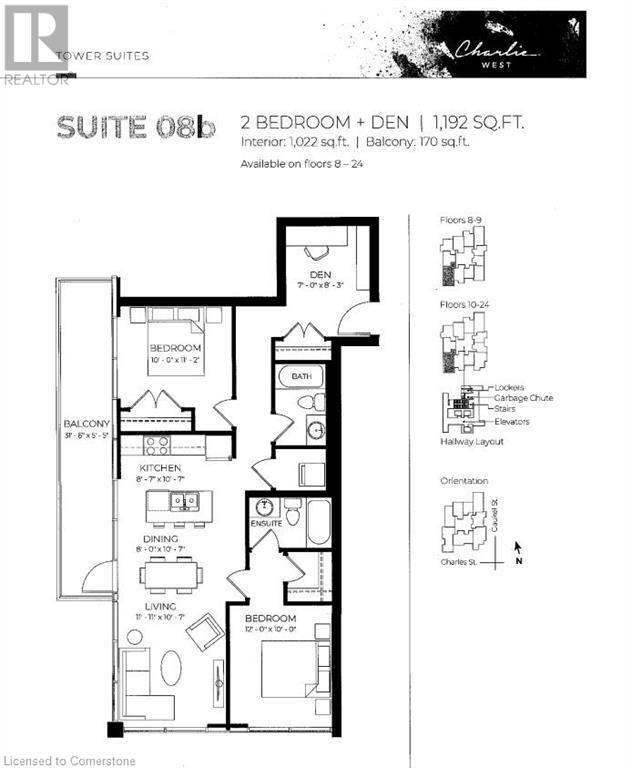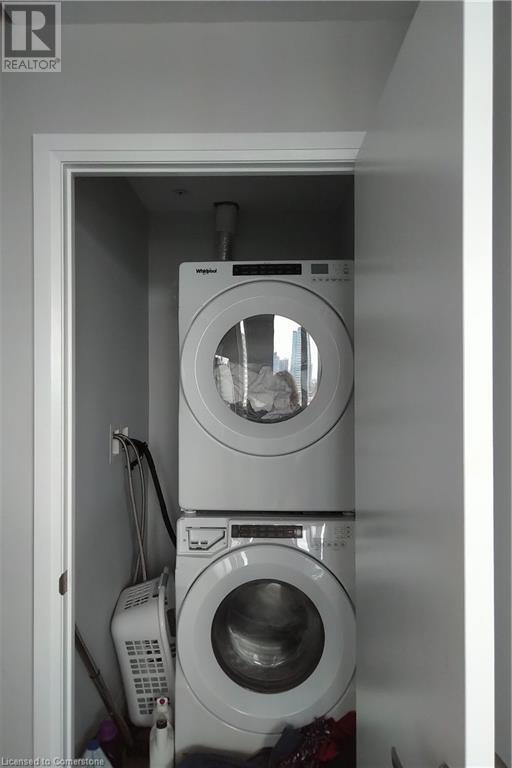3 Bedroom
2 Bathroom
1022 sqft
Central Air Conditioning
Forced Air
$2,899 MonthlyInsurance, Heat, Water
Who says you couldn't have it all!This 1022 sq ft unit comes with 1 Parking Spots (1 extra parking spot at additional cost ) and a storage unit on the same floor for convenience. Open concept 2 bedroom, 2 bath + DEN unit with breathtaking view of the city. Floor to ceiling windows. Door from kitchen/dining to 31 ft balcony as well as from 2nd bedroom. Open concept kitchen/dining with stainless steel appliances and granite counter overlook the main living area. Master has ensuite and walk-in closet. Available JANUARY 1ST. Rogers Ignite High Speed Internet Included in the rent. Close to Google and the Innovation Centre, U of W School of Pharmacy, McMaster's School of Medicine, 15 minutes on the LRT to both Universities. (id:43503)
Property Details
|
MLS® Number
|
40679585 |
|
Property Type
|
Single Family |
|
AmenitiesNearBy
|
Hospital, Park, Public Transit, Shopping |
|
Features
|
Balcony |
|
ParkingSpaceTotal
|
2 |
|
ViewType
|
City View |
Building
|
BathroomTotal
|
2 |
|
BedroomsAboveGround
|
2 |
|
BedroomsBelowGround
|
1 |
|
BedroomsTotal
|
3 |
|
Amenities
|
Exercise Centre |
|
Appliances
|
Dishwasher, Dryer, Refrigerator, Stove, Washer, Microwave Built-in, Window Coverings |
|
BasementType
|
None |
|
ConstructedDate
|
2022 |
|
ConstructionStyleAttachment
|
Attached |
|
CoolingType
|
Central Air Conditioning |
|
ExteriorFinish
|
Aluminum Siding, Brick, Stucco |
|
HeatingType
|
Forced Air |
|
StoriesTotal
|
1 |
|
SizeInterior
|
1022 Sqft |
|
Type
|
Apartment |
|
UtilityWater
|
Municipal Water |
Parking
Land
|
Acreage
|
No |
|
LandAmenities
|
Hospital, Park, Public Transit, Shopping |
|
Sewer
|
Municipal Sewage System |
|
SizeTotalText
|
Unknown |
|
ZoningDescription
|
D-1 |
Rooms
| Level |
Type |
Length |
Width |
Dimensions |
|
Main Level |
Laundry Room |
|
|
Measurements not available |
|
Main Level |
4pc Bathroom |
|
|
Measurements not available |
|
Main Level |
Bedroom |
|
|
10'0'' x 11'2'' |
|
Main Level |
Full Bathroom |
|
|
Measurements not available |
|
Main Level |
Primary Bedroom |
|
|
12'0'' x 10'0'' |
|
Main Level |
Living Room |
|
|
11'11'' x 10'7'' |
|
Main Level |
Kitchen/dining Room |
|
|
16'7'' x 10'7'' |
|
Main Level |
Den |
|
|
7'0'' x 8'3'' |
https://www.realtor.ca/real-estate/27675739/60-charles-street-w-unit-1208-kitchener














