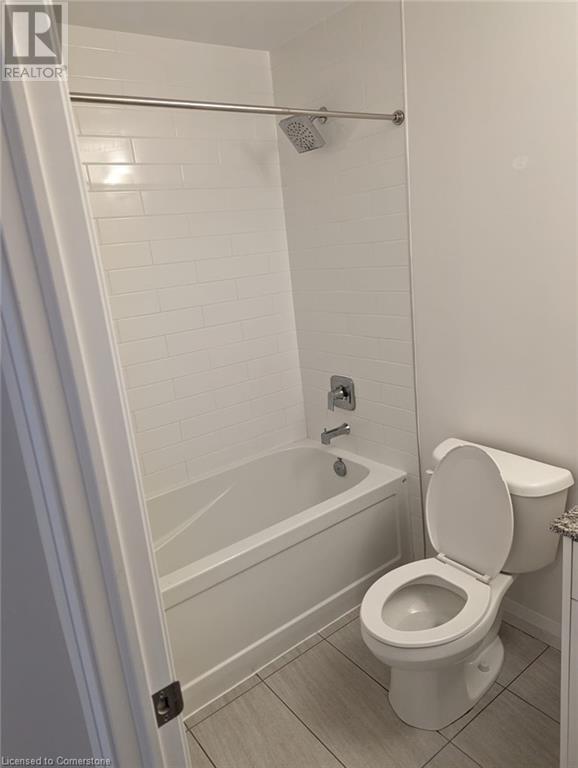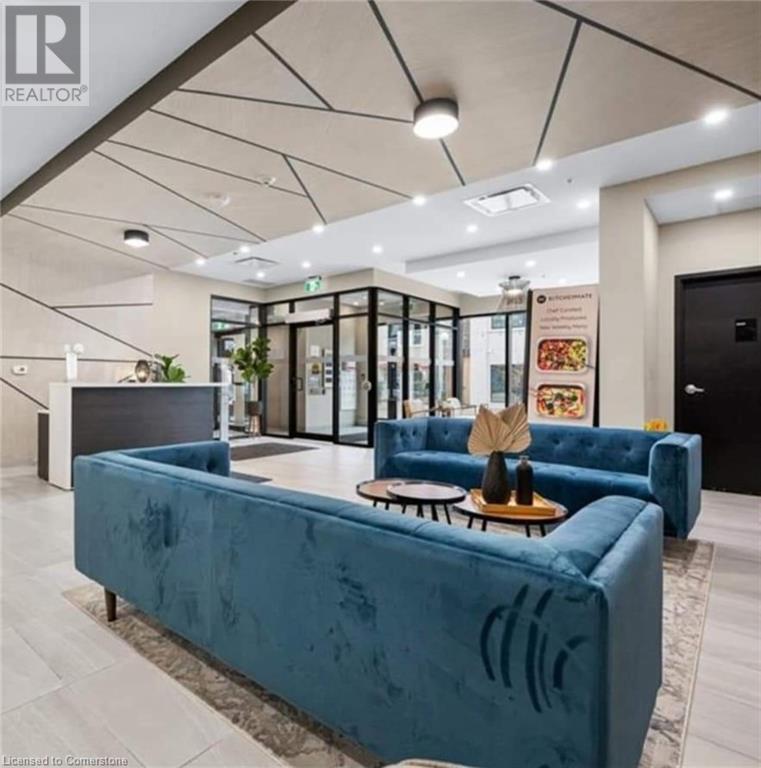1 Bedroom
1 Bathroom
658 sqft
Central Air Conditioning
Forced Air
$2,000 MonthlyHeat, Water
Available December 15, 2024! This stunning 25th-floor condo features 1 bedroom and 1 bathroom, offering the perfect blend of comfort and sophistication. Step out onto the expansive balcony and take in the breathtaking views of the city skyline. This condo building features a range of big-city amenities designed to enhance your lifestyle. Enjoy the convenience of a concierge service, stay fit in the state-of-the-art fitness center, and unwind in the yoga and wellness room. The social lounge, complete with a fully-equipped kitchen, is perfect for entertaining friends or meeting new people. Transportation is effortless with the ION light rail right at your doorstep, making it easy to get around town even without a car. Located in the vibrant innovation district, this condo is just steps away from Victoria Park, offering you the ultimate downtown living experience. With its modern design, prime location, and array of amenities, this unit is sure to impress. Don’t miss the opportunity to make it your new home. Call your agent to book a showing! (id:43503)
Property Details
|
MLS® Number
|
40678303 |
|
Property Type
|
Single Family |
|
AmenitiesNearBy
|
Park, Playground, Public Transit, Shopping |
|
Features
|
Southern Exposure, Balcony |
Building
|
BathroomTotal
|
1 |
|
BedroomsAboveGround
|
1 |
|
BedroomsTotal
|
1 |
|
Amenities
|
Exercise Centre, Guest Suite, Party Room |
|
Appliances
|
Dishwasher, Dryer, Refrigerator, Stove, Washer, Microwave Built-in |
|
BasementType
|
None |
|
ConstructionStyleAttachment
|
Attached |
|
CoolingType
|
Central Air Conditioning |
|
ExteriorFinish
|
Concrete, Metal |
|
FoundationType
|
Poured Concrete |
|
HeatingType
|
Forced Air |
|
StoriesTotal
|
1 |
|
SizeInterior
|
658 Sqft |
|
Type
|
Apartment |
|
UtilityWater
|
Municipal Water |
Parking
Land
|
Acreage
|
No |
|
LandAmenities
|
Park, Playground, Public Transit, Shopping |
|
Sewer
|
Municipal Sewage System |
|
SizeTotalText
|
Unknown |
|
ZoningDescription
|
D1 |
Rooms
| Level |
Type |
Length |
Width |
Dimensions |
|
Main Level |
Laundry Room |
|
|
Measurements not available |
|
Main Level |
Other |
|
|
20'9'' x 5'5'' |
|
Main Level |
4pc Bathroom |
|
|
Measurements not available |
|
Main Level |
Kitchen |
|
|
9'11'' x 8'9'' |
|
Main Level |
Living Room/dining Room |
|
|
18'2'' x 10'8'' |
|
Main Level |
Bedroom |
|
|
10'6'' x 10'0'' |
https://www.realtor.ca/real-estate/27675204/60-charles-street-unit-2501-kitchener










