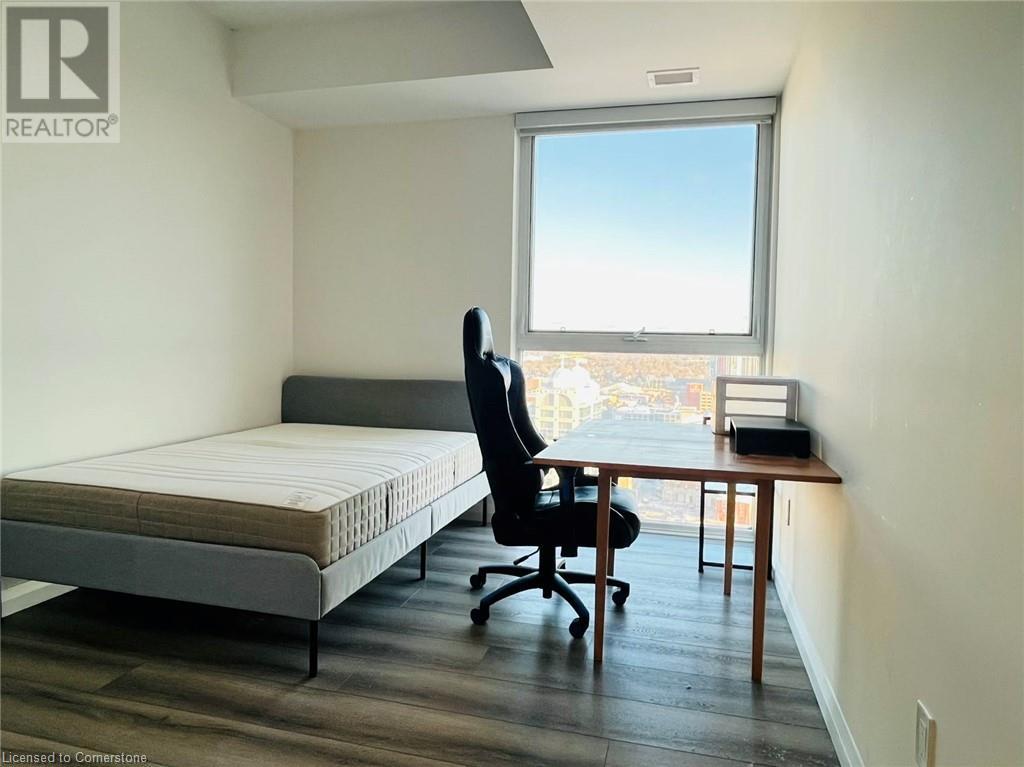2 Bedroom
2 Bathroom
881 ft2
Central Air Conditioning
Forced Air
$2,900 MonthlyInsurance, Heat, Landscaping, Property Management, Water
Welcome to Charlie West!Located at the heart of the City Centre and Tech Hub. 881 square feet plus 158 square feet of a wrap around balcony. Panoramic views, overlooking beautiful Victoria Park. Spacious 2 bedroom, 2 bathrooms, upgraded flooring, white kitchen, stainless steel appliances, featuring backsplash and under lighting. Exposed concrete ceilings. Lovely corridors, state of the art design. Steps from Victoria Park, Google, School of Pharmacy and McMaster School of Medicine. Minutes from Ion Light Rail System.The ION rail system is right outside your door so getting around the city has never been easier.BOOK YOUR PRIVATE SHOWING TODAY! (id:43503)
Property Details
|
MLS® Number
|
40685093 |
|
Property Type
|
Single Family |
|
Amenities Near By
|
Park, Place Of Worship, Playground, Public Transit, Shopping |
|
Community Features
|
School Bus |
|
Equipment Type
|
None |
|
Features
|
Southern Exposure, Balcony |
|
Rental Equipment Type
|
None |
|
View Type
|
City View |
Building
|
Bathroom Total
|
2 |
|
Bedrooms Above Ground
|
2 |
|
Bedrooms Total
|
2 |
|
Amenities
|
Exercise Centre, Party Room |
|
Appliances
|
Central Vacuum, Dishwasher, Dryer, Refrigerator, Stove, Washer, Microwave Built-in, Hood Fan, Window Coverings |
|
Basement Type
|
None |
|
Constructed Date
|
2021 |
|
Construction Material
|
Concrete Block, Concrete Walls |
|
Construction Style Attachment
|
Attached |
|
Cooling Type
|
Central Air Conditioning |
|
Exterior Finish
|
Concrete, Stucco |
|
Foundation Type
|
Poured Concrete |
|
Heating Type
|
Forced Air |
|
Stories Total
|
1 |
|
Size Interior
|
881 Ft2 |
|
Type
|
Apartment |
|
Utility Water
|
Municipal Water |
Parking
Land
|
Access Type
|
Rail Access |
|
Acreage
|
No |
|
Land Amenities
|
Park, Place Of Worship, Playground, Public Transit, Shopping |
|
Sewer
|
Municipal Sewage System |
|
Size Total Text
|
Under 1/2 Acre |
|
Zoning Description
|
D-1 |
Rooms
| Level |
Type |
Length |
Width |
Dimensions |
|
Main Level |
3pc Bathroom |
|
|
Measurements not available |
|
Main Level |
3pc Bathroom |
|
|
Measurements not available |
|
Main Level |
Bedroom |
|
|
11'7'' x 10'10'' |
|
Main Level |
Primary Bedroom |
|
|
11'5'' x 9'6'' |
|
Main Level |
Kitchen/dining Room |
|
|
14'10'' x 10'10'' |
https://www.realtor.ca/real-estate/27739879/60-charles-street-unit-2205-kitchener
















