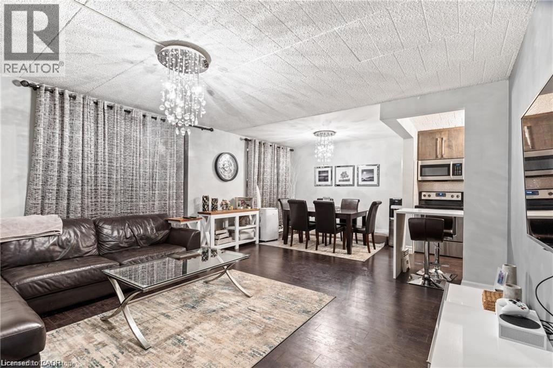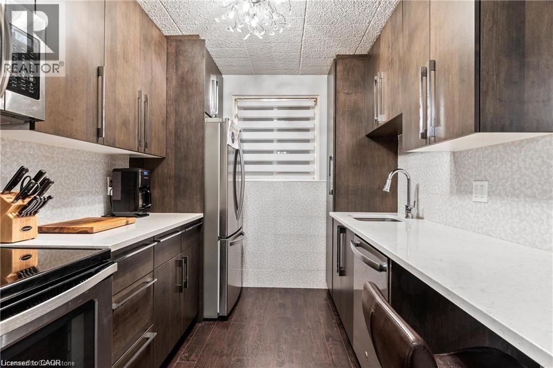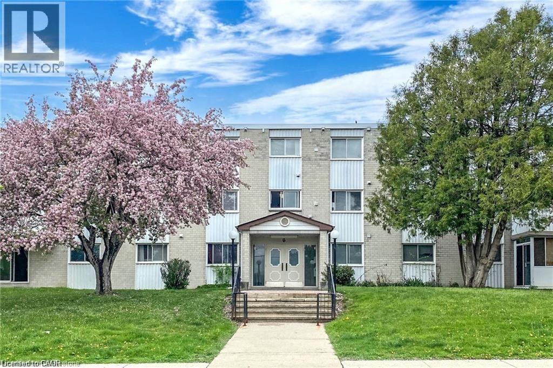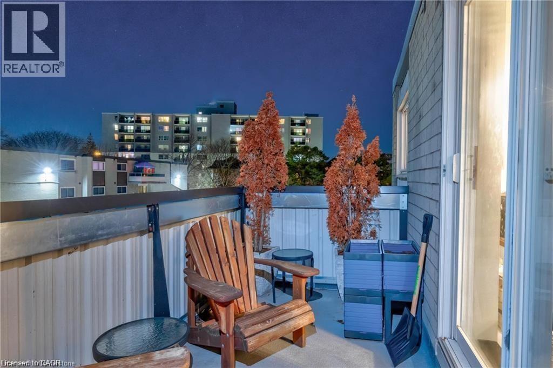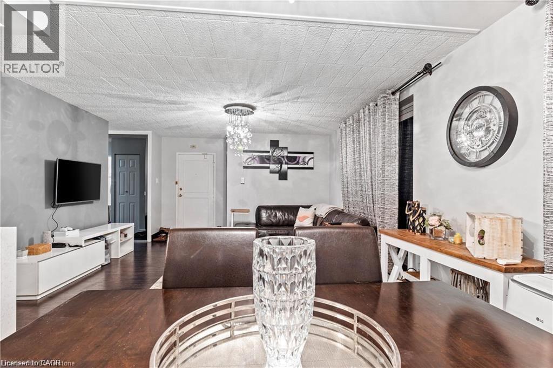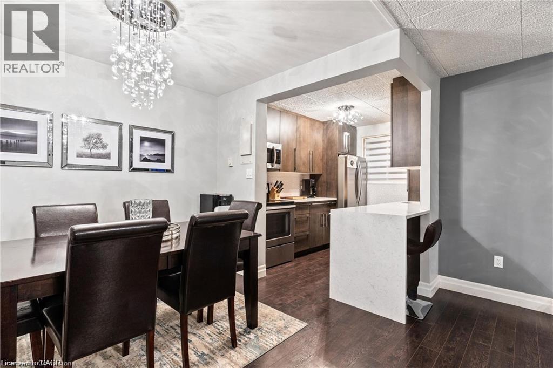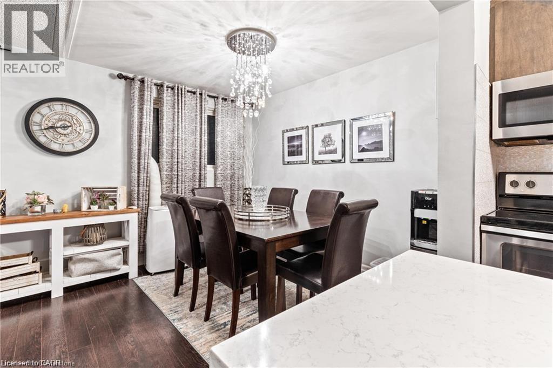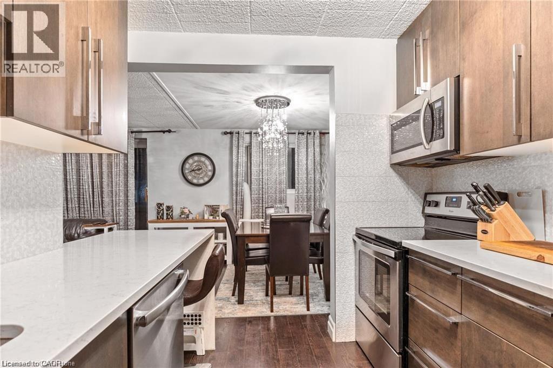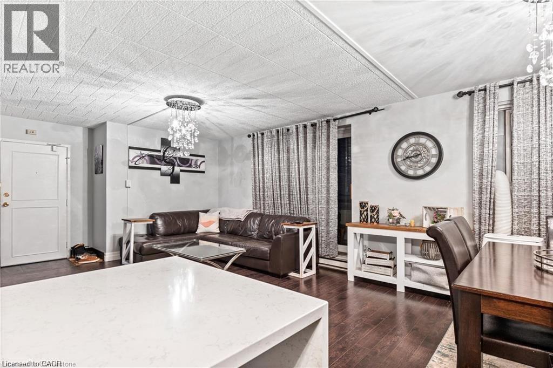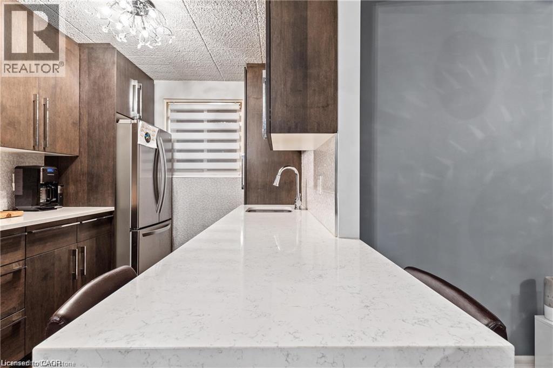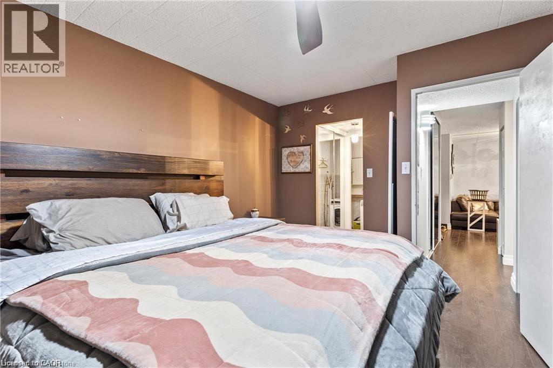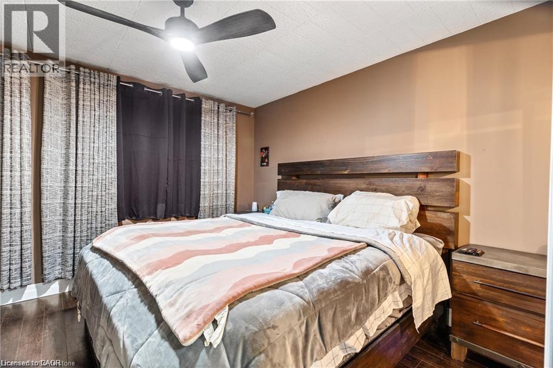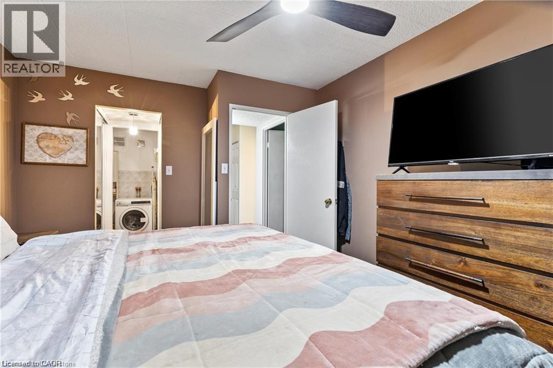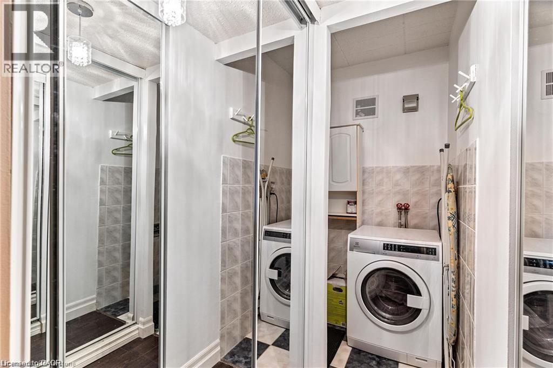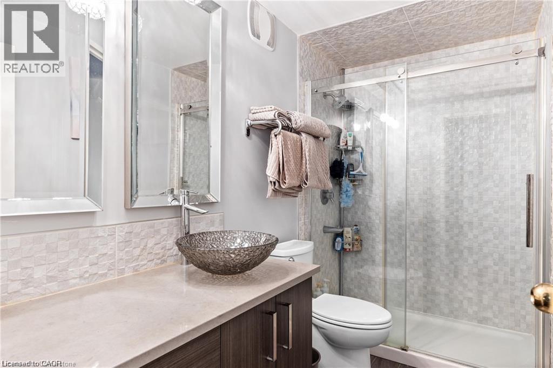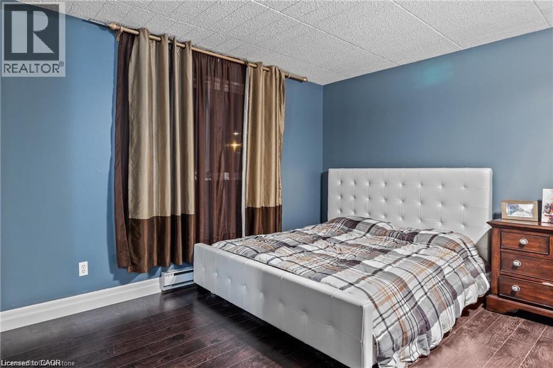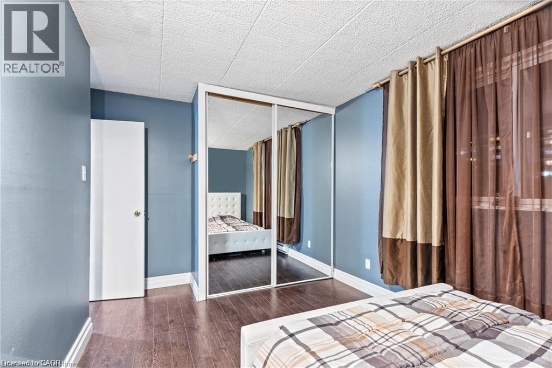6 Walton Avenue Unit# 310 Kitchener, Ontario N2C 2B5
$299,900Maintenance, Insurance, Common Area Maintenance, Heat, Electricity, Parking
$756.96 Monthly
Maintenance, Insurance, Common Area Maintenance, Heat, Electricity, Parking
$756.96 MonthlyHeat, hydro and more included in your condo fee! Check out this beautifully renovated 2-bedroom condo with convenient in-suite laundry - perfect for first-time buyers, downsizers, or investors. The open-concept layout showcases upgraded flooring, quartz countertops, designer light fixtures, and a modern kitchen that flows seamlessly into the spacious living and dining areas. Step out onto your private balcony to relax and unwind. The unit features a full 4-piece bathroom and a rough-in for a future 2-piece bath. The bathroom has been tastefully remodeled, and the impressive primary bedroom offers double closets for optimal storage. A same-floor storage locker provides additional space, and a dedicated parking spot is included for your convenience. With low property taxes and affordable condo fees that include heat and hydro, this home offers exceptional value. Located in the heart of Kitchener, this turnkey home offers easy access to highways, shopping, and all amenities - an incredible opportunity you won’t want to miss! (id:43503)
Property Details
| MLS® Number | 40783730 |
| Property Type | Single Family |
| Neigbourhood | Vanier |
| Amenities Near By | Golf Nearby, Park, Schools, Shopping |
| Features | Southern Exposure, Balcony, Laundry- Coin Operated |
| Parking Space Total | 1 |
| Storage Type | Locker |
Building
| Bathroom Total | 1 |
| Bedrooms Above Ground | 2 |
| Bedrooms Total | 2 |
| Amenities | Party Room |
| Basement Type | None |
| Construction Style Attachment | Attached |
| Cooling Type | Window Air Conditioner |
| Exterior Finish | Brick, Other |
| Heating Fuel | Electric |
| Heating Type | Baseboard Heaters |
| Stories Total | 1 |
| Size Interior | 946 Ft2 |
| Type | Apartment |
| Utility Water | Municipal Water |
Parking
| Open |
Land
| Access Type | Highway Nearby |
| Acreage | No |
| Land Amenities | Golf Nearby, Park, Schools, Shopping |
| Sewer | Municipal Sewage System |
| Size Total Text | Unknown |
| Zoning Description | R6 |
Rooms
| Level | Type | Length | Width | Dimensions |
|---|---|---|---|---|
| Main Level | Laundry Room | 8'2'' x 4'2'' | ||
| Main Level | 4pc Bathroom | 5'2'' x 9'4'' | ||
| Main Level | Kitchen | 9'5'' x 8'3'' | ||
| Main Level | Dining Room | 11'2'' x 8'2'' | ||
| Main Level | Living Room | 15'0'' x 16'11'' | ||
| Main Level | Bedroom | 14'10'' x 10'5'' | ||
| Main Level | Primary Bedroom | 13'6'' x 10'7'' |
https://www.realtor.ca/real-estate/29040160/6-walton-avenue-unit-310-kitchener
Contact Us
Contact us for more information

