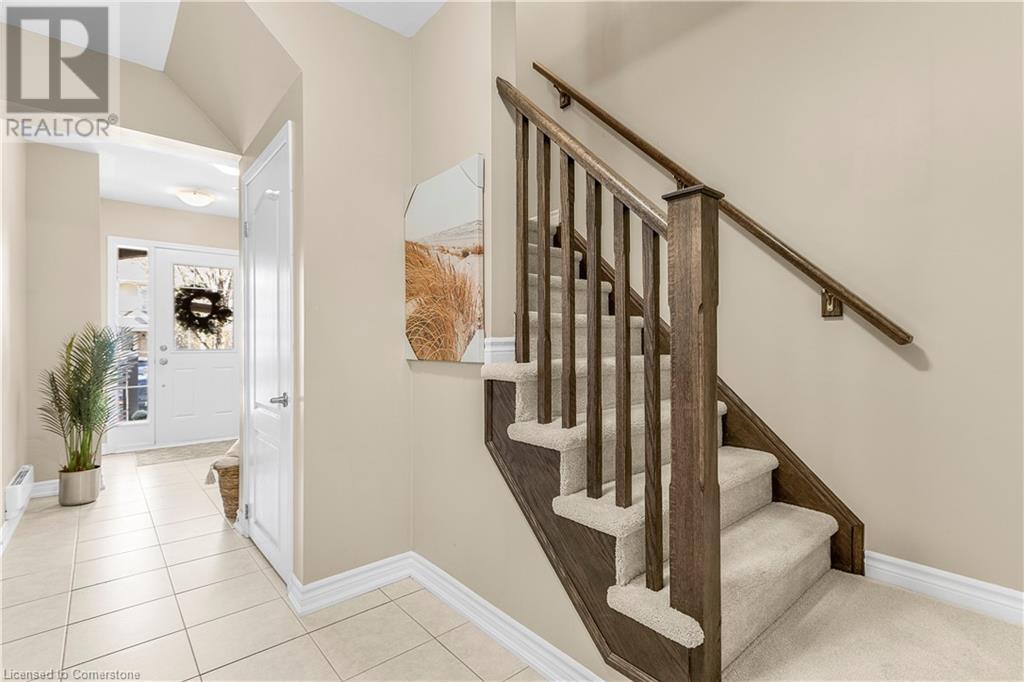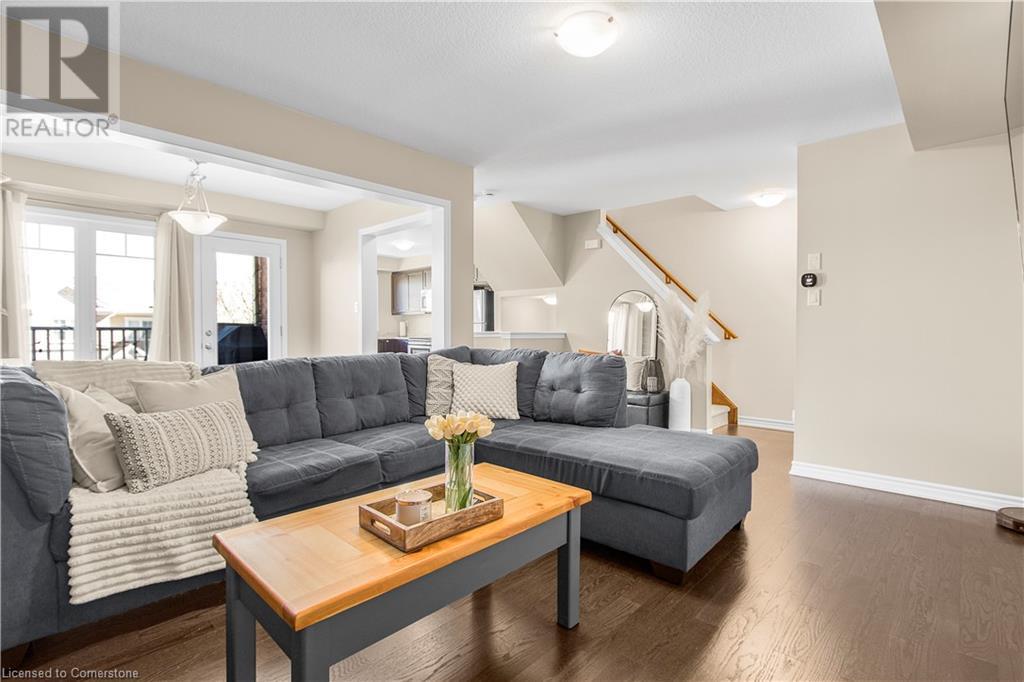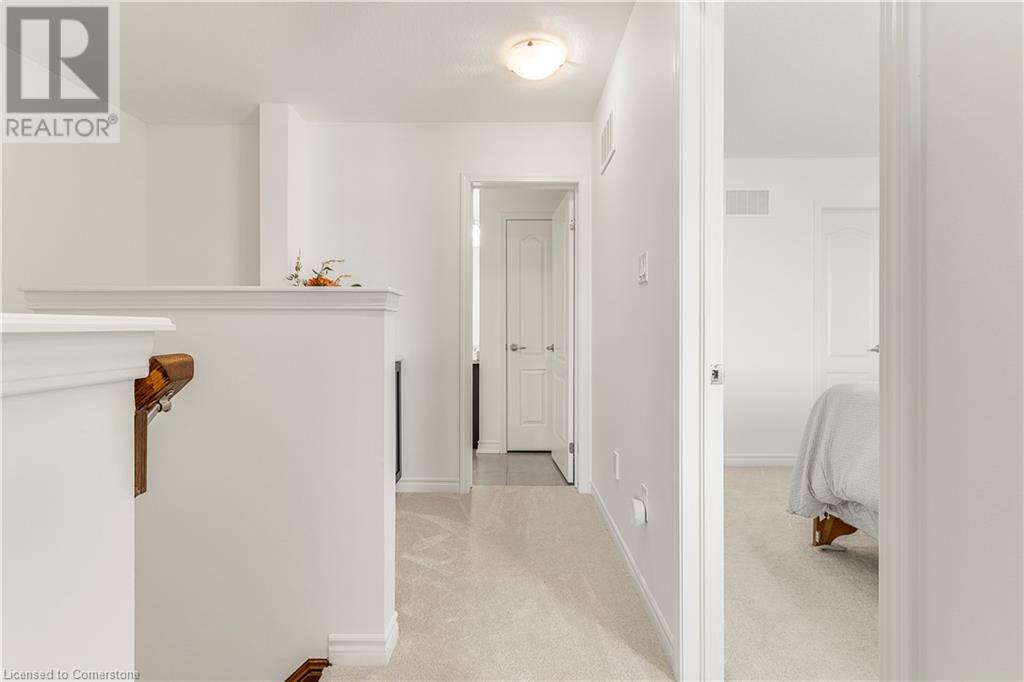6 Stratus Street Kitchener, Ontario N2R 1R4
$500,000
This stunning FREEHOLD townhome with an attached garage is situated in the desirable Trussler West community—a quiet, family-friendly neighbourhood that you'll be proud to call home. Step inside to a spacious front foyer with convenient access to the garage, a custom front closet with built-in storage, and additional space to keep things organized and functional. Upstairs, the main level welcomes you with a bright and open layout. The living and dining areas are finished with elegant hardwood flooring, offering a seamless flow perfect for entertaining or relaxing. The kitchen features ample cabinetry, stainless steel appliances, and pantry storage. The kitchen floor is finished with a durable, easy-to-clean surface for everyday living. The dining area fills the space with natural light, while a glass door leads to your private balcony, a great spot for BBQs or soaking in the sun. The living room is centered around a custom built-in electric fireplace, adding warmth and character to the space and a 2-piece powder room on this floor for added convenience. The brand new carpet, installed in 2025, runs along both staircases and throughout the entire upper level. Upstairs, you'll find two generous bedrooms, including a primary suite with a walk-in closet and a 3-piece ensuite featuring a walk-in shower. The second bedroom is perfect for a nursery, guest room, or office and is serviced by a 4-piece main bathroom. Located close to excellent schools, shopping, trails, and parks, you're also just a 5-minute walk from the new RBJ Schlegel Park, which includes a splash pad, soccer fields, cricket pitch, and a modern community centre—everything a growing family needs. This move-in-ready home truly has it all. Book your private showing today! (id:43503)
Open House
This property has open houses!
2:00 pm
Ends at:4:00 pm
2:00 pm
Ends at:4:00 pm
Property Details
| MLS® Number | 40727820 |
| Property Type | Single Family |
| Neigbourhood | Rosenberg |
| Amenities Near By | Golf Nearby, Park, Place Of Worship, Playground, Public Transit, Schools, Shopping |
| Community Features | Community Centre |
| Features | Sump Pump, Automatic Garage Door Opener |
| Parking Space Total | 2 |
Building
| Bathroom Total | 3 |
| Bedrooms Above Ground | 2 |
| Bedrooms Total | 2 |
| Appliances | Dishwasher, Dryer, Refrigerator, Stove, Water Softener, Washer, Microwave Built-in, Hood Fan, Window Coverings, Garage Door Opener |
| Architectural Style | 3 Level |
| Basement Type | None |
| Constructed Date | 2016 |
| Construction Style Attachment | Attached |
| Cooling Type | Central Air Conditioning |
| Exterior Finish | Brick, Vinyl Siding |
| Foundation Type | Poured Concrete |
| Half Bath Total | 1 |
| Heating Type | Forced Air |
| Stories Total | 3 |
| Size Interior | 1,391 Ft2 |
| Type | Row / Townhouse |
| Utility Water | Municipal Water |
Parking
| Attached Garage |
Land
| Access Type | Highway Access, Highway Nearby |
| Acreage | No |
| Land Amenities | Golf Nearby, Park, Place Of Worship, Playground, Public Transit, Schools, Shopping |
| Sewer | Municipal Sewage System |
| Size Depth | 45 Ft |
| Size Frontage | 21 Ft |
| Size Total Text | Under 1/2 Acre |
| Zoning Description | R-6 |
Rooms
| Level | Type | Length | Width | Dimensions |
|---|---|---|---|---|
| Second Level | 2pc Bathroom | Measurements not available | ||
| Second Level | Living Room | 15'2'' x 12'4'' | ||
| Second Level | Kitchen | 11'6'' x 8'8'' | ||
| Second Level | Dining Room | 10'6'' x 8'8'' | ||
| Third Level | 3pc Bathroom | Measurements not available | ||
| Third Level | Full Bathroom | Measurements not available | ||
| Third Level | Bedroom | 9'0'' x 8'10'' | ||
| Third Level | Primary Bedroom | 12'6'' x 10'0'' |
https://www.realtor.ca/real-estate/28303154/6-stratus-street-kitchener
Contact Us
Contact us for more information
























