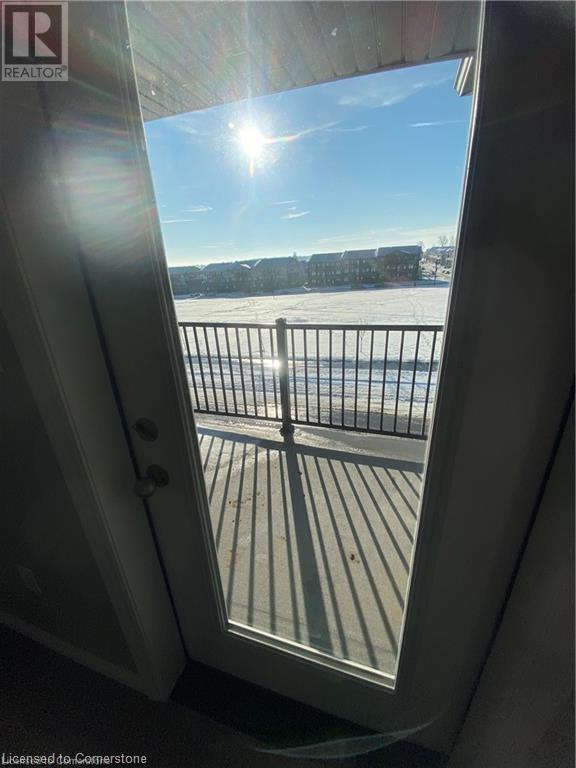6 Oat Lane Unit# 94 Kitchener, Ontario N2R 1R7
2 Bedroom
3 Bathroom
1220 sqft
Forced Air
$2,600 MonthlyLandscaping
Discover modern living in Huron with a sleek 2-bedroom, 2.5-bathroom stacked townhouse end unit. Boasting 1220 sqft, this contemporary residence offers a stylish and comfortable lifestyle. Enjoy the convenience of one assigned parking spot and additional visitor parking. Nestled in a vibrant community, this townhouse is your key to the perfect blend of urban accessibility and suburban charm. Welcome to your new home in Huron. (id:43503)
Property Details
| MLS® Number | 40641781 |
| Property Type | Single Family |
| AmenitiesNearBy | Park, Public Transit, Schools, Shopping |
| EquipmentType | Rental Water Softener |
| Features | Balcony |
| ParkingSpaceTotal | 1 |
| RentalEquipmentType | Rental Water Softener |
Building
| BathroomTotal | 3 |
| BedroomsAboveGround | 2 |
| BedroomsTotal | 2 |
| Appliances | Dishwasher, Dryer, Refrigerator, Stove, Washer |
| BasementType | None |
| ConstructionStyleAttachment | Attached |
| ExteriorFinish | Brick, Vinyl Siding |
| FireProtection | Smoke Detectors |
| HalfBathTotal | 1 |
| HeatingFuel | Natural Gas |
| HeatingType | Forced Air |
| SizeInterior | 1220 Sqft |
| Type | Row / Townhouse |
| UtilityWater | Municipal Water |
Parking
| Visitor Parking |
Land
| Acreage | No |
| LandAmenities | Park, Public Transit, Schools, Shopping |
| Sewer | Municipal Sewage System |
| SizeTotalText | Unknown |
| ZoningDescription | Res-6 |
Rooms
| Level | Type | Length | Width | Dimensions |
|---|---|---|---|---|
| Second Level | 3pc Bathroom | Measurements not available | ||
| Second Level | Bedroom | 10'2'' x 8'8'' | ||
| Second Level | Full Bathroom | Measurements not available | ||
| Second Level | Primary Bedroom | 11'2'' x 10'3'' | ||
| Main Level | 2pc Bathroom | Measurements not available | ||
| Main Level | Great Room | 12'7'' x 10'6'' | ||
| Main Level | Kitchen | 12'2'' x 7'10'' |
https://www.realtor.ca/real-estate/27463807/6-oat-lane-unit-94-kitchener
Interested?
Contact us for more information
















