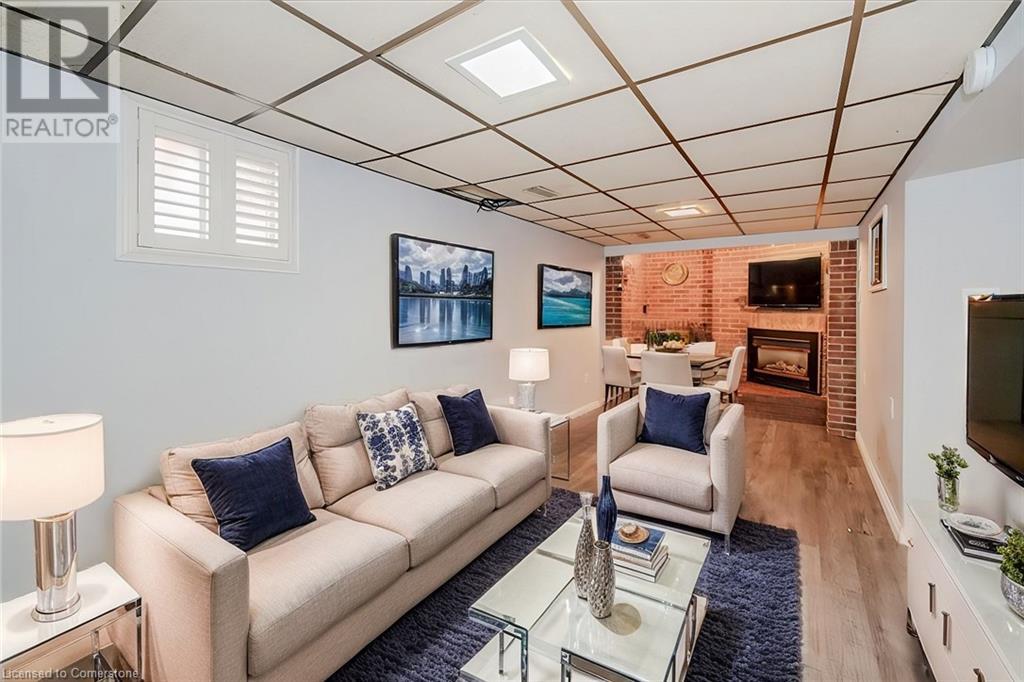3 Bedroom
2 Bathroom
1,372 ft2
2 Level
Fireplace
Central Air Conditioning
Forced Air
$599,900
MOVE IN READY! Perfect for a first-time buyer an empty nester downsizer! Steps from Google, Innovation District, Pharmacy School and LRT. This family friendly home features a large updated open kitchen with plenty of counter space and double windows for natural light. Separate Living Room and Dining Room are spacious with large windows and laminate flooring. The 3-season sunroom is an ideal space for your morning coffee and leads to a private raised deck! Enjoy family BBQ's in this fully fenced backyard with large shed for storage. Just off of the kitchen you can enjoy an addition with main floor laundry room, bathroom, additional pantry cabinets, and mud room with backyard access. Upper-level features 3 good sized bedrooms and a full 4 pc bathroom with tub/shower combo. Lower-level rec room offers a play area for kids, cozy gas fireplace with brick wall accent and additional storage rooms. California shutters on some windows for the added bonus. SIDE DOOR ENTRANCE to the basement! UPDATES INCLUDE; ROOF, WINDOWS, FURNACE, AIR CONDITIONER. Steps to parks, schools, Iron Horse Trail, Belmont Village plus MORE! Large driveway for several cars. Virtually staged photos. Home is easy to show! (id:43503)
Property Details
|
MLS® Number
|
40710912 |
|
Property Type
|
Single Family |
|
Neigbourhood
|
Cherry Hill |
|
Amenities Near By
|
Golf Nearby, Hospital, Park, Place Of Worship, Playground, Public Transit, Schools |
|
Community Features
|
Quiet Area, School Bus |
|
Features
|
Corner Site |
|
Parking Space Total
|
4 |
Building
|
Bathroom Total
|
2 |
|
Bedrooms Above Ground
|
3 |
|
Bedrooms Total
|
3 |
|
Appliances
|
Dishwasher, Dryer, Refrigerator, Stove, Washer, Window Coverings |
|
Architectural Style
|
2 Level |
|
Basement Development
|
Finished |
|
Basement Type
|
Full (finished) |
|
Constructed Date
|
1915 |
|
Construction Style Attachment
|
Detached |
|
Cooling Type
|
Central Air Conditioning |
|
Exterior Finish
|
Brick |
|
Fireplace Present
|
Yes |
|
Fireplace Total
|
1 |
|
Fixture
|
Ceiling Fans |
|
Foundation Type
|
Poured Concrete |
|
Half Bath Total
|
1 |
|
Heating Fuel
|
Natural Gas |
|
Heating Type
|
Forced Air |
|
Stories Total
|
2 |
|
Size Interior
|
1,372 Ft2 |
|
Type
|
House |
|
Utility Water
|
Municipal Water |
Land
|
Acreage
|
No |
|
Land Amenities
|
Golf Nearby, Hospital, Park, Place Of Worship, Playground, Public Transit, Schools |
|
Sewer
|
Municipal Sewage System |
|
Size Depth
|
84 Ft |
|
Size Frontage
|
31 Ft |
|
Size Total Text
|
Under 1/2 Acre |
|
Zoning Description
|
R2b |
Rooms
| Level |
Type |
Length |
Width |
Dimensions |
|
Second Level |
4pc Bathroom |
|
|
Measurements not available |
|
Second Level |
Bedroom |
|
|
11'9'' x 9'11'' |
|
Second Level |
Bedroom |
|
|
11'6'' x 8'3'' |
|
Second Level |
Primary Bedroom |
|
|
12'1'' x 8'1'' |
|
Basement |
Storage |
|
|
11'9'' x 10'5'' |
|
Basement |
Recreation Room |
|
|
23'11'' x 9'9'' |
|
Main Level |
Laundry Room |
|
|
Measurements not available |
|
Main Level |
2pc Bathroom |
|
|
Measurements not available |
|
Main Level |
Kitchen |
|
|
11'9'' x 10'5'' |
|
Main Level |
Dining Room |
|
|
11'3'' x 9'9'' |
|
Main Level |
Living Room |
|
|
12'1'' x 9'9'' |
https://www.realtor.ca/real-estate/28084178/6-herlan-avenue-kitchener




















