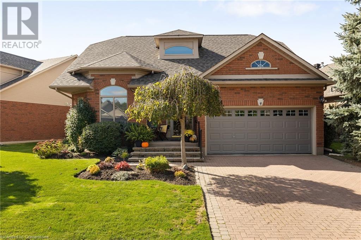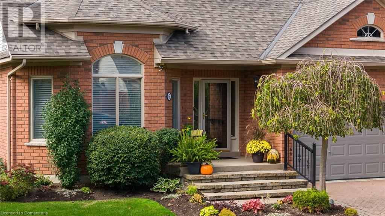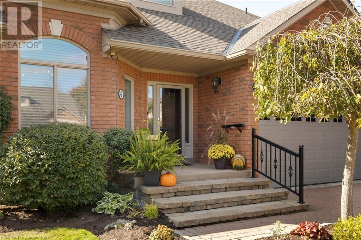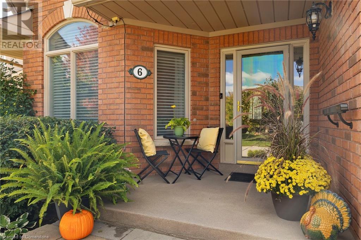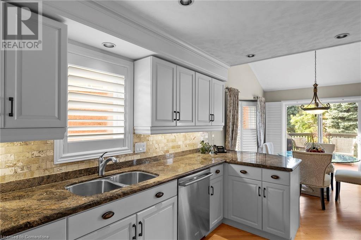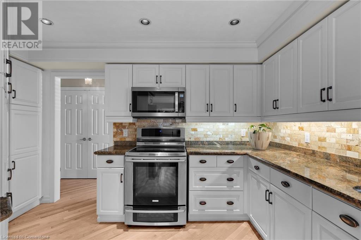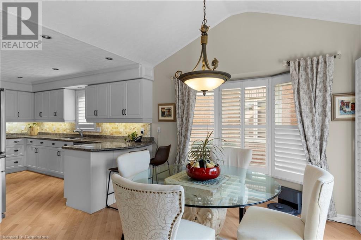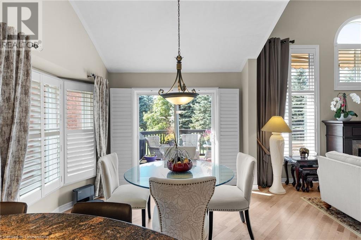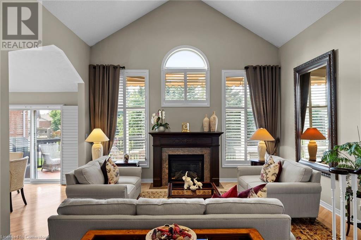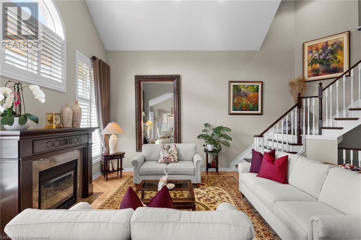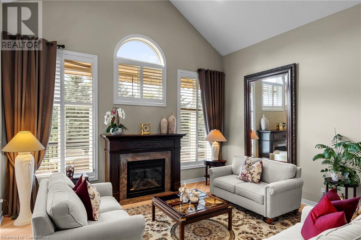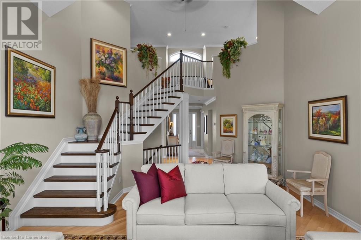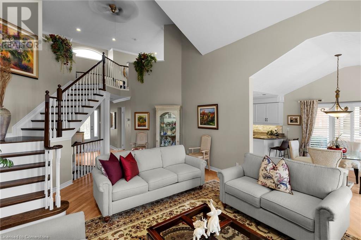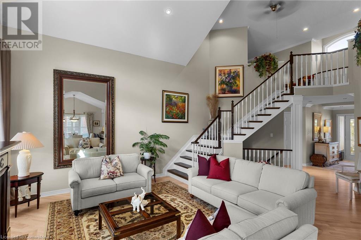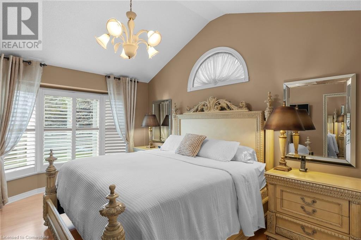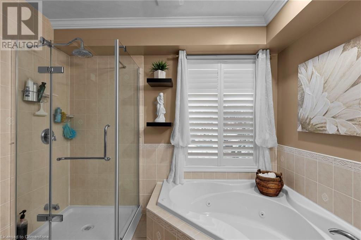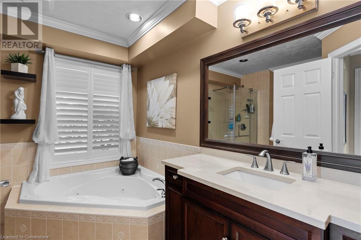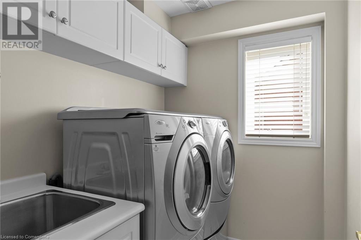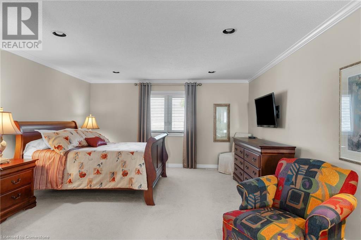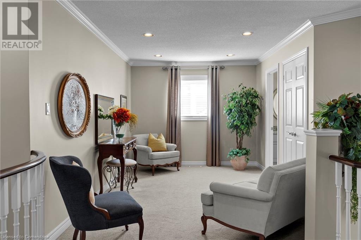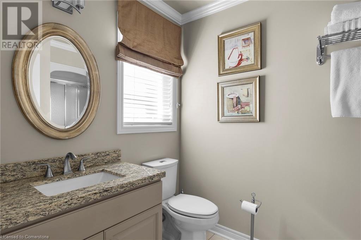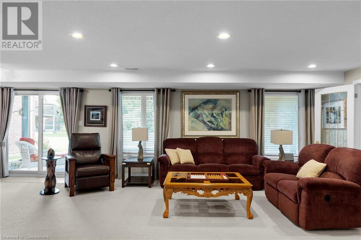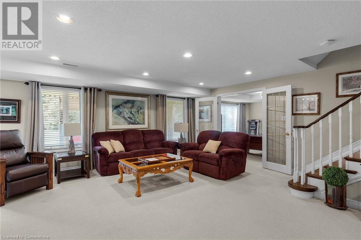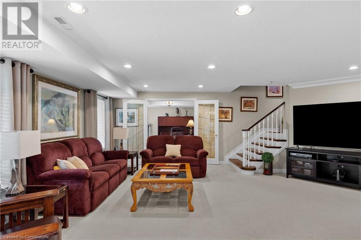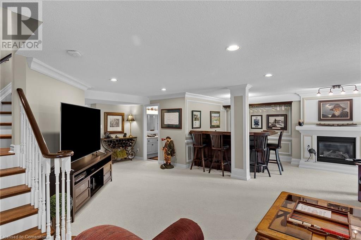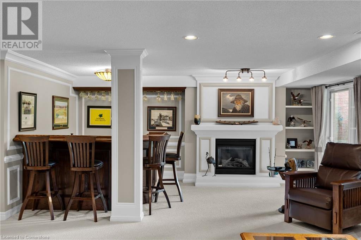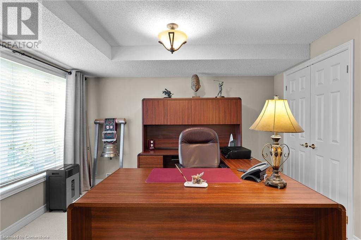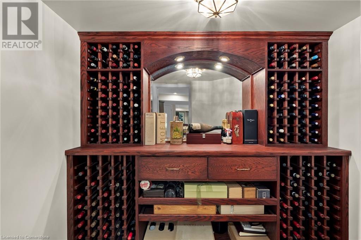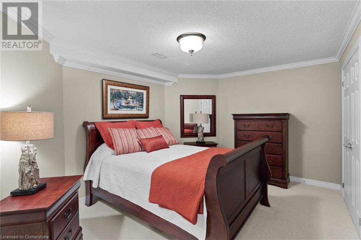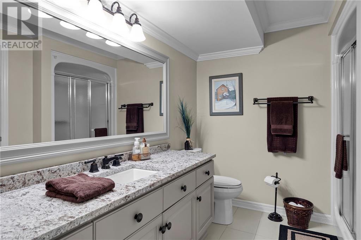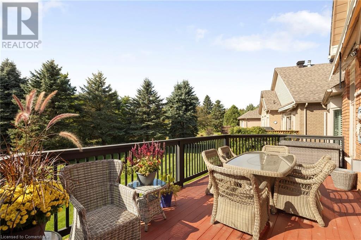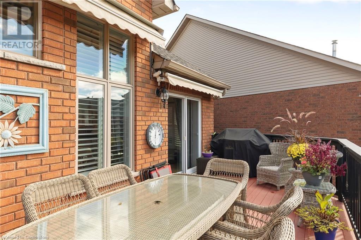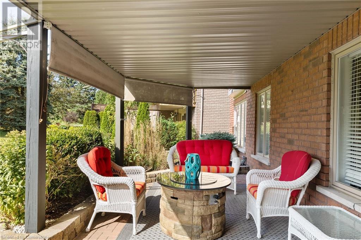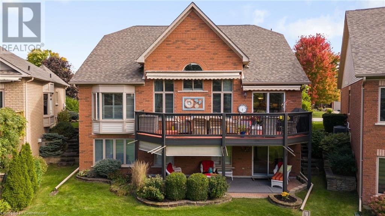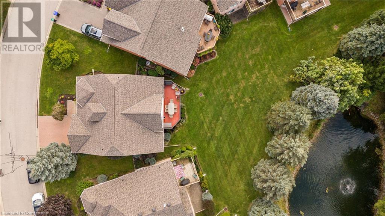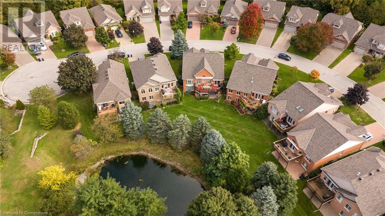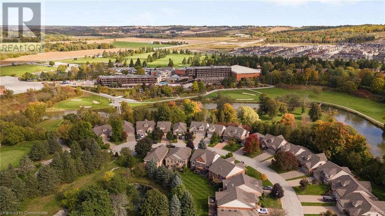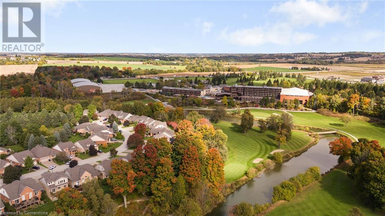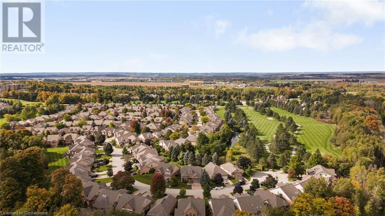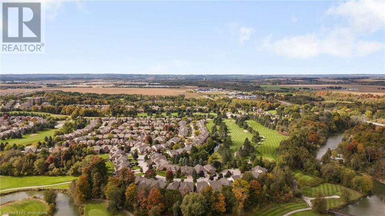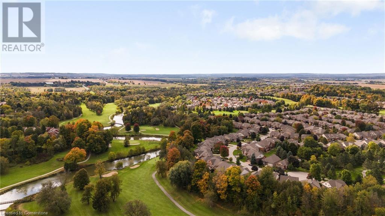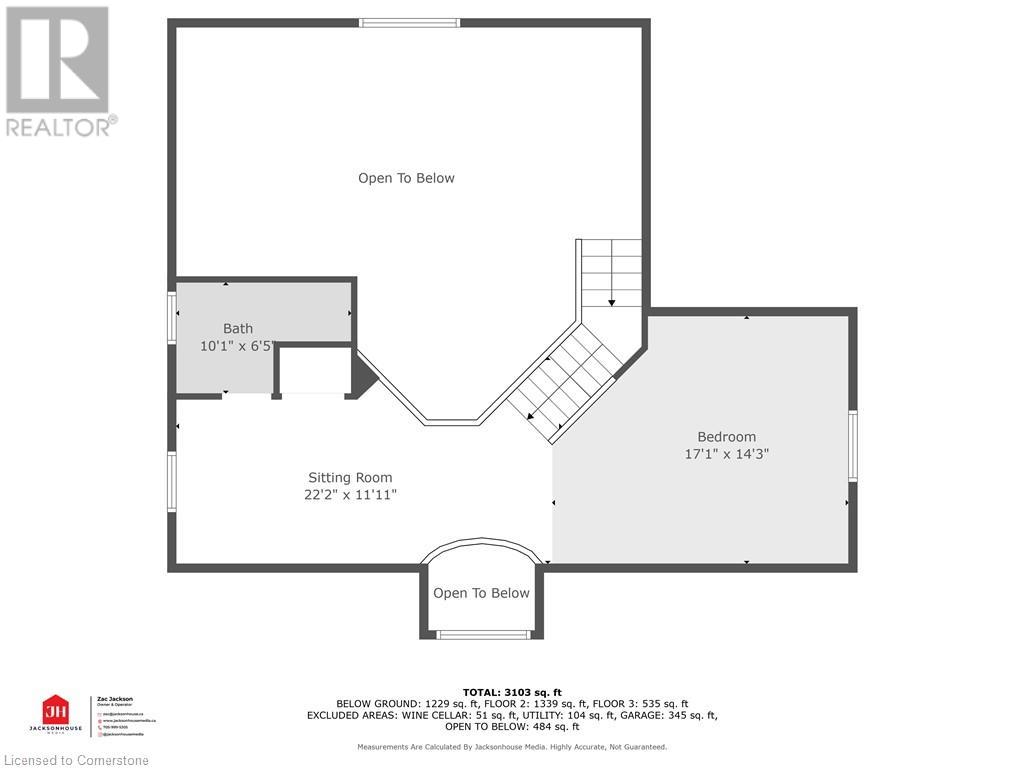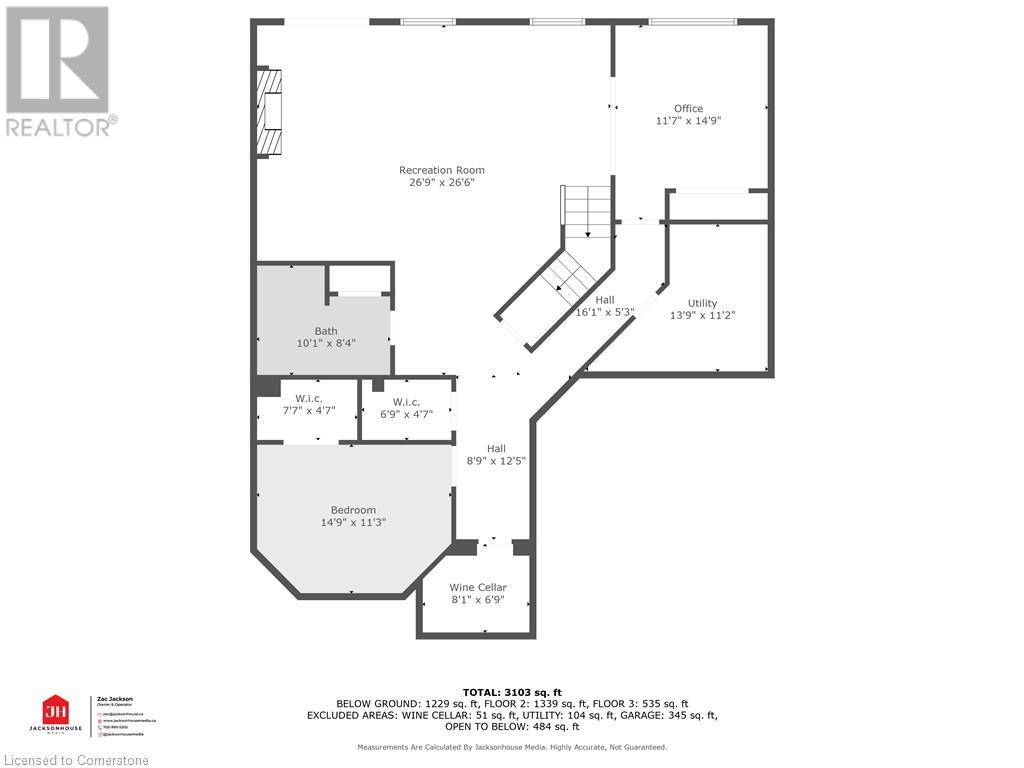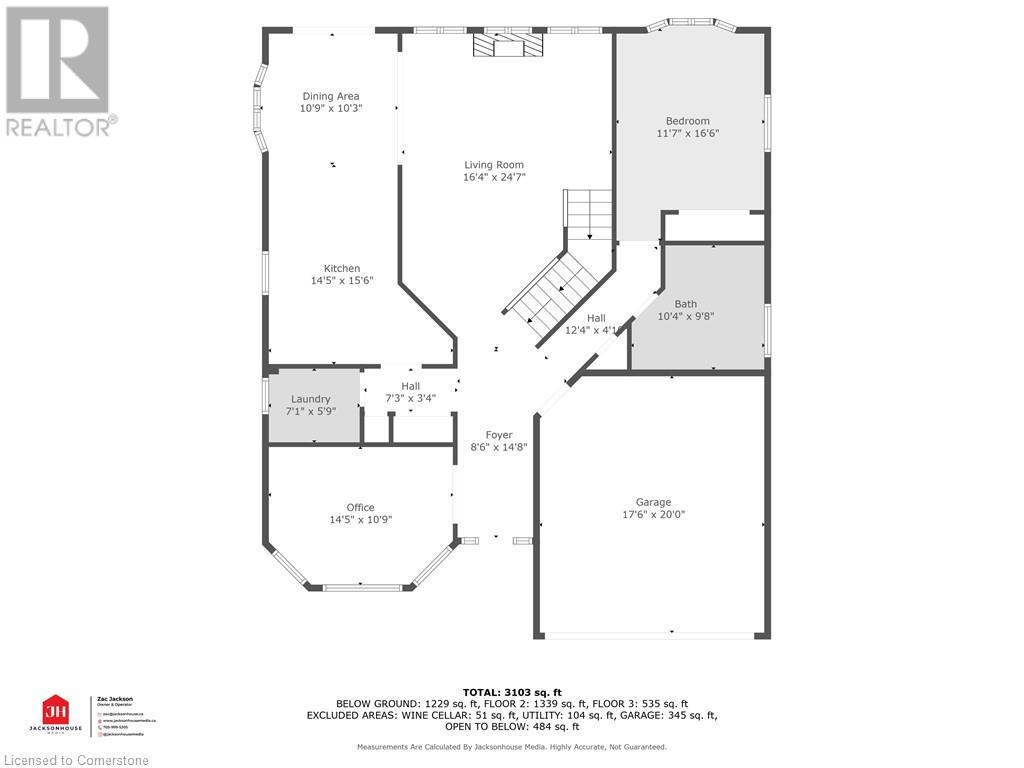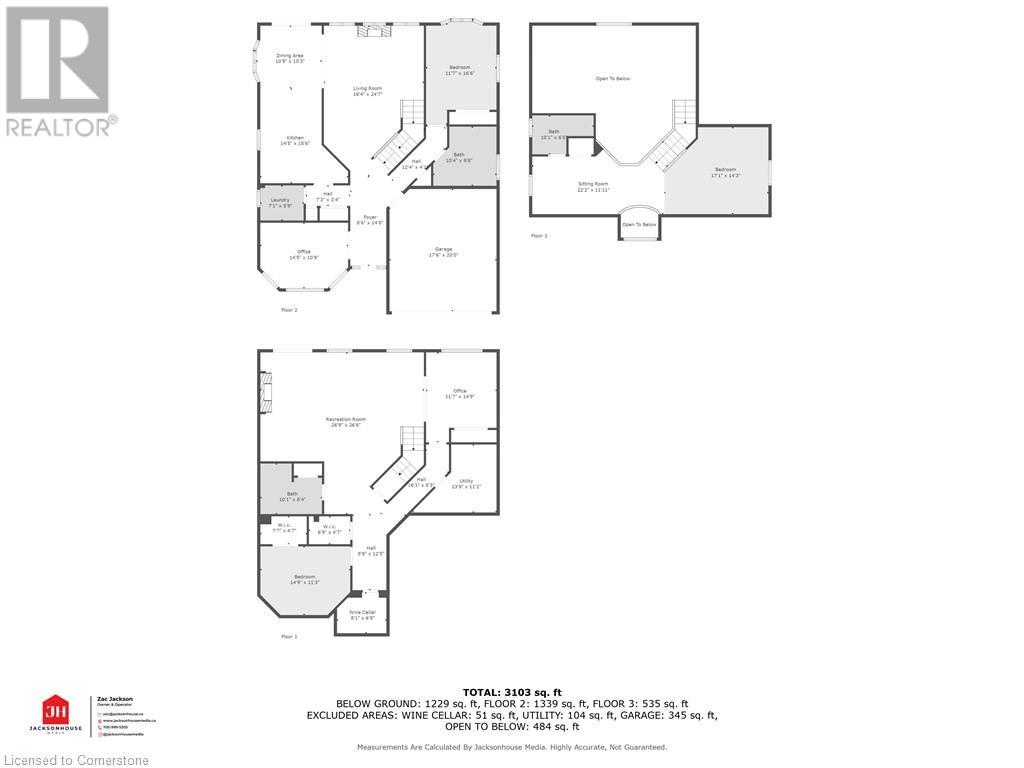6 Bella Vista Trail Unit# 161 Alliston, Ontario L9R 2B2
$1,349,900Maintenance, Landscaping, Water, Parking
$654.30 Monthly
Maintenance, Landscaping, Water, Parking
$654.30 MonthlyWelcome to 6 Bella Vista Trail, an exquisite bungaloft nestled in a prime Alliston neighborhood! This spacious home offers four bedrooms, an office, and three bathrooms, including a luxurious main bathroom with a relaxing jetted tub. You'll love the convenience of main-floor laundry right next to the open-concept living area that features soaring vaulted ceilings. There are elegant granite countertops in both the kitchen and bathrooms, adding a modern touch throughout. The walkout basement offers added amenities such as a bar, wine cellar, and an abundance of storage space. Both the basement and main floor feature gas fireplaces equipped with a fan to circulate heat for maximum comfort. Step outside and enjoy your morning coffee on the deck, overlooking a serene pond right in your backyard. Located next to the Nottawasaga Resort Valley Golf Course and close to numerous amenities, this home is ideal for anyone seeking luxury, relaxation, and convenience all in one. (id:43503)
Property Details
| MLS® Number | 40673806 |
| Property Type | Single Family |
| Amenities Near By | Golf Nearby, Park, Shopping |
| Community Features | Quiet Area, Community Centre |
| Equipment Type | None |
| Features | Balcony, Automatic Garage Door Opener |
| Parking Space Total | 4 |
| Rental Equipment Type | None |
Building
| Bathroom Total | 3 |
| Bedrooms Above Ground | 2 |
| Bedrooms Below Ground | 2 |
| Bedrooms Total | 4 |
| Amenities | Party Room |
| Appliances | Dishwasher, Dryer, Microwave, Refrigerator, Stove, Water Softener, Washer, Window Coverings, Garage Door Opener |
| Architectural Style | Bungalow |
| Basement Development | Finished |
| Basement Type | Full (finished) |
| Constructed Date | 2001 |
| Construction Style Attachment | Detached |
| Cooling Type | Central Air Conditioning |
| Exterior Finish | Brick |
| Fire Protection | Smoke Detectors, Unknown |
| Fireplace Present | Yes |
| Fireplace Total | 2 |
| Fixture | Ceiling Fans |
| Foundation Type | Poured Concrete |
| Heating Fuel | Natural Gas |
| Heating Type | Forced Air |
| Stories Total | 1 |
| Size Interior | 3,103 Ft2 |
| Type | House |
| Utility Water | Municipal Water |
Parking
| Attached Garage |
Land
| Acreage | No |
| Land Amenities | Golf Nearby, Park, Shopping |
| Landscape Features | Landscaped |
| Sewer | Municipal Sewage System |
| Size Total Text | Under 1/2 Acre |
| Zoning Description | R1 |
Rooms
| Level | Type | Length | Width | Dimensions |
|---|---|---|---|---|
| Second Level | Sitting Room | 22'2'' x 11'11'' | ||
| Second Level | 3pc Bathroom | 10'1'' x 6'5'' | ||
| Second Level | Bedroom | 17'1'' x 14'3'' | ||
| Basement | Wine Cellar | 8'1'' x 6'9'' | ||
| Basement | Bedroom | 14'9'' x 11'3'' | ||
| Basement | 3pc Bathroom | 10'1'' x 8'4'' | ||
| Basement | Bedroom | 11'7'' x 14'9'' | ||
| Basement | Recreation Room | 26'9'' x 26'6'' | ||
| Main Level | 4pc Bathroom | 10'4'' x 9'8'' | ||
| Main Level | Primary Bedroom | 11'7'' x 16'6'' | ||
| Main Level | Office | 14'5'' x 10'9'' | ||
| Main Level | Laundry Room | 7'1'' x 5'9'' | ||
| Main Level | Living Room | 16'4'' x 24'7'' | ||
| Main Level | Kitchen | 14'5'' x 15'6'' | ||
| Main Level | Dining Room | 10'9'' x 10'3'' |
https://www.realtor.ca/real-estate/27623048/6-bella-vista-trail-unit-161-alliston
Contact Us
Contact us for more information

