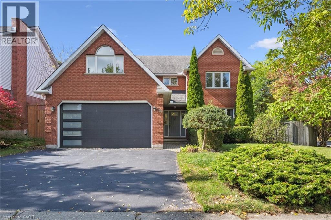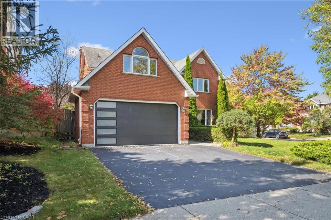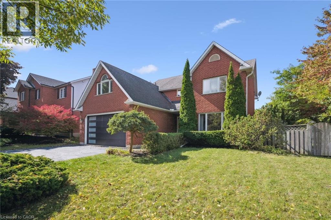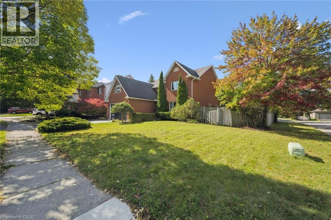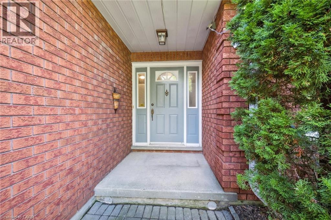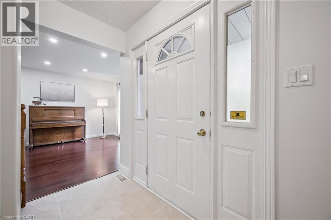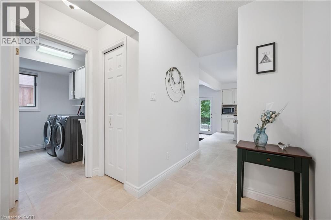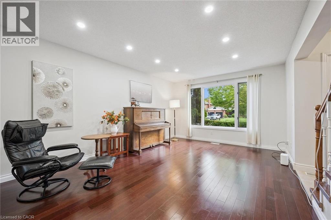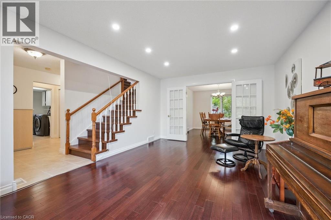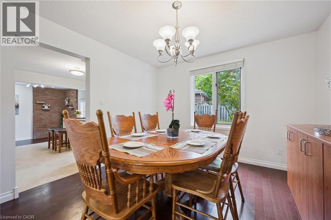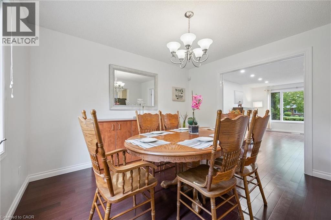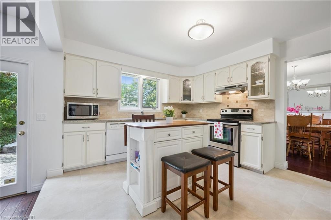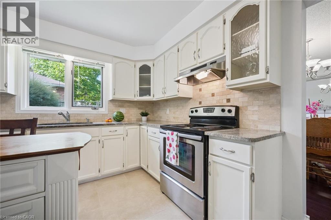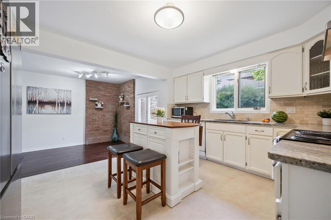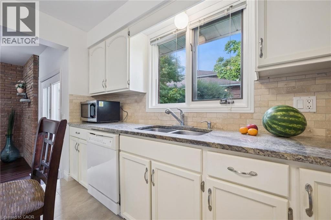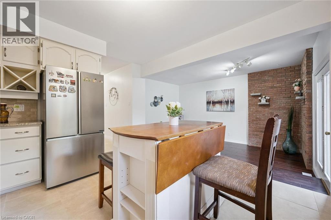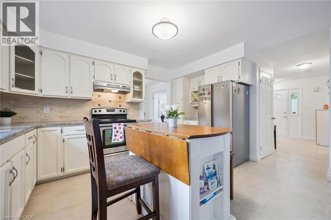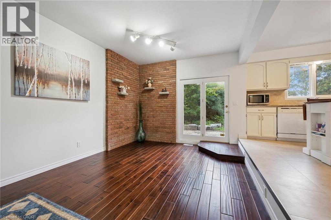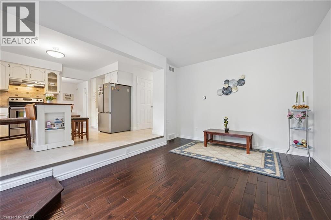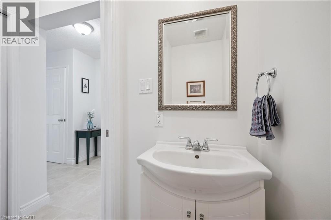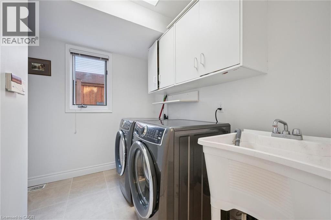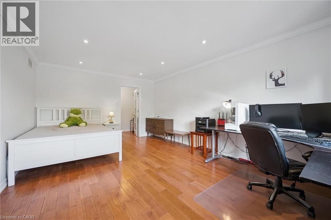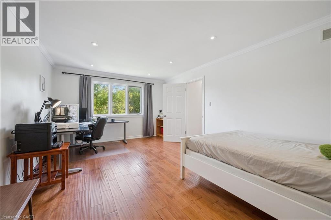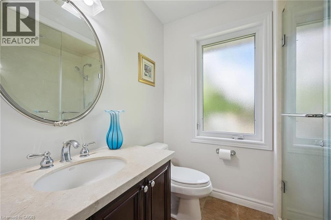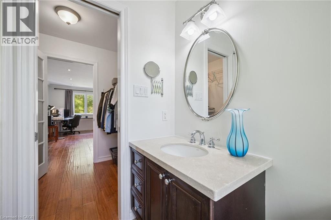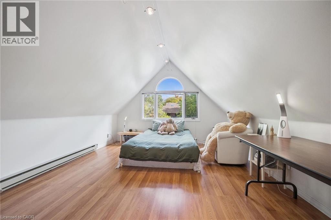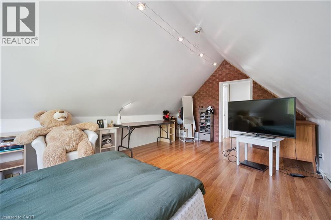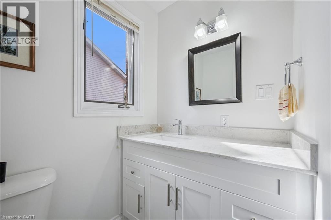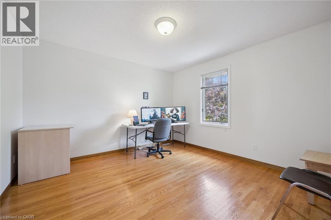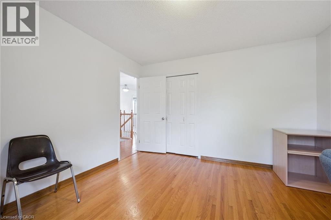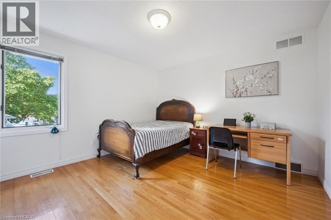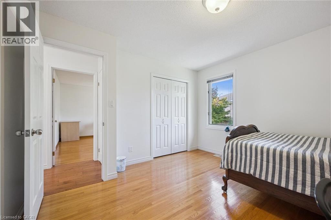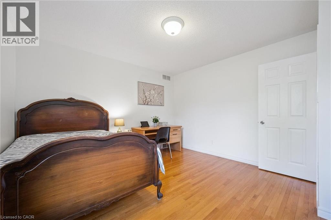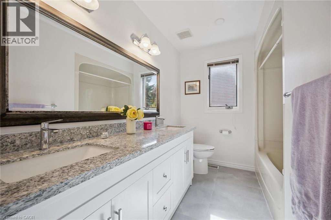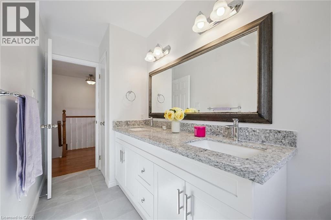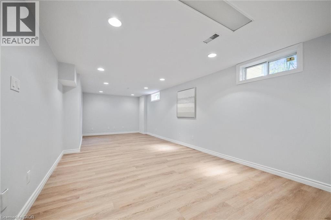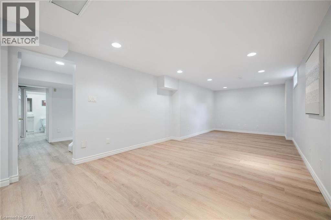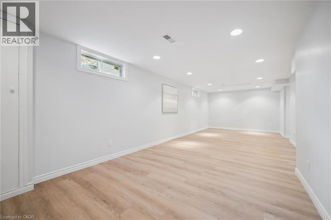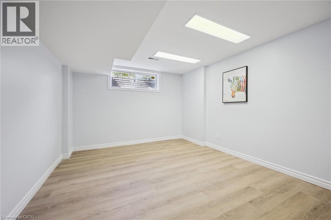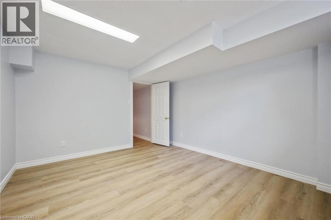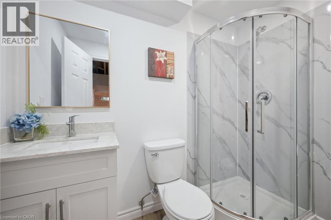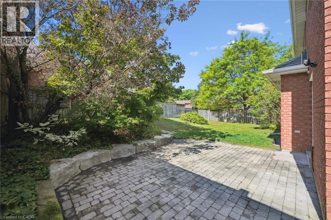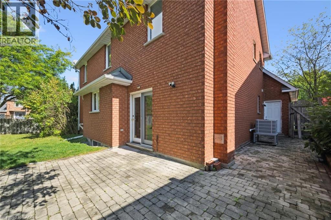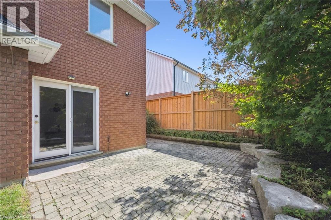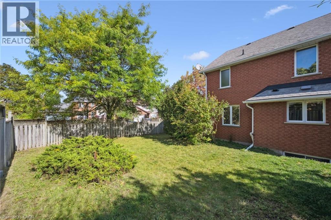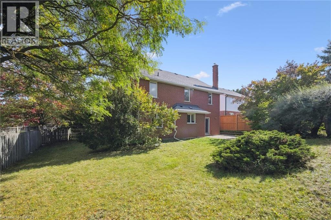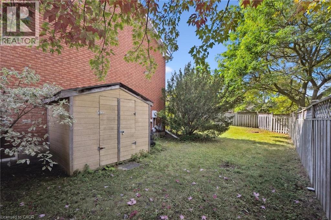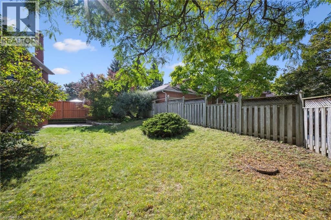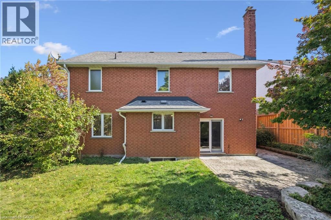5 Bedroom
5 Bathroom
3,355 ft2
2 Level
Central Air Conditioning
Forced Air
$999,900
OFFER ANYTIME. All brick 4+1 beds and 5 baths single detached home located in Waterloo's desirable Beechwood neighbourhood. The main floor features a spacious living room and a formal dining room both with large windows. The kitchen features granite countertops and porcelain tiles. The Sunken great room has high ceilings and there is a door that opens to a large patio in the fully fenced backyard. The main floor also features a 2pc powder room and a laundry room. On the 2nd floor you'll find 4 generously sized bedrooms, one 3pc master bedroom en-suite, a 4pc main bathroom, and another 2pc en-suite washroom. The fully finished basement offers a 5th bedroom, a huge rec room, and a 5th bathroom plus plenty of storage space. Recent Updates: Newly installed hardwood staircase (2025), new paint throughout (2025), basement newly finished (2025), two upper floor bathrooms newly updated (2025). New master bedroom curtains (2025), Hot Water Heater Owned (2021). Added Extra Insulation in 2018. Newer Garage Door (2022). Newer Sump Pump (2023). Newer Washer and Dryer (2023). Fridge (2024). Furnace and AC (2024). Great location close to many amenities, within walking distance to schools, bus routes, shopping centers. A short drive to the Boardwalk, and both Waterloo and Laurier University. (id:43503)
Property Details
|
MLS® Number
|
40766048 |
|
Property Type
|
Single Family |
|
Neigbourhood
|
Rummelhardt |
|
Amenities Near By
|
Public Transit, Schools |
|
Equipment Type
|
Rental Water Softener |
|
Features
|
Paved Driveway, Sump Pump, Automatic Garage Door Opener |
|
Parking Space Total
|
4 |
|
Rental Equipment Type
|
Rental Water Softener |
|
Structure
|
Shed |
Building
|
Bathroom Total
|
5 |
|
Bedrooms Above Ground
|
4 |
|
Bedrooms Below Ground
|
1 |
|
Bedrooms Total
|
5 |
|
Appliances
|
Central Vacuum, Dishwasher, Dryer, Refrigerator, Stove, Water Softener, Washer, Hood Fan |
|
Architectural Style
|
2 Level |
|
Basement Development
|
Finished |
|
Basement Type
|
Full (finished) |
|
Constructed Date
|
1989 |
|
Construction Style Attachment
|
Detached |
|
Cooling Type
|
Central Air Conditioning |
|
Exterior Finish
|
Brick |
|
Foundation Type
|
Poured Concrete |
|
Half Bath Total
|
2 |
|
Heating Fuel
|
Natural Gas |
|
Heating Type
|
Forced Air |
|
Stories Total
|
2 |
|
Size Interior
|
3,355 Ft2 |
|
Type
|
House |
|
Utility Water
|
Municipal Water |
Parking
Land
|
Acreage
|
No |
|
Land Amenities
|
Public Transit, Schools |
|
Sewer
|
Municipal Sewage System |
|
Size Depth
|
100 Ft |
|
Size Frontage
|
69 Ft |
|
Size Total Text
|
Under 1/2 Acre |
|
Zoning Description
|
Sr2a |
Rooms
| Level |
Type |
Length |
Width |
Dimensions |
|
Second Level |
Full Bathroom |
|
|
7'0'' x 5'11'' |
|
Second Level |
Primary Bedroom |
|
|
12'3'' x 18'0'' |
|
Second Level |
2pc Bathroom |
|
|
4'3'' x 5'8'' |
|
Second Level |
Bedroom |
|
|
9'5'' x 18'3'' |
|
Second Level |
Bedroom |
|
|
11'11'' x 11'11'' |
|
Second Level |
5pc Bathroom |
|
|
11'11'' x 7'2'' |
|
Second Level |
Bedroom |
|
|
12'2'' x 11'11'' |
|
Basement |
Utility Room |
|
|
10'11'' x 18'8'' |
|
Basement |
Bedroom |
|
|
11'3'' x 13'6'' |
|
Basement |
3pc Bathroom |
|
|
4'4'' x 7'9'' |
|
Basement |
Recreation Room |
|
|
11'9'' x 29'7'' |
|
Main Level |
Laundry Room |
|
|
8'10'' x 9'4'' |
|
Main Level |
Great Room |
|
|
11'10'' x 15'11'' |
|
Main Level |
2pc Bathroom |
|
|
5'9'' x 3'3'' |
|
Main Level |
Living Room |
|
|
12'2'' x 18'0'' |
|
Main Level |
Dining Room |
|
|
11'0'' x 12'0'' |
|
Main Level |
Kitchen |
|
|
11'11'' x 14'0'' |
https://www.realtor.ca/real-estate/28921216/599-beechwood-drive-waterloo

