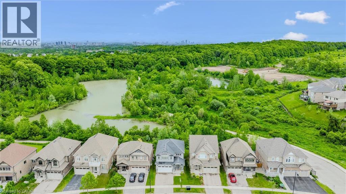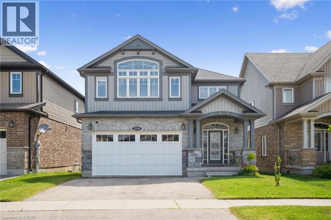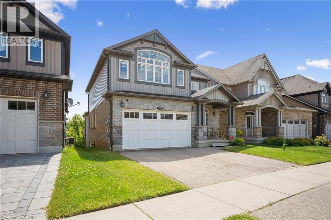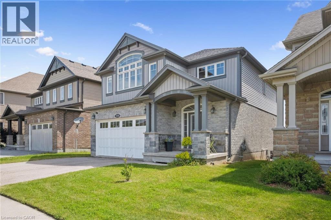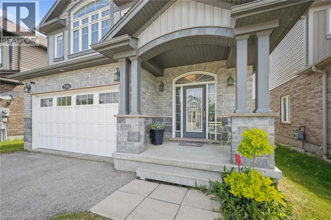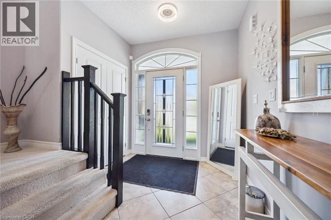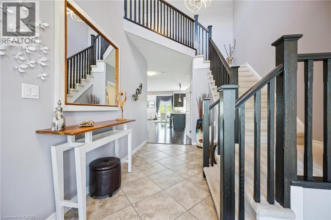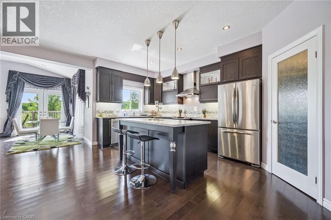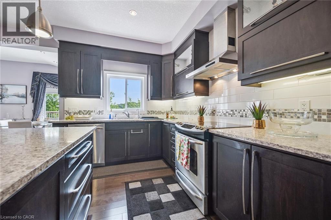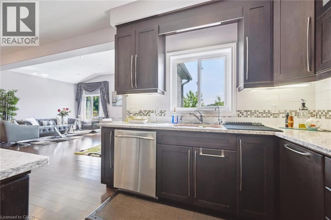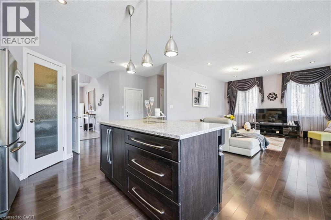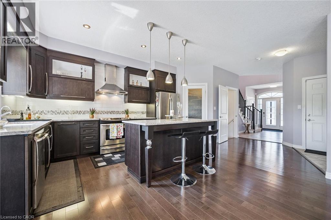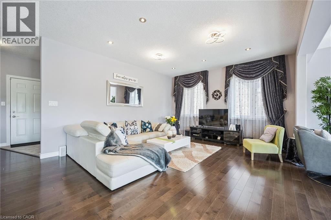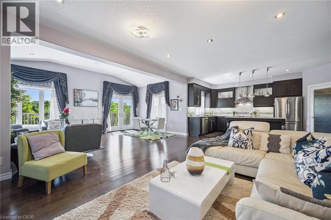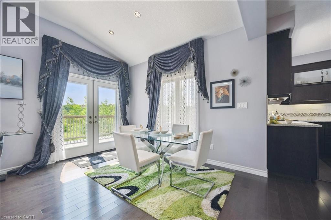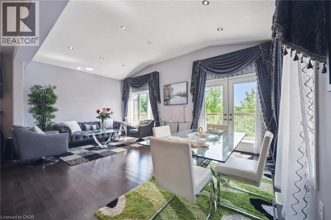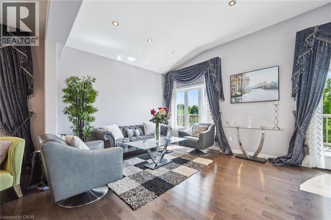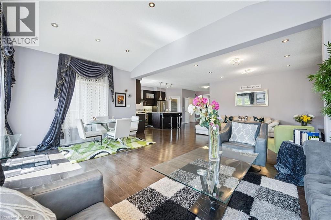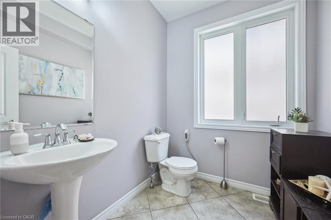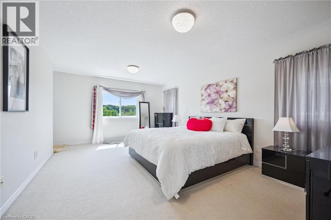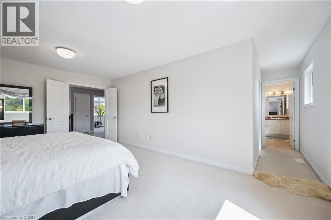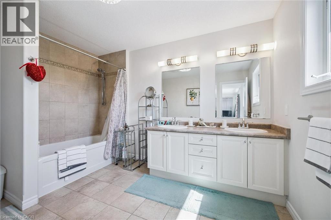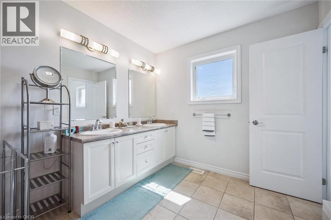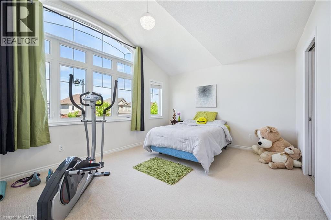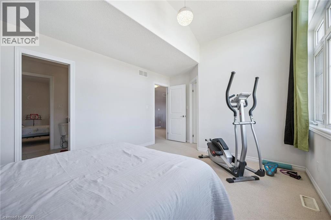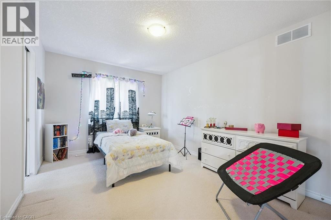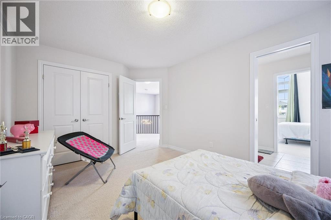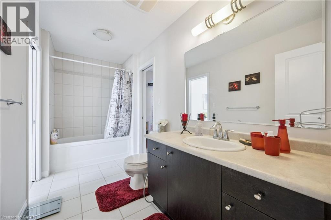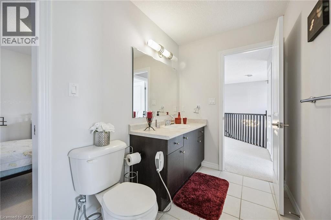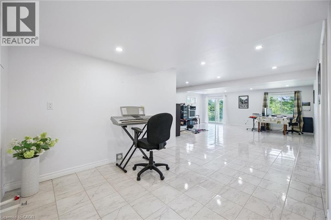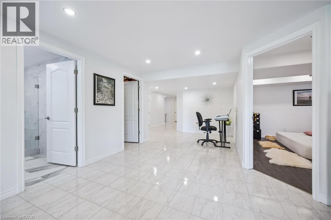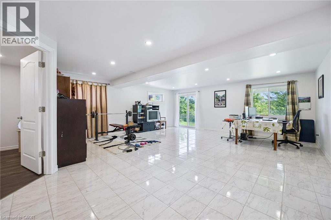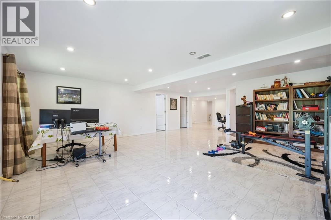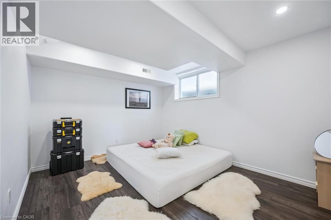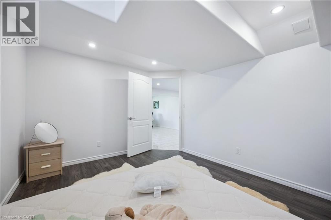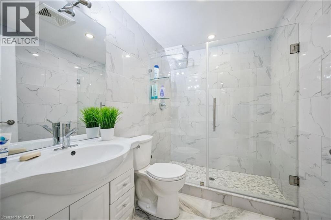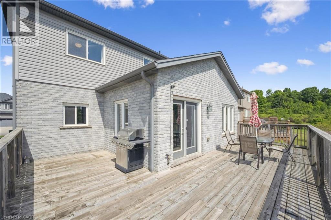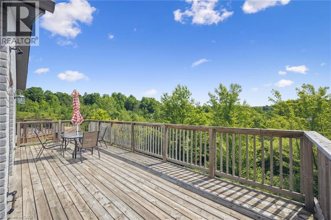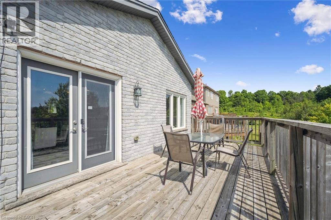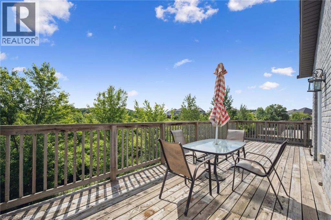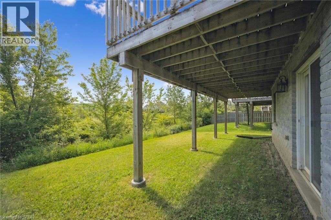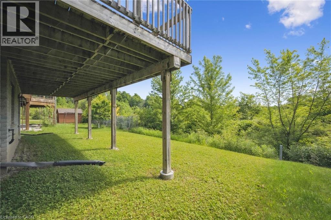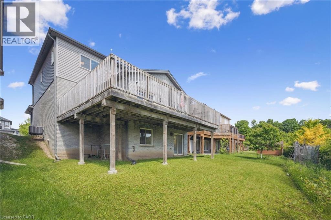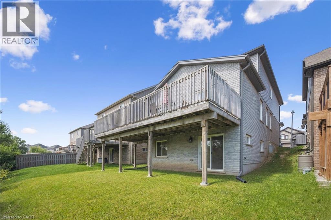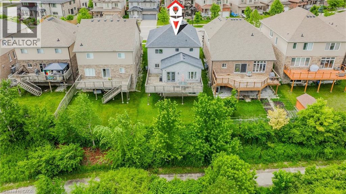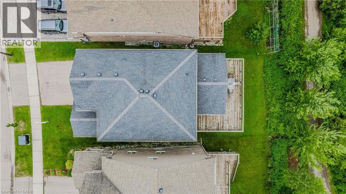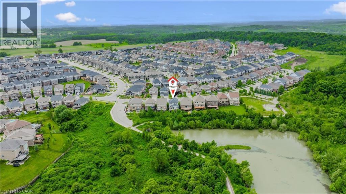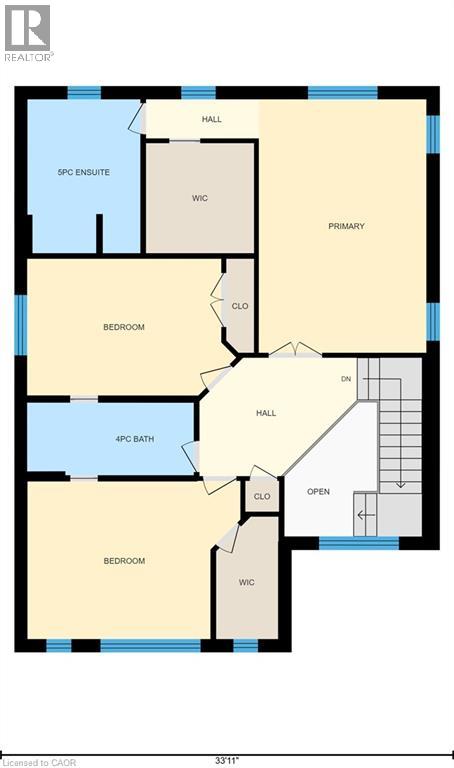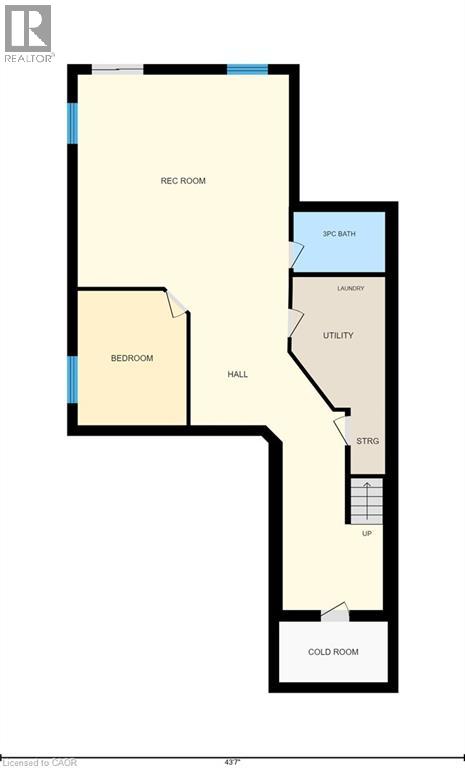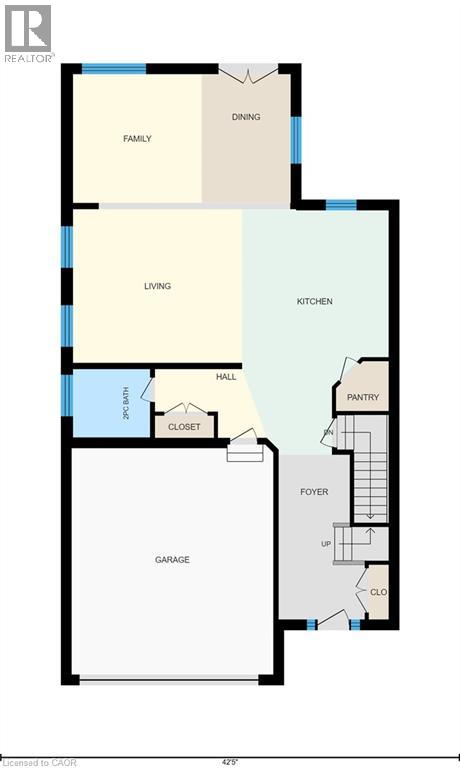4 Bedroom
4 Bathroom
3,577 ft2
2 Level
Central Air Conditioning
Forced Air
$1,299,900
OFFER ANYTIME, MOVE-IN READY! Welcome to this dream home with a walkout basement backs onto woods, pond, and trails offering scenic views and resort-feeling life style! 3,577 sq ft of luxurious living space. The open-concept main floor mostly with 9-foot ceilings, and the great room boasts a gorgeous higher vaulted ceiling. The chef’s kitchen includes a walk-in pantry, granite counters, large centre island with breakfast bar. And the dining area has a door walks out to a huge deck overlooking the breathtaking views. The 2nd floor offers 3 sizable bedrooms all with its own en-suite baths / cheater en-suite baths. The master bedroom features a walk in closet, and the large windows provide stunning views of the woods and the pond. The fully finished walkout basement features a nicely sized 4th bedroom, a 4th bathroom, a bright and spacious rec-room can be used as a home theater, a home office, and a home gym. Both the laundry room and the cold room offer lots of storage space. Upgrades and recent updates including main floor hardwood flooring, granite countertops, kitchen cabinets, newly installed light fixtures, 4 gas rough-ins, Cat-5 Ethernet wires throughout the house. Near Vista Hill Public School, Costco, Long Hiking Trails, and a short drive to both Universities and all other amenities. (id:43503)
Property Details
|
MLS® Number
|
40721917 |
|
Property Type
|
Single Family |
|
Amenities Near By
|
Park, Schools |
|
Community Features
|
Quiet Area |
|
Equipment Type
|
Water Heater |
|
Features
|
Conservation/green Belt, Paved Driveway, Sump Pump, Automatic Garage Door Opener |
|
Parking Space Total
|
4 |
|
Rental Equipment Type
|
Water Heater |
Building
|
Bathroom Total
|
4 |
|
Bedrooms Above Ground
|
3 |
|
Bedrooms Below Ground
|
1 |
|
Bedrooms Total
|
4 |
|
Appliances
|
Dishwasher, Dryer, Refrigerator, Stove, Water Softener, Washer |
|
Architectural Style
|
2 Level |
|
Basement Development
|
Finished |
|
Basement Type
|
Full (finished) |
|
Constructed Date
|
2013 |
|
Construction Style Attachment
|
Detached |
|
Cooling Type
|
Central Air Conditioning |
|
Exterior Finish
|
Brick, Vinyl Siding |
|
Foundation Type
|
Poured Concrete |
|
Half Bath Total
|
1 |
|
Heating Fuel
|
Natural Gas |
|
Heating Type
|
Forced Air |
|
Stories Total
|
2 |
|
Size Interior
|
3,577 Ft2 |
|
Type
|
House |
|
Utility Water
|
Municipal Water |
Parking
Land
|
Acreage
|
No |
|
Land Amenities
|
Park, Schools |
|
Sewer
|
Municipal Sewage System |
|
Size Depth
|
106 Ft |
|
Size Frontage
|
40 Ft |
|
Size Total Text
|
Under 1/2 Acre |
|
Zoning Description
|
Nr |
Rooms
| Level |
Type |
Length |
Width |
Dimensions |
|
Second Level |
Full Bathroom |
|
|
8'5'' x 11'6'' |
|
Second Level |
Primary Bedroom |
|
|
12'6'' x 18'11'' |
|
Second Level |
4pc Bathroom |
|
|
12'5'' x 5'5'' |
|
Second Level |
Bedroom |
|
|
15'11'' x 11'9'' |
|
Second Level |
Bedroom |
|
|
15'7'' x 10'3'' |
|
Basement |
Cold Room |
|
|
10'2'' x 5'8'' |
|
Basement |
Laundry Room |
|
|
8'9'' x 12'3'' |
|
Basement |
Recreation Room |
|
|
19'10'' x 19'11'' |
|
Basement |
Bedroom |
|
|
10'2'' x 12'7'' |
|
Basement |
3pc Bathroom |
|
|
8'7'' x 5'8'' |
|
Main Level |
Family Room |
|
|
11'11'' x 11'11'' |
|
Main Level |
2pc Bathroom |
|
|
7'1'' x 6'4'' |
|
Main Level |
Dining Room |
|
|
8'3'' x 11'11'' |
|
Main Level |
Living Room |
|
|
15'7'' x 14'2'' |
|
Main Level |
Kitchen |
|
|
13'6'' x 22'7'' |
https://www.realtor.ca/real-estate/28494069/598-sundew-drive-waterloo

