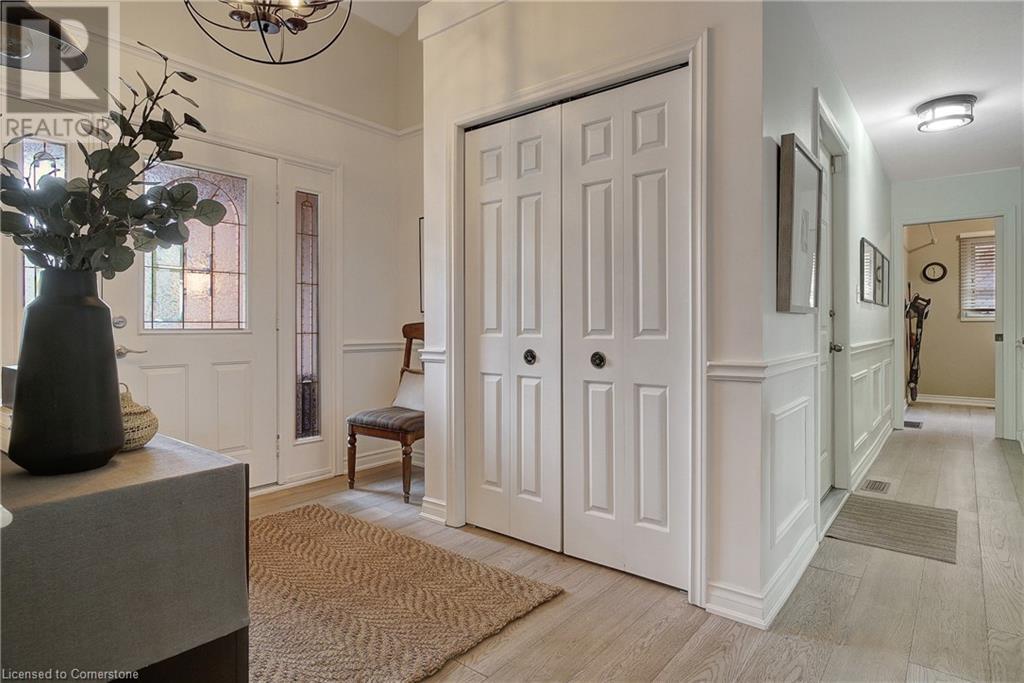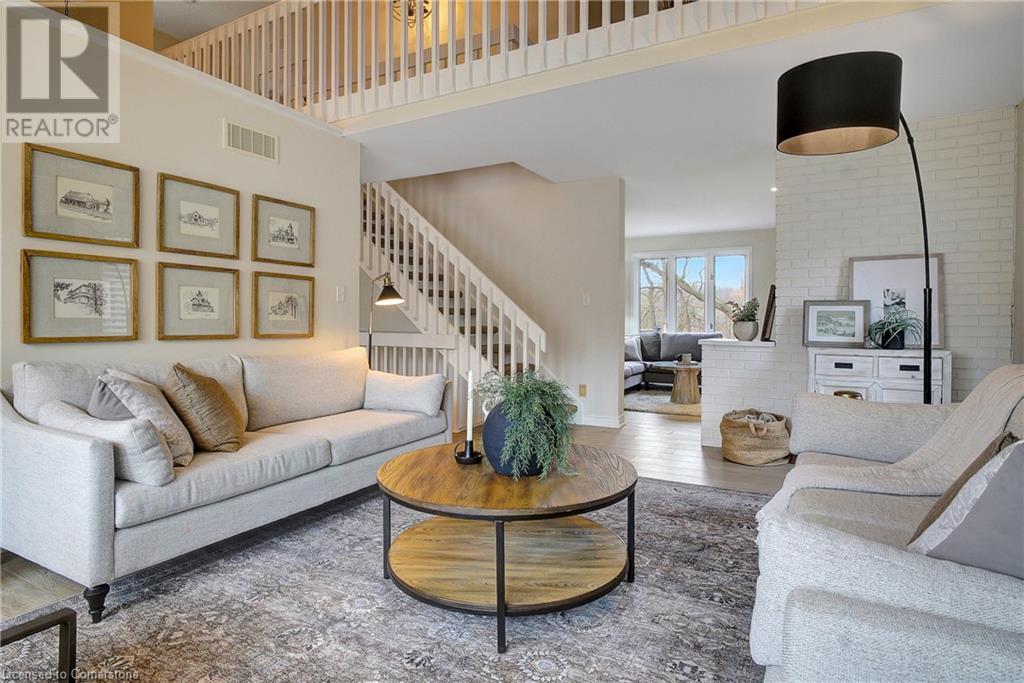4 Bedroom
4 Bathroom
3,250 ft2
2 Level
Central Air Conditioning
Forced Air
$1,295,000
BREATHTAKING SCHNEIDER CREEK VIEWS. Imagine waking up to the serene beauty of a treed ravine lot, where this stunning custom-built home feels like a luxurious treehouse retreat. Spanning over 2,500 sq. ft. with a finished walk-out lower level, this 3+1 bedroom, 3.5-bathroom home is a true showpiece—designed to look like it belongs in a magazine. Bright, airy interiors bathed in natural light showcase timeless neutral tones, evoking a calming cottage-spa ambiance while still being just minutes from all major amenities. Large windows frame breathtaking views of Schneider Creek, seamlessly blending the indoors with nature. The gourmet kitchen is a chef’s dream, featuring granite countertops, crisp white cabinetry, and direct walkouts to the multi-level deck, where you can unwind and take in the stunning surroundings. Each second-storey bedroom offers a private ensuite and walk-in closet, providing ultimate comfort and privacy. The fully finished basement is an entertainer’s dream, boasting an oversized rec room, a cozy fireplace, and a walkout to the lush backyard, complete with a hot tub for ultimate relaxation. Enjoy the warmth and charm of **two fireplaces—gas and wood-burning—**perfect for creating a cozy atmosphere year-round. Nestled in a tranquil yet accessible location near Conestoga College and Highway 401, this one-of-a-kind home offers both serenity and convenience. (id:43503)
Property Details
|
MLS® Number
|
40712055 |
|
Property Type
|
Single Family |
|
Neigbourhood
|
Lower Doon |
|
Amenities Near By
|
Park, Public Transit, Schools |
|
Community Features
|
Quiet Area |
|
Equipment Type
|
Water Heater |
|
Features
|
Backs On Greenbelt, Automatic Garage Door Opener |
|
Parking Space Total
|
4 |
|
Rental Equipment Type
|
Water Heater |
Building
|
Bathroom Total
|
4 |
|
Bedrooms Above Ground
|
3 |
|
Bedrooms Below Ground
|
1 |
|
Bedrooms Total
|
4 |
|
Appliances
|
Central Vacuum, Water Softener, Water Purifier |
|
Architectural Style
|
2 Level |
|
Basement Development
|
Finished |
|
Basement Type
|
Full (finished) |
|
Constructed Date
|
1981 |
|
Construction Material
|
Wood Frame |
|
Construction Style Attachment
|
Detached |
|
Cooling Type
|
Central Air Conditioning |
|
Exterior Finish
|
Brick, Wood |
|
Foundation Type
|
Poured Concrete |
|
Half Bath Total
|
1 |
|
Heating Fuel
|
Natural Gas |
|
Heating Type
|
Forced Air |
|
Stories Total
|
2 |
|
Size Interior
|
3,250 Ft2 |
|
Type
|
House |
|
Utility Water
|
Municipal Water |
Parking
Land
|
Access Type
|
Road Access |
|
Acreage
|
No |
|
Land Amenities
|
Park, Public Transit, Schools |
|
Sewer
|
Municipal Sewage System |
|
Size Frontage
|
44 Ft |
|
Size Total
|
0|under 1/2 Acre |
|
Size Total Text
|
0|under 1/2 Acre |
|
Zoning Description
|
R2a |
Rooms
| Level |
Type |
Length |
Width |
Dimensions |
|
Second Level |
Primary Bedroom |
|
|
13'9'' x 20'0'' |
|
Second Level |
Full Bathroom |
|
|
Measurements not available |
|
Second Level |
Bedroom |
|
|
13'8'' x 7'5'' |
|
Second Level |
Bedroom |
|
|
16'9'' x 12'10'' |
|
Second Level |
Full Bathroom |
|
|
Measurements not available |
|
Basement |
Bedroom |
|
|
17'9'' x 13'4'' |
|
Basement |
3pc Bathroom |
|
|
Measurements not available |
|
Basement |
Recreation Room |
|
|
27'10'' x 12'4'' |
|
Basement |
Gym |
|
|
13'0'' x 12'4'' |
|
Main Level |
Foyer |
|
|
9'1'' x 8'10'' |
|
Main Level |
Living Room |
|
|
20'1'' x 14'1'' |
|
Main Level |
Family Room |
|
|
14'0'' x 17'9'' |
|
Main Level |
Dining Room |
|
|
13'9'' x 11'1'' |
|
Main Level |
Kitchen |
|
|
12'5'' x 15'4'' |
|
Main Level |
Breakfast |
|
|
8'3'' x 8'8'' |
|
Main Level |
2pc Bathroom |
|
|
Measurements not available |
|
Main Level |
Laundry Room |
|
|
6'7'' x 7'9'' |
https://www.realtor.ca/real-estate/28099512/595-mill-park-drive-kitchener

















































