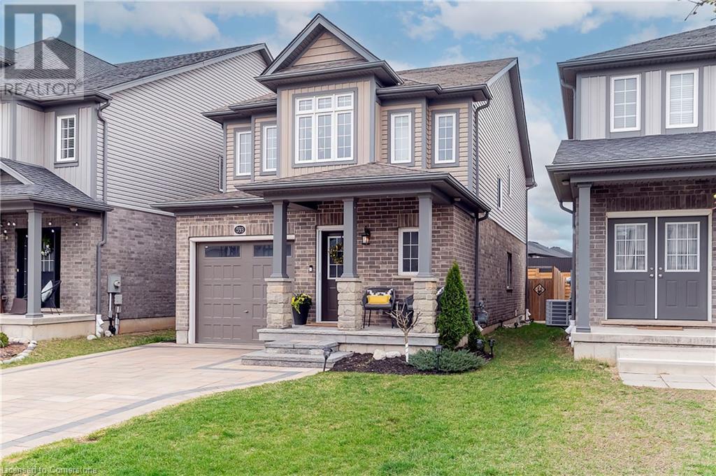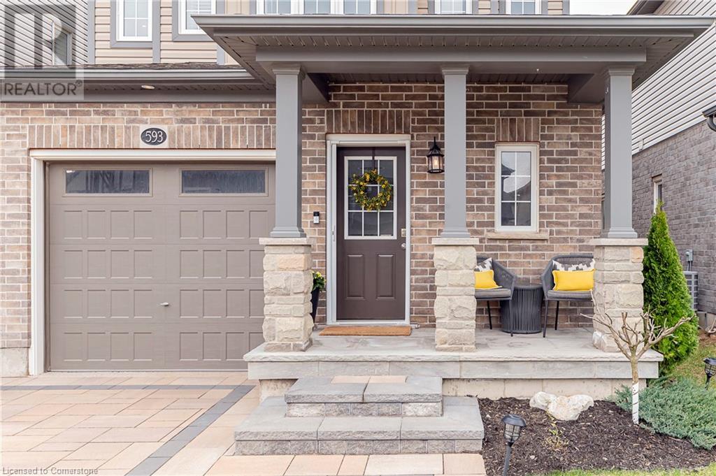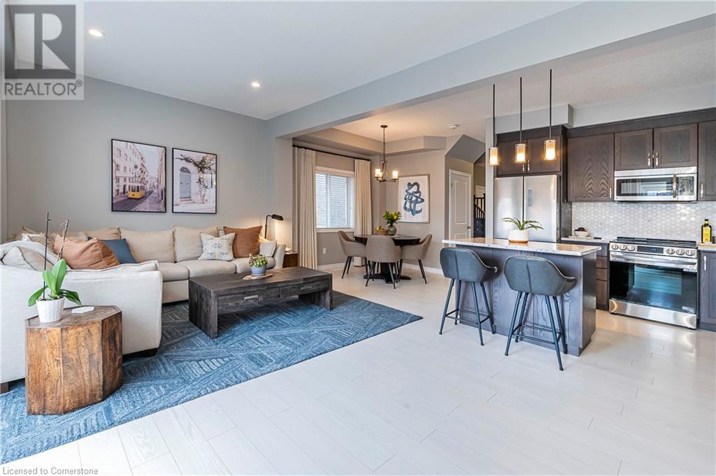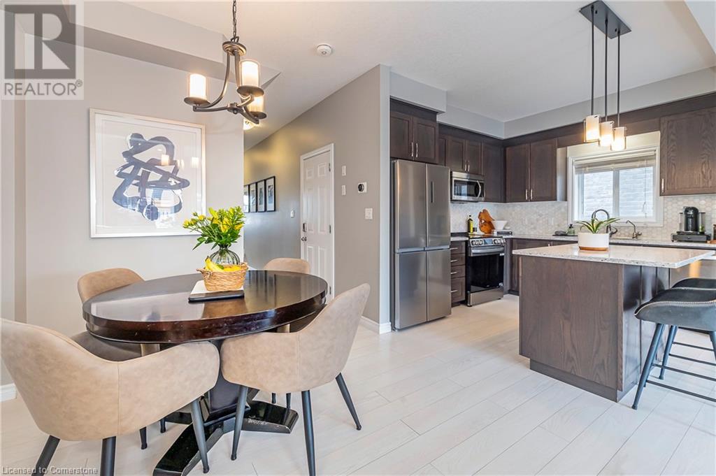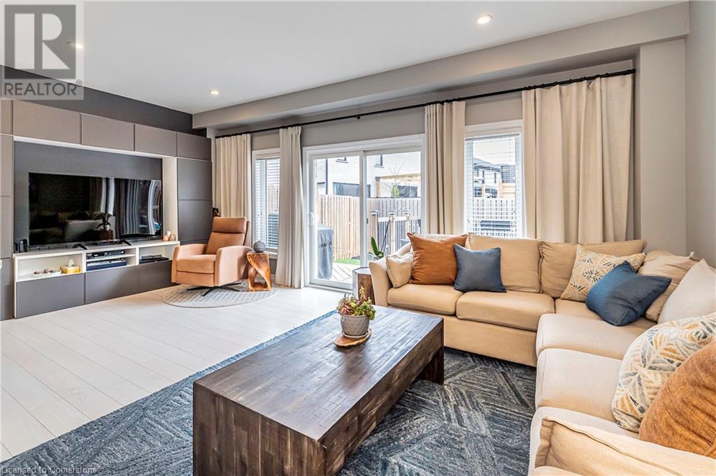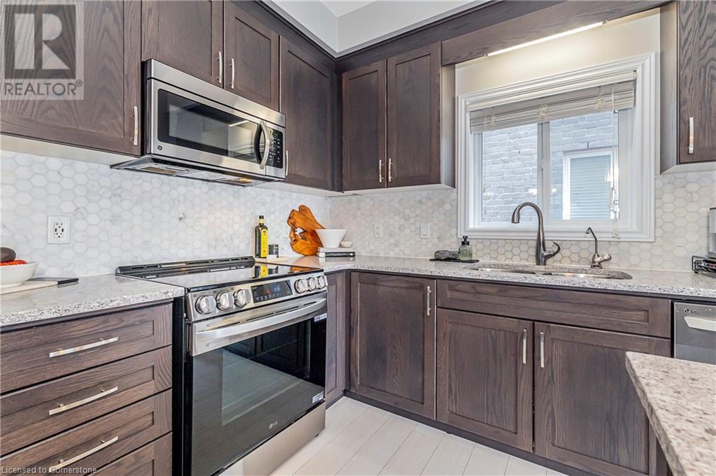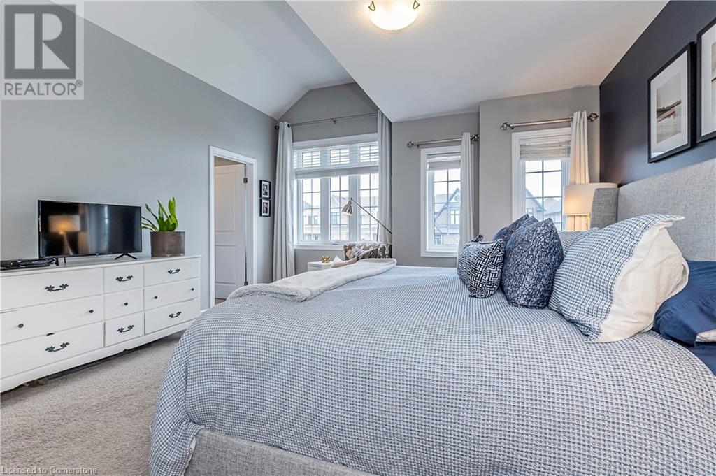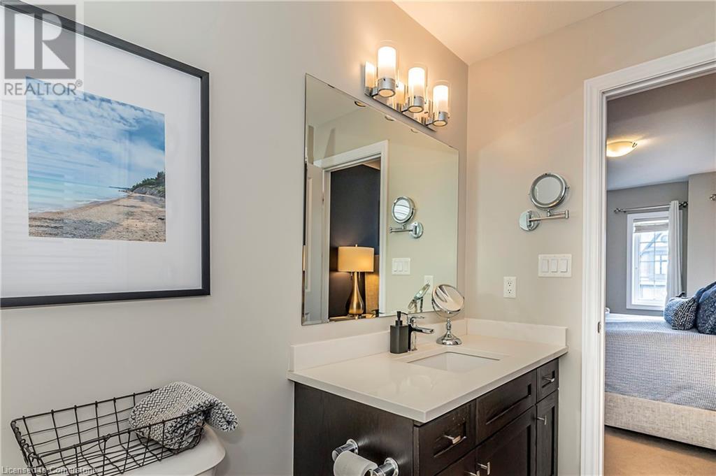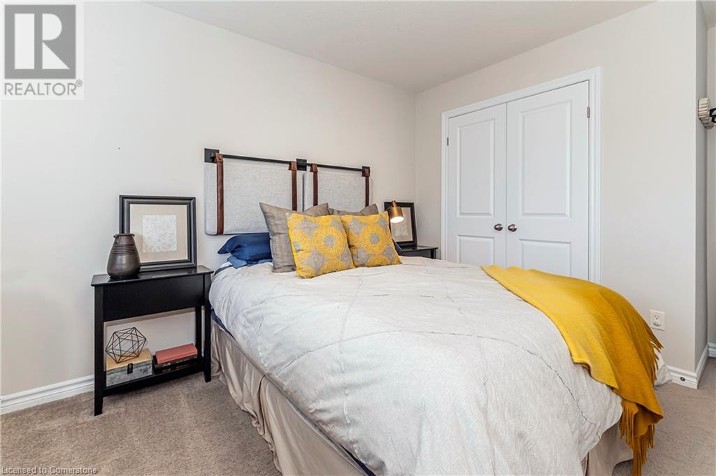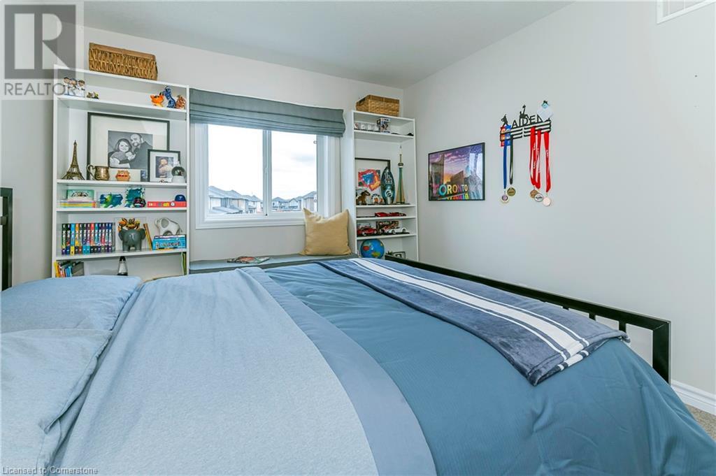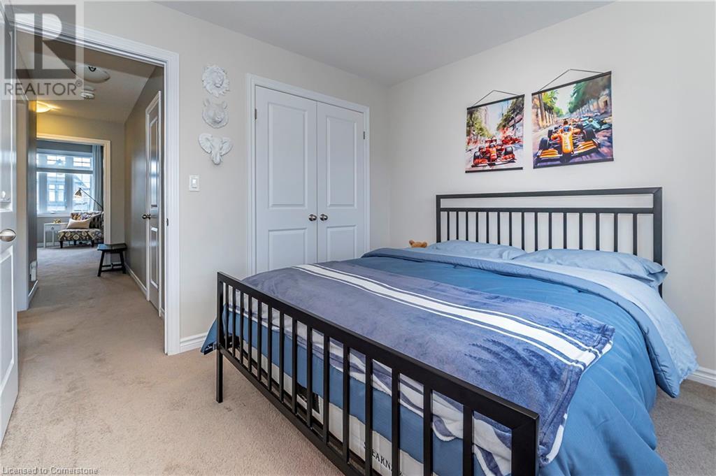3 Bedroom
4 Bathroom
1,606 ft2
2 Level
Central Air Conditioning
Forced Air
$800,000
Here in Doon, you’ll have a little bit of everything from trails and parks to top-rated schools like Groh, an innovative school coveted for its flexible classrooms and project-based learning emphasizing skills like critical thinking in every learning style. This better than new property with its interlocking double driveway and epoxy garage floors is gushing with upgrades. The sleek look of bleached floors, 9-foot ceilings, and huge windows, sets the mood. Pot lights, oak railings, maple cabinetry, quartz countertops and dark accent wall give this kitchen a pop of character. All three bedrooms have large closet space, bright windows, and cozy carpeted floors. The primary is adorned with elevated ceilings, and its own ensuite with a ceramic and glass shower. The main bathroom has loads of counter space and a deep tub. Lots of extra living space in the finished basement with huge windows, a laundry area and a beautifully designed full bathroom. Outside the large fenced-in backyard with its 2-tier wooden deck can be the setting for many backyard parties to come. Not feeling the party? This quiet neighbourhood would also lend itself well to reading on the front patio, or just appreciating how beautiful your new home is in silence. (id:43503)
Property Details
|
MLS® Number
|
40721804 |
|
Property Type
|
Single Family |
|
Neigbourhood
|
Doon South |
|
Amenities Near By
|
Park, Public Transit, Schools, Shopping |
|
Community Features
|
Quiet Area |
|
Equipment Type
|
Water Heater |
|
Features
|
Conservation/green Belt, Sump Pump, Automatic Garage Door Opener |
|
Parking Space Total
|
2 |
|
Rental Equipment Type
|
Water Heater |
Building
|
Bathroom Total
|
4 |
|
Bedrooms Above Ground
|
3 |
|
Bedrooms Total
|
3 |
|
Appliances
|
Dishwasher, Dryer, Refrigerator, Stove, Water Softener, Washer, Window Coverings, Garage Door Opener |
|
Architectural Style
|
2 Level |
|
Basement Development
|
Finished |
|
Basement Type
|
Full (finished) |
|
Construction Style Attachment
|
Detached |
|
Cooling Type
|
Central Air Conditioning |
|
Exterior Finish
|
Brick Veneer, Vinyl Siding |
|
Foundation Type
|
Poured Concrete |
|
Half Bath Total
|
1 |
|
Heating Fuel
|
Natural Gas |
|
Heating Type
|
Forced Air |
|
Stories Total
|
2 |
|
Size Interior
|
1,606 Ft2 |
|
Type
|
House |
|
Utility Water
|
Municipal Water, Unknown |
Parking
Land
|
Access Type
|
Highway Nearby |
|
Acreage
|
No |
|
Fence Type
|
Fence |
|
Land Amenities
|
Park, Public Transit, Schools, Shopping |
|
Sewer
|
Municipal Sewage System |
|
Size Depth
|
98 Ft |
|
Size Frontage
|
30 Ft |
|
Size Total Text
|
Under 1/2 Acre |
|
Zoning Description
|
R-4 |
Rooms
| Level |
Type |
Length |
Width |
Dimensions |
|
Second Level |
Bedroom |
|
|
11'0'' x 10'2'' |
|
Second Level |
Bedroom |
|
|
10'3'' x 11'2'' |
|
Second Level |
4pc Bathroom |
|
|
Measurements not available |
|
Second Level |
Full Bathroom |
|
|
Measurements not available |
|
Second Level |
Primary Bedroom |
|
|
14'10'' x 14'11'' |
|
Basement |
4pc Bathroom |
|
|
9'0'' x 4'10'' |
|
Basement |
Recreation Room |
|
|
19'4'' x 10'6'' |
|
Basement |
Laundry Room |
|
|
11'0'' x 8'6'' |
|
Main Level |
Living Room |
|
|
20'11'' x 11'2'' |
|
Main Level |
Kitchen |
|
|
10'7'' x 9'4'' |
|
Main Level |
Dining Room |
|
|
9'11'' x 9'4'' |
|
Main Level |
2pc Bathroom |
|
|
Measurements not available |
https://www.realtor.ca/real-estate/28221832/593-blair-creek-drive-kitchener



