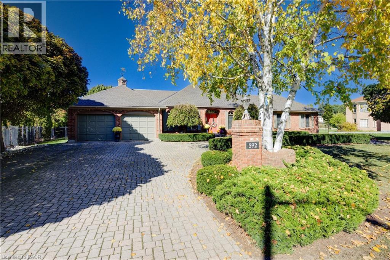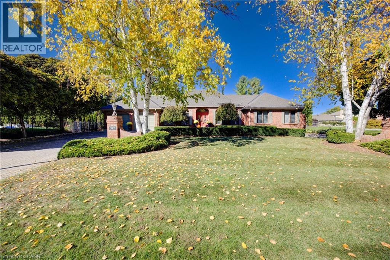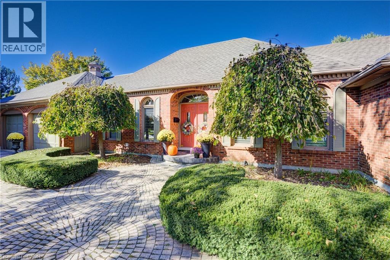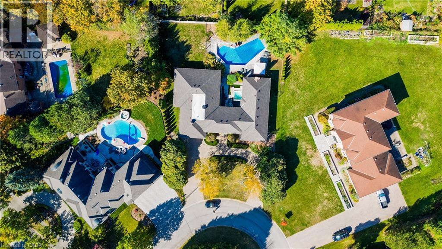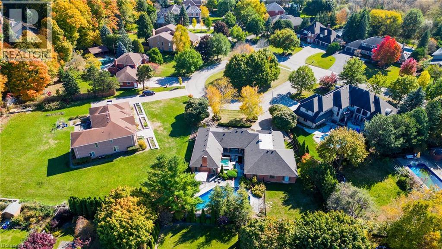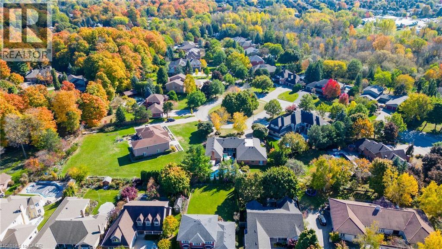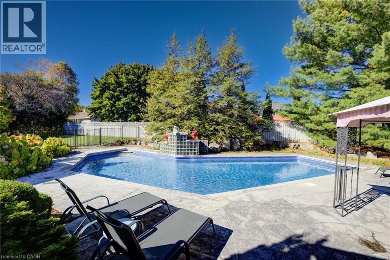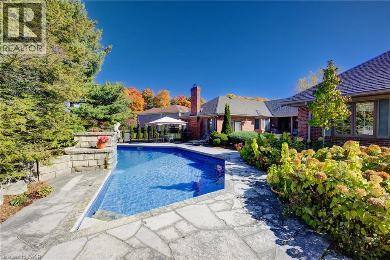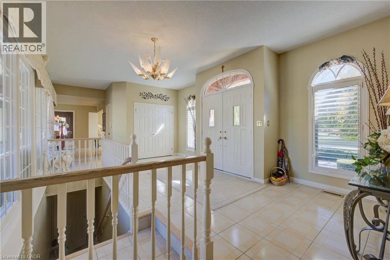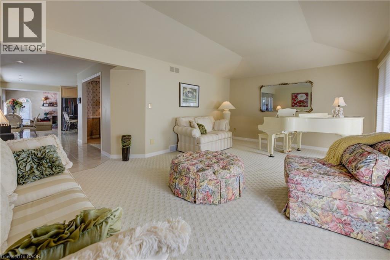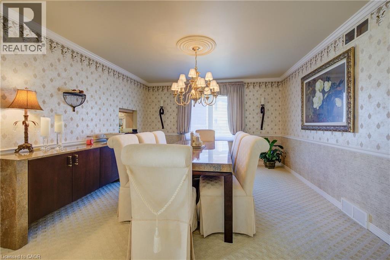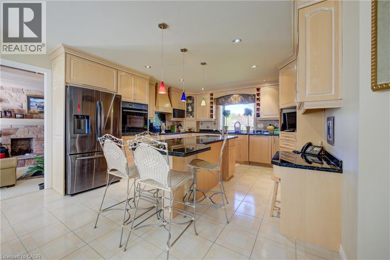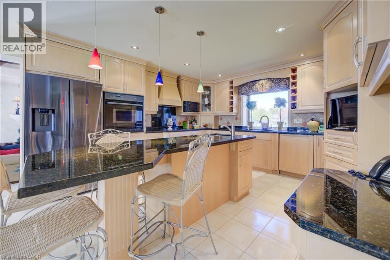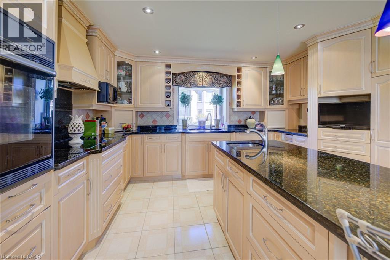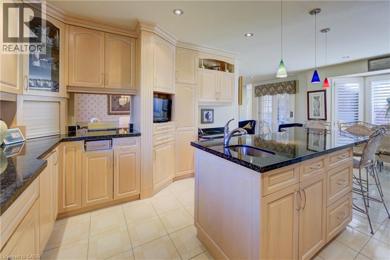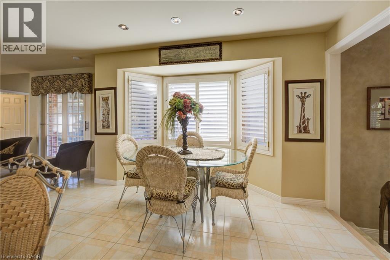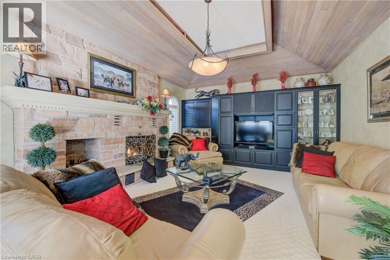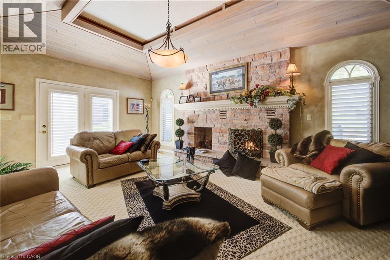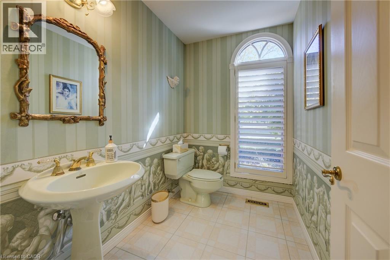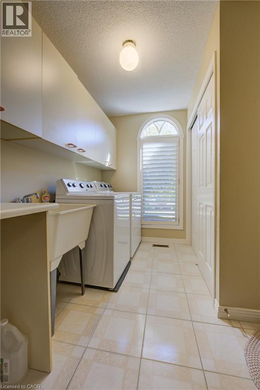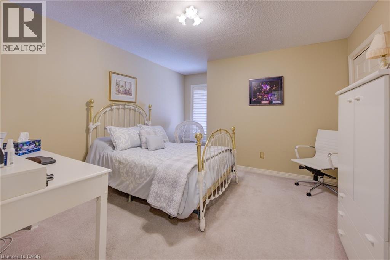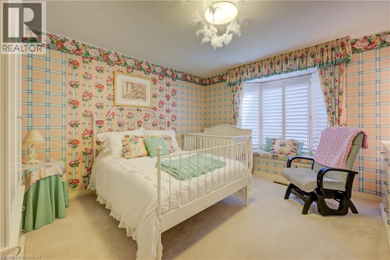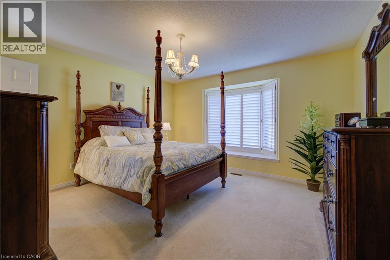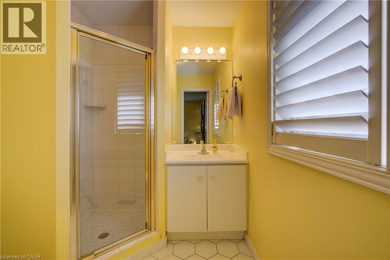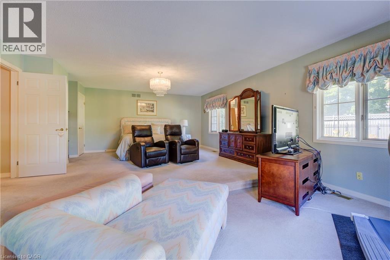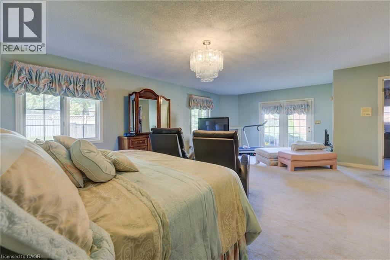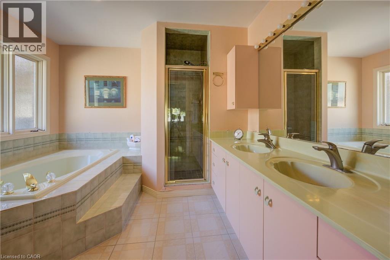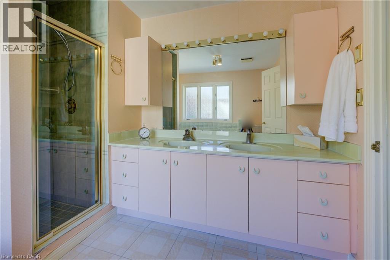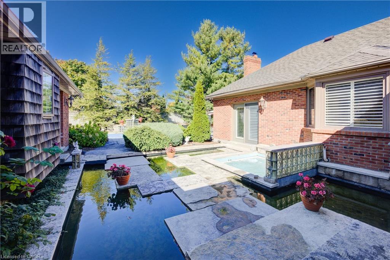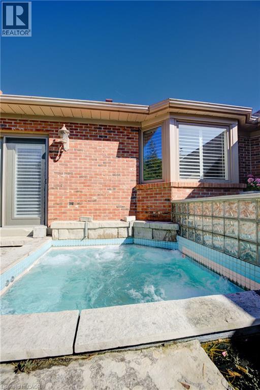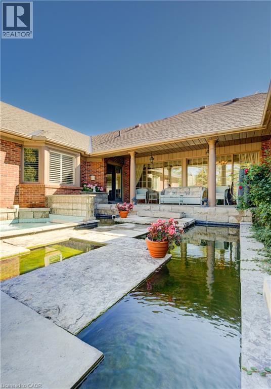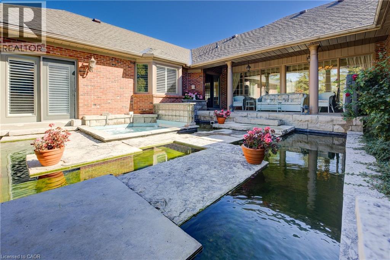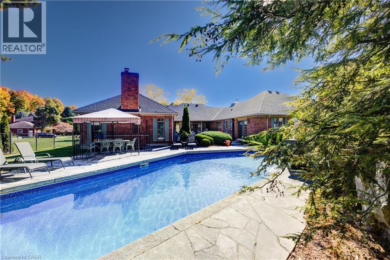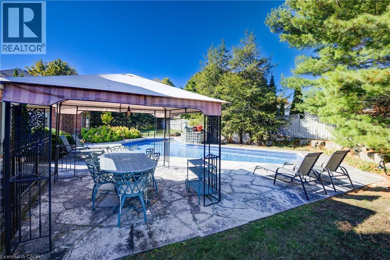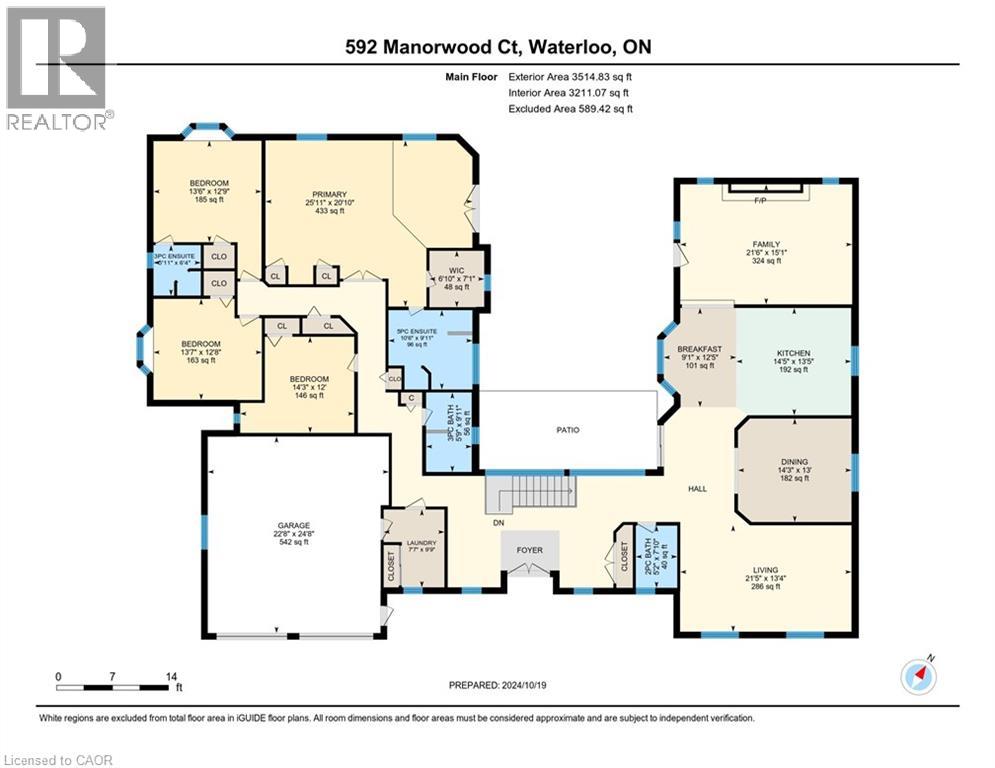4 Bedroom
5 Bathroom
3,515 ft2
Bungalow
Central Air Conditioning
Forced Air
$1,999,990
Nestled on a serene, private street in one of the region’s most coveted neighborhoods, this beautiful, unique bungalow presents a rare blend of timeless charm and endless potential. Set on a beautifully landscaped lot, the home boasts a resort-style backyard oasis featuring a custom stone-surrounded pool and jacuzzi—a true retreat for elegant outdoor living, perfect for entertaining or relaxing in total privacy. Recent updates, including a new roof, furnace and AC, enhance comfort and efficiency, while other thoughtful upgrades throughout the home reflect pride of ownership. The unfinished lower level invites your vision, offering the perfect canvas for a luxury extension. Just moments from Conestoga Mall, restaurants, trails, parks, schools, and more. A remarkable opportunity for the discerning buyer. (id:43503)
Property Details
|
MLS® Number
|
40750962 |
|
Property Type
|
Single Family |
|
Amenities Near By
|
Park, Playground, Public Transit, Schools, Shopping |
|
Parking Space Total
|
10 |
Building
|
Bathroom Total
|
5 |
|
Bedrooms Above Ground
|
4 |
|
Bedrooms Total
|
4 |
|
Appliances
|
Dishwasher, Dryer, Refrigerator, Stove, Water Softener, Washer |
|
Architectural Style
|
Bungalow |
|
Basement Development
|
Partially Finished |
|
Basement Type
|
Full (partially Finished) |
|
Construction Style Attachment
|
Detached |
|
Cooling Type
|
Central Air Conditioning |
|
Exterior Finish
|
Brick |
|
Half Bath Total
|
1 |
|
Heating Fuel
|
Natural Gas |
|
Heating Type
|
Forced Air |
|
Stories Total
|
1 |
|
Size Interior
|
3,515 Ft2 |
|
Type
|
House |
|
Utility Water
|
Municipal Water |
Parking
Land
|
Acreage
|
No |
|
Land Amenities
|
Park, Playground, Public Transit, Schools, Shopping |
|
Sewer
|
Municipal Sewage System |
|
Size Frontage
|
92 Ft |
|
Size Total Text
|
Under 1/2 Acre |
|
Zoning Description
|
Sr3 |
Rooms
| Level |
Type |
Length |
Width |
Dimensions |
|
Basement |
3pc Bathroom |
|
|
Measurements not available |
|
Main Level |
Family Room |
|
|
15'1'' x 21'6'' |
|
Main Level |
Breakfast |
|
|
12'5'' x 9'1'' |
|
Main Level |
Kitchen |
|
|
13'5'' x 14'5'' |
|
Main Level |
Living Room |
|
|
13'4'' x 21'5'' |
|
Main Level |
Primary Bedroom |
|
|
20'10'' x 25'11'' |
|
Main Level |
Bedroom |
|
|
12'0'' x 14'3'' |
|
Main Level |
Bedroom |
|
|
12'8'' x 13'7'' |
|
Main Level |
Bedroom |
|
|
12'9'' x 13'6'' |
|
Main Level |
5pc Bathroom |
|
|
Measurements not available |
|
Main Level |
3pc Bathroom |
|
|
Measurements not available |
|
Main Level |
3pc Bathroom |
|
|
Measurements not available |
|
Main Level |
2pc Bathroom |
|
|
Measurements not available |
https://www.realtor.ca/real-estate/28612508/592-manorwood-court-waterloo

