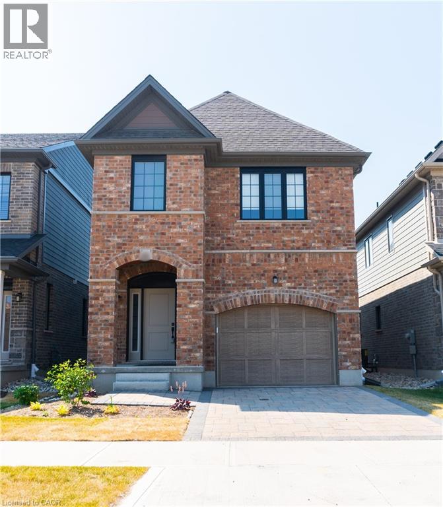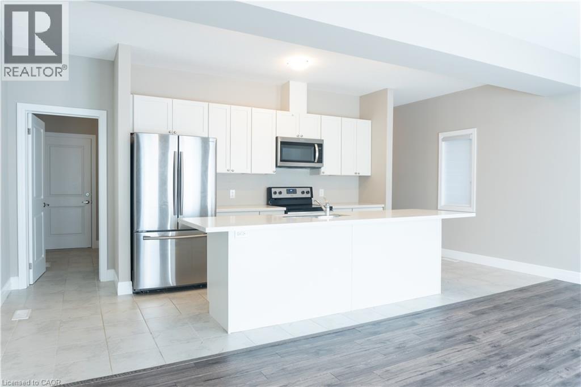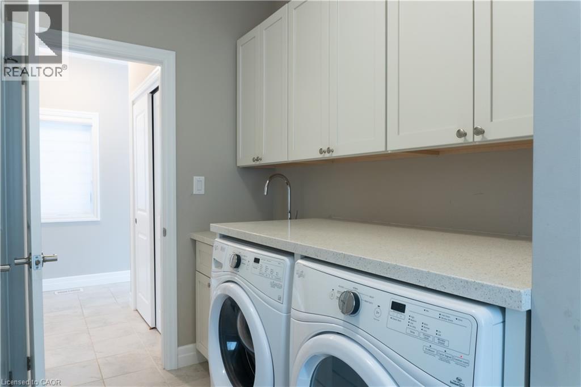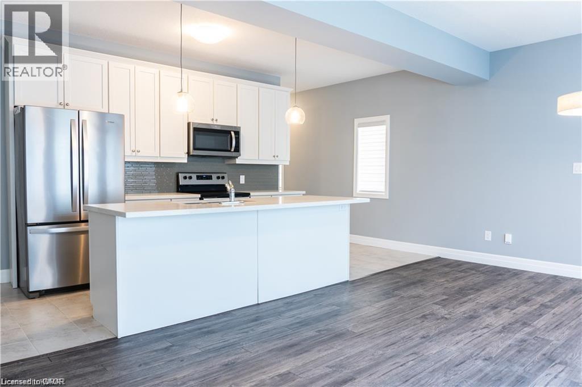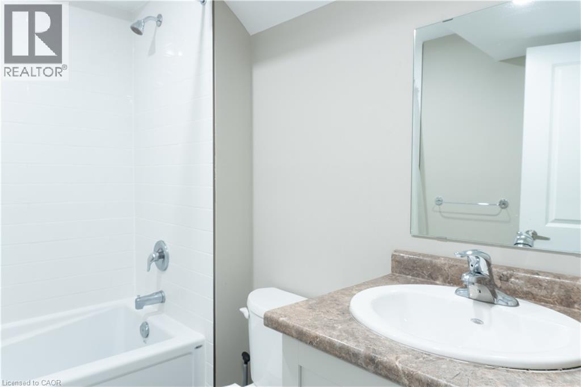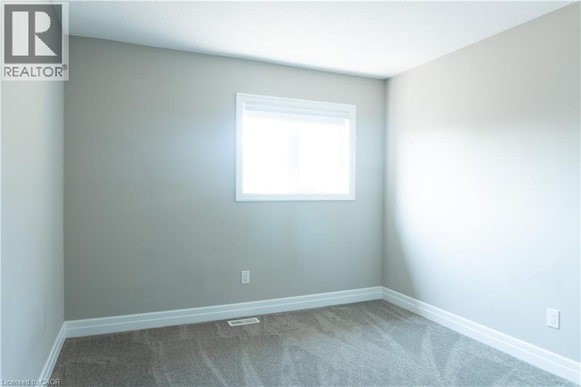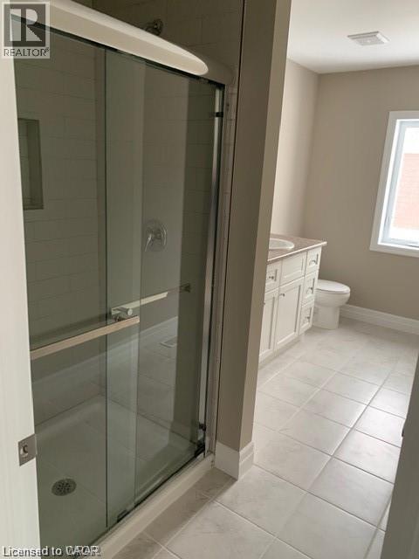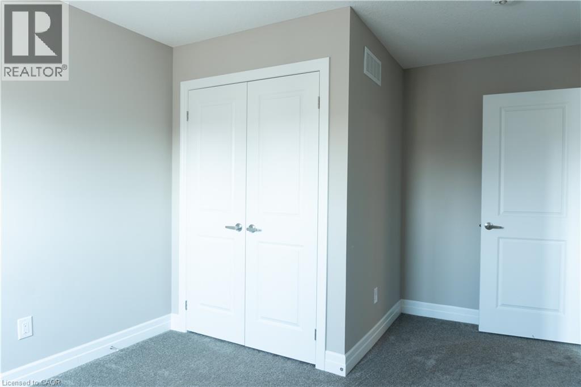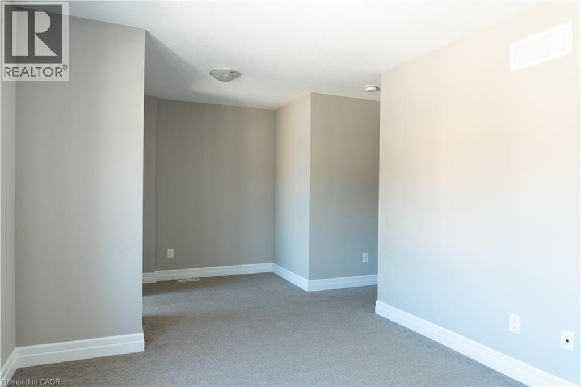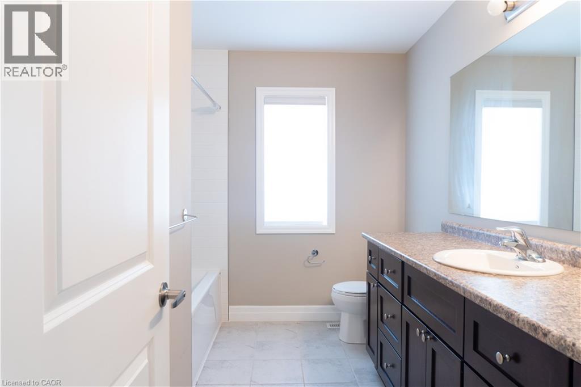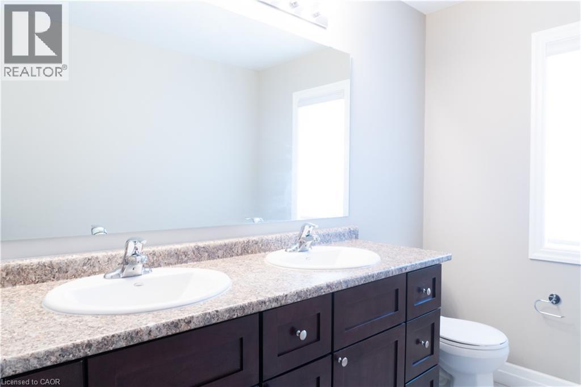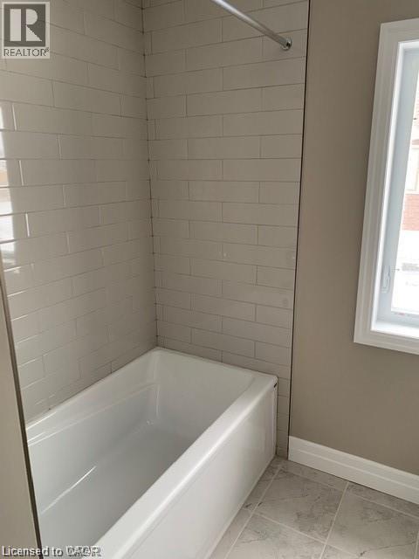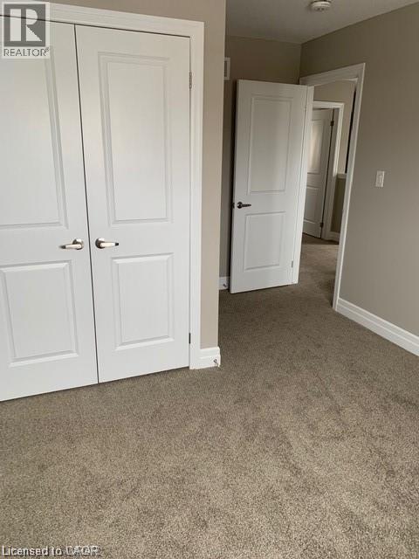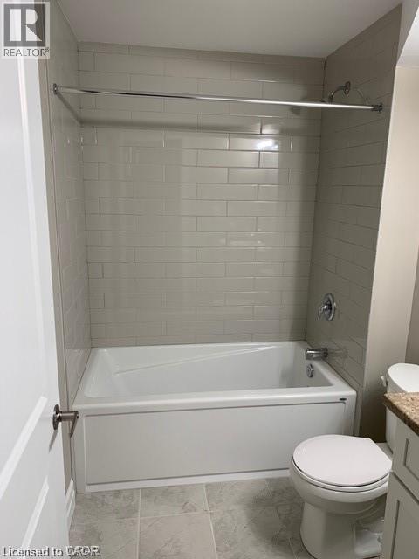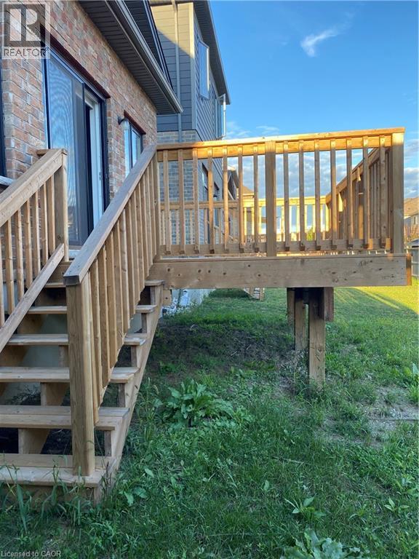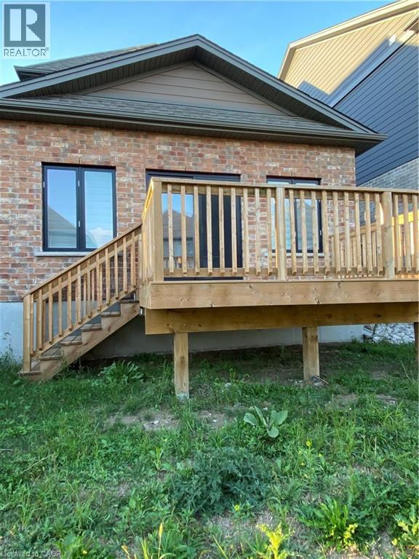3 Bedroom
4 Bathroom
1,721 ft2
2 Level
Central Air Conditioning
Forced Air
$3,000 Monthly
This beautiful detached home located in the most desirable and family friendly Doon South is available for lease! This 3 bedroom, 3.5 bathroom house is completely carpet free on the main floor with beautiful high-end finishes and lots of upgrades including quartz countertops, huge kitchen island/breakfast bar, upgraded stainless steel appliances and so much more! Bright and airy living room with sliders to the deck and backyard, eat in kitchen, laundry room and 2 piece powder room on the main floor. The large master bedroom has its own beautiful, private ensuite with two sinks and a glass door shower, a big walk in closet complete with shelving as well as a cozy nook! Two other good size bedrooms, a full three piece main bathroom, a huge linen closet complete the second level. The basement has a full three piece bathroom and it's own separate entrance! Water softener, garage door opener with remote and elegant blinds installed for your convenience! Walking distance to schools, shopping, parks, bus stops etc. Pioneer Park Plaza, Conestoga College and the 401 are just minutes away! Call for your private viewing today! No students inquiries please. (id:43503)
Property Details
|
MLS® Number
|
40783867 |
|
Property Type
|
Single Family |
|
Neigbourhood
|
Doon |
|
Amenities Near By
|
Park, Place Of Worship, Public Transit, Schools |
|
Community Features
|
Quiet Area |
|
Equipment Type
|
Water Heater |
|
Features
|
Sump Pump, Automatic Garage Door Opener |
|
Parking Space Total
|
2 |
|
Rental Equipment Type
|
Water Heater |
Building
|
Bathroom Total
|
4 |
|
Bedrooms Above Ground
|
3 |
|
Bedrooms Total
|
3 |
|
Appliances
|
Dishwasher, Dryer, Microwave, Refrigerator, Stove, Water Softener, Washer, Hood Fan, Window Coverings, Garage Door Opener |
|
Architectural Style
|
2 Level |
|
Basement Development
|
Partially Finished |
|
Basement Type
|
Full (partially Finished) |
|
Constructed Date
|
2018 |
|
Construction Style Attachment
|
Detached |
|
Cooling Type
|
Central Air Conditioning |
|
Exterior Finish
|
Brick |
|
Foundation Type
|
Poured Concrete |
|
Half Bath Total
|
1 |
|
Heating Fuel
|
Natural Gas |
|
Heating Type
|
Forced Air |
|
Stories Total
|
2 |
|
Size Interior
|
1,721 Ft2 |
|
Type
|
House |
|
Utility Water
|
Municipal Water |
Parking
Land
|
Access Type
|
Highway Nearby |
|
Acreage
|
No |
|
Land Amenities
|
Park, Place Of Worship, Public Transit, Schools |
|
Sewer
|
Municipal Sewage System |
|
Size Frontage
|
30 Ft |
|
Size Total Text
|
Under 1/2 Acre |
|
Zoning Description
|
R1 |
Rooms
| Level |
Type |
Length |
Width |
Dimensions |
|
Second Level |
Full Bathroom |
|
|
Measurements not available |
|
Second Level |
Bedroom |
|
|
10'2'' x 10'6'' |
|
Second Level |
Bedroom |
|
|
10'2'' x 10'6'' |
|
Second Level |
4pc Bathroom |
|
|
Measurements not available |
|
Second Level |
Primary Bedroom |
|
|
13'6'' x 10'6'' |
|
Basement |
3pc Bathroom |
|
|
Measurements not available |
|
Main Level |
Laundry Room |
|
|
Measurements not available |
|
Main Level |
2pc Bathroom |
|
|
Measurements not available |
|
Main Level |
Living Room/dining Room |
|
|
20'4'' x 10'10'' |
|
Main Level |
Kitchen |
|
|
20'4'' x 8'6'' |
https://www.realtor.ca/real-estate/29042889/59-pondcliffe-drive-kitchener

