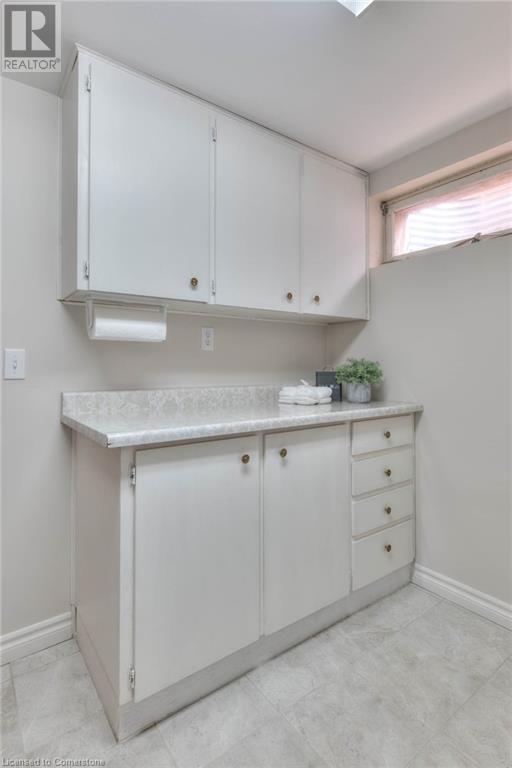4 Bedroom
2 Bathroom
2,146 ft2
Bungalow
Central Air Conditioning
Forced Air
$699,999
Bungalow Living in Victoria Hills Welcome to 59 Markwood Drive—a wonderful opportunity to step into homeownership on a quiet, tree-lined street in West Kitchener’s Victoria Hills neighbourhood. This well-loved, nearly 1,200 sq ft bungalow is hitting the market for the first time since 1973. It’s move-in ready with all the major capital updates already taken care of, including the roof, windows, furnace, and AC, saving you the worry of big-ticket expenses right out of the gate. Inside, you’ll find a bright and spacious living room with California shutters, that flows into the dining area and a well-maintained original kitchen, full of potential for future updates. There are three bedrooms and a stylishly renovated bathroom on the main floor, ideal for young families. The finished basement adds even more usable space, with a fourth bedroom that’s perfect for a home office or gym, a second full bathroom, laundry, and a large rec room that’s wide open and ready to become your games room, movie lounge, or even a Bavarian celebration. Unlike many similar bungalows, there’s no dividing concrete wall in the basement, which opens up the layout. Live in a welcoming neighbourhood close to schools, parks, transit, groceries, and everything you need. 59 Markwood provides room to grow, make it your own, and put down roots. (id:43503)
Property Details
|
MLS® Number
|
40710246 |
|
Property Type
|
Single Family |
|
Neigbourhood
|
Victoria Hills |
|
Amenities Near By
|
Park, Place Of Worship, Playground, Public Transit, Schools, Shopping |
|
Equipment Type
|
Water Heater |
|
Features
|
Paved Driveway |
|
Parking Space Total
|
3 |
|
Rental Equipment Type
|
Water Heater |
Building
|
Bathroom Total
|
2 |
|
Bedrooms Above Ground
|
3 |
|
Bedrooms Below Ground
|
1 |
|
Bedrooms Total
|
4 |
|
Appliances
|
Dryer, Refrigerator, Stove, Water Softener, Washer |
|
Architectural Style
|
Bungalow |
|
Basement Development
|
Finished |
|
Basement Type
|
Full (finished) |
|
Constructed Date
|
1969 |
|
Construction Style Attachment
|
Detached |
|
Cooling Type
|
Central Air Conditioning |
|
Exterior Finish
|
Brick |
|
Foundation Type
|
Poured Concrete |
|
Heating Fuel
|
Natural Gas |
|
Heating Type
|
Forced Air |
|
Stories Total
|
1 |
|
Size Interior
|
2,146 Ft2 |
|
Type
|
House |
|
Utility Water
|
Municipal Water |
Land
|
Acreage
|
No |
|
Land Amenities
|
Park, Place Of Worship, Playground, Public Transit, Schools, Shopping |
|
Sewer
|
Municipal Sewage System |
|
Size Depth
|
110 Ft |
|
Size Frontage
|
46 Ft |
|
Size Total Text
|
Under 1/2 Acre |
|
Zoning Description
|
R2a |
Rooms
| Level |
Type |
Length |
Width |
Dimensions |
|
Lower Level |
3pc Bathroom |
|
|
Measurements not available |
|
Lower Level |
Bedroom |
|
|
20'1'' x 21'11'' |
|
Main Level |
Laundry Room |
|
|
14'9'' x 7'4'' |
|
Main Level |
Family Room |
|
|
10'7'' x 15'4'' |
|
Main Level |
Utility Room |
|
|
11'0'' x 10'8'' |
|
Main Level |
3pc Bathroom |
|
|
Measurements not available |
|
Main Level |
Bedroom |
|
|
9'9'' x 8'11'' |
|
Main Level |
Bedroom |
|
|
9'11'' x 12'4'' |
|
Main Level |
Bedroom |
|
|
9'11'' x 11'6'' |
|
Main Level |
Dinette |
|
|
8'2'' x 8'1'' |
|
Main Level |
Kitchen |
|
|
7'1'' x 8'1'' |
|
Main Level |
Dining Room |
|
|
9'0'' x 8'1'' |
|
Main Level |
Living Room |
|
|
16'5'' x 14'4'' |
https://www.realtor.ca/real-estate/28082507/59-markwood-drive-kitchener





































