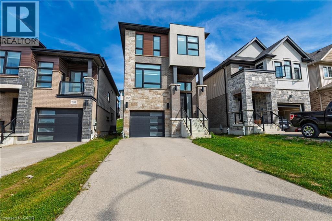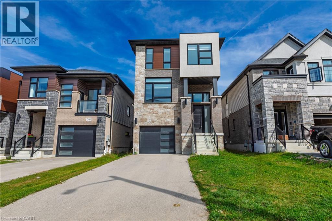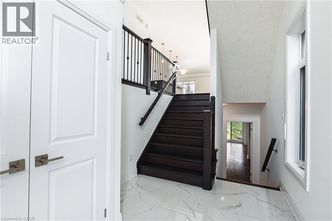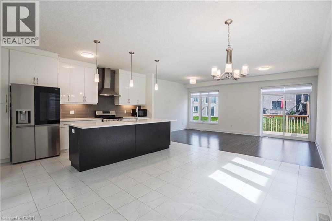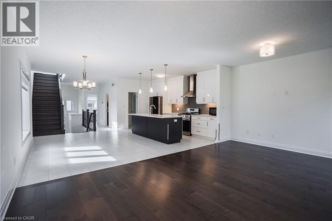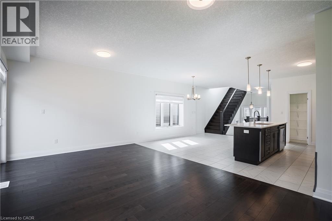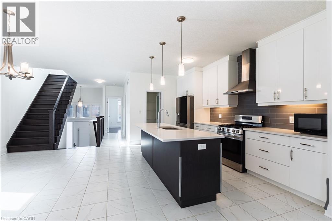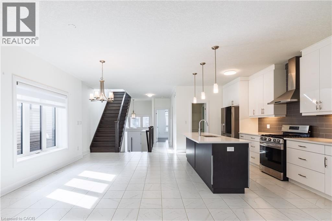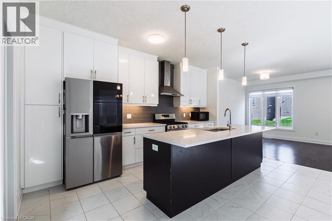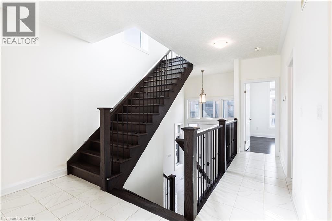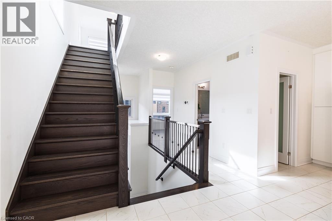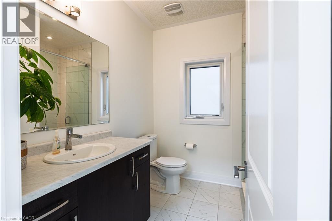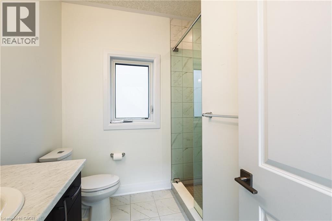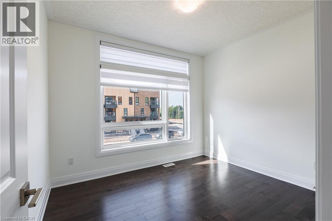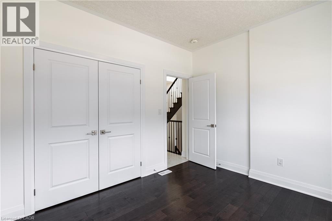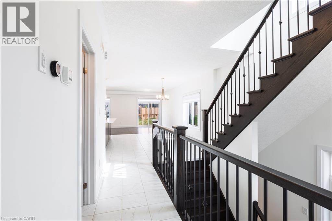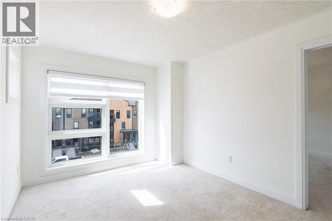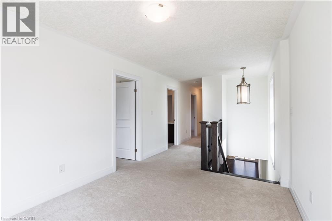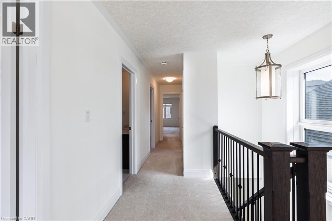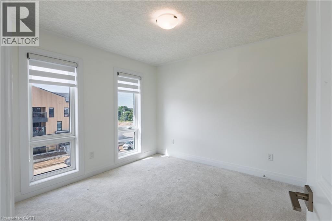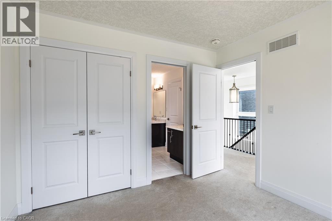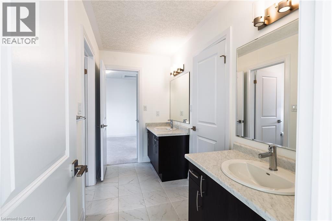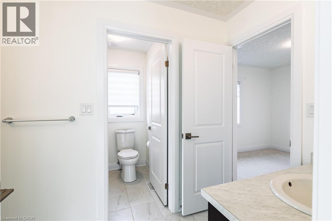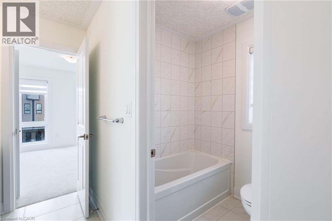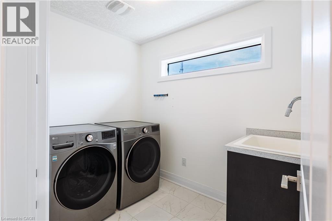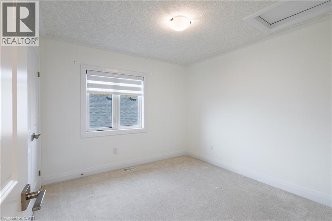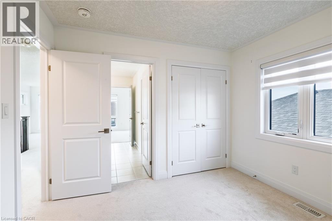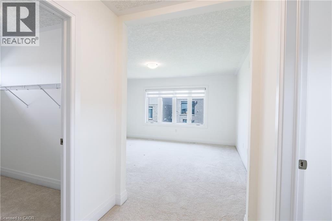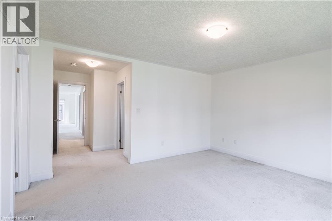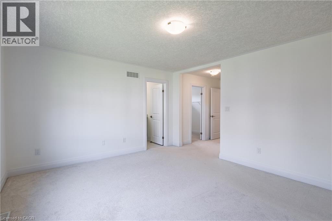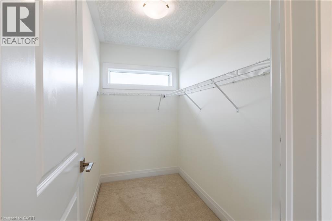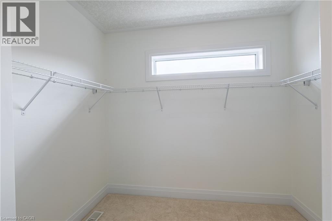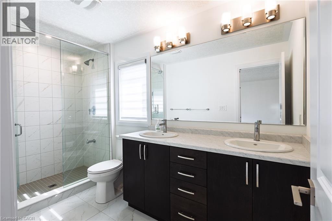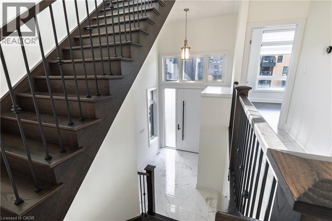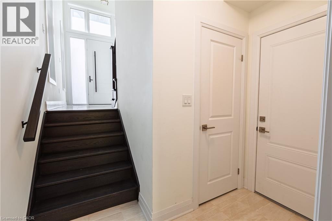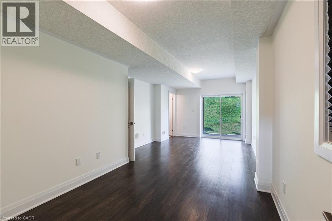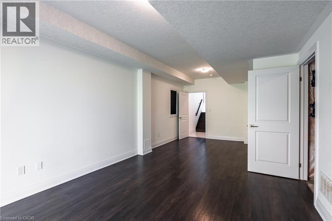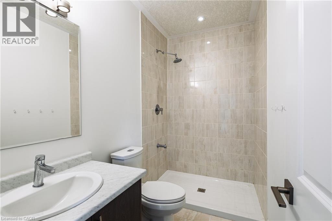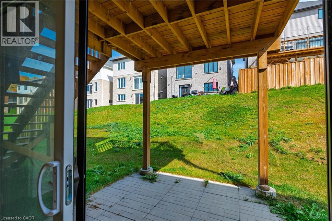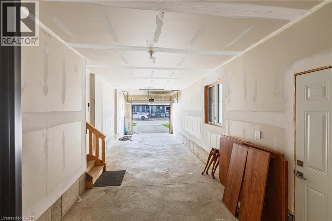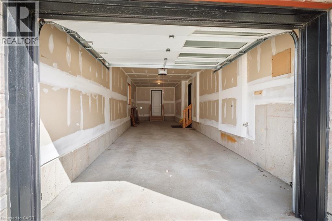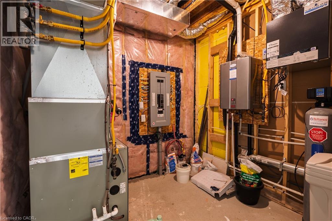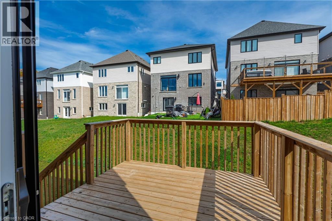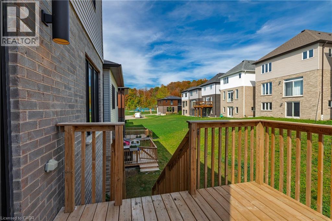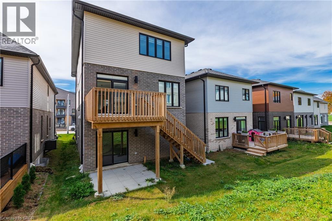4 Bedroom
4 Bathroom
2,600 ft2
2 Level
Central Air Conditioning
Forced Air
$3,250 Monthly
Move-In Ready Detached Home | Built in 2022 | 4 Beds | 4 Baths | Finished Walkout Basement | Prime Location. Welcome to this stunning, move-in ready single detached home, built in 2022 and thoughtfully designed for modern living. Featuring 4 spacious bedrooms and 4 full bathrooms, this home offers exceptional functionality and comfort for families of all sizes. The open-concept main floor is bright and airy, featuring elegant hardwood flooring and plenty of natural light. A versatile main floor bedroom with a full bathroom is ideal for guests, or a home office. At the heart of the home is a beautifully appointed kitchen, complete with a large island with bar seating, a walk-in pantry, extensive cabinetry, ample counter space, and stainless steel appliances—perfect for entertaining or daily use. Upstairs, the primary bedroom offers a private retreat with a 4-piece ensuite and his & hers walk-in closets. Two additional bedrooms share access to a well-designed full bathroom, and a spacious second-floor family room provides even more room to relax or entertain. The fully finished walkout basement offers abundant living space and storage, with endless possibilities for a home gym, recreation room, or media center. Enjoy the outdoors on your large backyard deck, ideal for barbecues and gatherings. The oversized tandem garage fits 2 vehicles front to back, while the extended driveway allows for 2 additional cars—providing private parking for up to 4 vehicles. Location is everything, and this home delivers—situated just 1 minute from highway access for an easy commute, and very close to shopping, dining, schools, and essential amenities. This is a rare opportunity to own a modern, spacious home in a prime location—truly move-in ready and waiting for you. (id:43503)
Property Details
|
MLS® Number
|
40776184 |
|
Property Type
|
Single Family |
|
Neigbourhood
|
Laurentian West |
|
Amenities Near By
|
Park, Place Of Worship, Playground, Schools, Shopping |
|
Community Features
|
Quiet Area, Community Centre, School Bus |
|
Equipment Type
|
Rental Water Softener, Water Heater |
|
Features
|
Paved Driveway, Sump Pump, Automatic Garage Door Opener |
|
Parking Space Total
|
4 |
|
Rental Equipment Type
|
Rental Water Softener, Water Heater |
|
Structure
|
Porch |
Building
|
Bathroom Total
|
4 |
|
Bedrooms Above Ground
|
4 |
|
Bedrooms Total
|
4 |
|
Appliances
|
Dishwasher, Dryer, Microwave, Refrigerator, Stove, Water Meter, Water Softener, Washer, Hood Fan, Window Coverings, Garage Door Opener |
|
Architectural Style
|
2 Level |
|
Basement Development
|
Finished |
|
Basement Type
|
Full (finished) |
|
Constructed Date
|
2022 |
|
Construction Style Attachment
|
Detached |
|
Cooling Type
|
Central Air Conditioning |
|
Exterior Finish
|
Brick, Vinyl Siding |
|
Fire Protection
|
Smoke Detectors |
|
Foundation Type
|
Poured Concrete |
|
Heating Fuel
|
Natural Gas |
|
Heating Type
|
Forced Air |
|
Stories Total
|
2 |
|
Size Interior
|
2,600 Ft2 |
|
Type
|
House |
|
Utility Water
|
Municipal Water |
Parking
Land
|
Access Type
|
Highway Access, Highway Nearby |
|
Acreage
|
No |
|
Land Amenities
|
Park, Place Of Worship, Playground, Schools, Shopping |
|
Sewer
|
Municipal Sewage System |
|
Size Depth
|
130 Ft |
|
Size Frontage
|
30 Ft |
|
Size Total Text
|
Unknown |
|
Zoning Description
|
R-4 |
Rooms
| Level |
Type |
Length |
Width |
Dimensions |
|
Second Level |
Laundry Room |
|
|
6'4'' x 8'4'' |
|
Second Level |
4pc Bathroom |
|
|
11'11'' x 5'8'' |
|
Second Level |
5pc Bathroom |
|
|
10'7'' x 10'4'' |
|
Second Level |
Bedroom |
|
|
10'5'' x 10'5'' |
|
Second Level |
Bedroom |
|
|
10'5'' x 10'5'' |
|
Second Level |
Primary Bedroom |
|
|
21'2'' x 14'9'' |
|
Second Level |
Family Room |
|
|
12'4'' x 9'11'' |
|
Basement |
Foyer |
|
|
8'1'' x 3'10'' |
|
Basement |
Utility Room |
|
|
7'11'' x 8'6'' |
|
Basement |
3pc Bathroom |
|
|
8'11'' x 4'11'' |
|
Basement |
Recreation Room |
|
|
11'9'' x 23'11'' |
|
Lower Level |
Other |
|
|
35'9'' x 10'10'' |
|
Main Level |
3pc Bathroom |
|
|
7'10'' x 8'6'' |
|
Main Level |
Bedroom |
|
|
11'6'' x 9'10'' |
|
Main Level |
Dining Room |
|
|
10'2'' x 16'3'' |
|
Main Level |
Kitchen |
|
|
9'6'' x 16'3'' |
|
Main Level |
Living Room |
|
|
19'7'' x 11'2'' |
|
Main Level |
Foyer |
|
|
11'1'' x 8'2'' |
https://www.realtor.ca/real-estate/28948370/585-benninger-drive-kitchener

