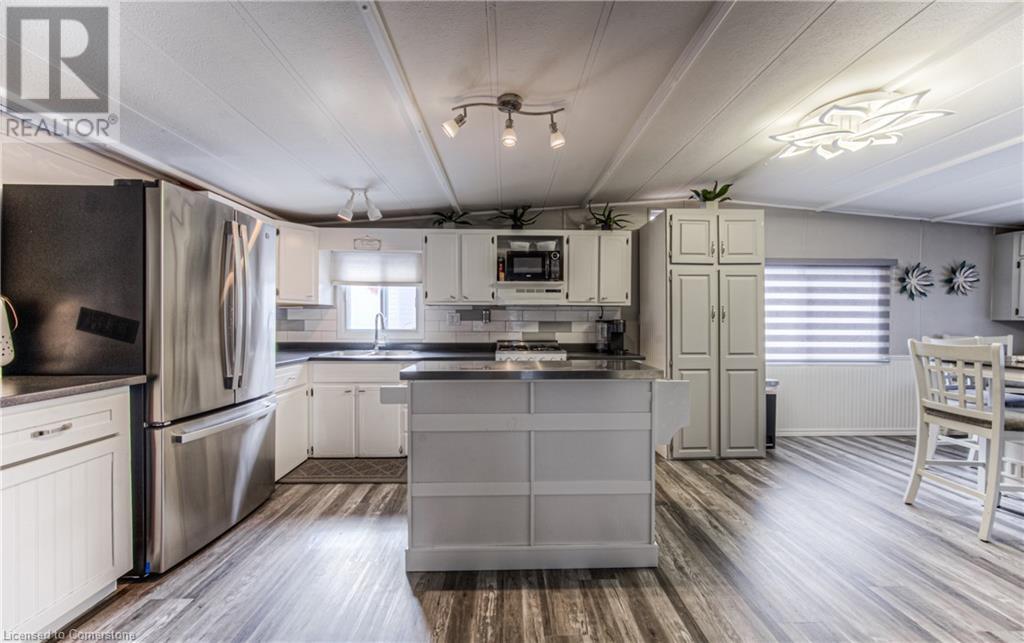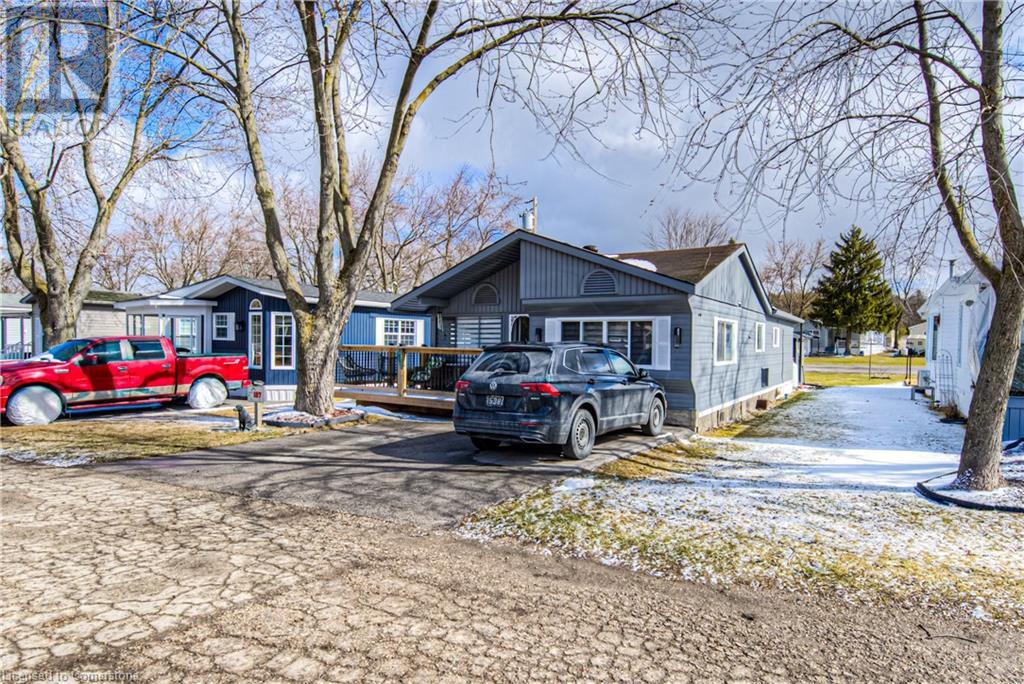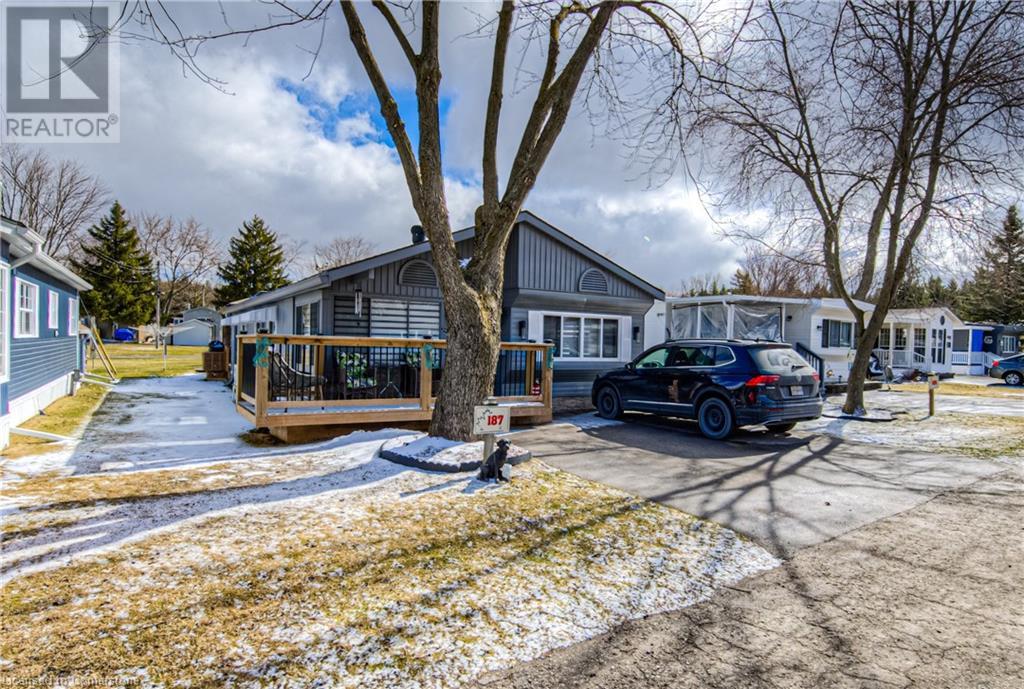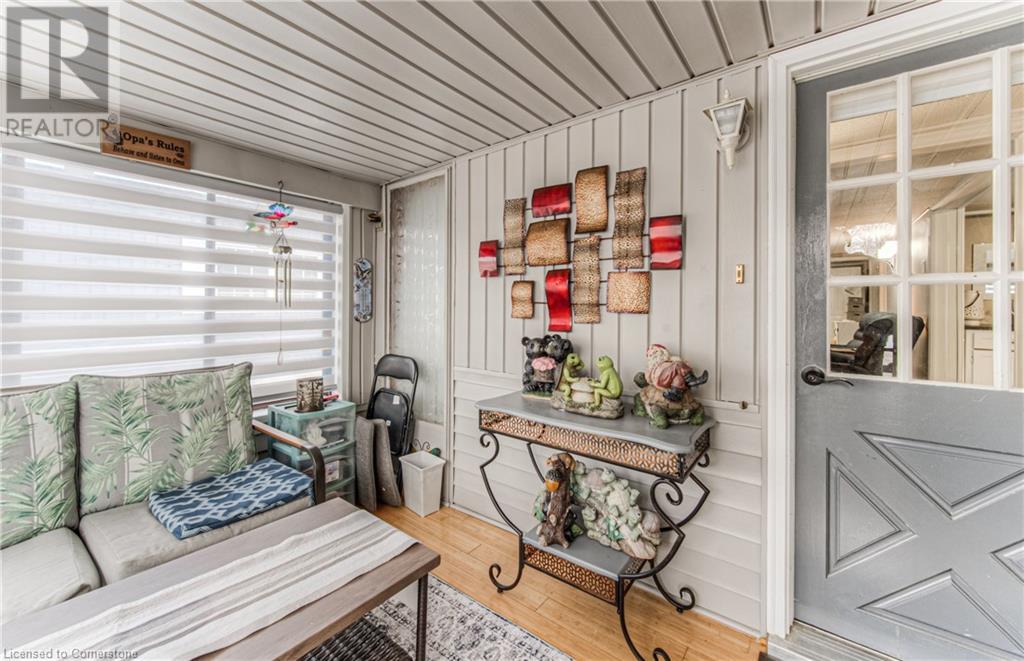1 Bedroom
1 Bathroom
540 ft2
Bungalow
Ductless
Forced Air
$175,000
Welcome to 580 Beaver Creek Rd #187, a beautifully renovated gem in Waterloo offering a perfect blend of modern comfort and timeless style. This open-concept home has been upgraded with over $50,000 in renovations, giving it a fresh, contemporary feel throughout. Step inside to discover updated flooring and fresh paint, paired with elegant French doors that lead you into a private yard retreat—ideal for outdoor dining, gardening, or simply unwinding. The second room can be converted into a small den or office. The kitchen is a true highlight, featuring stainless steel appliances, sleek cabinetry, and plenty of prep space for everyday cooking or entertaining. The spacious layout flows seamlessly from the kitchen to the living and dining areas, creating a bright and airy atmosphere that feels both functional and luxurious. Whether you're downsizing, investing, or simply looking for a turnkey home in a peaceful community, this property offers it all. Enjoy the benefits of stylish living, thoughtful upgrades, and your own quiet outdoor space—all within minutes of trails, shops, restaurants, and major amenities. Don’t miss the chance to make this stunning residence your own. (id:43503)
Property Details
|
MLS® Number
|
40710602 |
|
Property Type
|
Single Family |
|
Amenities Near By
|
Park, Playground, Public Transit, Schools, Shopping |
|
Community Features
|
Quiet Area |
|
Features
|
Ravine, Conservation/green Belt |
|
Parking Space Total
|
2 |
Building
|
Bathroom Total
|
1 |
|
Bedrooms Above Ground
|
1 |
|
Bedrooms Total
|
1 |
|
Appliances
|
Dryer, Refrigerator, Stove, Washer, Gas Stove(s), Window Coverings |
|
Architectural Style
|
Bungalow |
|
Basement Type
|
None |
|
Construction Style Attachment
|
Detached |
|
Cooling Type
|
Ductless |
|
Exterior Finish
|
Vinyl Siding |
|
Heating Fuel
|
Propane |
|
Heating Type
|
Forced Air |
|
Stories Total
|
1 |
|
Size Interior
|
540 Ft2 |
|
Type
|
Modular |
|
Utility Water
|
Municipal Water |
Land
|
Acreage
|
No |
|
Land Amenities
|
Park, Playground, Public Transit, Schools, Shopping |
|
Sewer
|
Municipal Sewage System |
|
Size Total Text
|
Under 1/2 Acre |
|
Zoning Description
|
Res |
Rooms
| Level |
Type |
Length |
Width |
Dimensions |
|
Main Level |
Sunroom |
|
|
10'11'' x 7'8'' |
|
Main Level |
Living Room |
|
|
10'11'' x 19'3'' |
|
Main Level |
Laundry Room |
|
|
11'0'' x 9'1'' |
|
Main Level |
Kitchen |
|
|
11'6'' x 11'10'' |
|
Main Level |
Dining Room |
|
|
11'6'' x 13'8'' |
|
Main Level |
Bedroom |
|
|
9'4'' x 11'9'' |
|
Main Level |
3pc Bathroom |
|
|
Measurements not available |
https://www.realtor.ca/real-estate/28084088/580-beaver-creek-road-unit-187-waterloo



















































