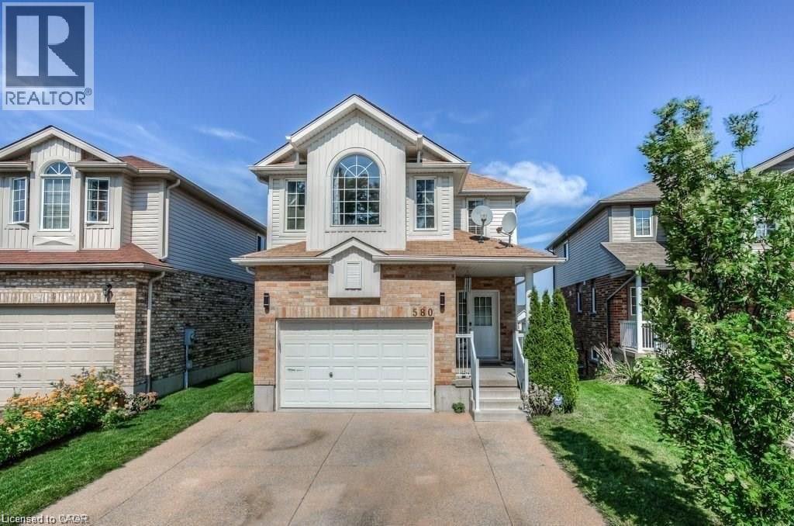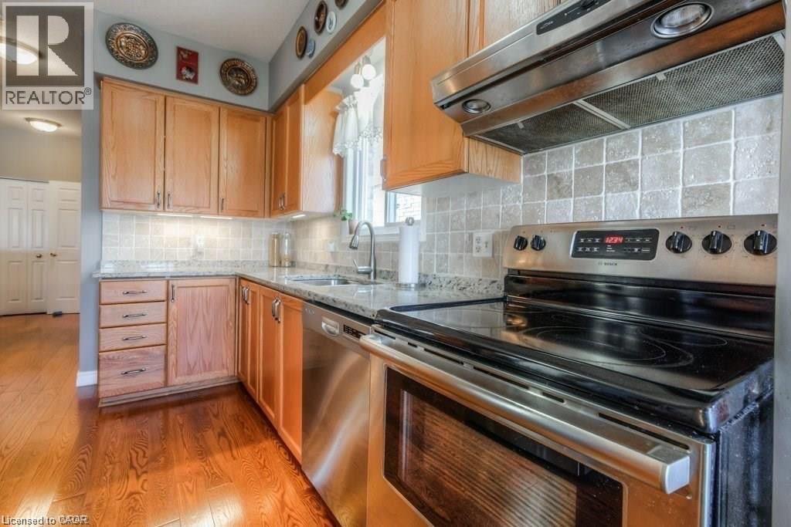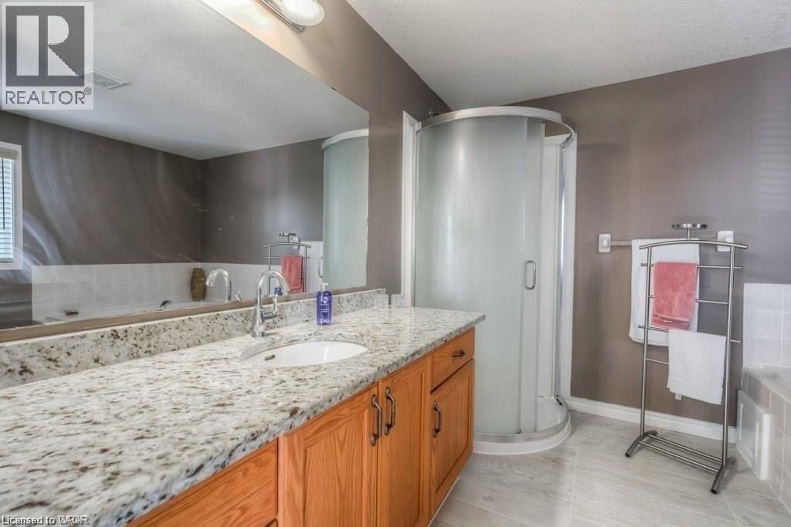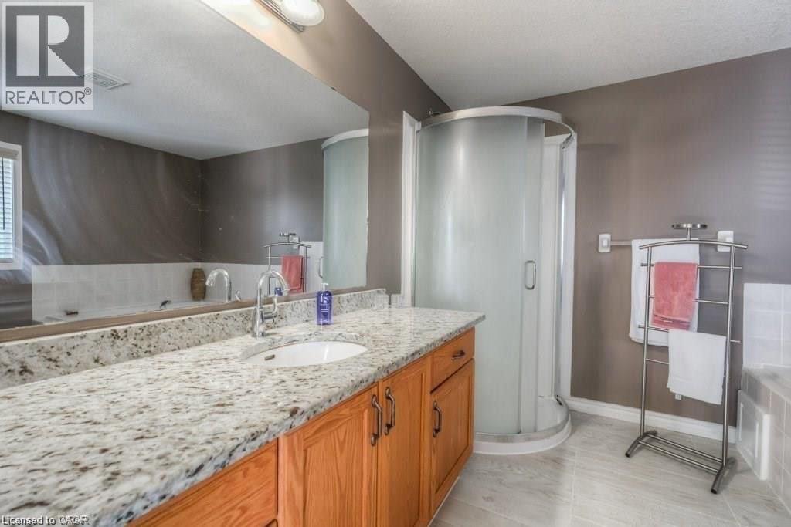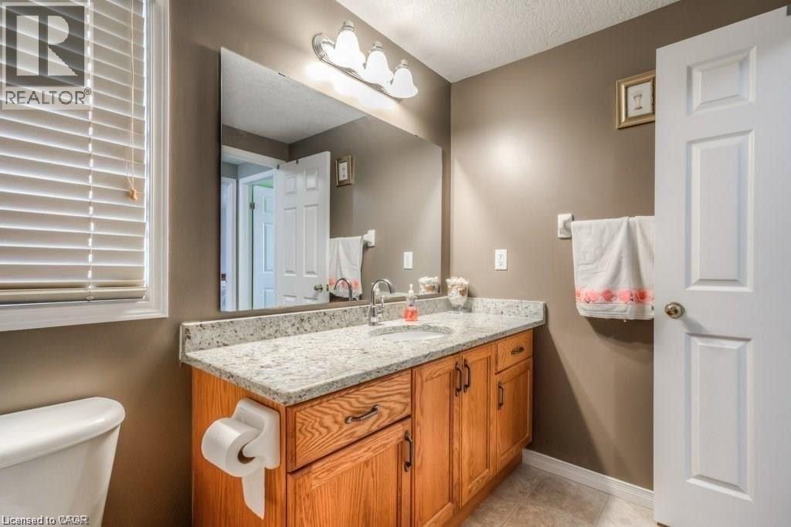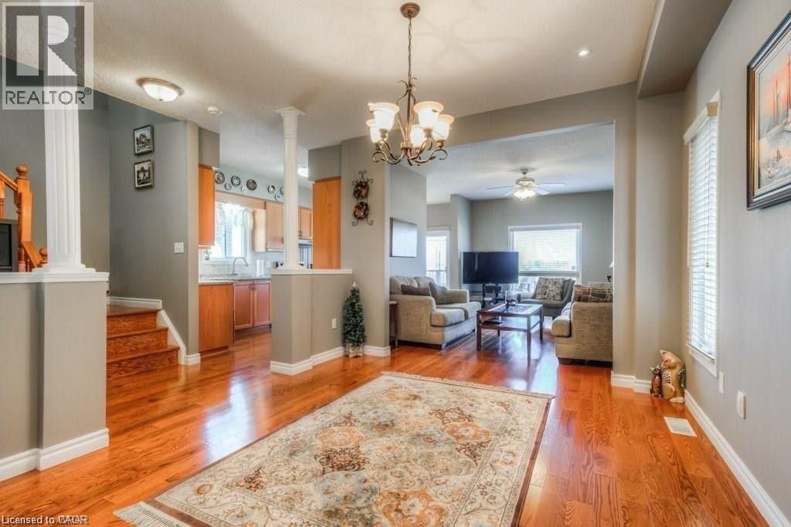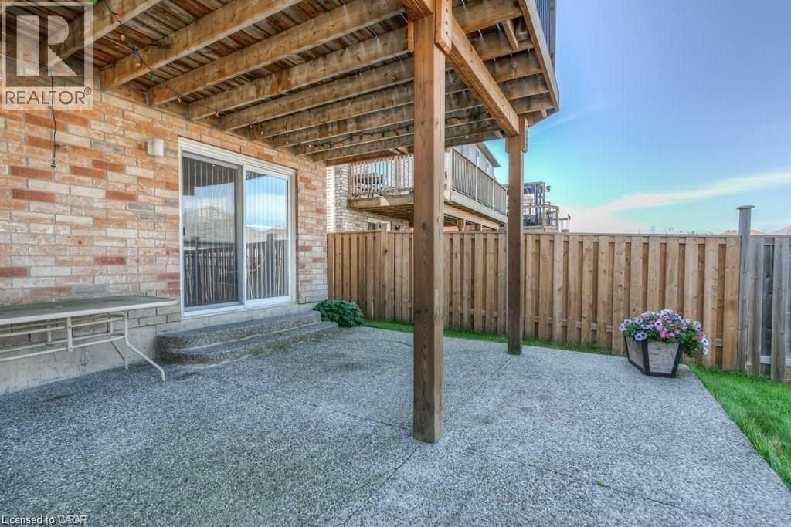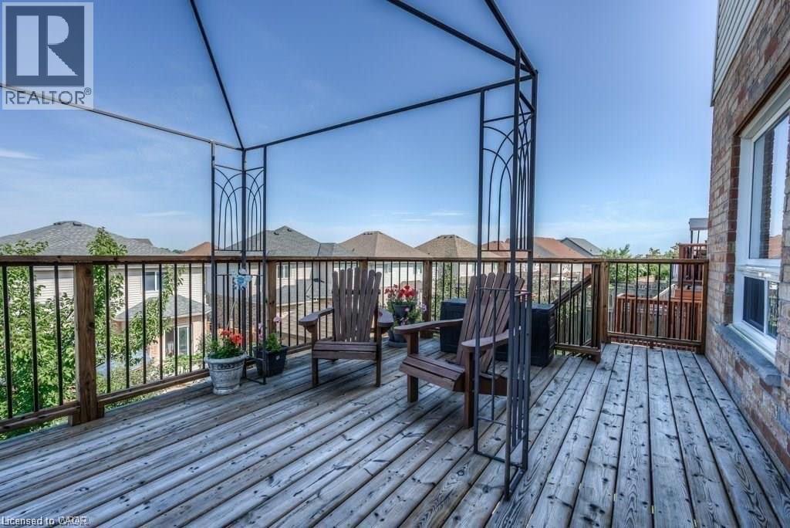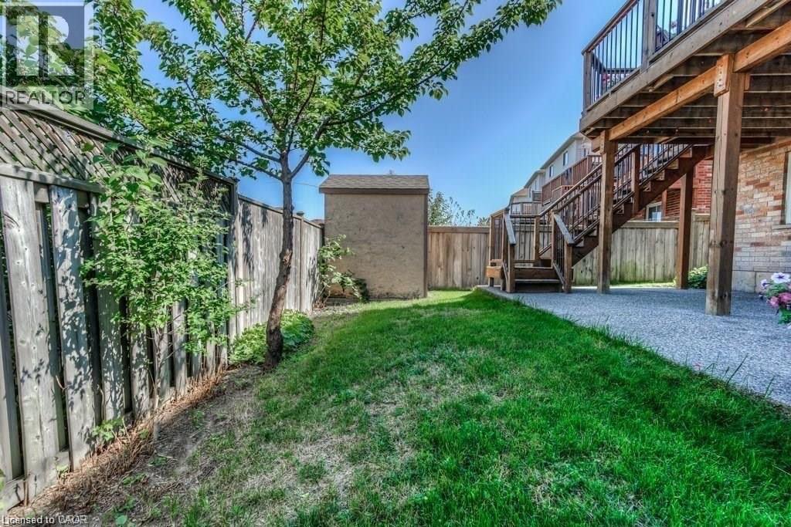580 Activa Avenue Kitchener, Ontario N2E 4C3
3 Bedroom
3 Bathroom
2,162 ft2
2 Level
Central Air Conditioning
Forced Air
$2,850 Monthly
Spacious 4-bedroom, 2.5-bathroom freshly painted home available for rent in a quiet, family-friendly neighborhood. Well maintained, and featuring in home laundry, and an attached deck. Close to schools, shopping and high ways. Basement unit is currently occupied. Call or text for fastest reply. (id:43503)
Property Details
| MLS® Number | 40788860 |
| Property Type | Single Family |
| Neigbourhood | Laurentian West |
| Amenities Near By | Golf Nearby, Place Of Worship, Playground, Schools, Shopping |
| Community Features | Quiet Area, Community Centre |
| Features | Automatic Garage Door Opener, In-law Suite |
| Parking Space Total | 2 |
Building
| Bathroom Total | 3 |
| Bedrooms Above Ground | 3 |
| Bedrooms Total | 3 |
| Appliances | Dishwasher, Dryer, Refrigerator, Water Softener, Washer, Microwave Built-in, Hood Fan, Window Coverings, Garage Door Opener |
| Architectural Style | 2 Level |
| Basement Development | Finished |
| Basement Type | Full (finished) |
| Construction Style Attachment | Detached |
| Cooling Type | Central Air Conditioning |
| Exterior Finish | Aluminum Siding, Brick, Concrete |
| Half Bath Total | 1 |
| Heating Type | Forced Air |
| Stories Total | 2 |
| Size Interior | 2,162 Ft2 |
| Type | House |
| Utility Water | Municipal Water |
Parking
| Attached Garage |
Land
| Access Type | Highway Access |
| Acreage | No |
| Land Amenities | Golf Nearby, Place Of Worship, Playground, Schools, Shopping |
| Sewer | Municipal Sewage System |
| Size Depth | 108 Ft |
| Size Frontage | 31 Ft |
| Size Total Text | Under 1/2 Acre |
| Zoning Description | R |
Rooms
| Level | Type | Length | Width | Dimensions |
|---|---|---|---|---|
| Second Level | 3pc Bathroom | Measurements not available | ||
| Second Level | Bedroom | 12'0'' x 11'4'' | ||
| Second Level | Full Bathroom | 17'6'' x 14'6'' | ||
| Main Level | Bedroom | 9'6'' x 8'5'' | ||
| Main Level | Bedroom | 14'4'' x 11'4'' | ||
| Main Level | 2pc Bathroom | Measurements not available | ||
| Main Level | Living Room | 11'4'' x 14'11'' | ||
| Main Level | Dining Room | 16'11'' x 11'4'' | ||
| Main Level | Kitchen | 11'8'' x 9'4'' |
https://www.realtor.ca/real-estate/29111651/580-activa-avenue-kitchener
Contact Us
Contact us for more information

