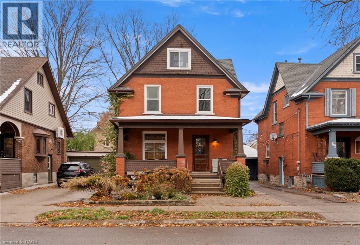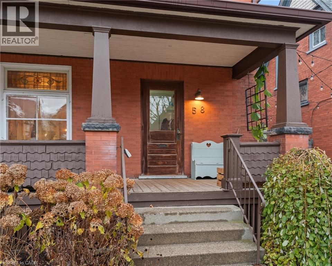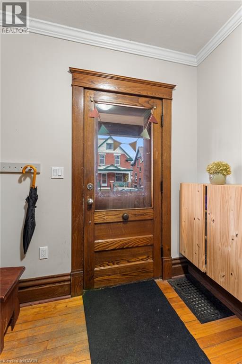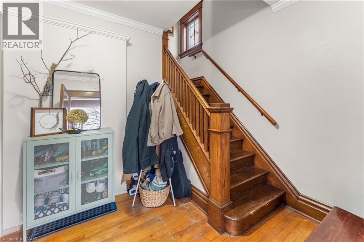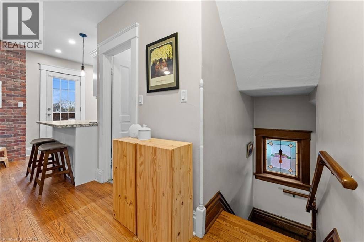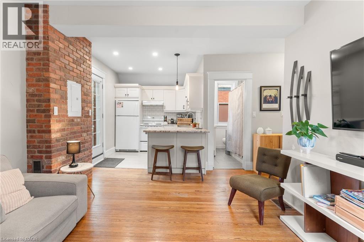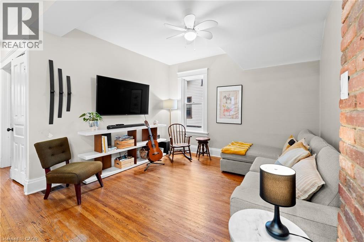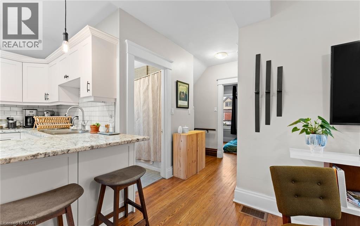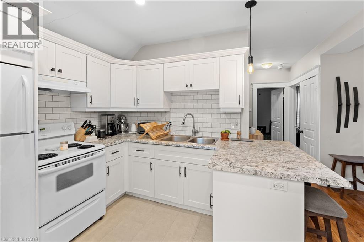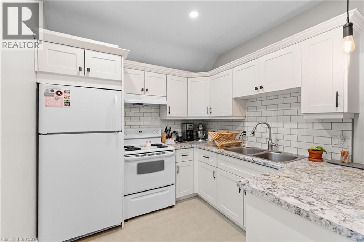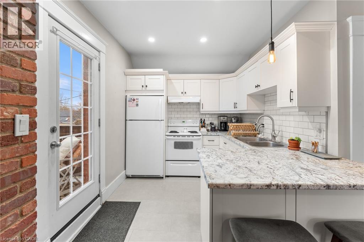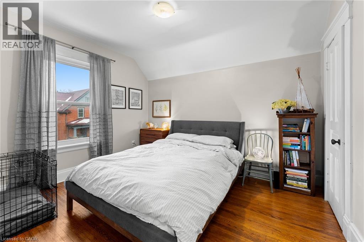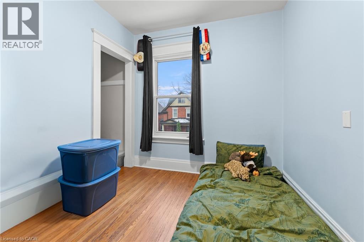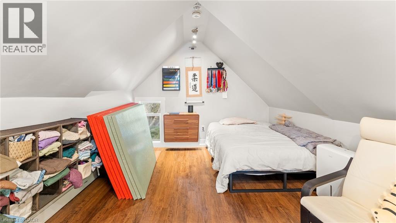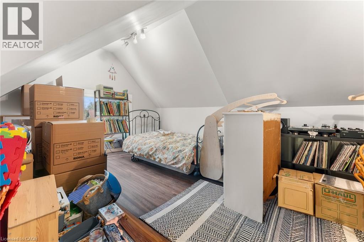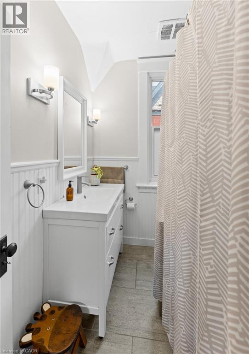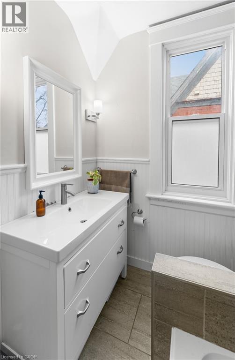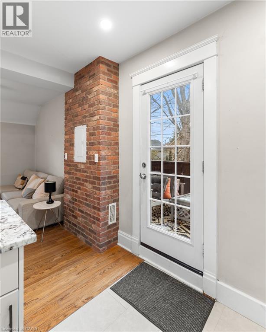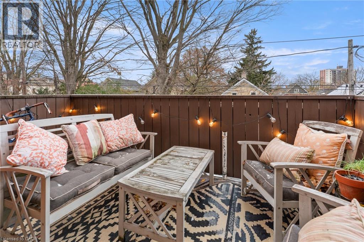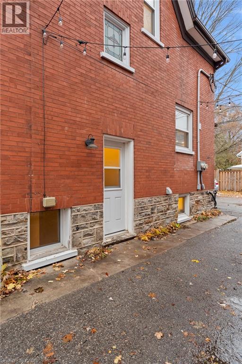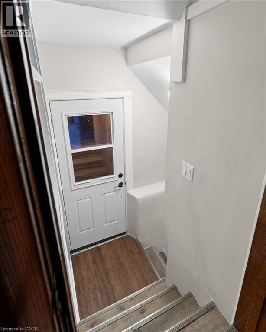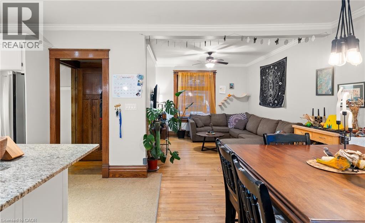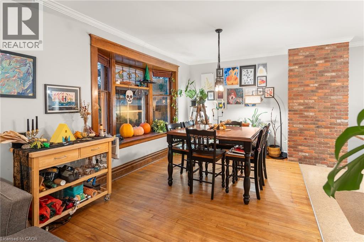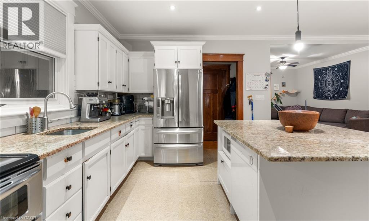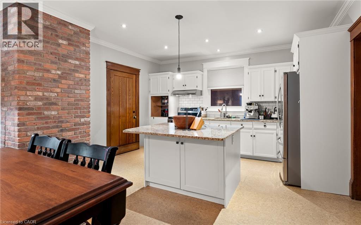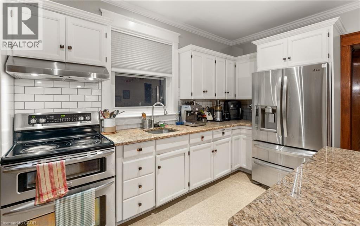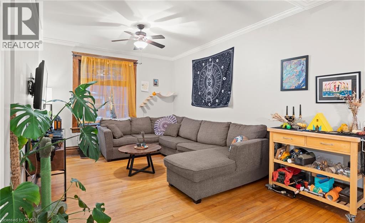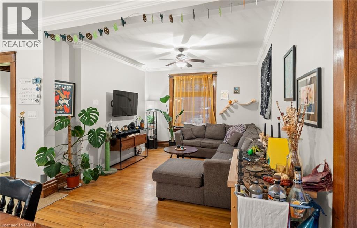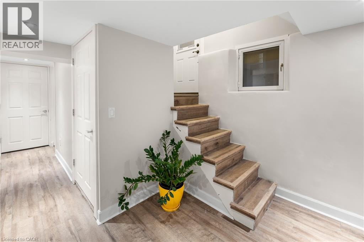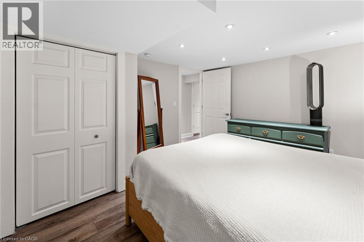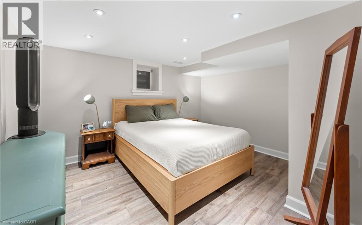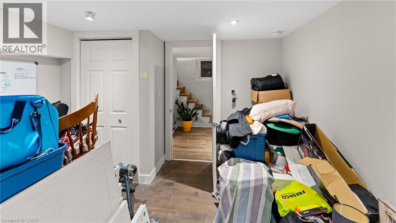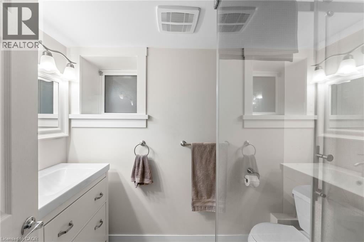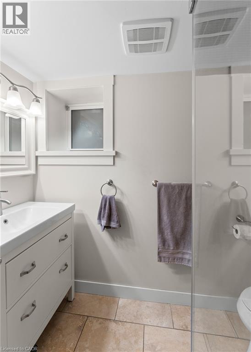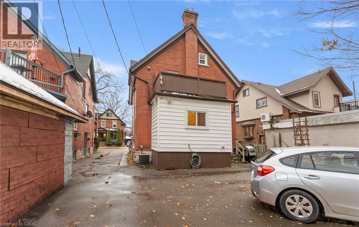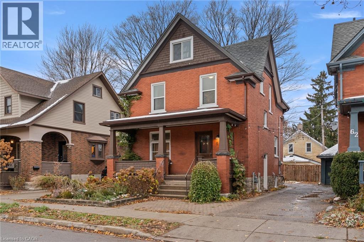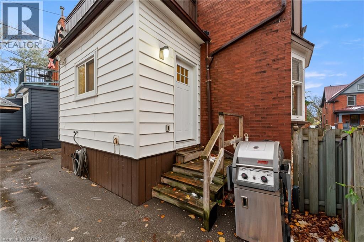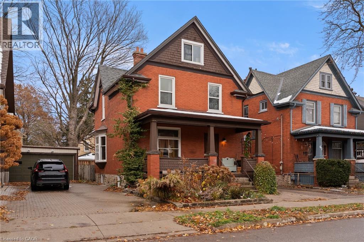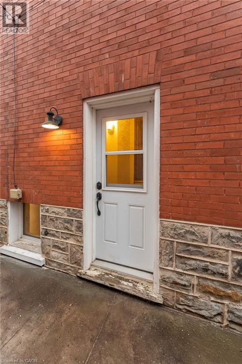4 Bedroom
2 Bathroom
2,173 ft2
2 Level
Central Air Conditioning
Forced Air
$978,000
You'll love this dual-income home in one of Kitchener's most loved neighbourhoods, located on one of Kitchener's most recognized and community driven streets, 58 Hohner Avenue offers a rare blend of charm, versatility, and investment potential. The neighbourhood is known for its annual street festivals, tree-lined setting, and close proximity to downtown. This 2 + 2 bedroom home features a spacious upper level with a bright living area and a walk-out balcony perfect for relaxing evenings. The newly renovated lower level includes two bedrooms with a seperate entrance. Ideal as an in-law suite or income producing apartment. Situated near parks, transit, and top french immersion schools, this property combines location, community, and opportunity. (id:43503)
Property Details
|
MLS® Number
|
40788269 |
|
Property Type
|
Single Family |
|
Neigbourhood
|
Central Frederick |
|
Amenities Near By
|
Place Of Worship, Public Transit, Schools, Shopping |
|
Parking Space Total
|
6 |
|
Structure
|
Porch |
Building
|
Bathroom Total
|
2 |
|
Bedrooms Above Ground
|
2 |
|
Bedrooms Below Ground
|
2 |
|
Bedrooms Total
|
4 |
|
Appliances
|
Dryer, Refrigerator, Stove, Water Softener, Washer |
|
Architectural Style
|
2 Level |
|
Basement Development
|
Finished |
|
Basement Type
|
Full (finished) |
|
Construction Style Attachment
|
Detached |
|
Cooling Type
|
Central Air Conditioning |
|
Exterior Finish
|
Brick |
|
Heating Fuel
|
Natural Gas |
|
Heating Type
|
Forced Air |
|
Stories Total
|
2 |
|
Size Interior
|
2,173 Ft2 |
|
Type
|
House |
|
Utility Water
|
Municipal Water |
Land
|
Access Type
|
Road Access |
|
Acreage
|
No |
|
Fence Type
|
Partially Fenced |
|
Land Amenities
|
Place Of Worship, Public Transit, Schools, Shopping |
|
Sewer
|
Municipal Sewage System |
|
Size Depth
|
80 Ft |
|
Size Frontage
|
33 Ft |
|
Size Total Text
|
Under 1/2 Acre |
|
Zoning Description
|
R5 129u |
Rooms
| Level |
Type |
Length |
Width |
Dimensions |
|
Second Level |
Primary Bedroom |
|
|
9'11'' x 12'2'' |
|
Second Level |
Kitchen |
|
|
9'7'' x 8'6'' |
|
Second Level |
Bedroom |
|
|
8'5'' x 8'9'' |
|
Second Level |
4pc Bathroom |
|
|
7'5'' x 5'6'' |
|
Third Level |
Attic |
|
|
14'6'' x 27'5'' |
|
Basement |
Bedroom |
|
|
11'2'' x 10'9'' |
|
Basement |
Primary Bedroom |
|
|
11'4'' x 12'9'' |
|
Basement |
3pc Bathroom |
|
|
5'2'' x 7'9'' |
|
Main Level |
Living Room |
|
|
11'7'' x 12'7'' |
|
Main Level |
Laundry Room |
|
|
12'10'' x 6'4'' |
|
Main Level |
Kitchen |
|
|
11'5'' x 14'5'' |
|
Main Level |
Foyer |
|
|
9'11'' x 8'8'' |
|
Main Level |
Dining Room |
|
|
10'10'' x 14'6'' |
Utilities
|
Electricity
|
Available |
|
Natural Gas
|
Available |
https://www.realtor.ca/real-estate/29103945/58-hohner-avenue-kitchener

