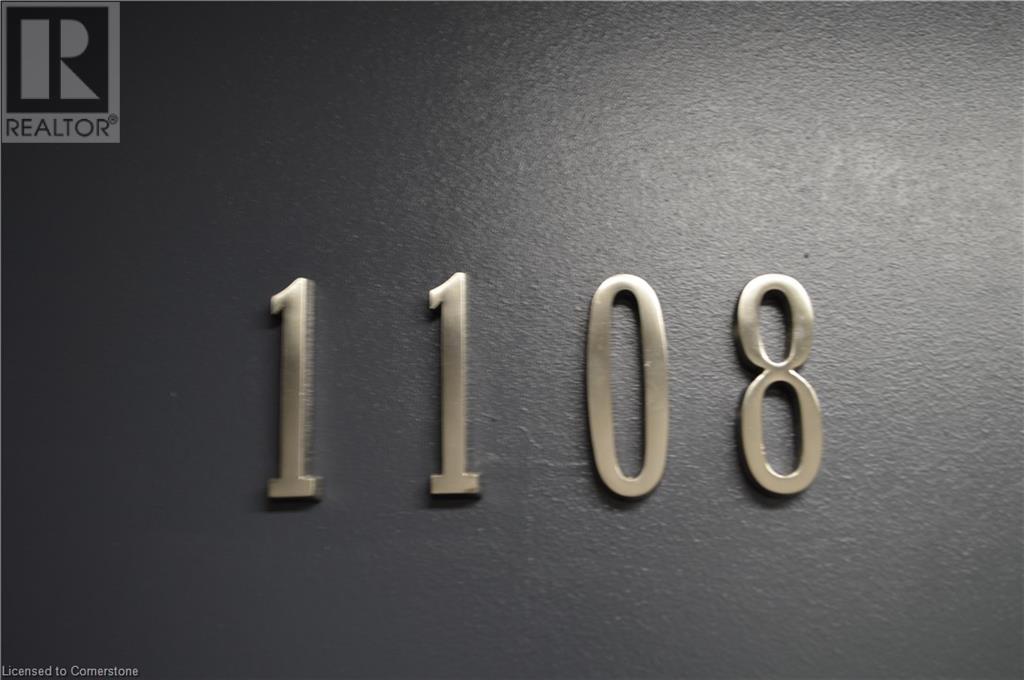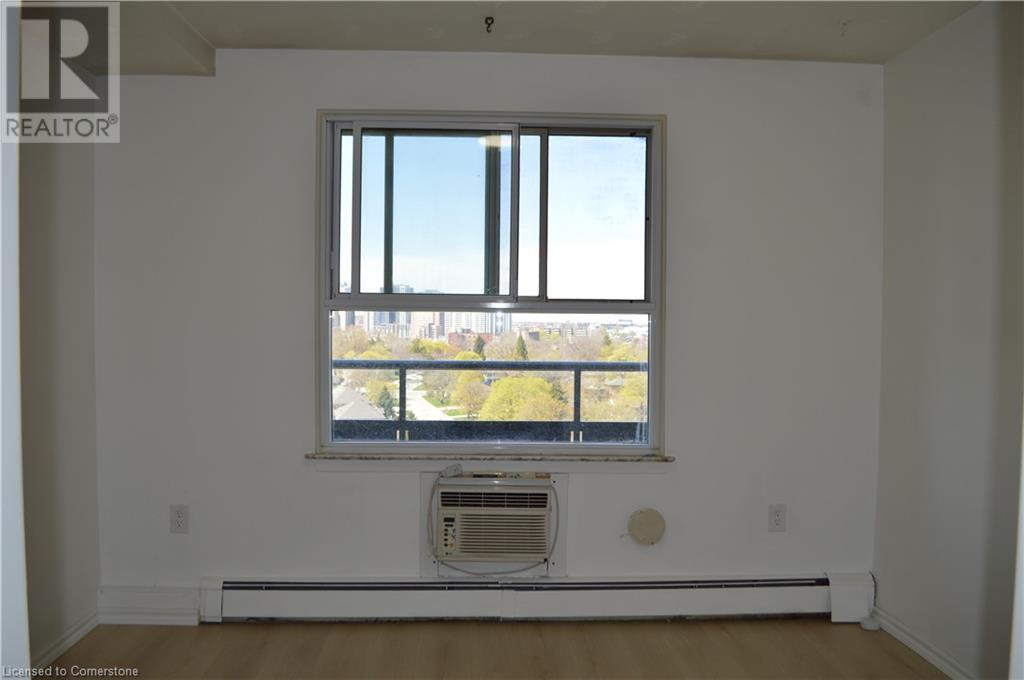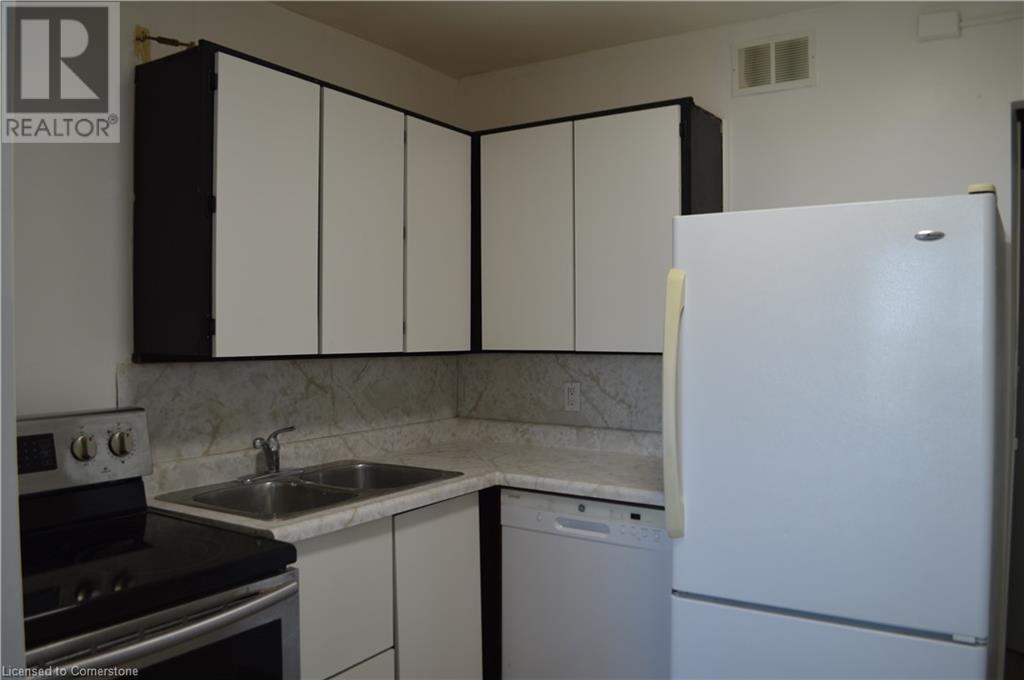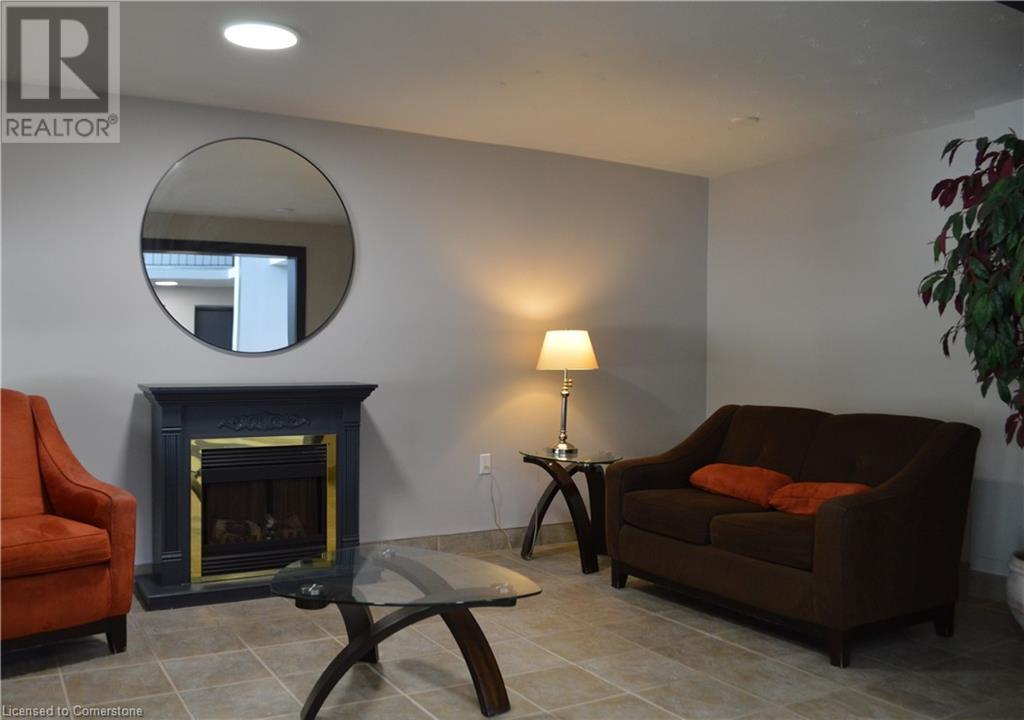58 Bridgeport Road E Unit# 1108 Waterloo, Ontario N2J 4H5
2 Bedroom
1 Bathroom
1,019 ft2
Wall Unit
Hot Water Radiator Heat, Radiant Heat
$2,250 MonthlyInsurance, Common Area Maintenance, Heat, Electricity, Water, Exterior Maintenance
Location, Location, Location! Are you looking to be centrally located with easy access to shopping, expressway, and uptown Waterloo? This spacious 2-bedroom condo has a beautifully treed view of the city. Separate Living and Dining Rooms, and expansive 200 square foot balcony to enjoy some fresh air. The unit has an abundance of storage in suite. Located beside Walmart/ Sobeys plaza; near Tim Hortons & Bus Route; short distance to Uptown, expressway or WLU. Don't wait, book your viewing today! (id:43503)
Property Details
| MLS® Number | 40725789 |
| Property Type | Single Family |
| Neigbourhood | Uptown |
| Amenities Near By | Park, Public Transit, Shopping |
| Community Features | Community Centre |
| Features | Balcony, Paved Driveway, No Pet Home |
| Parking Space Total | 1 |
Building
| Bathroom Total | 1 |
| Bedrooms Above Ground | 2 |
| Bedrooms Total | 2 |
| Amenities | Exercise Centre, Party Room |
| Appliances | Refrigerator, Stove |
| Basement Type | None |
| Constructed Date | 1974 |
| Construction Style Attachment | Attached |
| Cooling Type | Wall Unit |
| Exterior Finish | Concrete |
| Fire Protection | Smoke Detectors |
| Heating Type | Hot Water Radiator Heat, Radiant Heat |
| Stories Total | 1 |
| Size Interior | 1,019 Ft2 |
| Type | Apartment |
| Utility Water | Municipal Water |
Parking
| Attached Garage | |
| Covered |
Land
| Access Type | Highway Access |
| Acreage | No |
| Land Amenities | Park, Public Transit, Shopping |
| Sewer | Municipal Sewage System |
| Size Total Text | Unknown |
| Zoning Description | Gr |
Rooms
| Level | Type | Length | Width | Dimensions |
|---|---|---|---|---|
| Main Level | Storage | Measurements not available | ||
| Main Level | Other | 46'10'' x 4'5'' | ||
| Main Level | 4pc Bathroom | 7'6'' x 4'11'' | ||
| Main Level | Bedroom | 13'7'' x 10'11'' | ||
| Main Level | Primary Bedroom | 13'7'' x 10'11'' | ||
| Main Level | Kitchen | 9'8'' x 7'10'' | ||
| Main Level | Dining Room | 11'11'' x 8'11'' | ||
| Main Level | Living Room | 22'1'' x 11'1'' |
https://www.realtor.ca/real-estate/28275723/58-bridgeport-road-e-unit-1108-waterloo
Contact Us
Contact us for more information




















