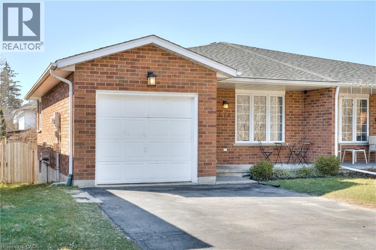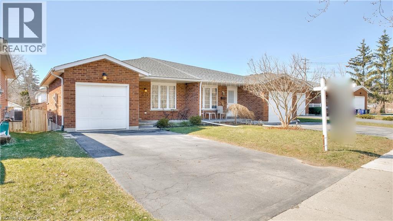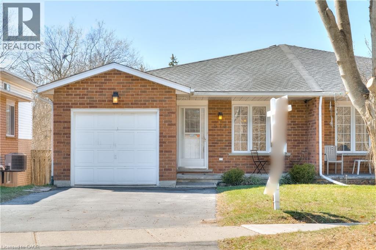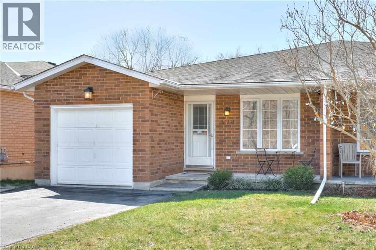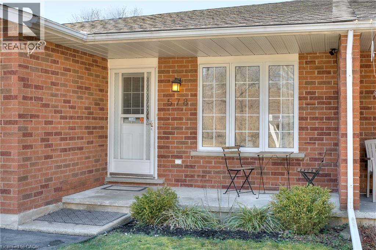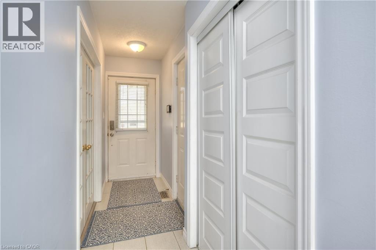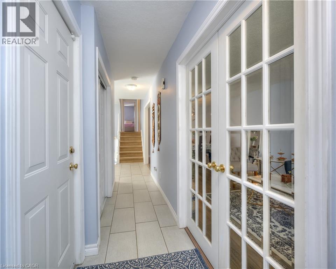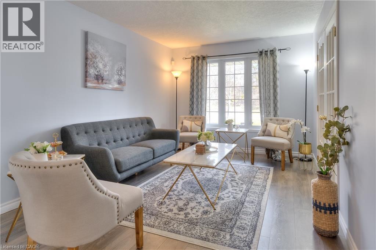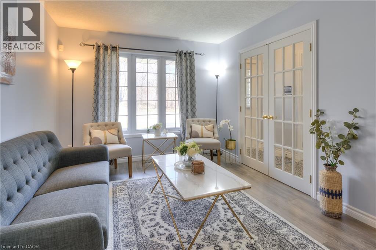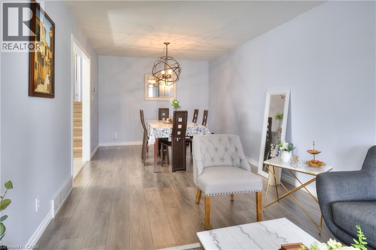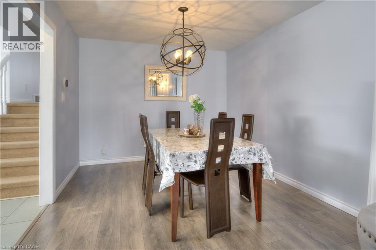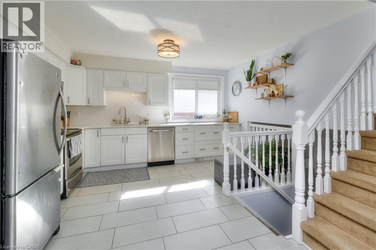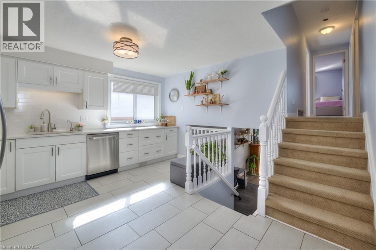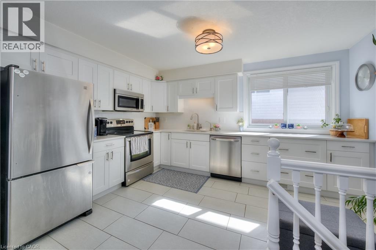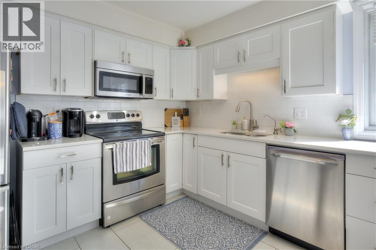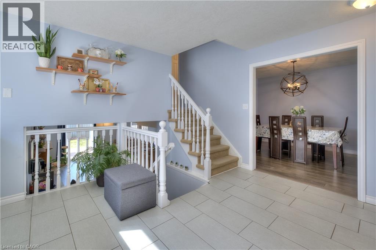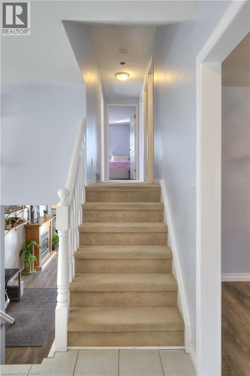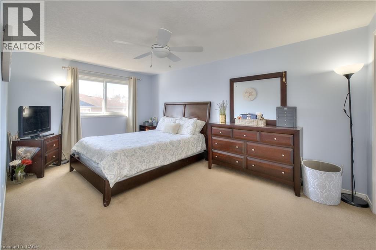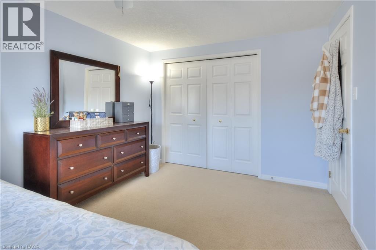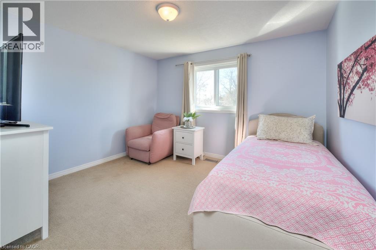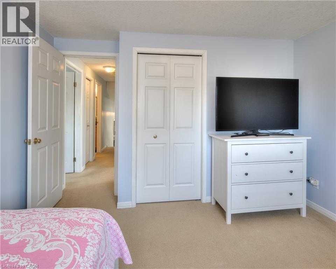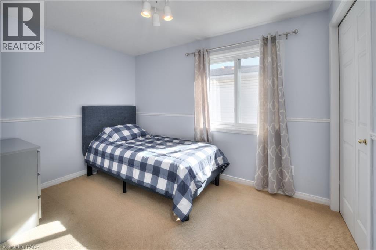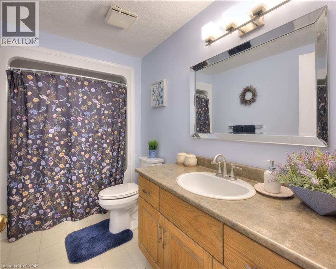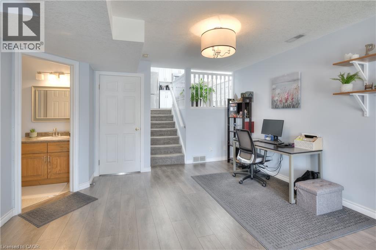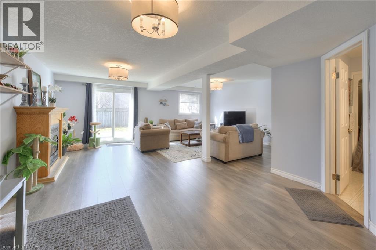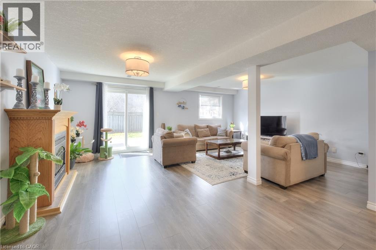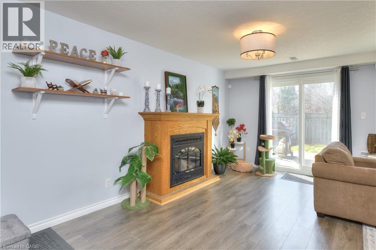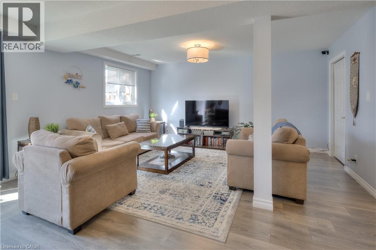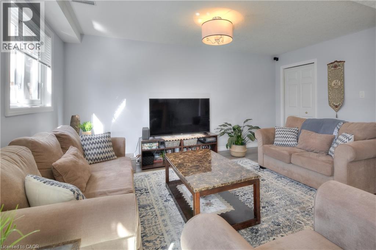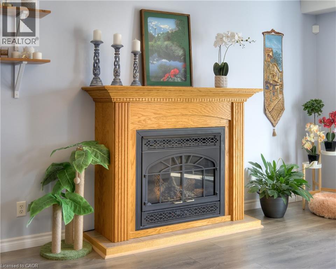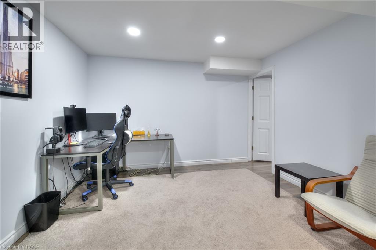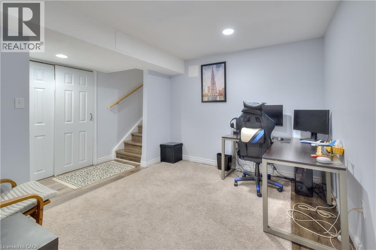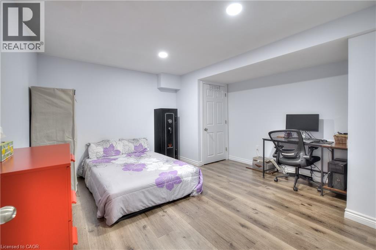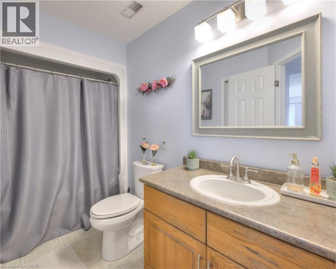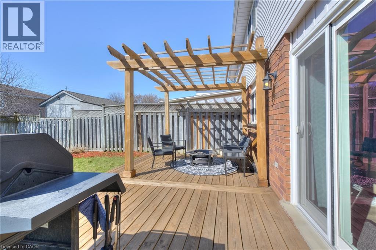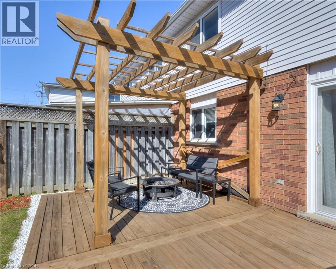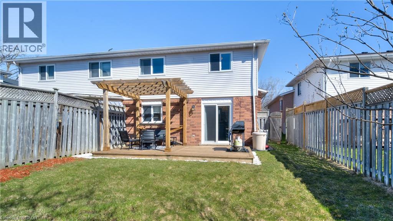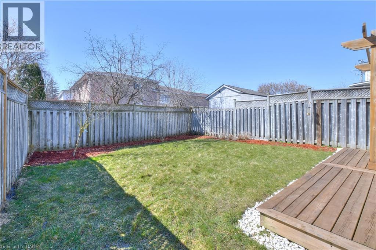578 Old Huron Place Kitchener, Ontario N2R 1L8
$650,000
Welcome to 578 Old Huron Place! Nestled on a tranquil and desirable street, this home has undergone a stunning renovation from top to bottom and offers a convenient walkout basement! Upon entering, you'll immediately sense the meticulous care bestowed upon this property by its current owners—now ready to be enjoyed by you! The main floor showcases a beautiful kitchen featuring updated shaker-style cabinets with ample storage, stainless steel appliances (all included), and a striking white quartz countertop. Adjacent to the kitchen, the dining and living areas provide versatile spaces for everyday family meals or hosting large gatherings. Easily transform the four-person dining area into a seating arrangement for twenty with a quick furniture adjustment. Upstairs, discover three sunny and spacious bedrooms with generous storage and a full bathroom on this level. The lower level offers an impressive entertainment zone adaptable to various uses, complemented by another full bathroom. Step outside through the sliding glass door to a backyard oasis complete with a deck and pergola—ideal for summer evening activities. This expansive home extends further with a finished basement on the fourth level featuring an additional multi-purpose room and office space. Newer flooring and designer light fixtures enhance the modern feel. The new refrigerator, washer, and dryer—all added in 2025—add even more convenience and value. The furnace and A/C were newly installed in 2020, and a convenient gas BBQ line awaits in the backyard. Simply move in and begin relishing the comforts of this beautifully updated residence. (id:43503)
Open House
This property has open houses!
2:00 am
Ends at:4:00 pm
Property Details
| MLS® Number | 40778623 |
| Property Type | Single Family |
| Neigbourhood | Pioneer Park |
| Amenities Near By | Airport, Hospital, Place Of Worship, Playground, Public Transit, Schools |
| Community Features | Community Centre |
| Equipment Type | Rental Water Softener, Water Heater |
| Features | Cul-de-sac, Paved Driveway, Sump Pump, Automatic Garage Door Opener |
| Parking Space Total | 5 |
| Rental Equipment Type | Rental Water Softener, Water Heater |
| Structure | Porch |
Building
| Bathroom Total | 2 |
| Bedrooms Above Ground | 3 |
| Bedrooms Total | 3 |
| Appliances | Central Vacuum, Dishwasher, Dryer, Refrigerator, Stove, Water Meter, Water Softener, Washer, Microwave Built-in, Garage Door Opener |
| Basement Development | Finished |
| Basement Type | Full (finished) |
| Constructed Date | 1995 |
| Construction Style Attachment | Semi-detached |
| Cooling Type | Central Air Conditioning |
| Exterior Finish | Aluminum Siding, Brick Veneer |
| Fire Protection | Alarm System |
| Fireplace Present | Yes |
| Fireplace Total | 1 |
| Fixture | Ceiling Fans |
| Foundation Type | Poured Concrete |
| Heating Fuel | Natural Gas |
| Heating Type | Forced Air |
| Size Interior | 2,168 Ft2 |
| Type | House |
| Utility Water | Municipal Water |
Parking
| Attached Garage |
Land
| Access Type | Highway Access, Highway Nearby |
| Acreage | No |
| Fence Type | Fence |
| Land Amenities | Airport, Hospital, Place Of Worship, Playground, Public Transit, Schools |
| Sewer | Municipal Sewage System |
| Size Depth | 136 Ft |
| Size Frontage | 31 Ft |
| Size Total Text | Under 1/2 Acre |
| Zoning Description | R4 |
Rooms
| Level | Type | Length | Width | Dimensions |
|---|---|---|---|---|
| Second Level | 4pc Bathroom | Measurements not available | ||
| Second Level | Primary Bedroom | 15'9'' x 10'2'' | ||
| Second Level | Bedroom | 10'11'' x 7'10'' | ||
| Second Level | Bedroom | 11'6'' x 11'4'' | ||
| Basement | Laundry Room | 10'4'' x 13' | ||
| Basement | Den | 13'3'' x 12'8'' | ||
| Basement | Office | 13'3'' x 11'5'' | ||
| Lower Level | Recreation Room | 23'8'' x 21'5'' | ||
| Lower Level | 4pc Bathroom | Measurements not available | ||
| Main Level | Living Room | 14'4'' x 10'1'' | ||
| Main Level | Dining Room | 11'0'' x 10'1'' | ||
| Main Level | Kitchen | 13'8'' x 14'2'' |
https://www.realtor.ca/real-estate/28983753/578-old-huron-place-kitchener
Contact Us
Contact us for more information

