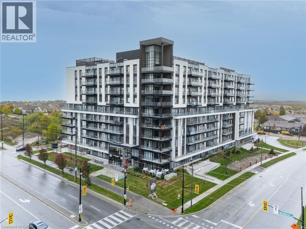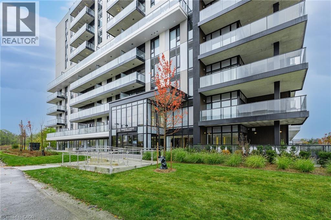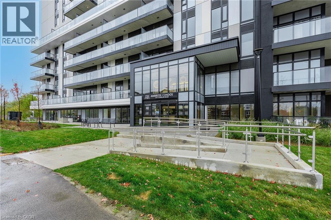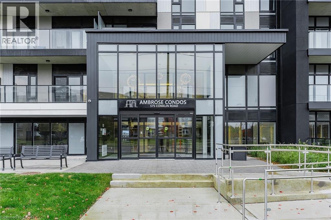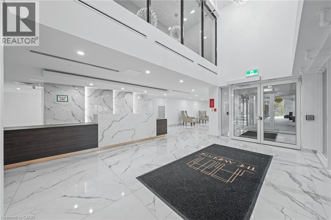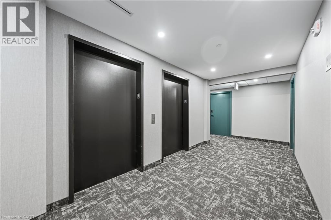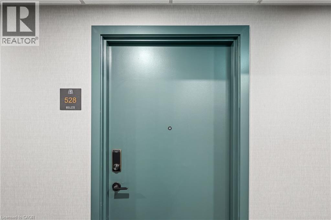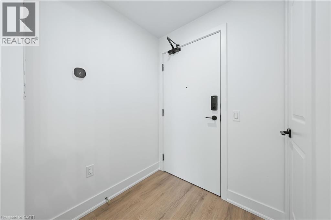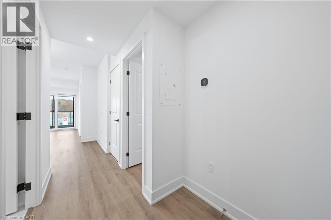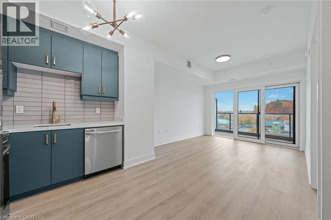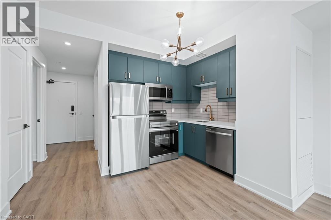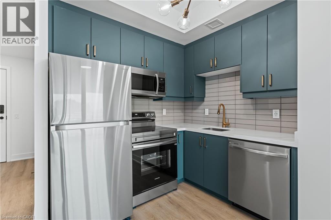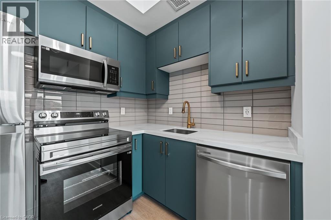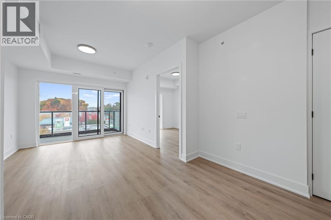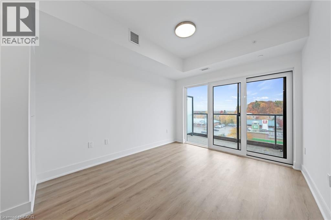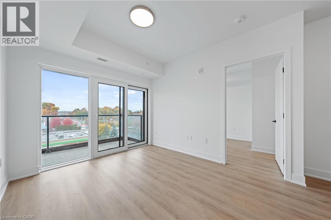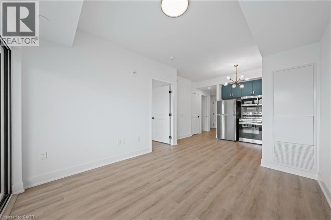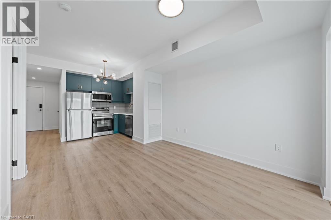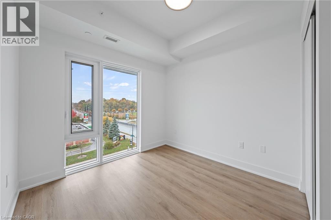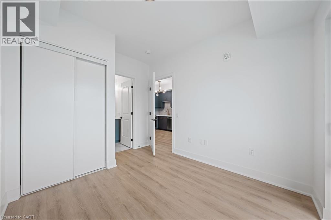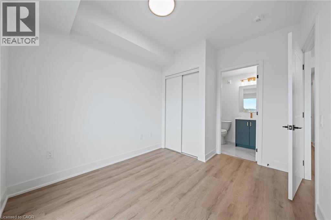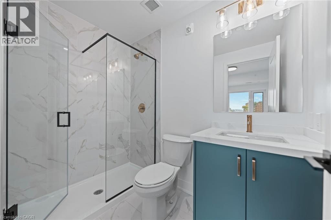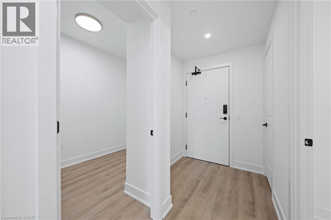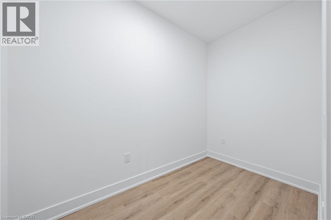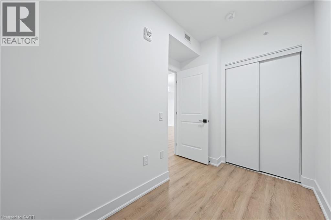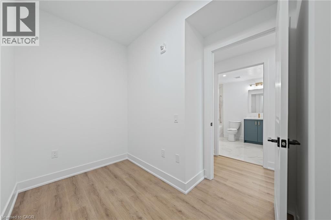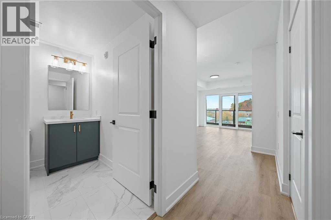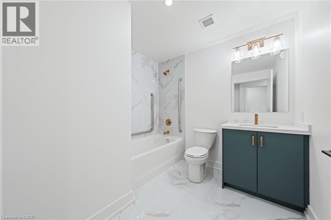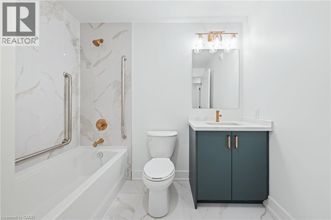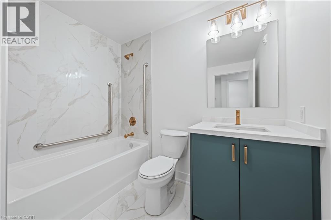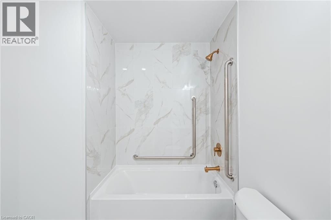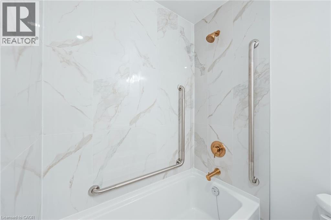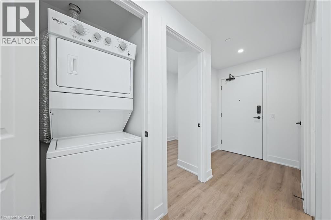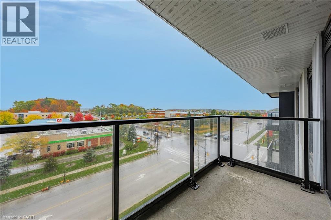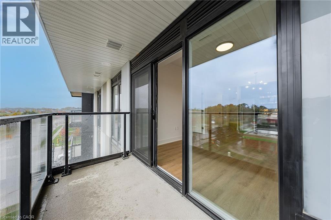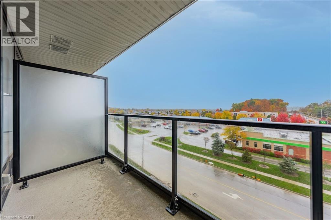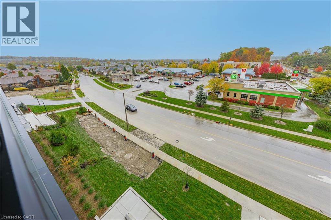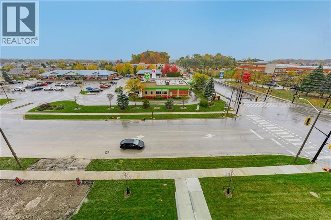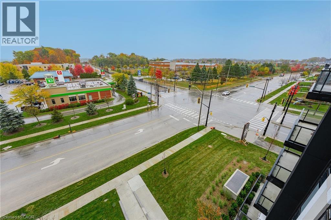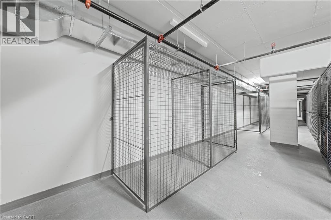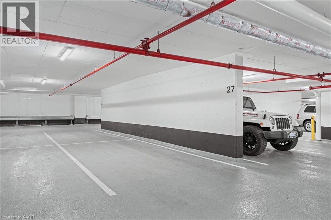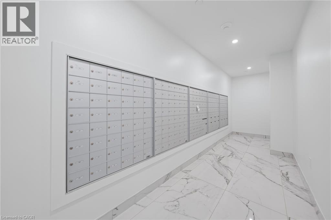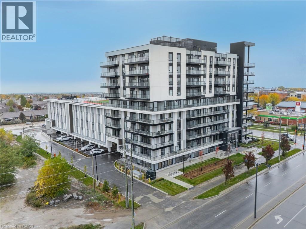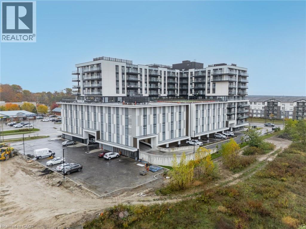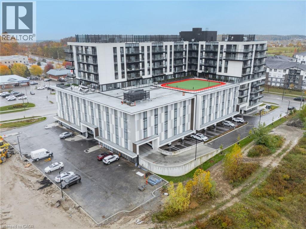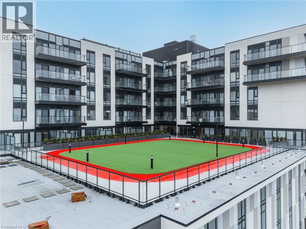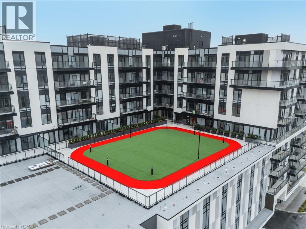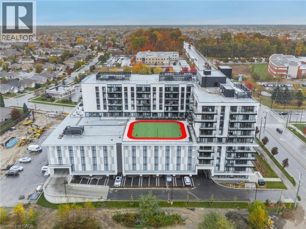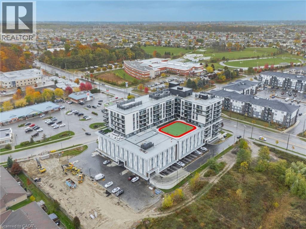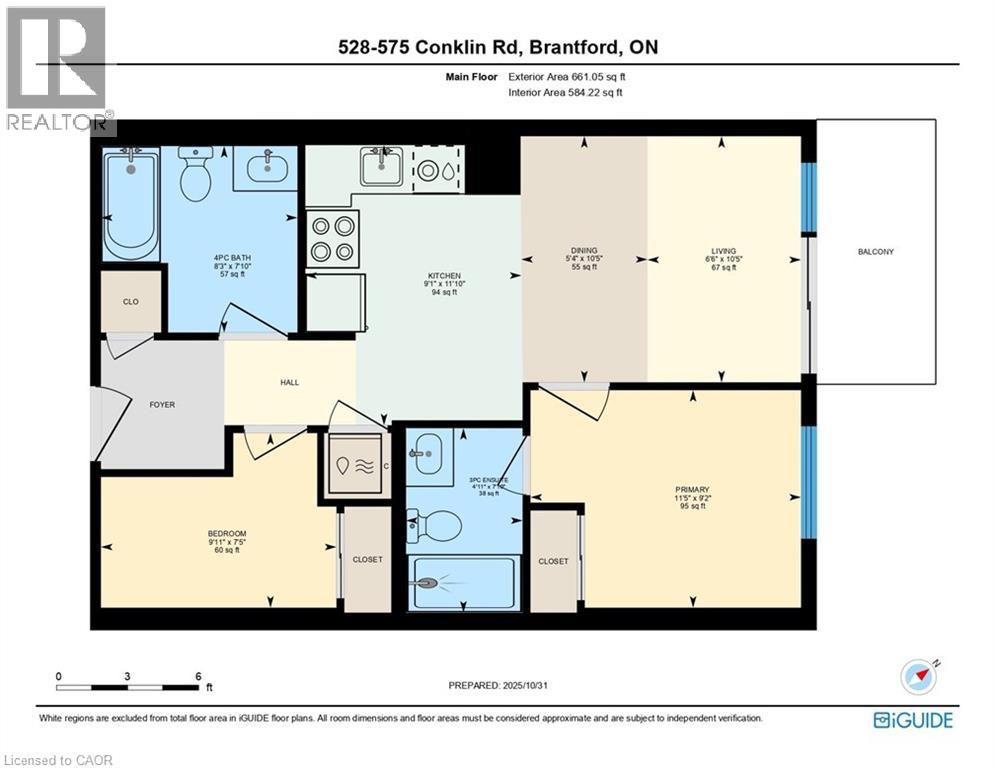2 Bedroom
2 Bathroom
642 ft2
Central Air Conditioning
Forced Air
$499,900
Welcome to The Ambrose Condos at 575 Conklin Road, a modern new-build community offering stylish living in one of Brantford’s most exciting growth areas. This 1-bedroom + den, 2-bath suite blends contemporary design with everyday functionality. The open-concept layout features bright living and dining areas that extend to a private balcony, creating the perfect space to unwind or entertain. Enjoy a sleek, modern kitchen with quality finishes, high ceilings, and large windows that fill the home with natural light. The spacious den offers flexibility for a home office, guest room, or additional living space, while the two full bathrooms provide comfort and convenience. Set in a vibrant and expanding neighbourhood, The Ambrose places you close to parks, shopping, restaurants, schools, and major commuter routes including Highway 403. Whether you’re a first-time buyer, downsizer, or investor, this brand-new condo delivers a stylish, low-maintenance lifestyle in a thriving Brantford community. (id:43503)
Property Details
|
MLS® Number
|
40785298 |
|
Property Type
|
Single Family |
|
Amenities Near By
|
Public Transit, Schools, Shopping |
|
Features
|
Balcony |
|
Parking Space Total
|
1 |
|
Storage Type
|
Locker |
Building
|
Bathroom Total
|
2 |
|
Bedrooms Above Ground
|
1 |
|
Bedrooms Below Ground
|
1 |
|
Bedrooms Total
|
2 |
|
Appliances
|
Dishwasher, Dryer, Refrigerator, Stove, Washer, Microwave Built-in |
|
Basement Type
|
None |
|
Construction Material
|
Concrete Block, Concrete Walls |
|
Construction Style Attachment
|
Attached |
|
Cooling Type
|
Central Air Conditioning |
|
Exterior Finish
|
Concrete |
|
Heating Fuel
|
Natural Gas |
|
Heating Type
|
Forced Air |
|
Stories Total
|
1 |
|
Size Interior
|
642 Ft2 |
|
Type
|
Apartment |
|
Utility Water
|
Municipal Water |
Parking
Land
|
Access Type
|
Highway Access |
|
Acreage
|
No |
|
Land Amenities
|
Public Transit, Schools, Shopping |
|
Sewer
|
Municipal Sewage System |
|
Size Total Text
|
Unknown |
|
Zoning Description
|
Rm3 |
Rooms
| Level |
Type |
Length |
Width |
Dimensions |
|
Main Level |
Den |
|
|
9'11'' x 7'5'' |
|
Main Level |
3pc Bathroom |
|
|
4'11'' x 7'9'' |
|
Main Level |
Primary Bedroom |
|
|
11'5'' x 9'2'' |
|
Main Level |
Living Room |
|
|
6'6'' x 10'5'' |
|
Main Level |
Dining Room |
|
|
5'4'' x 10'5'' |
|
Main Level |
Kitchen |
|
|
9'1'' x 11'10'' |
|
Main Level |
4pc Bathroom |
|
|
8'3'' x 7'10'' |
https://www.realtor.ca/real-estate/29064773/575-conklin-road-unit-528-brantford

