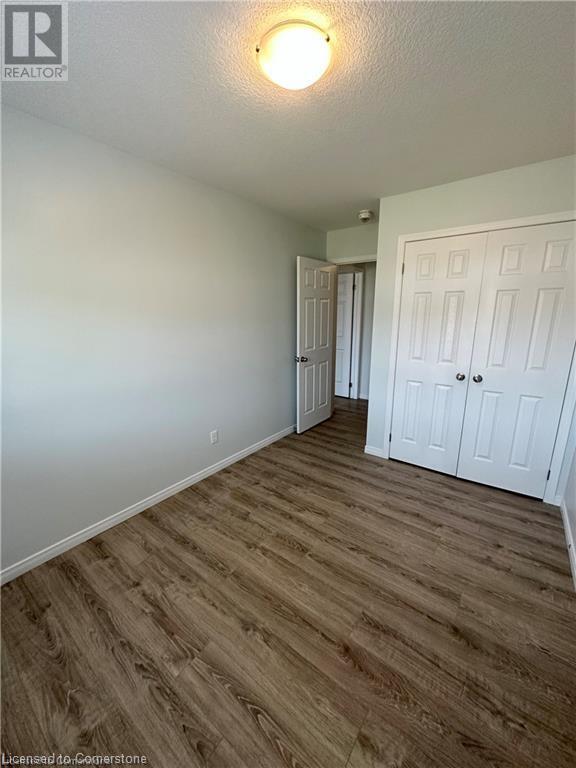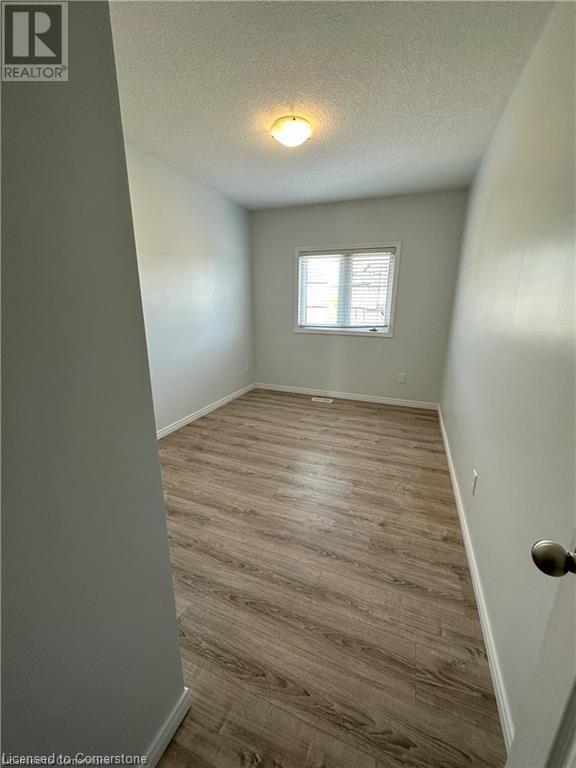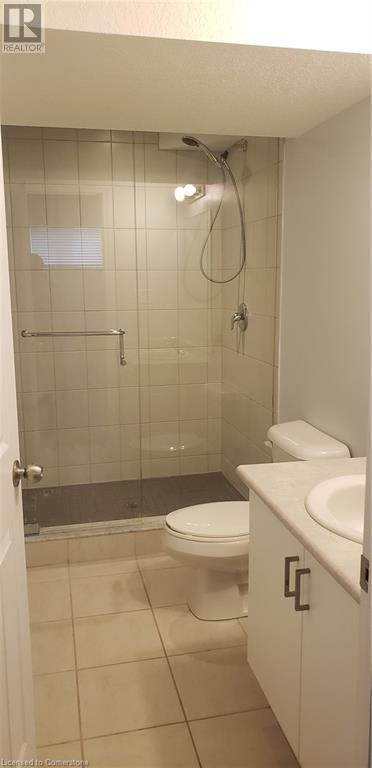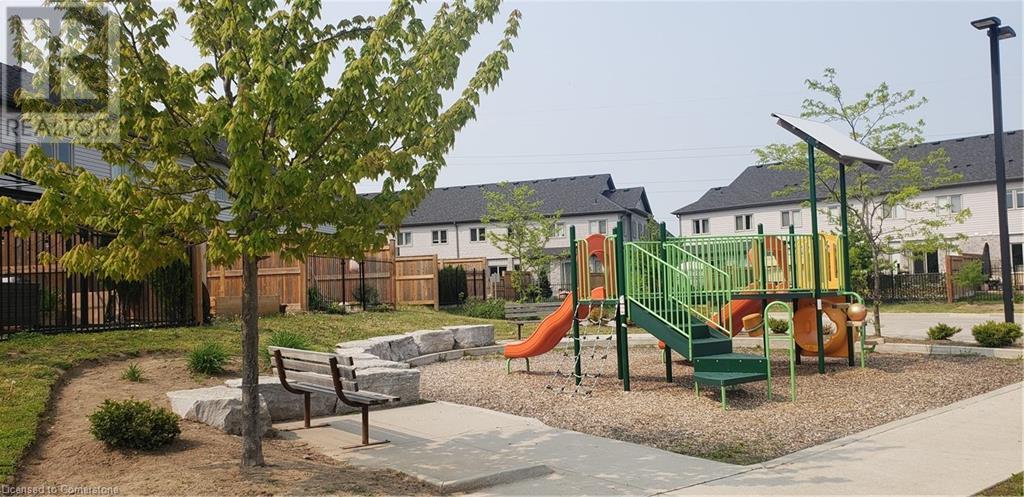574 Blair Creek Drive Kitchener, Ontario N2P 0E4
3 Bedroom
4 Bathroom
1,378 ft2
2 Level
Central Air Conditioning
Forced Air
$2,695 MonthlyParking
This amazing townhouse has been nicely finished with 3-bedroom, 3.1-bathroom. Open Concept main floor with granite counter tops and stainless-steel appliances in the kitchen. Modern laminate flooring, ceramics, and carpet throughout. Master Bedroom with ensuite bathroom and a walk-in closet. Finished basement with 3pc bathroom. Central Air and garage door opener with remotes. Blinds in all windows. Utilities paid by tenants including water heater rental. Good credit is required, and a full application must be submitted. Photos as per vacant unit. (id:43503)
Property Details
| MLS® Number | 40714103 |
| Property Type | Single Family |
| Neigbourhood | Doon South |
| Amenities Near By | Park, Schools |
| Community Features | Quiet Area |
| Equipment Type | Water Heater |
| Features | Southern Exposure, Balcony, Paved Driveway, Shared Driveway, Sump Pump, Automatic Garage Door Opener |
| Parking Space Total | 2 |
| Rental Equipment Type | Water Heater |
Building
| Bathroom Total | 4 |
| Bedrooms Above Ground | 3 |
| Bedrooms Total | 3 |
| Appliances | Dishwasher, Dryer, Refrigerator, Stove, Water Softener, Washer, Microwave Built-in, Garage Door Opener |
| Architectural Style | 2 Level |
| Basement Development | Finished |
| Basement Type | Full (finished) |
| Constructed Date | 2017 |
| Construction Style Attachment | Attached |
| Cooling Type | Central Air Conditioning |
| Exterior Finish | Brick, Stone, Vinyl Siding |
| Foundation Type | Block |
| Half Bath Total | 1 |
| Heating Fuel | Natural Gas |
| Heating Type | Forced Air |
| Stories Total | 2 |
| Size Interior | 1,378 Ft2 |
| Type | Row / Townhouse |
| Utility Water | Municipal Water |
Parking
| Attached Garage |
Land
| Access Type | Highway Nearby |
| Acreage | No |
| Land Amenities | Park, Schools |
| Sewer | Municipal Sewage System |
| Size Depth | 106 Ft |
| Size Frontage | 18 Ft |
| Size Total Text | Under 1/2 Acre |
| Zoning Description | R6 |
Rooms
| Level | Type | Length | Width | Dimensions |
|---|---|---|---|---|
| Second Level | 4pc Bathroom | Measurements not available | ||
| Second Level | Full Bathroom | Measurements not available | ||
| Second Level | Bedroom | 8'6'' x 15'3'' | ||
| Second Level | Bedroom | 8'5'' x 11'6'' | ||
| Second Level | Primary Bedroom | 11'10'' x 16'0'' | ||
| Basement | 3pc Bathroom | Measurements not available | ||
| Basement | Recreation Room | 17'3'' x 17'6'' | ||
| Main Level | 2pc Bathroom | Measurements not available | ||
| Main Level | Great Room | 17'3'' x 16'0'' | ||
| Main Level | Dining Room | 8'0'' x 10'4'' | ||
| Main Level | Kitchen | 8'8'' x 10'4'' |
https://www.realtor.ca/real-estate/28133421/574-blair-creek-drive-kitchener
Contact Us
Contact us for more information





















